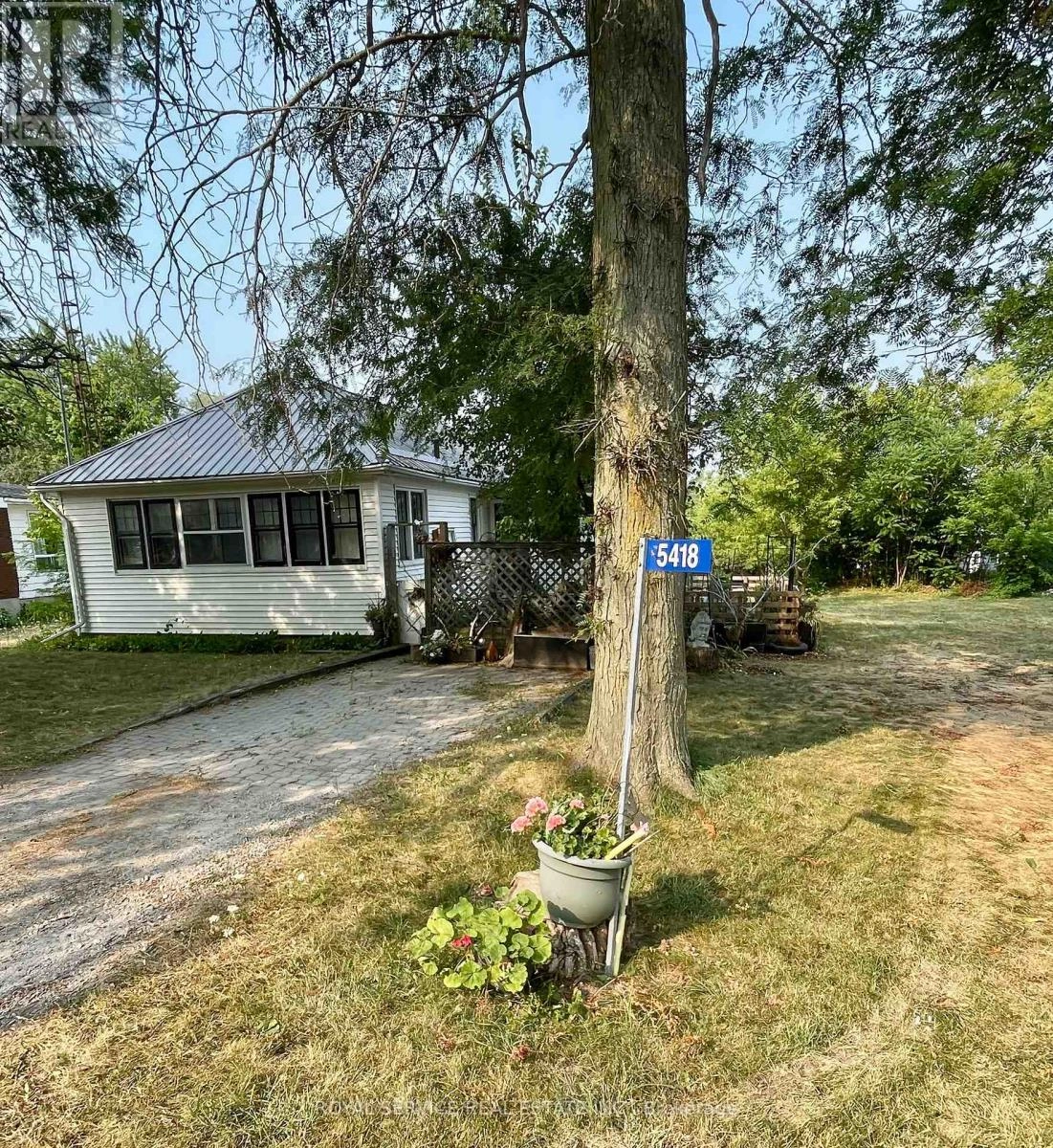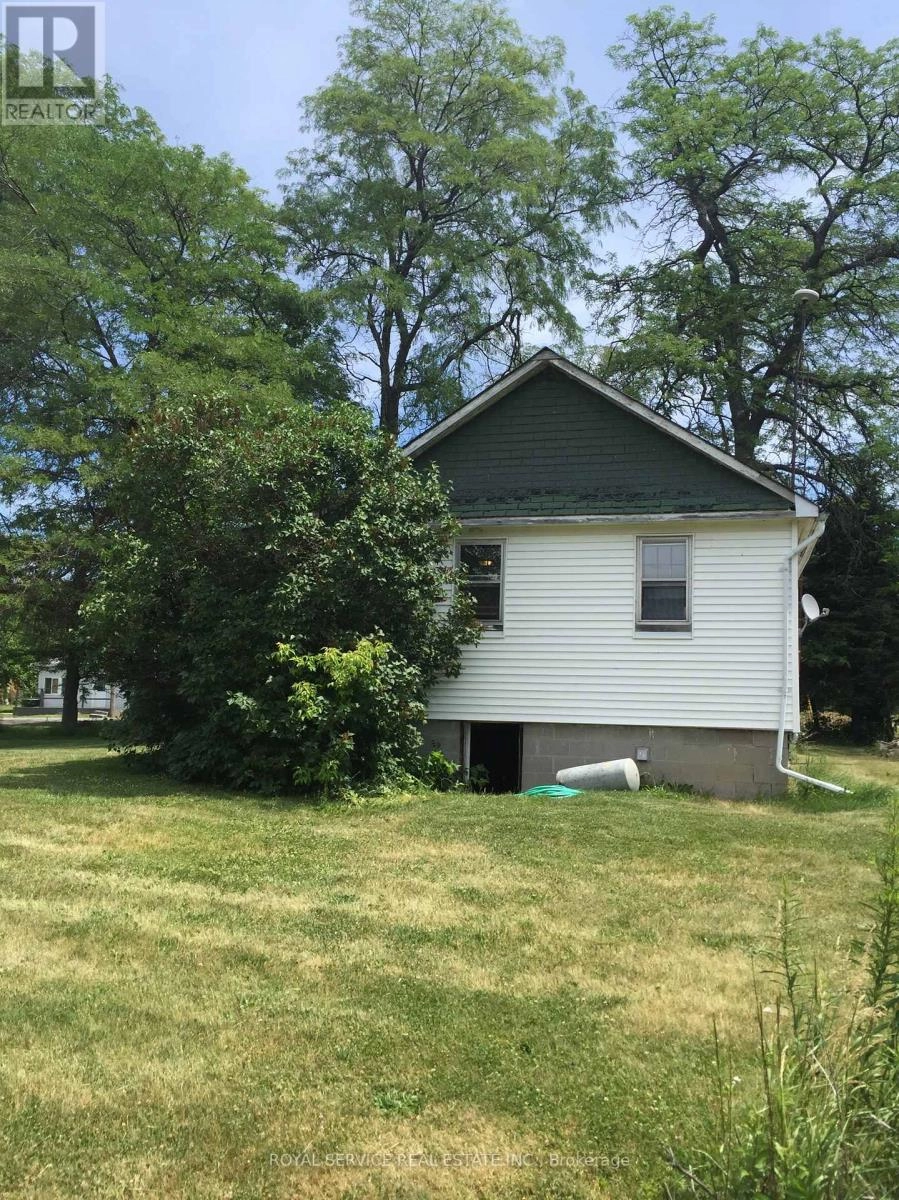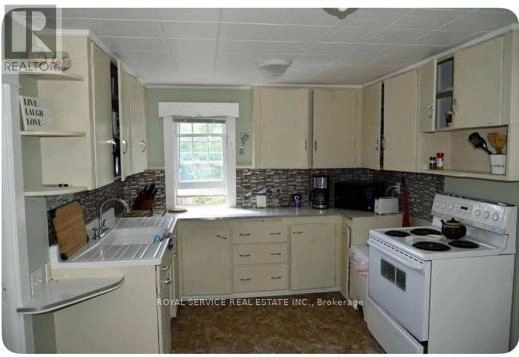5418 Lakeshore Drive Hamilton Township, Ontario K0K 2H0
$440,000
Charming 1935 Home Lake Views and Rich History, this delightful home , originally built in 1935 in Gores Landing, was impressively relocated across frozen Rice Lake by a team of horses to its current location- a storybook piece of local history! Once a seasonal cottage and later later a full-time residence, it now offers the perfect blend of character and potential. Step into the cozy three season sunroom, leading into the kitchen and through to the dining room featuring original hardwood floor. The living room and two bedrooms are comfortably carpeted, and there is a classic 4-peice bathroom. A full unfinished walkout basement provides plenty of opportunity for future development. Set on a generous lot with lovely lake views, this home is a short stroll to lake access at Stoney Pier Parkette or the Harwood Public Dock. (id:59743)
Property Details
| MLS® Number | X12325611 |
| Property Type | Single Family |
| Community Name | Rural Hamilton |
| Features | Sloping, Level, Sump Pump |
| Parking Space Total | 2 |
Building
| Bathroom Total | 1 |
| Bedrooms Above Ground | 2 |
| Bedrooms Total | 2 |
| Age | 51 To 99 Years |
| Appliances | Water Heater, Stove, Refrigerator |
| Architectural Style | Bungalow |
| Basement Development | Unfinished |
| Basement Features | Walk Out |
| Basement Type | N/a (unfinished) |
| Construction Style Attachment | Detached |
| Exterior Finish | Vinyl Siding |
| Foundation Type | Block |
| Heating Fuel | Propane |
| Heating Type | Forced Air |
| Stories Total | 1 |
| Size Interior | 0 - 699 Ft2 |
| Type | House |
| Utility Water | Drilled Well |
Parking
| No Garage |
Land
| Acreage | No |
| Sewer | Septic System |
| Size Depth | 110 Ft ,9 In |
| Size Frontage | 80 Ft |
| Size Irregular | 80 X 110.8 Ft |
| Size Total Text | 80 X 110.8 Ft |
| Zoning Description | Sr |
Rooms
| Level | Type | Length | Width | Dimensions |
|---|---|---|---|---|
| Main Level | Kitchen | 4.57 m | 2.89 m | 4.57 m x 2.89 m |
| Main Level | Sunroom | 4.75 m | 2.34 m | 4.75 m x 2.34 m |
| Main Level | Dining Room | 2.65 m | 1.92 m | 2.65 m x 1.92 m |
| Main Level | Living Room | 5.91 m | 3.07 m | 5.91 m x 3.07 m |
| Main Level | Primary Bedroom | 3.23 m | 2.95 m | 3.23 m x 2.95 m |
| Main Level | Bedroom 2 | 2.89 m | 1.43 m | 2.89 m x 1.43 m |
Utilities
| Electricity | Installed |
https://www.realtor.ca/real-estate/28692004/5418-lakeshore-drive-hamilton-township-rural-hamilton
Salesperson
(905) 372-3200
36 Covert Street
Cobourg, Ontario K9A 2L6
(905) 372-3200
(905) 372-1701
Contact Us
Contact us for more information















