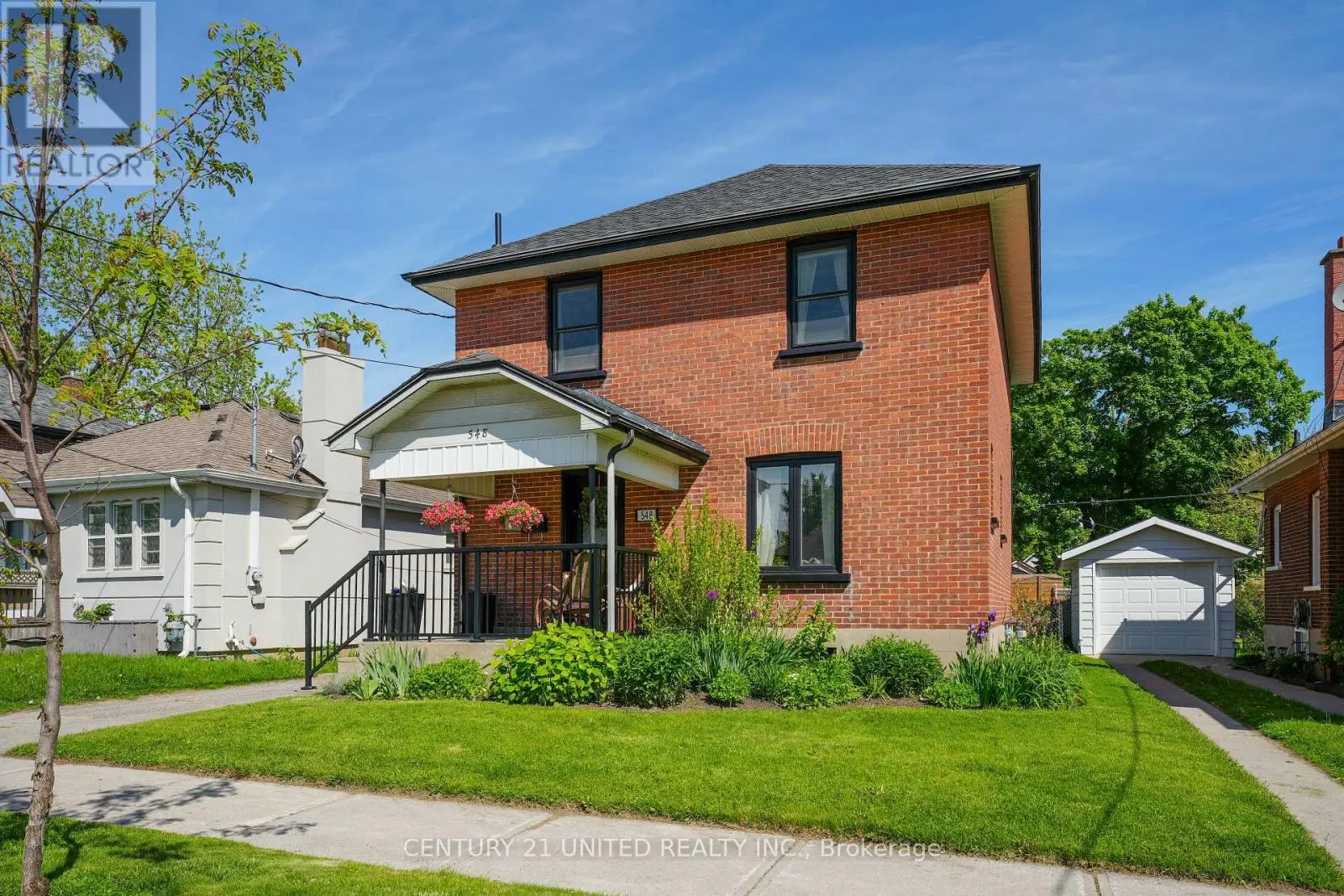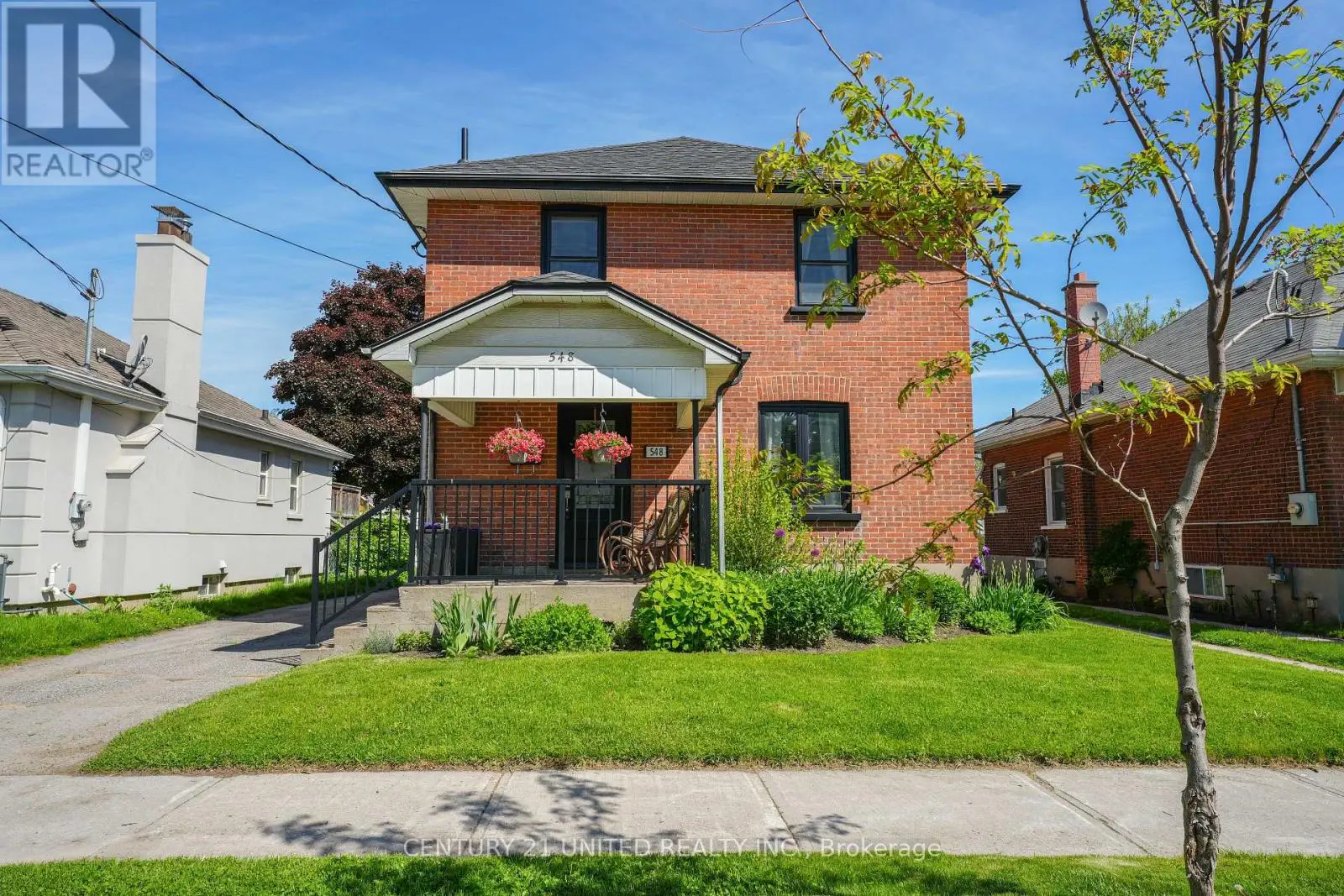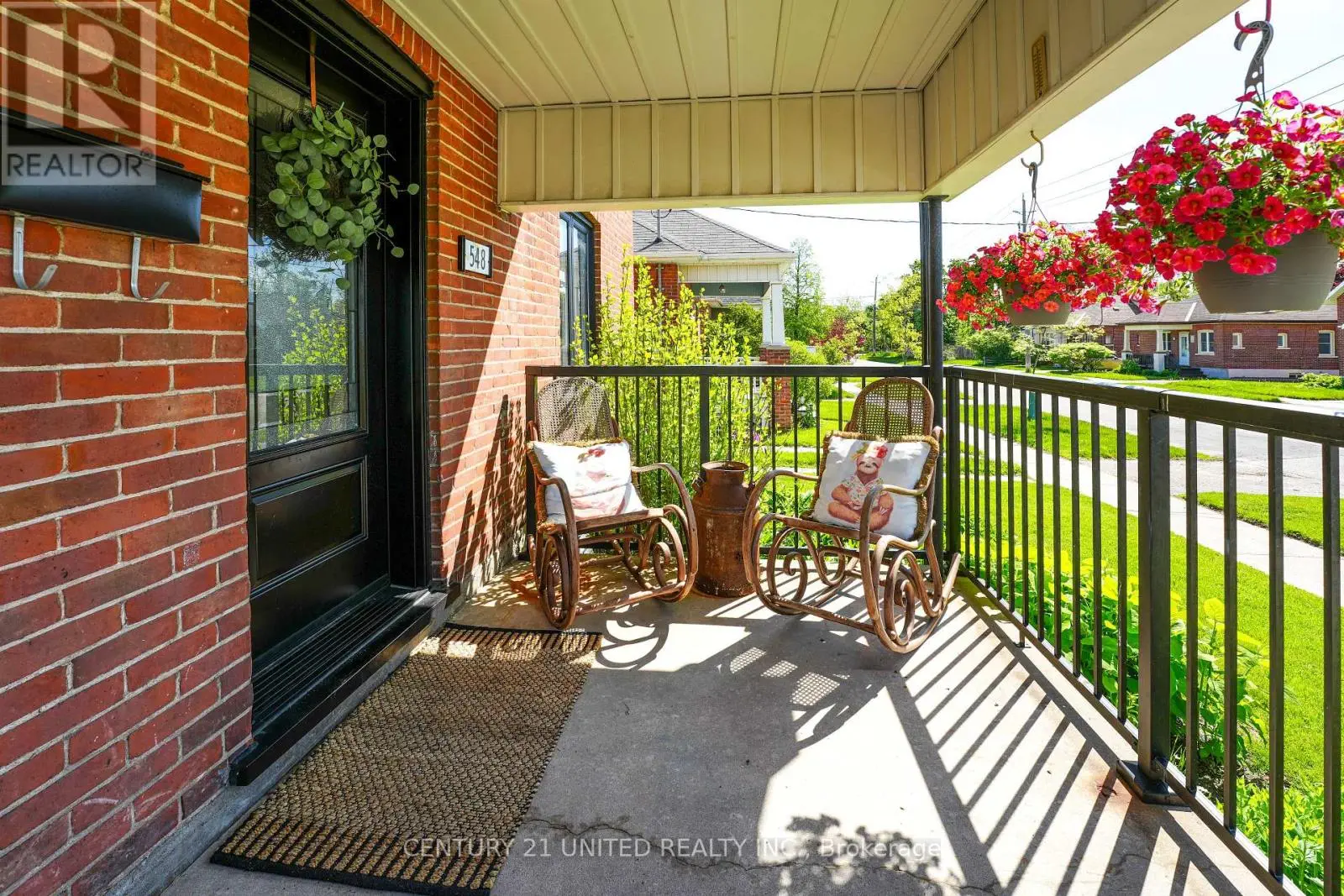548 Douglas Avenue Peterborough Central, Ontario K9J 4L1
$569,900
FIRST TIME BUYERS & YOUNG FAMILIES! Welcome to 548 Douglas Ave -- where modern design meets timeless charm. Step into a beautifully updated home, with the main floor featuring an inspiring kitchen with stainless steel appliances, a spacious centre island, views to the back yard, and an open-concept living and dining area with walkout to the back deck, perfect for entertaining. Upstairs, you'll find three generous bedrooms, a 4-piece bathroom, and the added bonus of second-floor laundry. The unfinished basement -- with a 3-piece bathroom already in place - offers endless possibilities: create a cozy family retreat, a private in-law suite, or an income-generating rental. Set in a mature, family-friendly neighbourhood close to schools, parks, shopping, and transit, this home delivers comfort, versatility, and curb appeal. Whether you're a first time buyer or a young family this is the one you've been waiting for! Don't miss out - book your personal viewing today! (id:59743)
Property Details
| MLS® Number | X12180042 |
| Property Type | Single Family |
| Community Name | 3 South |
| Amenities Near By | Hospital, Park, Place Of Worship |
| Parking Space Total | 3 |
| Structure | Deck, Porch |
Building
| Bathroom Total | 3 |
| Bedrooms Above Ground | 3 |
| Bedrooms Total | 3 |
| Age | 51 To 99 Years |
| Amenities | Fireplace(s) |
| Appliances | Blinds, Dishwasher, Dryer, Water Heater, Microwave, Stove, Washer, Refrigerator |
| Basement Development | Unfinished |
| Basement Type | Full (unfinished) |
| Construction Style Attachment | Detached |
| Cooling Type | Central Air Conditioning |
| Exterior Finish | Brick |
| Fire Protection | Smoke Detectors |
| Fireplace Present | Yes |
| Fireplace Total | 1 |
| Foundation Type | Poured Concrete |
| Half Bath Total | 1 |
| Heating Fuel | Natural Gas |
| Heating Type | Forced Air |
| Stories Total | 2 |
| Size Interior | 1,100 - 1,500 Ft2 |
| Type | House |
| Utility Water | Municipal Water |
Parking
| Detached Garage | |
| Garage |
Land
| Acreage | No |
| Fence Type | Fenced Yard |
| Land Amenities | Hospital, Park, Place Of Worship |
| Sewer | Sanitary Sewer |
| Size Depth | 79 Ft |
| Size Frontage | 40 Ft |
| Size Irregular | 40 X 79 Ft |
| Size Total Text | 40 X 79 Ft|under 1/2 Acre |
| Surface Water | Lake/pond |
| Zoning Description | R1 |
Rooms
| Level | Type | Length | Width | Dimensions |
|---|---|---|---|---|
| Second Level | Primary Bedroom | 3.93 m | 3.28 m | 3.93 m x 3.28 m |
| Second Level | Bedroom 2 | 2.91 m | 3.32 m | 2.91 m x 3.32 m |
| Second Level | Bedroom 3 | 3.12 m | 3.65 m | 3.12 m x 3.65 m |
| Main Level | Kitchen | 3.06 m | 3.92 m | 3.06 m x 3.92 m |
| Main Level | Living Room | 4.91 m | 5.79 m | 4.91 m x 5.79 m |
| Main Level | Dining Room | 3.06 m | 2.83 m | 3.06 m x 2.83 m |
Utilities
| Cable | Available |
| Electricity | Installed |
| Sewer | Installed |
https://www.realtor.ca/real-estate/28381000/548-douglas-avenue-peterborough-central-south-3-south


387 George St South Box 178
Peterborough, Ontario K9J 6Y8
(705) 743-4444
www.goldpost.com/
Contact Us
Contact us for more information




























