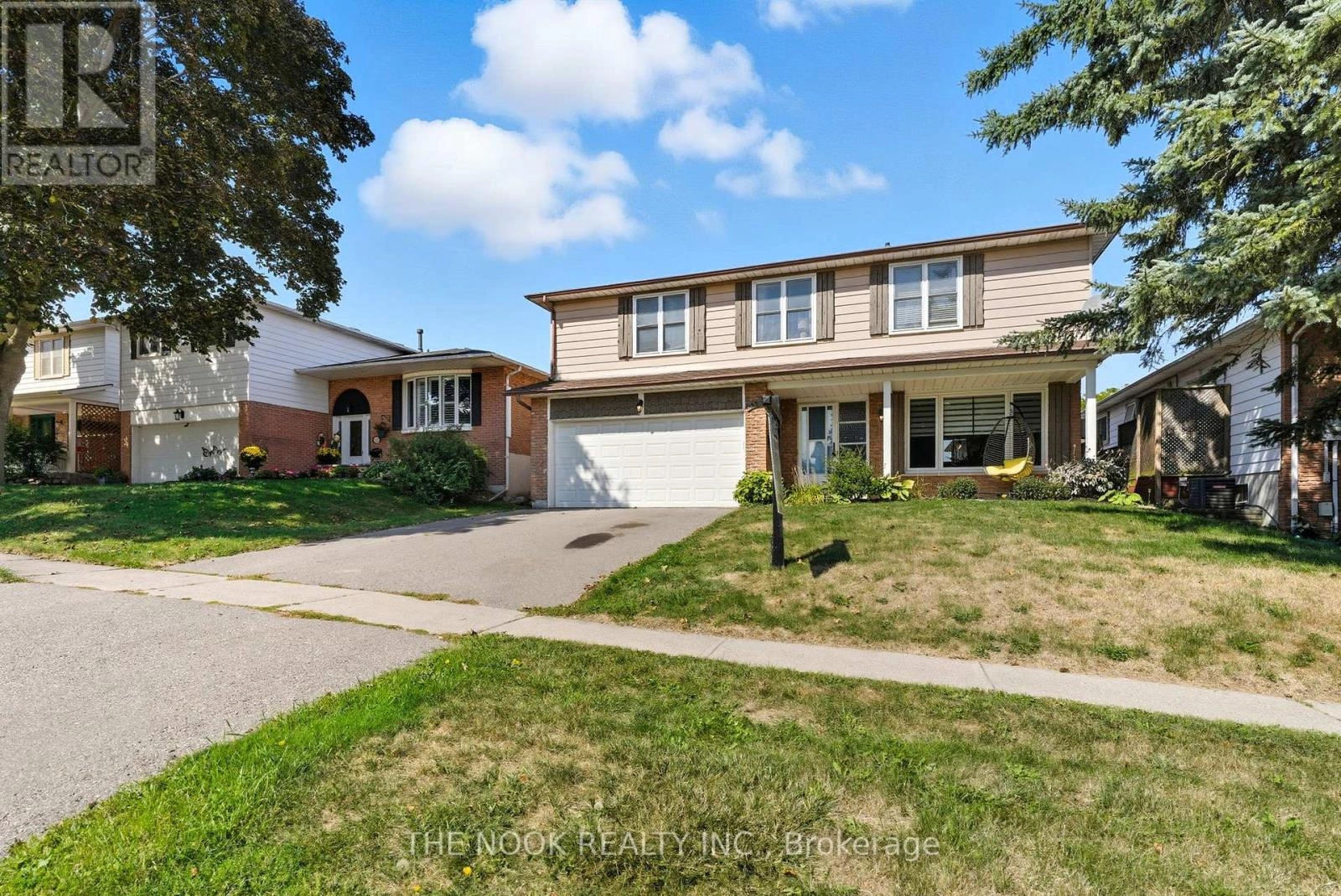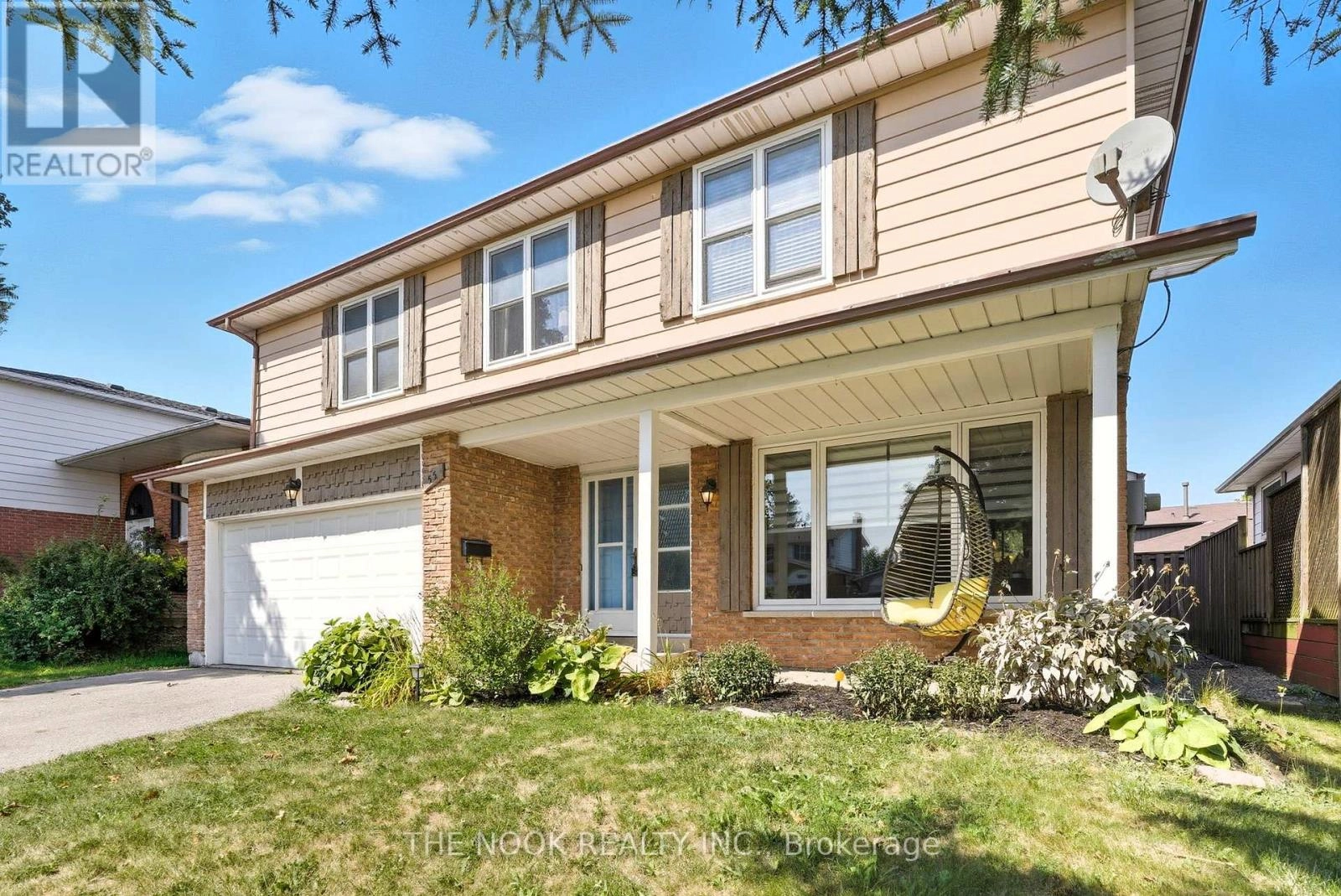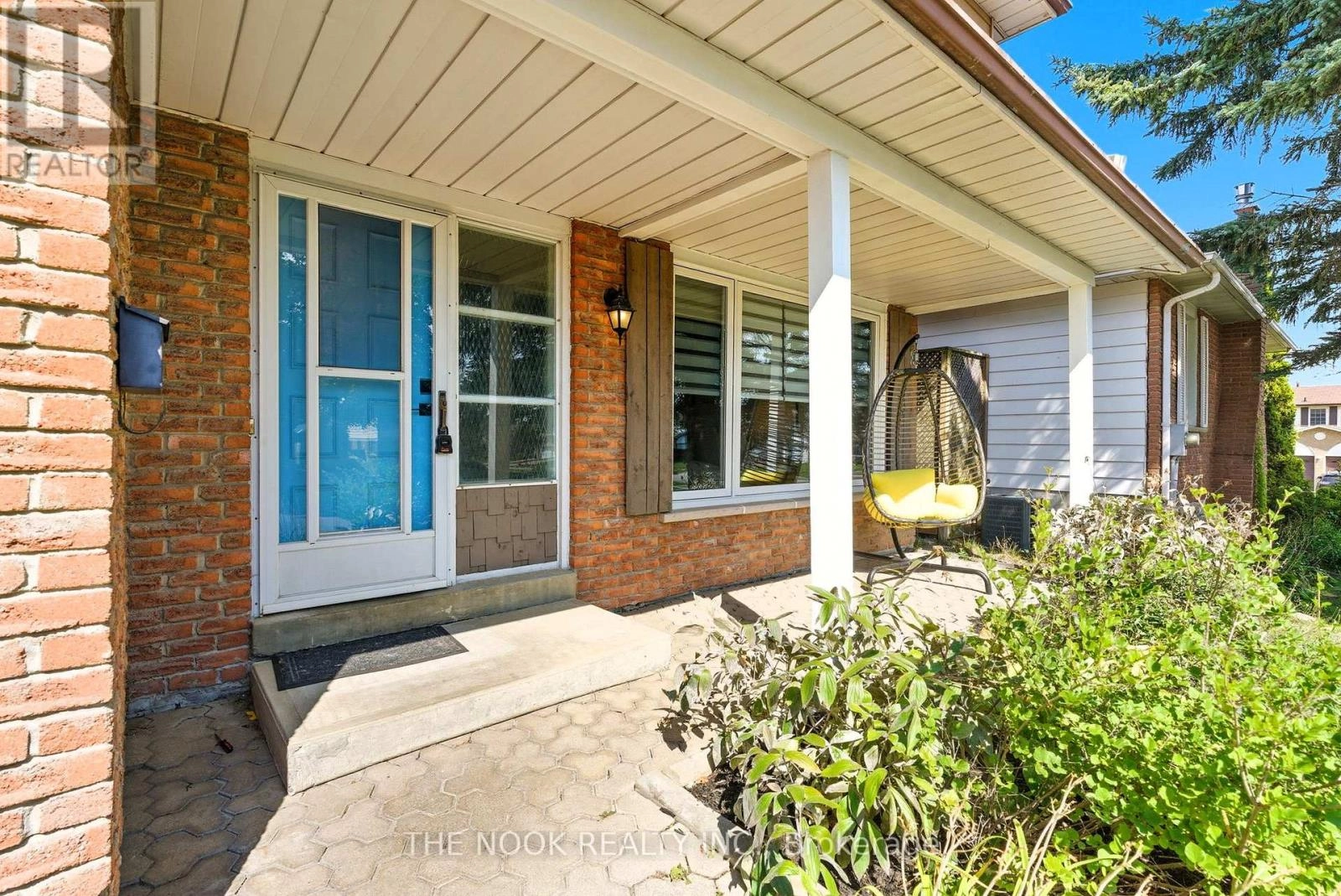55 Rosalynne Avenue Clarington, Ontario L1C 3X7
$849,000
Welcome to this spacious and well-maintained 4-bedroom detached home, set in one of Bowmanville's most sought-after neighbourhoods. Tucked away on a quiet, mature street, this property offers the perfect blend of comfort, convenience, and community, an ideal setting for raising a family. Just minutes from Highway 401, this location is also within close proximity to top-rated schools, beautiful parks, recreation centres, shopping, and transit. Whether its walking the kids to school, spending weekends at the local arena or rec centre, or enjoying nearby shops and amenities, everything you need is right at your doorstep. Inside, the bright and functional layout is designed for family living. The main floor features a welcoming living and dining area, an updated kitchen with plenty of cabinetry and prep space, and a cozy family room with a fireplace and walkout to the backyard. Upstairs, you'll find four generously sized bedrooms. The primary retreat includes a private 4-piece ensuite, while the additional bedrooms share an updated 4-piece bathroom with double sinks, ideal for busy mornings. The partly finished basement extends your living space, offering flexibility for a playroom, home gym, office, or media space, along with ample storage. Step outside to your private backyard oasis. Mature landscaping frames a fully fenced yard complete with an in-ground pool (liner 2022), gas BBQ hookup, and plenty of space for entertaining, dining, and relaxing all summer long. With an attached garage, thoughtful updates, and a location that delivers both peace and convenience, this home is a rare find. A quiet street, a family-friendly neighbourhood, and a house that truly feels like home, don't miss this opportunity. (id:59743)
Open House
This property has open houses!
2:00 pm
Ends at:4:00 pm
Property Details
| MLS® Number | E12412648 |
| Property Type | Single Family |
| Community Name | Bowmanville |
| Amenities Near By | Park, Schools |
| Community Features | School Bus |
| Parking Space Total | 2 |
| Pool Type | Inground Pool |
| Structure | Shed |
Building
| Bathroom Total | 3 |
| Bedrooms Above Ground | 4 |
| Bedrooms Total | 4 |
| Amenities | Fireplace(s) |
| Appliances | Water Heater, Dishwasher, Dryer, Microwave, Hood Fan, Stove, Washer, Refrigerator |
| Basement Development | Unfinished |
| Basement Type | N/a (unfinished) |
| Construction Style Attachment | Detached |
| Cooling Type | Central Air Conditioning |
| Exterior Finish | Brick, Aluminum Siding |
| Fireplace Present | Yes |
| Half Bath Total | 1 |
| Heating Fuel | Natural Gas |
| Heating Type | Forced Air |
| Stories Total | 2 |
| Size Interior | 1,500 - 2,000 Ft2 |
| Type | House |
| Utility Water | Municipal Water |
Parking
| Attached Garage | |
| Garage |
Land
| Acreage | No |
| Fence Type | Fenced Yard |
| Land Amenities | Park, Schools |
| Sewer | Sanitary Sewer |
| Size Depth | 100 Ft |
| Size Frontage | 50 Ft |
| Size Irregular | 50 X 100 Ft |
| Size Total Text | 50 X 100 Ft |
| Surface Water | River/stream |
| Zoning Description | Residential |
Rooms
| Level | Type | Length | Width | Dimensions |
|---|---|---|---|---|
| Second Level | Primary Bedroom | 3.72 m | 4.72 m | 3.72 m x 4.72 m |
| Second Level | Bedroom | 3.4 m | 2.87 m | 3.4 m x 2.87 m |
| Second Level | Bedroom 2 | 4.06 m | 2.87 m | 4.06 m x 2.87 m |
| Second Level | Bedroom 3 | 3.03 m | 3.39 m | 3.03 m x 3.39 m |
| Basement | Recreational, Games Room | 3.45 m | 9.2 m | 3.45 m x 9.2 m |
| Basement | Other | 8.34 m | 9.2 m | 8.34 m x 9.2 m |
| Main Level | Foyer | 2.6 m | 4.52 m | 2.6 m x 4.52 m |
| Main Level | Living Room | 3.56 m | 5.59 m | 3.56 m x 5.59 m |
| Main Level | Dining Room | 3.04 m | 3.54 m | 3.04 m x 3.54 m |
| Main Level | Kitchen | 4.92 m | 3.54 m | 4.92 m x 3.54 m |
| Main Level | Family Room | 3.62 m | 4.76 m | 3.62 m x 4.76 m |
Utilities
| Cable | Installed |
| Electricity | Installed |
| Sewer | Installed |
https://www.realtor.ca/real-estate/28882056/55-rosalynne-avenue-clarington-bowmanville-bowmanville

185 Church Street
Bowmanville, Ontario L1C 1T8
(905) 419-8833
(877) 210-5504
www.thenookrealty.com/
Contact Us
Contact us for more information









































