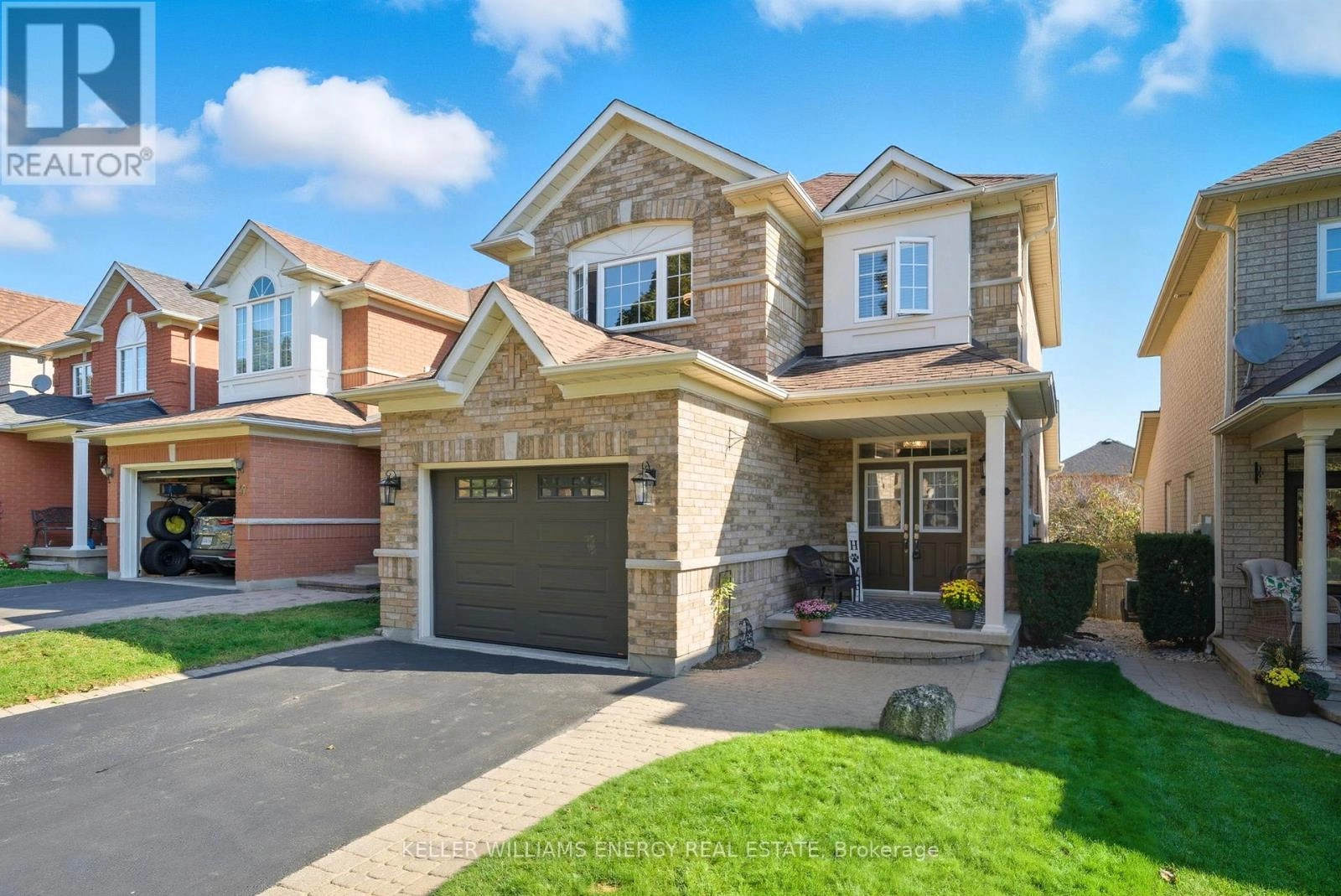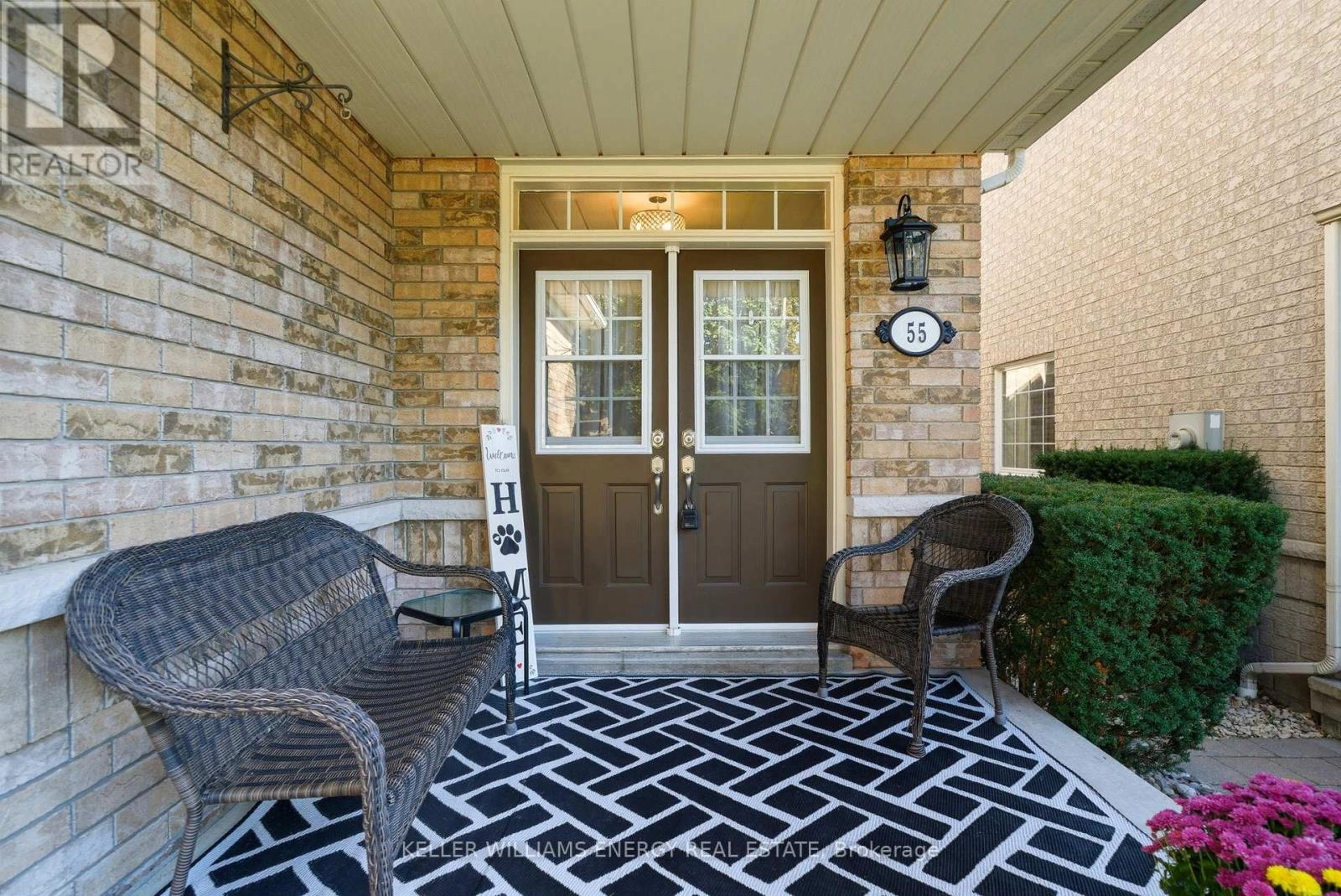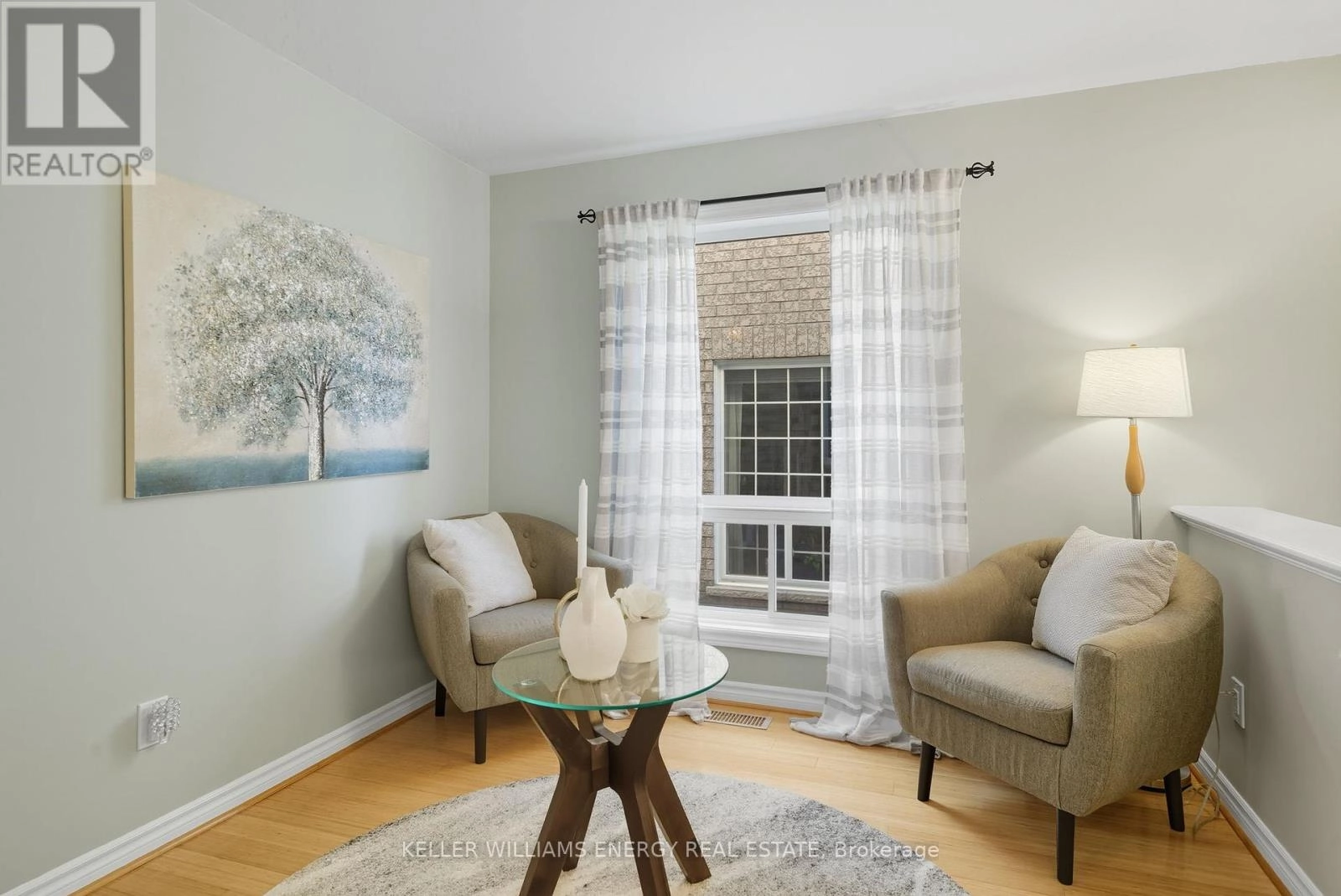55 Thames Drive Whitby, Ontario L1R 2R1
$889,900
Welcome to 55 Thames Drive, a beautifully maintained 3-bedroom, 3-washroom home in Whitby's sought-after Rolling Acres community. This property combines thoughtful updates with inviting living spaces, perfect for today's modern family. The updated kitchen boasts sleek quartz countertops, while the custom primary ensuite impresses with a quartz vanity, separate shower, and a spa-like feel. Enjoy cozy evenings in either the main floor family room with a gas fireplace or the finished basement, also featuring a gas fireplace for added warmth and charm. Recent updates provide peace of mind, including furnace and A/C (2017) and shingles (2015). Outside, the redone walkway and driveway add to the curb appeal, while the backyard is a true retreat with beautiful gardens and a spacious deck ideal for summer BBQs and entertaining. This move-in-ready home is a perfect blend of comfort, style, and function. (id:59743)
Property Details
| MLS® Number | E12452380 |
| Property Type | Single Family |
| Community Name | Rolling Acres |
| Amenities Near By | Park, Public Transit, Schools |
| Equipment Type | Water Heater |
| Parking Space Total | 3 |
| Rental Equipment Type | Water Heater |
| Structure | Deck |
Building
| Bathroom Total | 3 |
| Bedrooms Above Ground | 3 |
| Bedrooms Total | 3 |
| Amenities | Fireplace(s) |
| Appliances | Central Vacuum, Dryer, Alarm System, Stove, Washer, Window Coverings, Refrigerator |
| Basement Development | Finished |
| Basement Type | Full (finished) |
| Construction Style Attachment | Link |
| Cooling Type | Central Air Conditioning |
| Exterior Finish | Brick |
| Fireplace Present | Yes |
| Fireplace Total | 2 |
| Flooring Type | Bamboo, Hardwood, Ceramic, Laminate |
| Foundation Type | Poured Concrete |
| Half Bath Total | 1 |
| Heating Fuel | Natural Gas |
| Heating Type | Forced Air |
| Stories Total | 2 |
| Size Interior | 1,500 - 2,000 Ft2 |
| Type | House |
| Utility Water | Municipal Water |
Parking
| Attached Garage | |
| Garage |
Land
| Acreage | No |
| Fence Type | Fenced Yard |
| Land Amenities | Park, Public Transit, Schools |
| Sewer | Sanitary Sewer |
| Size Depth | 110 Ft ,3 In |
| Size Frontage | 29 Ft ,6 In |
| Size Irregular | 29.5 X 110.3 Ft |
| Size Total Text | 29.5 X 110.3 Ft |
Rooms
| Level | Type | Length | Width | Dimensions |
|---|---|---|---|---|
| Second Level | Primary Bedroom | 4.4 m | 3.7 m | 4.4 m x 3.7 m |
| Second Level | Bedroom 2 | 3.8 m | 2.8 m | 3.8 m x 2.8 m |
| Second Level | Bedroom 3 | 2.8 m | 3 m | 2.8 m x 3 m |
| Basement | Recreational, Games Room | 10.4 m | 6.4 m | 10.4 m x 6.4 m |
| Main Level | Living Room | 2.9 m | 2.2 m | 2.9 m x 2.2 m |
| Main Level | Dining Room | 3.2 m | 3.1 m | 3.2 m x 3.1 m |
| Main Level | Family Room | 4.2 m | 3.7 m | 4.2 m x 3.7 m |
| Main Level | Kitchen | 3 m | 3.2 m | 3 m x 3.2 m |
| Main Level | Eating Area | 2.9 m | 3.3 m | 2.9 m x 3.3 m |
https://www.realtor.ca/real-estate/28967209/55-thames-drive-whitby-rolling-acres-rolling-acres

Salesperson
(905) 723-5944

285 Taunton Road East Unit: 1
Oshawa, Ontario L1G 3V2
(905) 723-5944
(905) 576-2253
www.kellerwilliamsenergy.ca/
Contact Us
Contact us for more information






















