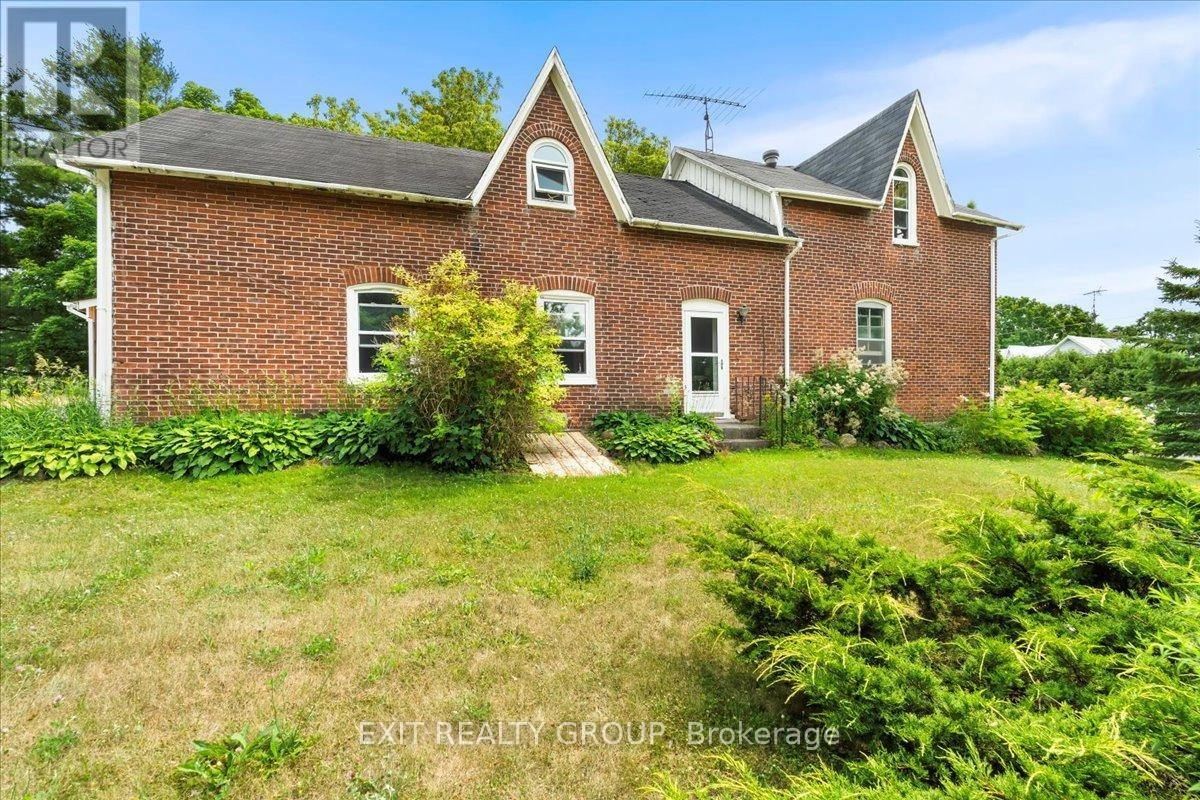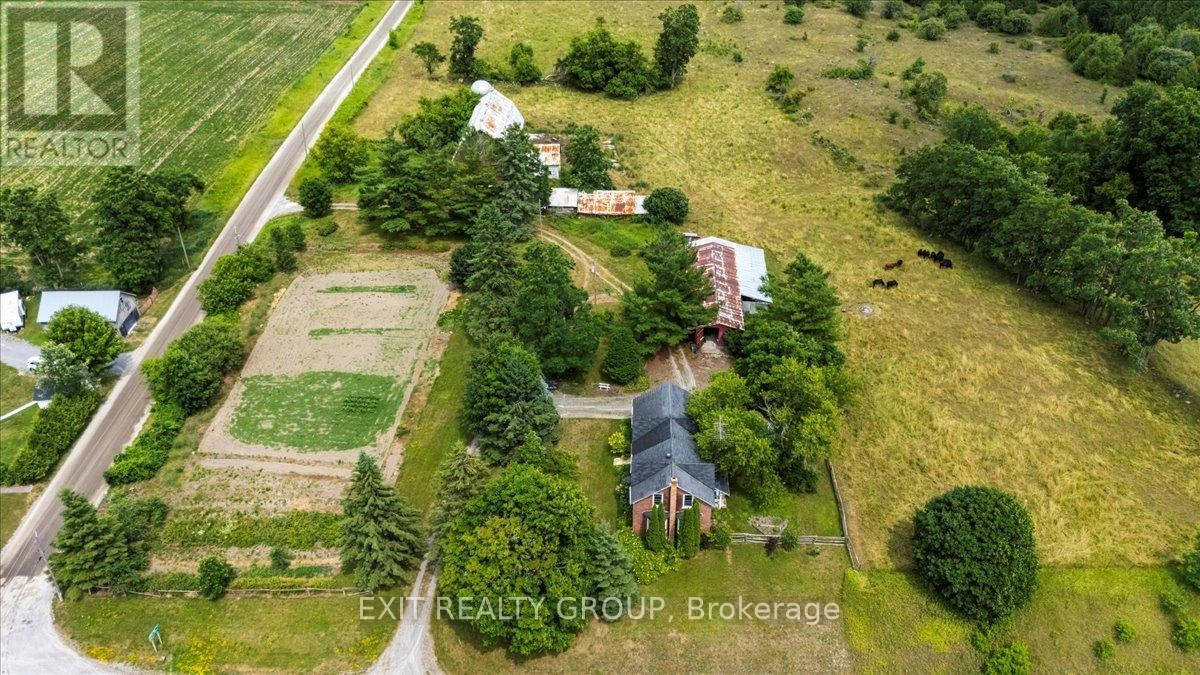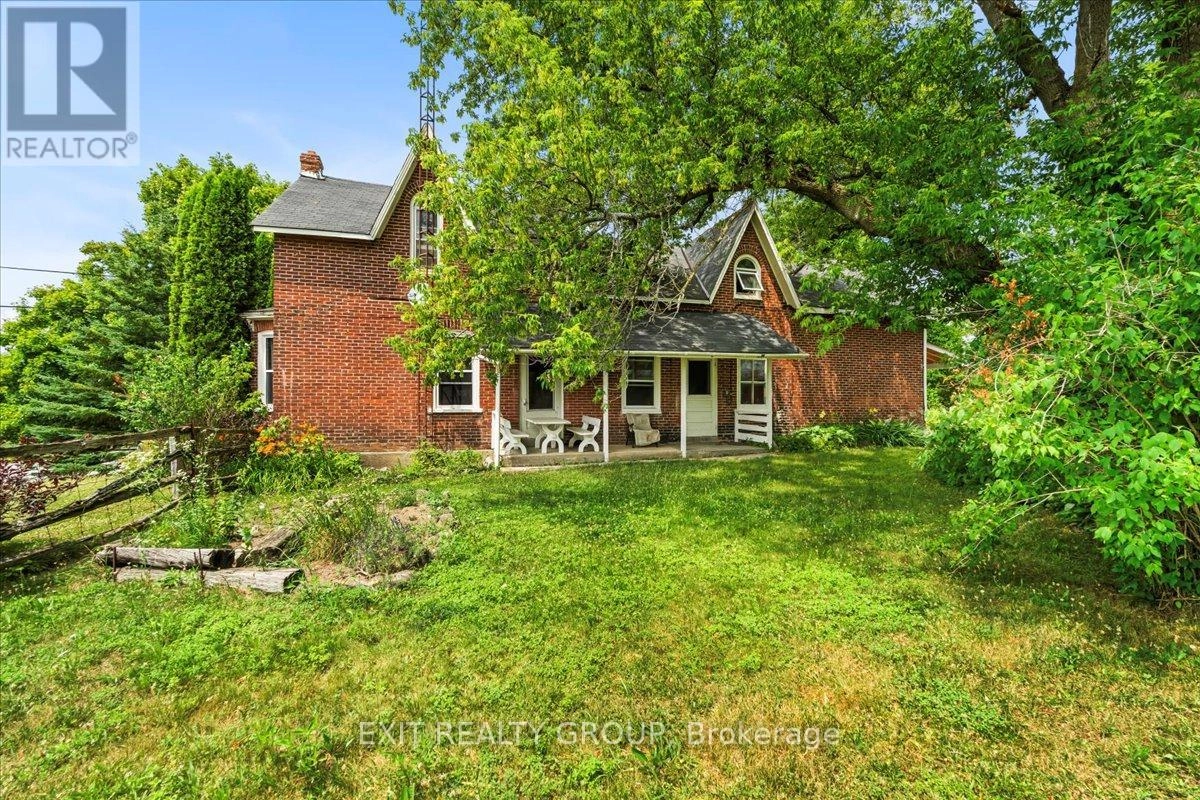5546 Stirling-Marmora Road Stirling-Rawdon, Ontario K0K 2M0
$850,000
Welcome to your dream country escape! Nestled just off Highway 14 for easy, year-round access, this beautiful 60+ acre farm offers the perfect blend of privacy, functionality, and rustic charm. Located at 5546 Stirling-Marmora Road, with dual entrances off both Stirling-Marmora Road and Spry Road, this property is ideal for families, hobby farmers, or anyone looking to embrace a peaceful rural lifestyle. The property features a spacious 5-bedroom farmhouse, complete with 1 full bathroom upstairs featuring heated floors and a relaxing Jacuzzi tub, and a convenient 3pc bath on the main floor. The original wood flooring throughout the main level adds timeless character, while four separate entry doors and two staircases to the upper floor enhance flow and accessibility. Home features a dual heating system - both wood and oil. Outbuildings include a large barn, garage/workshop, tool shed, and an old chicken coop building. Offering ample space for equipment, livestock, or creative projects. To the side of the home, a large garden awaits your green thumb - perfect for growing a variety of vegetables. Explore over 8 km of private trails winding through your land, ideal for ATVs, hiking, or peaceful nature walks. A pond and natural spring add to the tranquility of this picturesque property. Whether you're looking to farm, raise a family, or simply enjoy the serenity of rural living, this unique property offers endless possibilities. Don't miss the chance to make this peaceful retreat your own. (id:59743)
Property Details
| MLS® Number | X12279036 |
| Property Type | Agriculture |
| Farm Type | Farm |
| Features | Irregular Lot Size |
| Parking Space Total | 11 |
| Structure | Barn |
Building
| Bathroom Total | 2 |
| Bedrooms Above Ground | 5 |
| Bedrooms Total | 5 |
| Appliances | Microwave, Stove, Refrigerator |
| Basement Features | Separate Entrance |
| Basement Type | Crawl Space |
| Exterior Finish | Brick, Vinyl Siding |
| Foundation Type | Unknown |
| Heating Fuel | Oil |
| Heating Type | Forced Air |
| Stories Total | 2 |
| Size Interior | 2,500 - 3,000 Ft2 |
Parking
| Detached Garage | |
| Garage |
Land
| Acreage | Yes |
| Fence Type | Partially Fenced |
| Sewer | Septic System |
| Size Depth | 2009 Ft ,6 In |
| Size Frontage | 1416 Ft ,1 In |
| Size Irregular | 1416.1 X 2009.5 Ft |
| Size Total Text | 1416.1 X 2009.5 Ft|50 - 100 Acres |
| Surface Water | Lake/pond |
Rooms
| Level | Type | Length | Width | Dimensions |
|---|---|---|---|---|
| Second Level | Bedroom 3 | 3.58 m | 2.6 m | 3.58 m x 2.6 m |
| Second Level | Bedroom 4 | 3.07 m | 2.42 m | 3.07 m x 2.42 m |
| Second Level | Bedroom 5 | 3.8 m | 4.54 m | 3.8 m x 4.54 m |
| Second Level | Other | 4.61 m | 7.12 m | 4.61 m x 7.12 m |
| Second Level | Primary Bedroom | 3.78 m | 3.24 m | 3.78 m x 3.24 m |
| Second Level | Bedroom 2 | 2.19 m | 3.81 m | 2.19 m x 3.81 m |
| Ground Level | Foyer | 1.83 m | 3.89 m | 1.83 m x 3.89 m |
| Ground Level | Living Room | 4.81 m | 3.84 m | 4.81 m x 3.84 m |
| Ground Level | Family Room | 6.77 m | 3.03 m | 6.77 m x 3.03 m |
| Ground Level | Kitchen | 5.8 m | 4.34 m | 5.8 m x 4.34 m |
| Ground Level | Dining Room | 4.6 m | 4.95 m | 4.6 m x 4.95 m |
| Ground Level | Mud Room | 4.74 m | 1.86 m | 4.74 m x 1.86 m |
| Ground Level | Bathroom | 3.23 m | 2.29 m | 3.23 m x 2.29 m |
| Ground Level | Mud Room | 2.52 m | 2.34 m | 2.52 m x 2.34 m |
Utilities
| Cable | Installed |
| Electricity | Installed |
https://www.realtor.ca/real-estate/28593044/5546-stirling-marmora-road-stirling-rawdon


309 Dundas Street East
Trenton, Ontario K8V 1M1
(613) 394-1800
(613) 394-9900
www.exitrealtygroup.ca/
Salesperson
(613) 966-9400

Contact Us
Contact us for more information














































