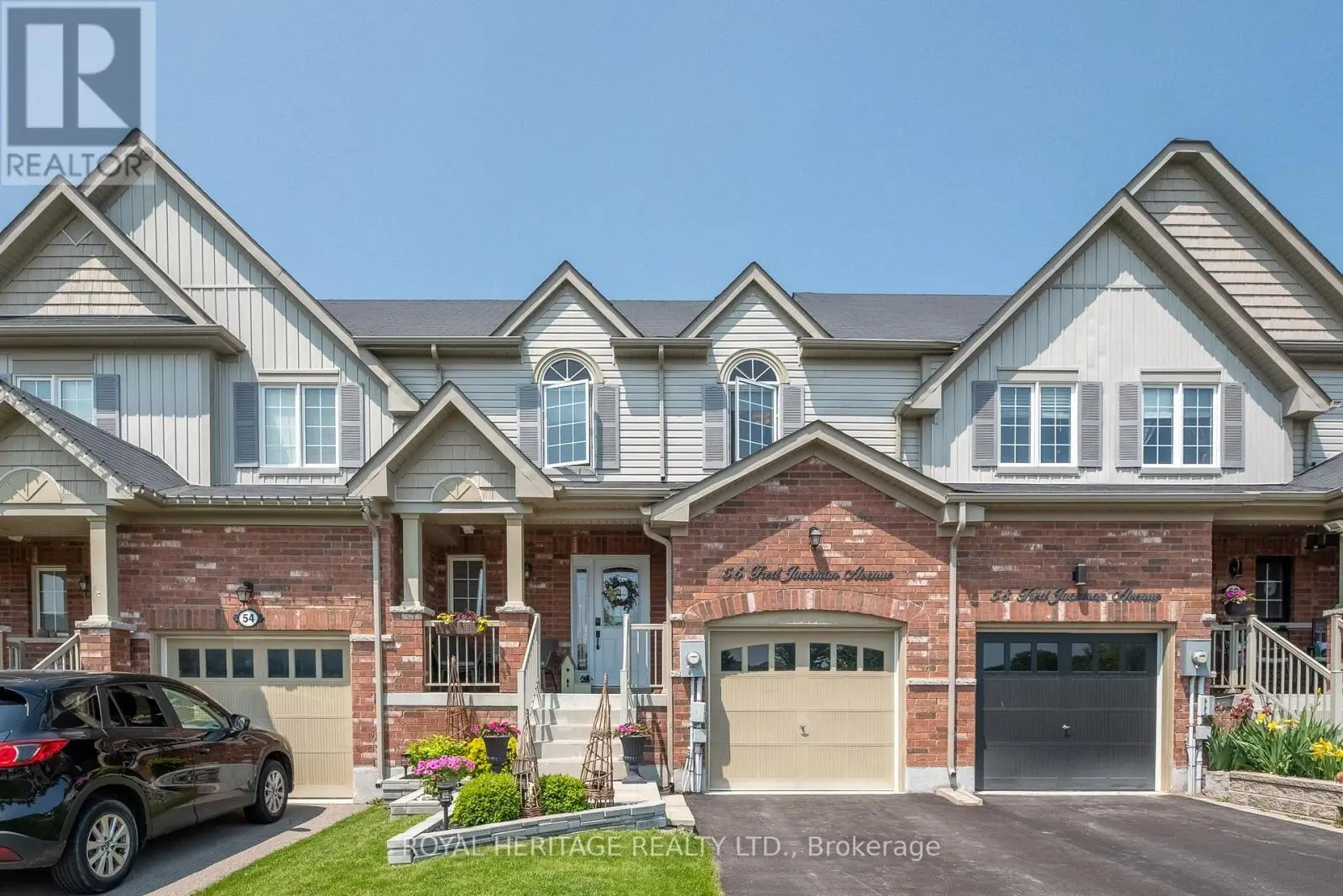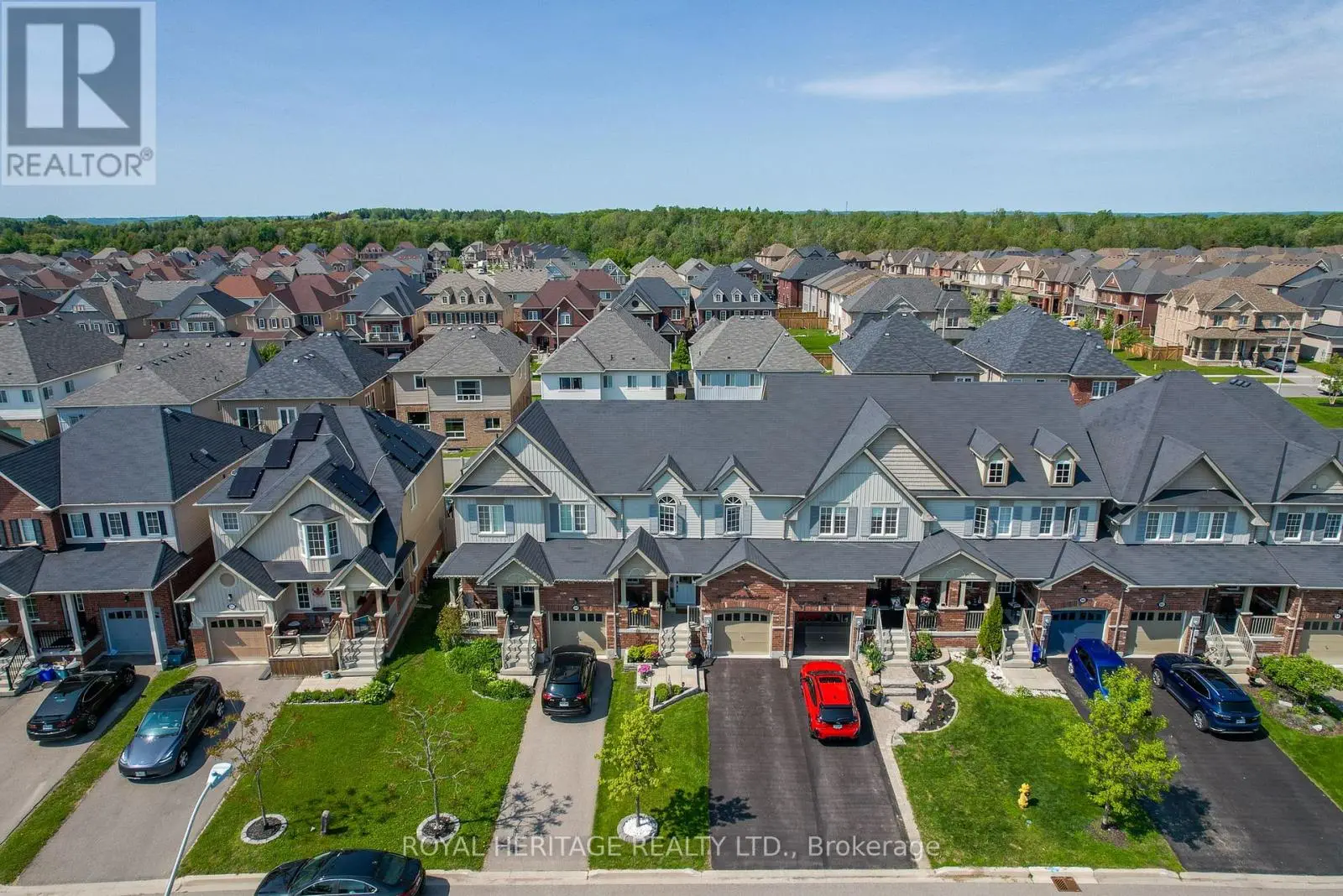56 Fred Jackman Avenue Clarington, Ontario L1C 0S7
3 Bedroom
2 Bathroom
1,100 - 1,500 ft2
Central Air Conditioning
Forced Air
Landscaped
$650,000
Original owner is offering this immaculate townhome just 5 minutes to the 401 in Bowmanville's north end. This home features a spacious main floor dining area/great room that walks out to a large deck, BBQ and pergola. Kitchen with premium finishes, including a top quality appliances (fridge is only a few months old). A 2 piece powder room also compliments main floor. Second floor offers 3 generous bedrooms and a large 4piece bath. Single car garage and paved drive allows for 3 cars. This a great location across from a park and a new school just a short ways. (id:59743)
Property Details
| MLS® Number | E12194461 |
| Property Type | Single Family |
| Community Name | Bowmanville |
| Amenities Near By | Schools |
| Equipment Type | Water Heater - Gas |
| Features | Level Lot, Lighting |
| Parking Space Total | 3 |
| Rental Equipment Type | Water Heater - Gas |
| Structure | Deck, Shed |
Building
| Bathroom Total | 2 |
| Bedrooms Above Ground | 3 |
| Bedrooms Total | 3 |
| Age | 6 To 15 Years |
| Appliances | Central Vacuum, Water Heater, Dishwasher, Dryer, Microwave, Stove, Washer, Refrigerator |
| Basement Type | Full |
| Construction Style Attachment | Attached |
| Cooling Type | Central Air Conditioning |
| Exterior Finish | Brick Facing, Vinyl Siding |
| Fire Protection | Smoke Detectors |
| Foundation Type | Poured Concrete |
| Half Bath Total | 1 |
| Heating Fuel | Natural Gas |
| Heating Type | Forced Air |
| Stories Total | 2 |
| Size Interior | 1,100 - 1,500 Ft2 |
| Type | Row / Townhouse |
| Utility Water | Municipal Water |
Parking
| Attached Garage | |
| Garage |
Land
| Acreage | No |
| Fence Type | Fenced Yard |
| Land Amenities | Schools |
| Landscape Features | Landscaped |
| Sewer | Sanitary Sewer |
| Size Depth | 98 Ft ,7 In |
| Size Frontage | 23 Ft |
| Size Irregular | 23 X 98.6 Ft |
| Size Total Text | 23 X 98.6 Ft |
| Zoning Description | (h)r3-35 |
Rooms
| Level | Type | Length | Width | Dimensions |
|---|---|---|---|---|
| Second Level | Primary Bedroom | 4.9073 m | 3.109 m | 4.9073 m x 3.109 m |
| Second Level | Bedroom 2 | 3.048 m | 3.9624 m | 3.048 m x 3.9624 m |
| Second Level | Bedroom 3 | 2.5298 m | 4.2672 m | 2.5298 m x 4.2672 m |
| Second Level | Bathroom | 1.49 m | 2.89 m | 1.49 m x 2.89 m |
| Main Level | Kitchen | 3.0175 m | 2.5298 m | 3.0175 m x 2.5298 m |
| Main Level | Great Room | 4.2672 m | 3.048 m | 4.2672 m x 3.048 m |
| Main Level | Eating Area | 2.4994 m | 3.048 m | 2.4994 m x 3.048 m |
| Main Level | Bathroom | 0.9 m | 2.28 m | 0.9 m x 2.28 m |
Utilities
| Cable | Available |
| Electricity | Installed |
| Sewer | Installed |
SWITZER AL SWITZER AL
Salesperson
(613) 242-4567
Salesperson
(613) 242-4567
ROYAL HERITAGE REALTY LTD.
32 Main Street
Brighton, Ontario K0K 1H0
32 Main Street
Brighton, Ontario K0K 1H0
(613) 242-4567
(905) 239-4807
www.royalheritagerealty.com/
Contact Us
Contact us for more information














































