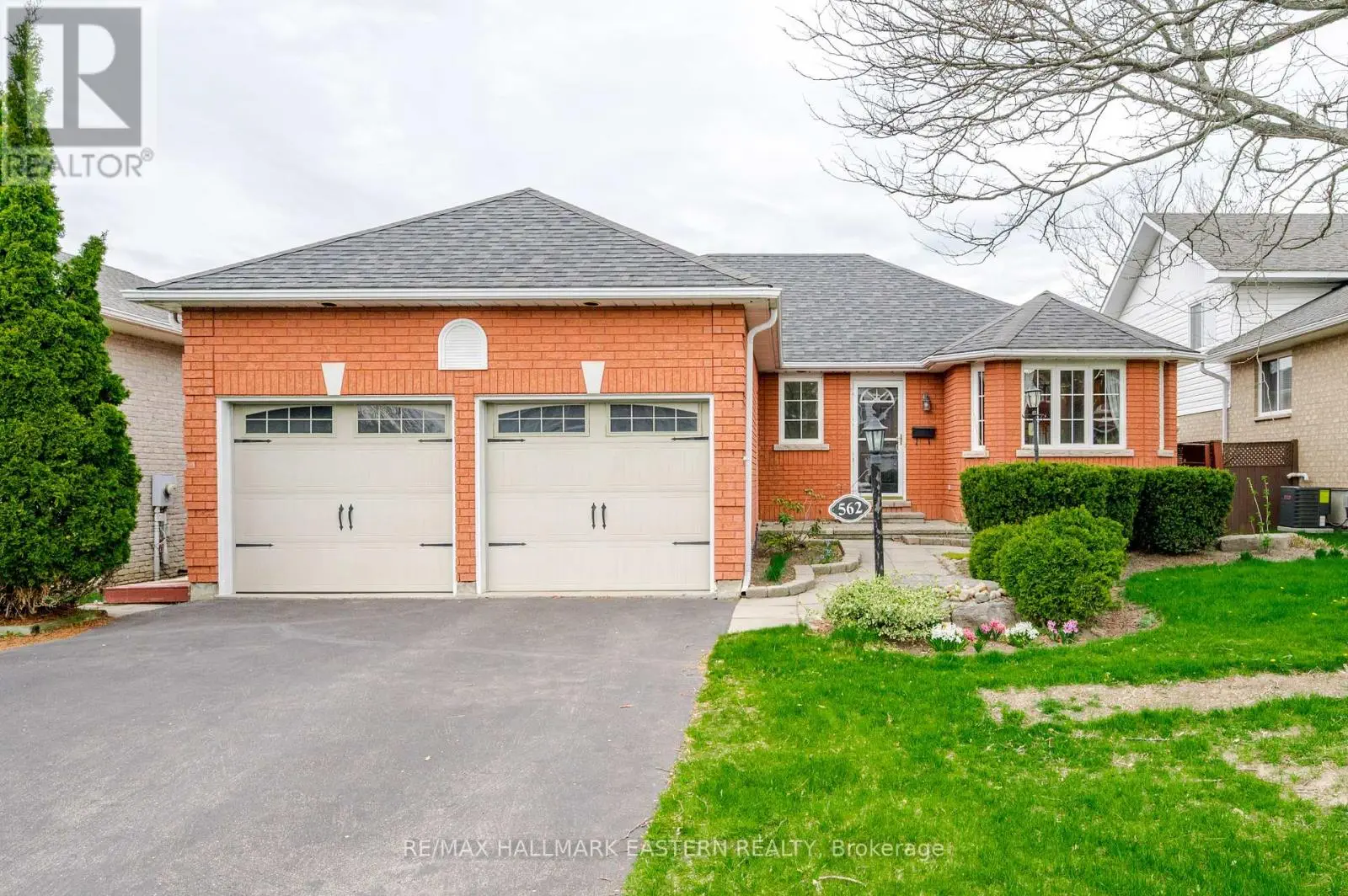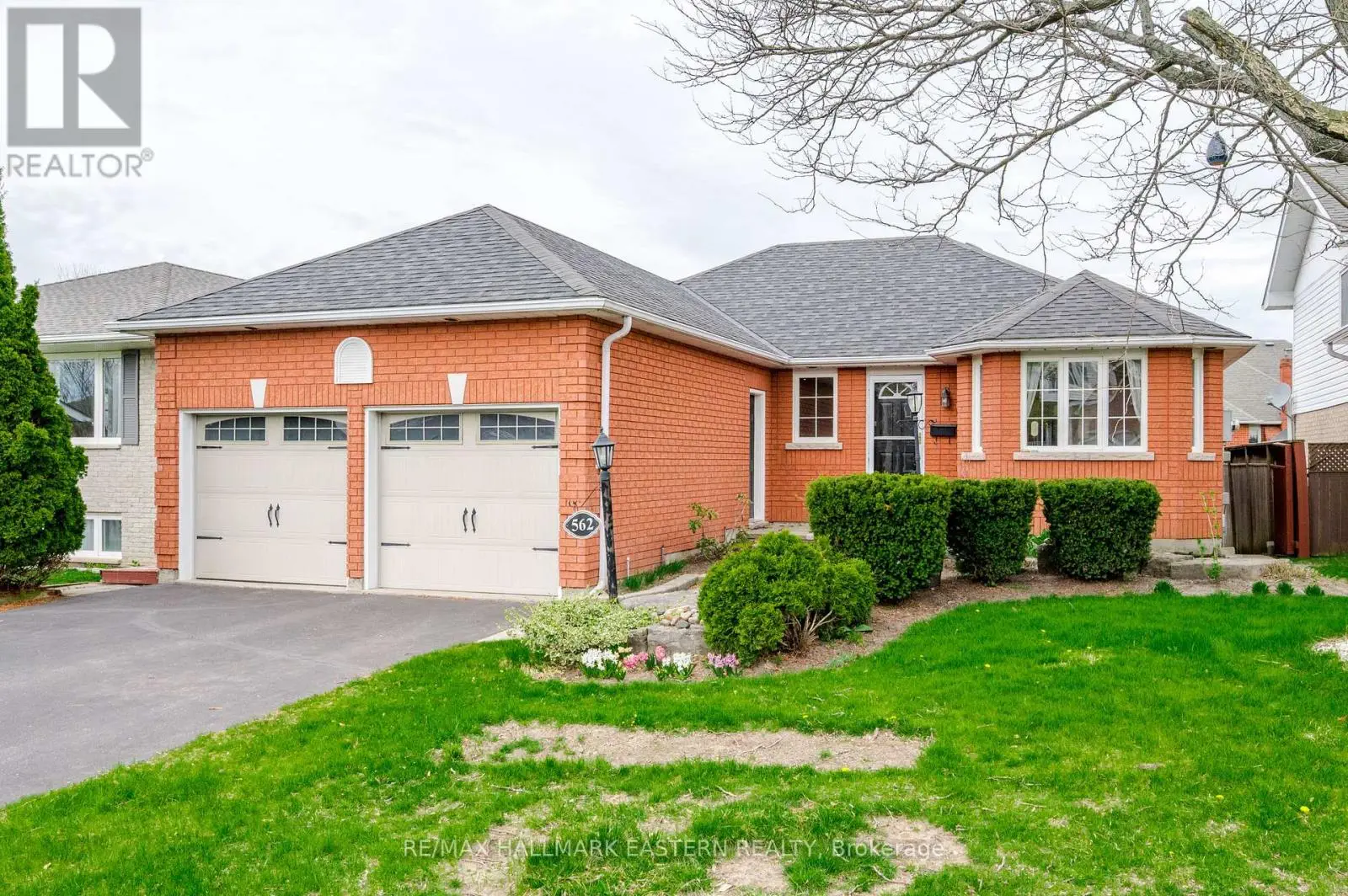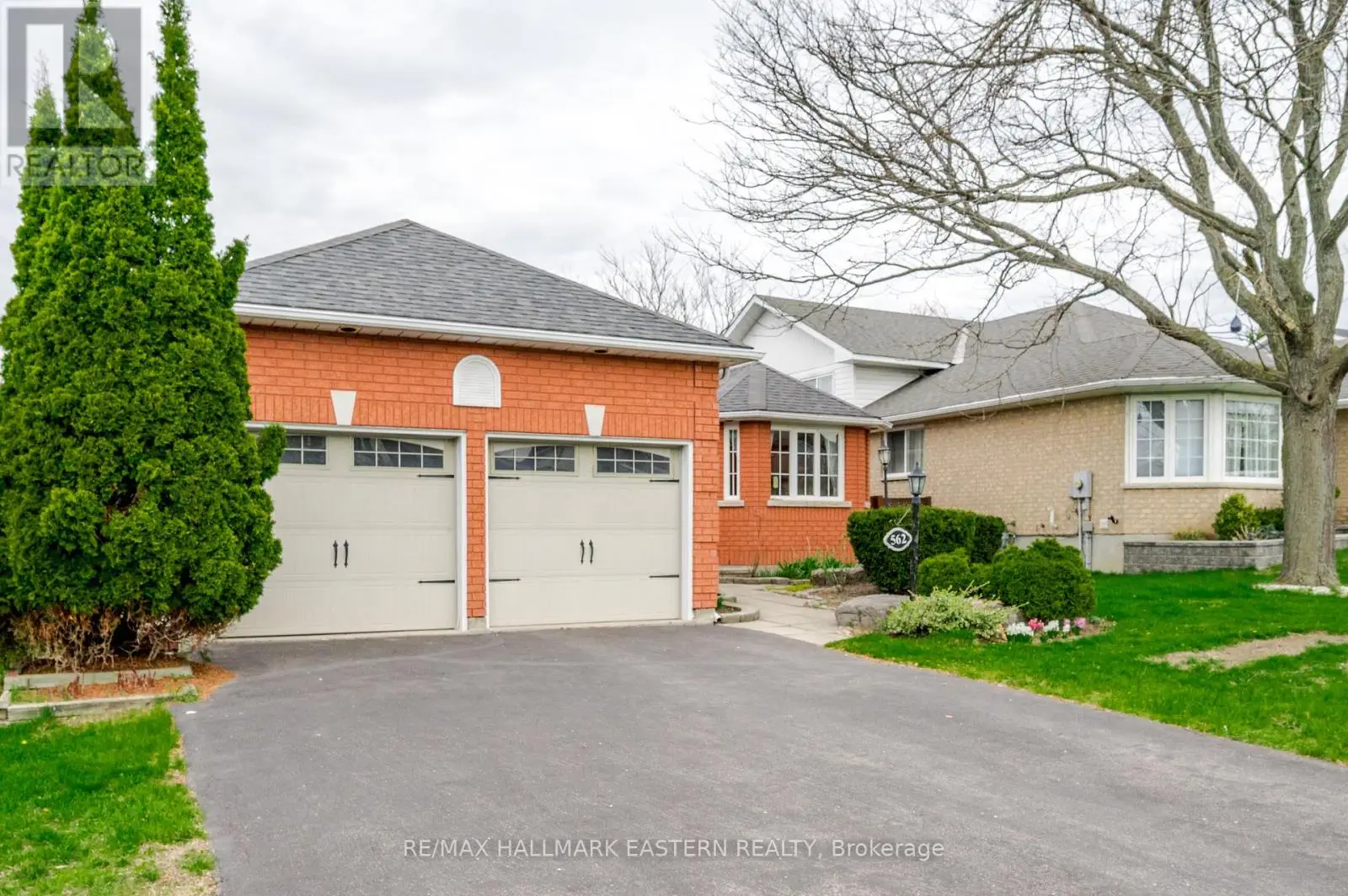562 Westman Avenue Peterborough West, Ontario K9K 2H3
$729,900
Welcome to this charming all-brick bungalow located in a sought-after, family-friendly neighbourhood just minutes from Hwy 115, Sir Sandford Fleming College, parks, and shopping. This thoughtfully designed 2+2 bedroom, 3 full bathroom home combines timeless charm with versatility. Step inside to discover hardwood floors, elegant tray ceilings, and arched windows that flood the space with natural light. The bright, open-concept living and dining area is perfect for entertaining, complete with double French doors and a cozy gas fireplace. The spacious primary suite offers a 4-piece ensuite, while a second main-floor bedroom and an additional full bath provide comfort and convenience. The lower level is a standout feature, offering 9-foot ceilings, a large third bedroom, a spacious family room with a second gas fireplace, and French doors leading to a generous kitchenette ideal for extended family or multi-generational living. You'll also find a walk-up to the double-car garage and a walkout to the fully fenced backyard, complete with gardens and interlocking stone pathways. A 5-piece bathroom and a fourth bedroom (currently used as an office) round out the lower level. With curb appeal, thoughtful upgrades, and flexible living space throughout, this home truly checks all the boxes. A complete pleasure to show! (id:59743)
Property Details
| MLS® Number | X12131555 |
| Property Type | Single Family |
| Community Name | 2 South |
| Amenities Near By | Public Transit, Schools, Hospital, Place Of Worship |
| Community Features | School Bus |
| Equipment Type | Water Heater |
| Parking Space Total | 6 |
| Rental Equipment Type | Water Heater |
Building
| Bathroom Total | 3 |
| Bedrooms Above Ground | 2 |
| Bedrooms Below Ground | 2 |
| Bedrooms Total | 4 |
| Age | 31 To 50 Years |
| Amenities | Fireplace(s) |
| Appliances | Garage Door Opener Remote(s), Water Meter, Dishwasher, Dryer, Garage Door Opener, Microwave, Stove, Washer, Window Coverings, Refrigerator |
| Architectural Style | Bungalow |
| Basement Development | Finished |
| Basement Features | Walk Out |
| Basement Type | Full (finished) |
| Construction Style Attachment | Detached |
| Cooling Type | Central Air Conditioning, Ventilation System |
| Exterior Finish | Brick |
| Fireplace Present | Yes |
| Fireplace Total | 2 |
| Flooring Type | Hardwood |
| Foundation Type | Poured Concrete |
| Heating Fuel | Natural Gas |
| Heating Type | Forced Air |
| Stories Total | 1 |
| Size Interior | 1,100 - 1,500 Ft2 |
| Type | House |
| Utility Water | Municipal Water |
Parking
| Attached Garage | |
| Garage |
Land
| Acreage | No |
| Land Amenities | Public Transit, Schools, Hospital, Place Of Worship |
| Landscape Features | Lawn Sprinkler |
| Sewer | Sanitary Sewer |
| Size Irregular | 49.2 X 100 Acre |
| Size Total Text | 49.2 X 100 Acre|under 1/2 Acre |
| Zoning Description | R1 |
Rooms
| Level | Type | Length | Width | Dimensions |
|---|---|---|---|---|
| Basement | Bedroom 4 | 3.16 m | 2.31 m | 3.16 m x 2.31 m |
| Basement | Bathroom | 4.39 m | 2.41 m | 4.39 m x 2.41 m |
| Basement | Laundry Room | 2.64 m | 1.5 m | 2.64 m x 1.5 m |
| Basement | Utility Room | 1.64 m | 1.51 m | 1.64 m x 1.51 m |
| Basement | Recreational, Games Room | 6.52 m | 4.33 m | 6.52 m x 4.33 m |
| Basement | Kitchen | 5.18 m | 4.33 m | 5.18 m x 4.33 m |
| Basement | Bedroom 3 | 4.03 m | 3.87 m | 4.03 m x 3.87 m |
| Main Level | Living Room | 6.36 m | 5.49 m | 6.36 m x 5.49 m |
| Main Level | Dining Room | 4.2 m | 3.67 m | 4.2 m x 3.67 m |
| Main Level | Kitchen | 3.29 m | 3 m | 3.29 m x 3 m |
| Main Level | Primary Bedroom | 4.24 m | 3.37 m | 4.24 m x 3.37 m |
| Main Level | Bathroom | 3 m | 1.51 m | 3 m x 1.51 m |
| Main Level | Bedroom 2 | 3.14 m | 2.69 m | 3.14 m x 2.69 m |
| Main Level | Bathroom | 2.27 m | 1.53 m | 2.27 m x 1.53 m |
Utilities
| Sewer | Installed |
https://www.realtor.ca/real-estate/28275788/562-westman-avenue-peterborough-west-south-2-south

Salesperson
(705) 743-9111
randycollins.ca/
www.facebook.com/randy.collins.50552338?mibextid=ZbWKwL

91 George Street N
Peterborough, Ontario K9J 3G3
(705) 743-9111
(705) 743-1034
Contact Us
Contact us for more information


















































