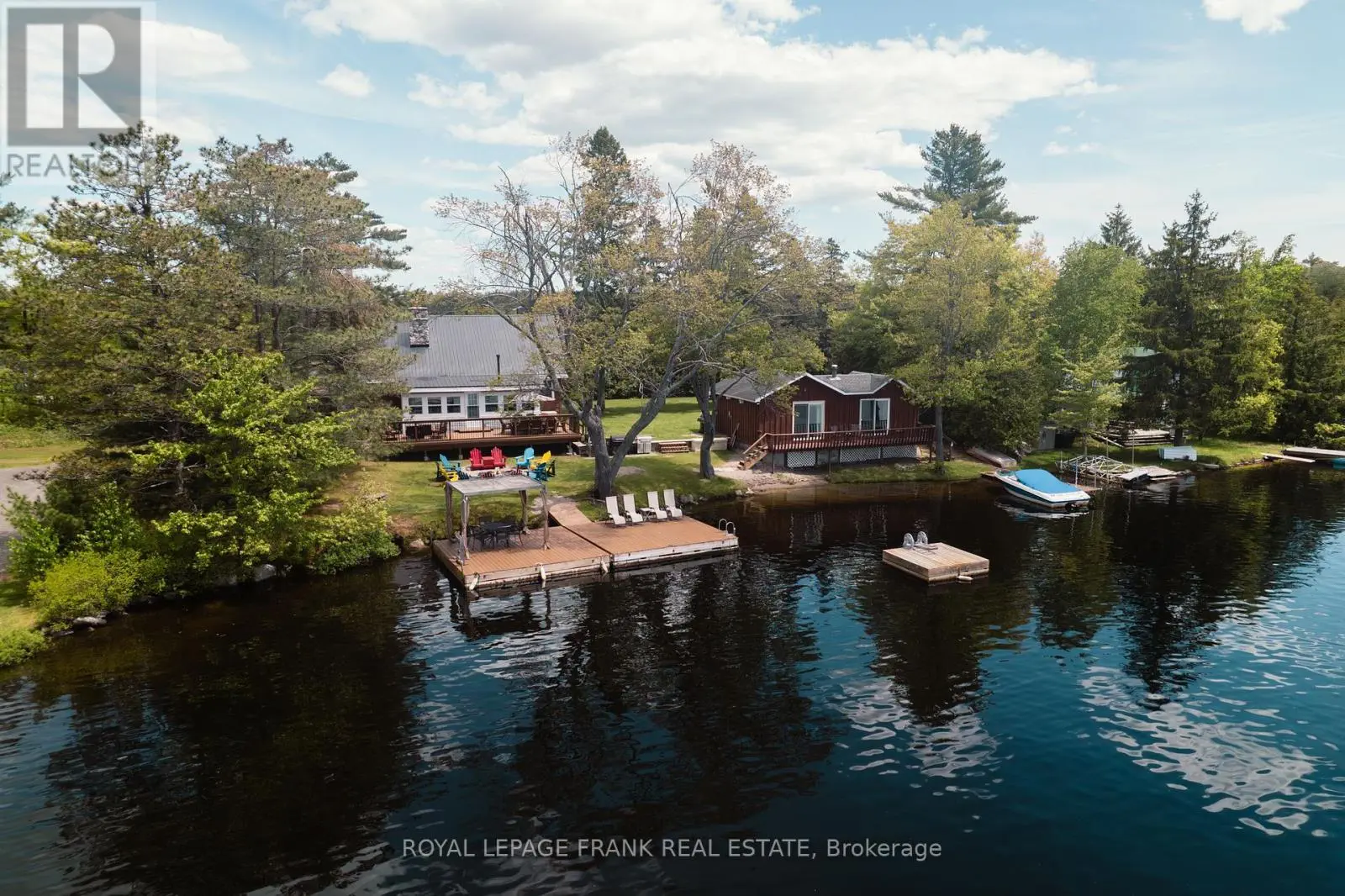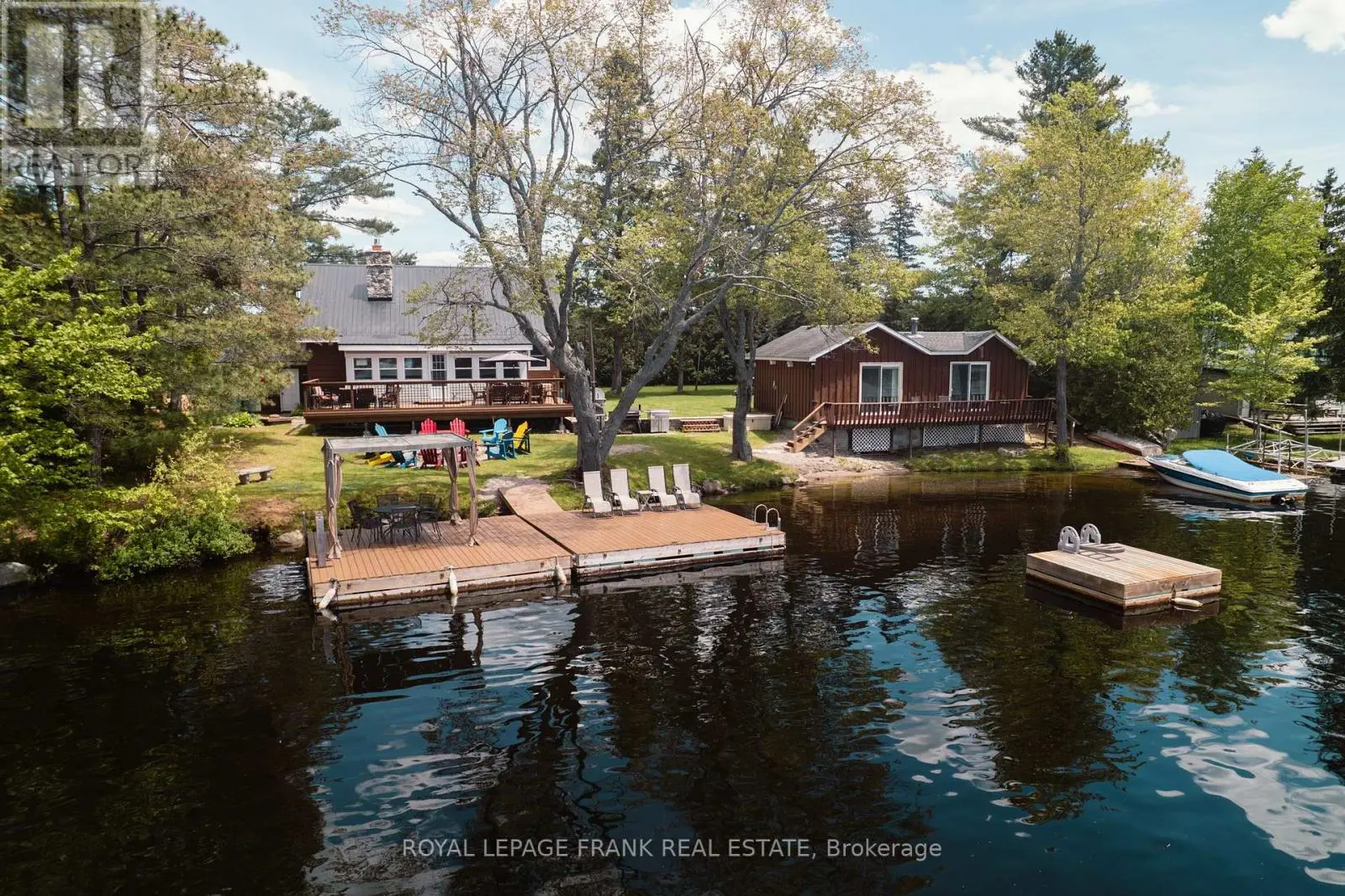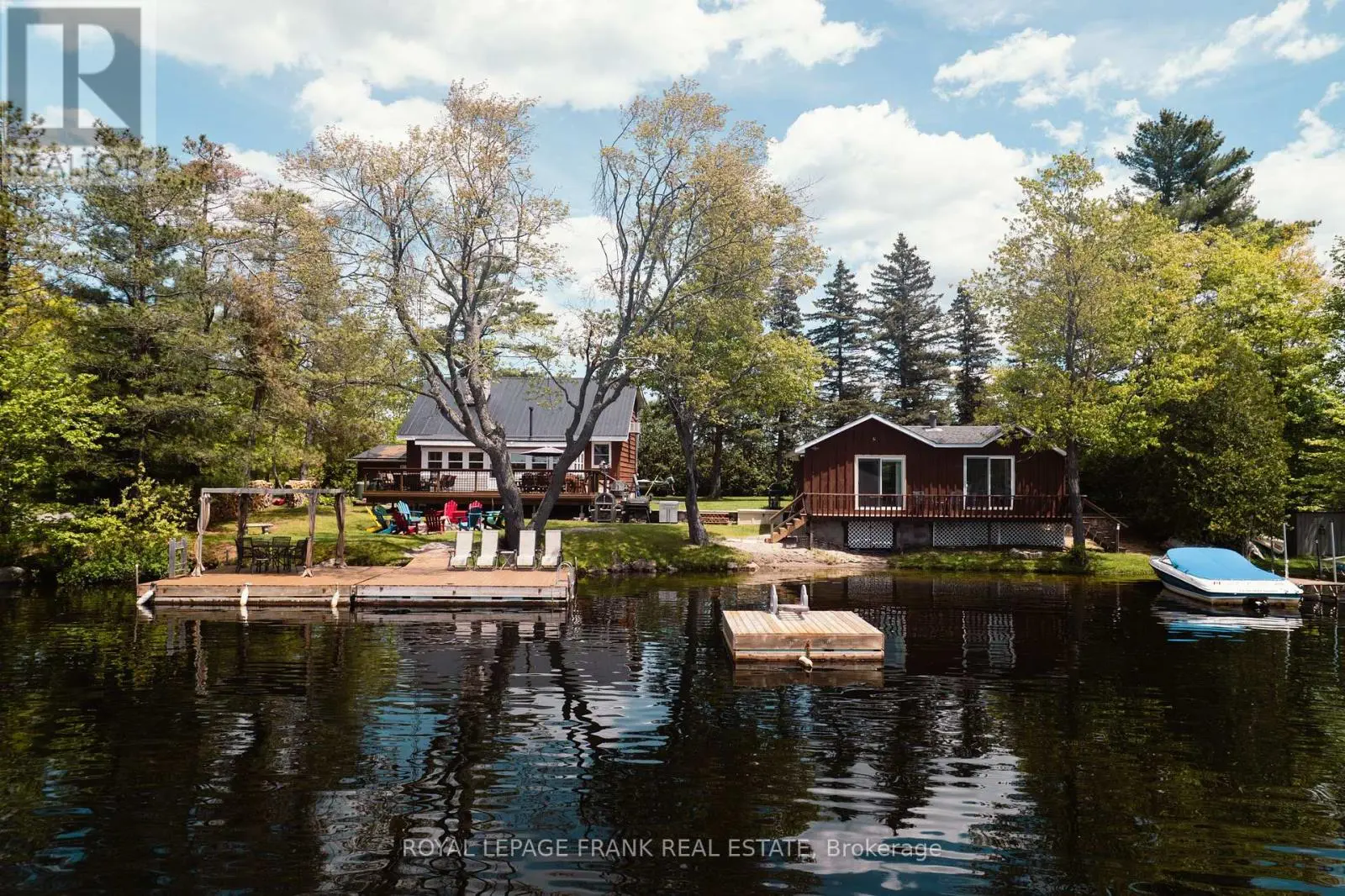5620 County Rd 46 Havelock-Belmont-Methuen, Ontario K0L 1Z0
$985,000
Your Lakeside Story Begins at West Twin Lake - Imagine arriving at the lake after a long week, stepping out of the car, and hearing nothing but birdsong and the gentle movement of the water. You make your way down toward 135 feet of waterfront, where the sandy entry invites you in for a quiet swim, a paddle at sunset, or a morning coffee on the dock. Welcome to 5620 County Road #46, a place where time slows down, and weekends feel like a deep breath. This 4-season cottage has a warm, welcoming feel, with an open layout that makes hosting easy and everyday living feel effortless. The spacious kitchen flows into the dining area and a large, comfortable living room. Two fireplaces add warmth and atmosphere, especially in the cooler months. The sunroom might just become your favorite spot, ideal for quiet mornings, board games, or curling up with a good book while looking out over the lake. Two bedrooms on the main floor offer convenience and privacy, while the second level has two oversized bedrooms and a beautifully updated bathroom with a walk-in shower. Plenty of space for family and friends. Just steps away, a charming 3-season guest cabin offers a one-bedroom, one-bathroom retreat for visitors or extended family. Tucked among the trees, it's private yet close enough to feel connected. Whether you're looking for a full-time residence or a cottage escape, this property offers year-round access, beautiful surroundings, and that rare combination of space, comfort, and lakeside charm. If you've been waiting for a place where you can relax, recharge, and reconnect...this might be the one. Book your private showing and come see what life at the lake could look like. (id:59743)
Property Details
| MLS® Number | X12184069 |
| Property Type | Single Family |
| Community Name | Rural Havelock-Belmont-Methuen |
| Amenities Near By | Beach |
| Community Features | Fishing |
| Easement | Unknown |
| Equipment Type | Propane Tank |
| Features | Wooded Area, Irregular Lot Size, Flat Site |
| Parking Space Total | 6 |
| Rental Equipment Type | Propane Tank |
| Structure | Deck, Dock |
| View Type | Lake View, Direct Water View |
| Water Front Type | Waterfront |
Building
| Bathroom Total | 3 |
| Bedrooms Total | 4 |
| Age | 31 To 50 Years |
| Amenities | Fireplace(s) |
| Appliances | Water Heater, All, Dryer, Microwave, Oven, Stove, Washer, Refrigerator |
| Basement Type | Crawl Space |
| Construction Style Attachment | Detached |
| Exterior Finish | Vinyl Siding, Wood |
| Fireplace Present | Yes |
| Fireplace Total | 2 |
| Flooring Type | Tile, Hardwood, Laminate |
| Foundation Type | Block |
| Half Bath Total | 1 |
| Heating Fuel | Electric |
| Heating Type | Baseboard Heaters |
| Stories Total | 2 |
| Size Interior | 1,500 - 2,000 Ft2 |
| Type | House |
| Utility Water | Drilled Well |
Parking
| Attached Garage | |
| Garage |
Land
| Access Type | Year-round Access, Private Docking |
| Acreage | No |
| Land Amenities | Beach |
| Sewer | Septic System |
| Size Depth | 118 Ft ,10 In |
| Size Frontage | 134 Ft ,9 In |
| Size Irregular | 134.8 X 118.9 Ft |
| Size Total Text | 134.8 X 118.9 Ft|under 1/2 Acre |
| Surface Water | Lake/pond |
| Zoning Description | Sr |
Rooms
| Level | Type | Length | Width | Dimensions |
|---|---|---|---|---|
| Second Level | Primary Bedroom | 3.83 m | 5.09 m | 3.83 m x 5.09 m |
| Second Level | Bedroom | 5.17 m | 4 m | 5.17 m x 4 m |
| Second Level | Bathroom | 1.49 m | 2.85 m | 1.49 m x 2.85 m |
| Main Level | Kitchen | 4.84 m | 2.9 m | 4.84 m x 2.9 m |
| Main Level | Mud Room | 2.14 m | 2.17 m | 2.14 m x 2.17 m |
| Main Level | Dining Room | 2.47 m | 4.08 m | 2.47 m x 4.08 m |
| Main Level | Living Room | 7.18 m | 4.08 m | 7.18 m x 4.08 m |
| Main Level | Sunroom | 7.19 m | 2.64 m | 7.19 m x 2.64 m |
| Main Level | Bedroom 3 | 2.93 m | 2.88 m | 2.93 m x 2.88 m |
| Main Level | Bedroom 4 | 2.85 m | 2.87 m | 2.85 m x 2.87 m |
| Main Level | Bathroom | 1.35 m | 1.26 m | 1.35 m x 1.26 m |
Utilities
| Electricity Connected | Connected |
| Telephone | Nearby |
Salesperson
(705) 761-3303
www.tomsangster.com/
www.facebook.com/tomsangsterRLP/
twitter.com/TomSangsterRLP
www.linkedin.com/in/tom-sangster-578a8818/

244 Aylmer Street N
Peterborough, Ontario K9J 3K6
(705) 748-4056
Contact Us
Contact us for more information












































