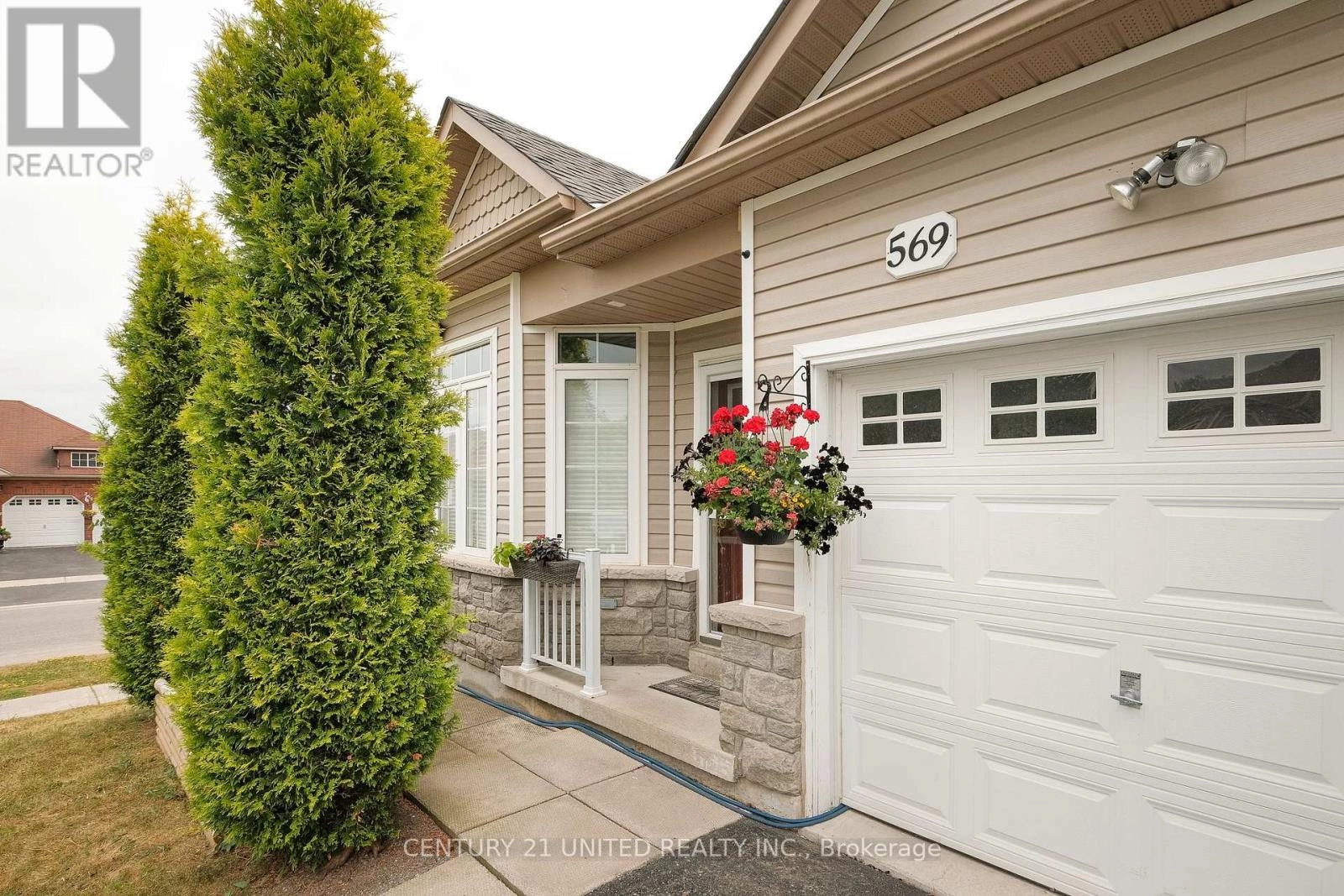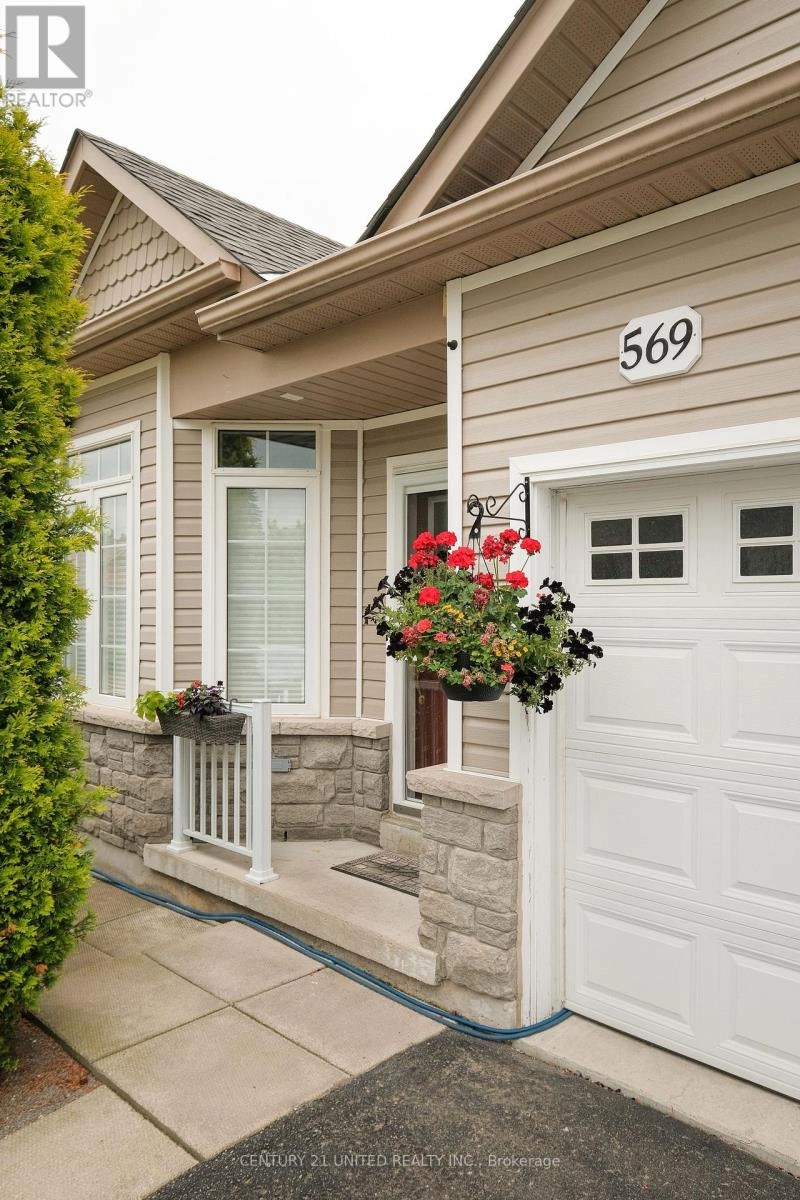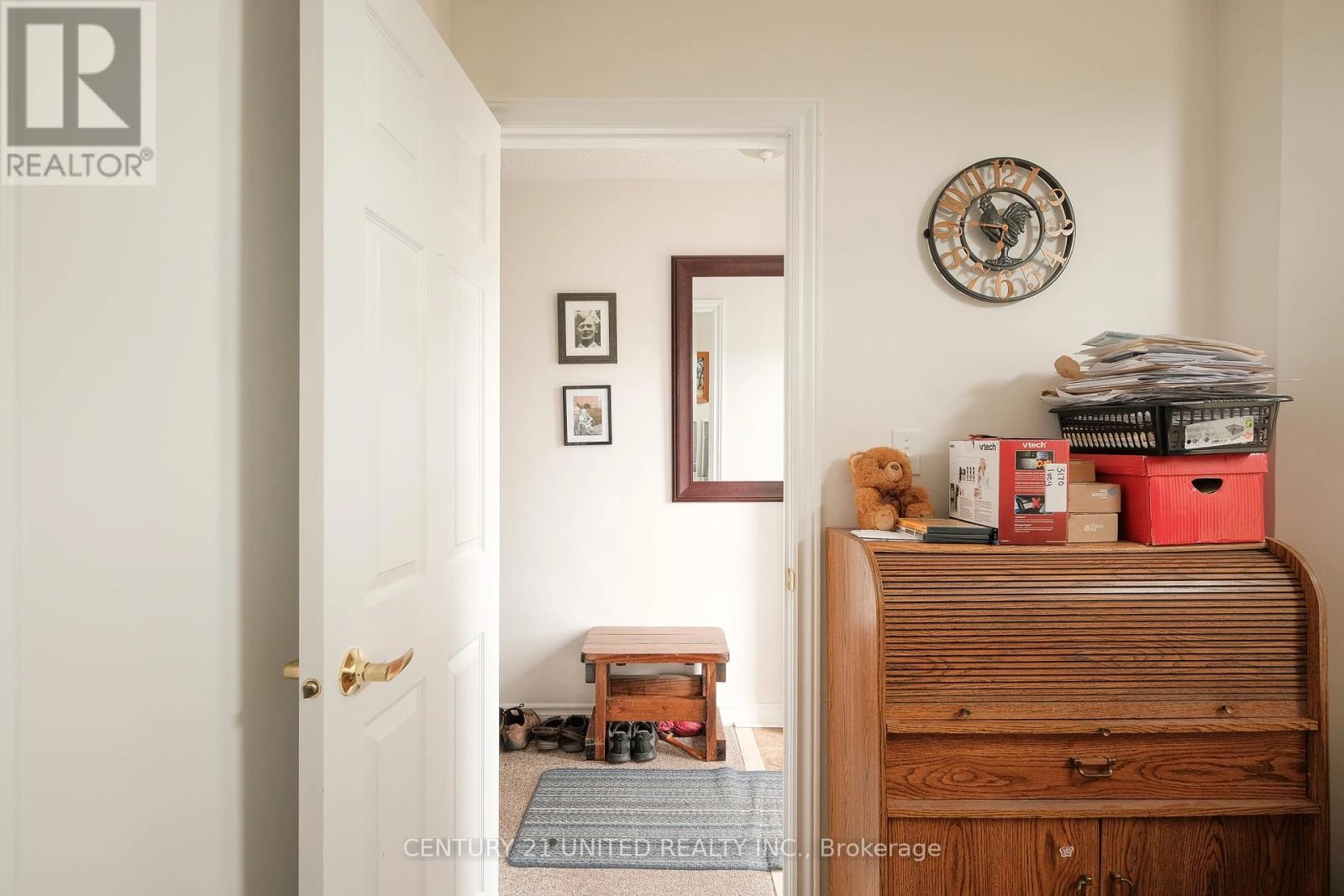569 Garbutt Terrace Peterborough North, Ontario K9H 7S9
$599,900
NICELY FINISHED 3 BEDROOM 3 BATHROOM END UNIT GARDEN HOME IN HIGHLY DESIRABLE NORTH END LOCATION. THIS FAMILY HOME FEATURES A SPACIOUS MAIN FLOOR LAYOUT INCLUDING AN ENTRY FOYER, KITCHEN, LIVING ROOM, LAUNDRY ROOM, DINING ROOM WITH DECK WALK OUT, BEDROOM, PRIMARY BEDROOM WITH FULL ENSUITE BATH, AND A SECOND FULL BATHROOM. THE LOWER LEVEL OFFERS A REC ROOM, FULL BATHROOM, BONUS ROOM, BEDROOM, AND FURNACE UTILITY ROOM. THE PROPERTY FEATURES BEAUTIFUL GARDENS AND A REAR DECK AND YARD FOR OUTDOOR ENJOYMENT. PRIME NORTH END LOCATION WITH GREAT WALKABILITY TO NEARBY AMENITIES. (id:59743)
Property Details
| MLS® Number | X12279055 |
| Property Type | Single Family |
| Community Name | 1 South |
| Amenities Near By | Public Transit, Schools |
| Community Features | School Bus |
| Equipment Type | Water Heater - Gas |
| Features | Irregular Lot Size |
| Parking Space Total | 3 |
| Rental Equipment Type | Water Heater - Gas |
Building
| Bathroom Total | 3 |
| Bedrooms Above Ground | 2 |
| Bedrooms Below Ground | 1 |
| Bedrooms Total | 3 |
| Age | 16 To 30 Years |
| Appliances | Water Heater, Dishwasher, Dryer, Stove, Washer, Refrigerator |
| Architectural Style | Bungalow |
| Basement Development | Finished |
| Basement Type | Full (finished) |
| Construction Style Attachment | Attached |
| Cooling Type | Central Air Conditioning |
| Exterior Finish | Vinyl Siding |
| Foundation Type | Poured Concrete |
| Heating Fuel | Natural Gas |
| Heating Type | Forced Air |
| Stories Total | 1 |
| Size Interior | 1,100 - 1,500 Ft2 |
| Type | Row / Townhouse |
| Utility Water | Municipal Water |
Parking
| Attached Garage | |
| Garage |
Land
| Acreage | No |
| Land Amenities | Public Transit, Schools |
| Sewer | Sanitary Sewer |
| Size Depth | 91 Ft ,3 In |
| Size Frontage | 31 Ft ,1 In |
| Size Irregular | 31.1 X 91.3 Ft |
| Size Total Text | 31.1 X 91.3 Ft|under 1/2 Acre |
| Zoning Description | R1 |
Rooms
| Level | Type | Length | Width | Dimensions |
|---|---|---|---|---|
| Basement | Recreational, Games Room | 3.47 m | 6.35 m | 3.47 m x 6.35 m |
| Basement | Bathroom | 2.32 m | 2.43 m | 2.32 m x 2.43 m |
| Basement | Other | 3.52 m | 3.53 m | 3.52 m x 3.53 m |
| Basement | Bedroom 3 | 5.24 m | 3.8 m | 5.24 m x 3.8 m |
| Main Level | Primary Bedroom | 3.06 m | 4.24 m | 3.06 m x 4.24 m |
| Main Level | Bathroom | 1.59 m | 2.67 m | 1.59 m x 2.67 m |
| Main Level | Kitchen | 3.24 m | 5.27 m | 3.24 m x 5.27 m |
| Main Level | Living Room | 5.53 m | 4.13 m | 5.53 m x 4.13 m |
| Main Level | Bathroom | 1.47 m | 2.41 m | 1.47 m x 2.41 m |
| Main Level | Bedroom 2 | 2.76 m | 2.79 m | 2.76 m x 2.79 m |
https://www.realtor.ca/real-estate/28593045/569-garbutt-terrace-peterborough-north-south-1-south

387 George Street South P.o. Box 178
Peterborough, Ontario K9J 6Y8
(705) 743-4444
(705) 743-9606
www.goldpost.com/
Contact Us
Contact us for more information









































