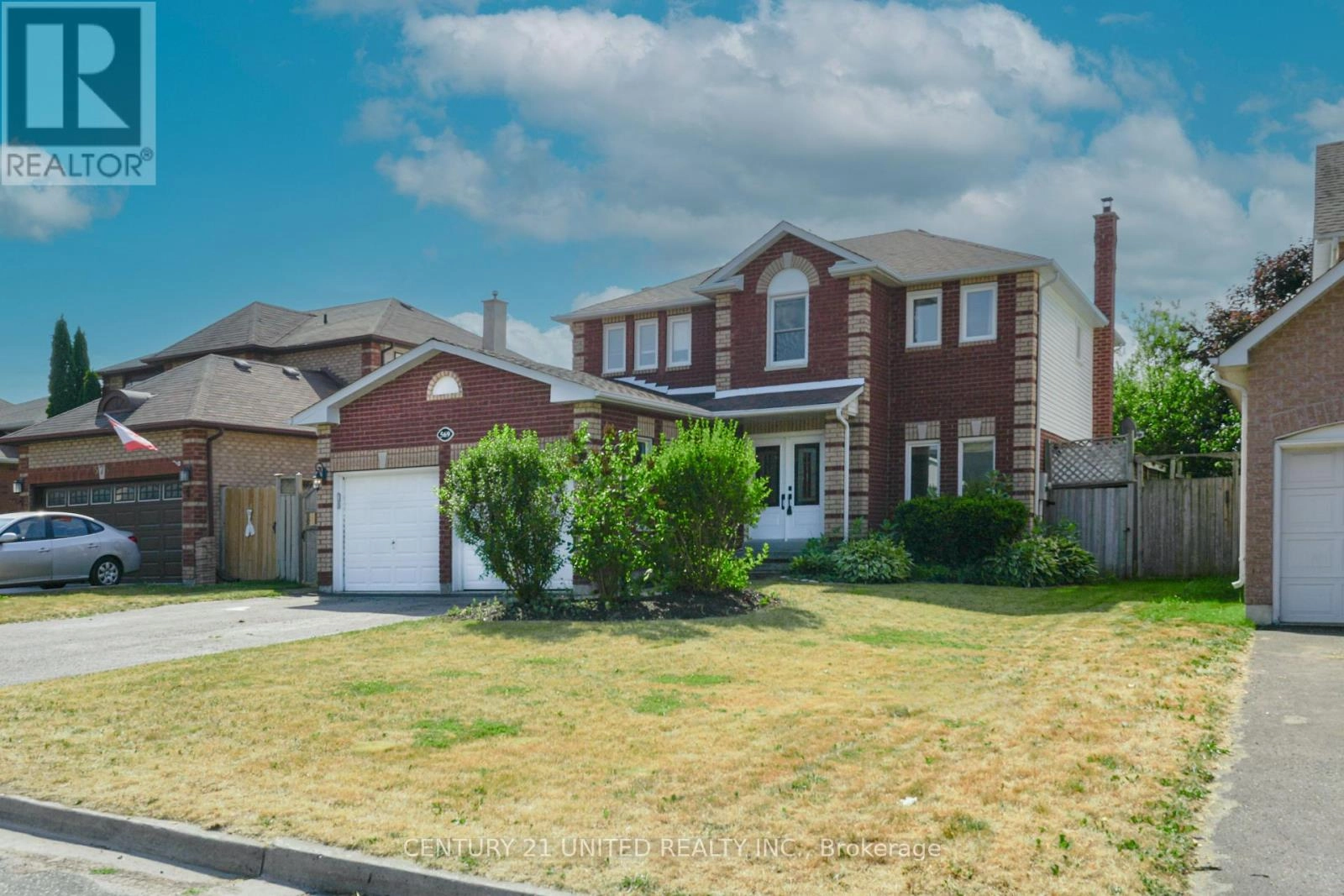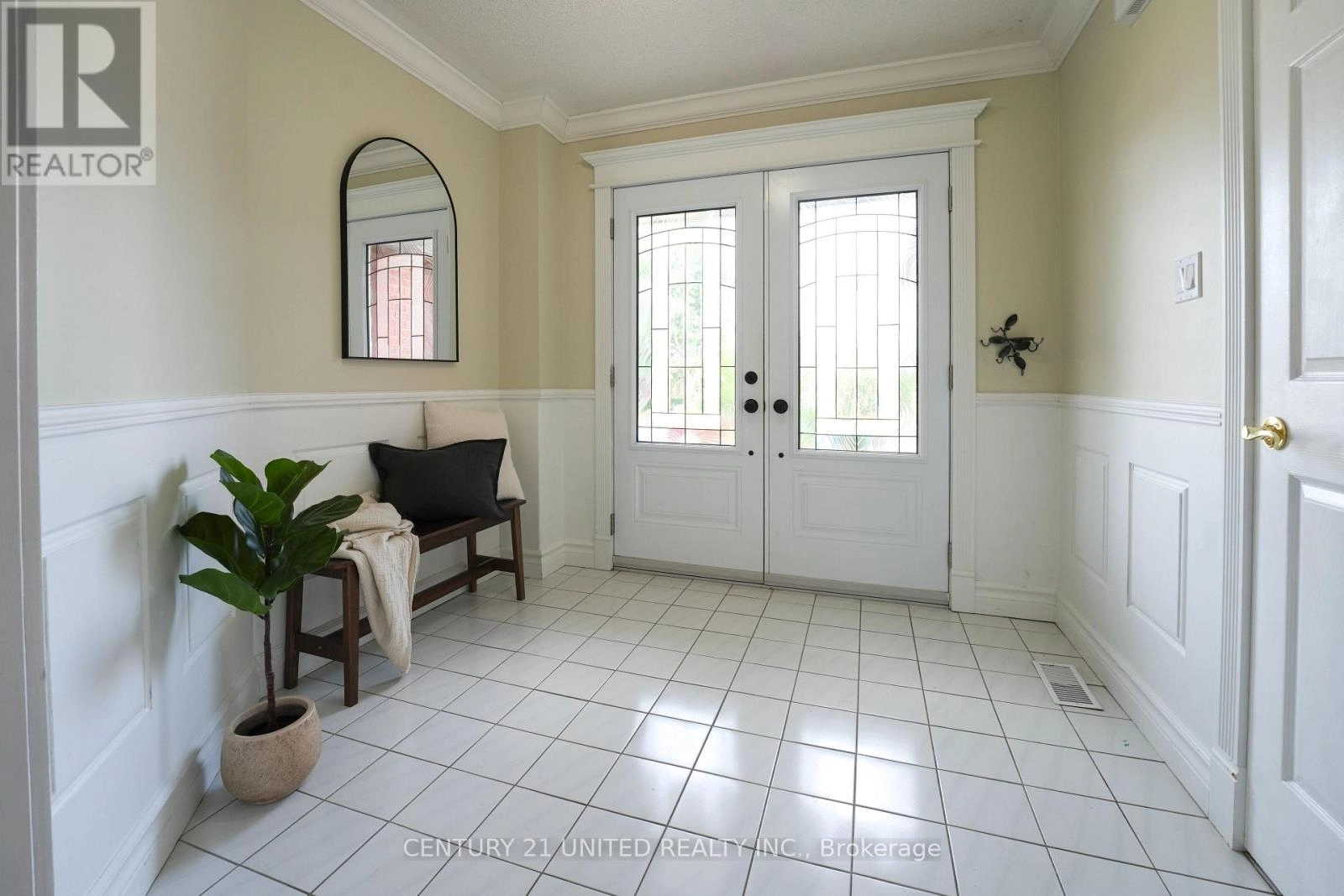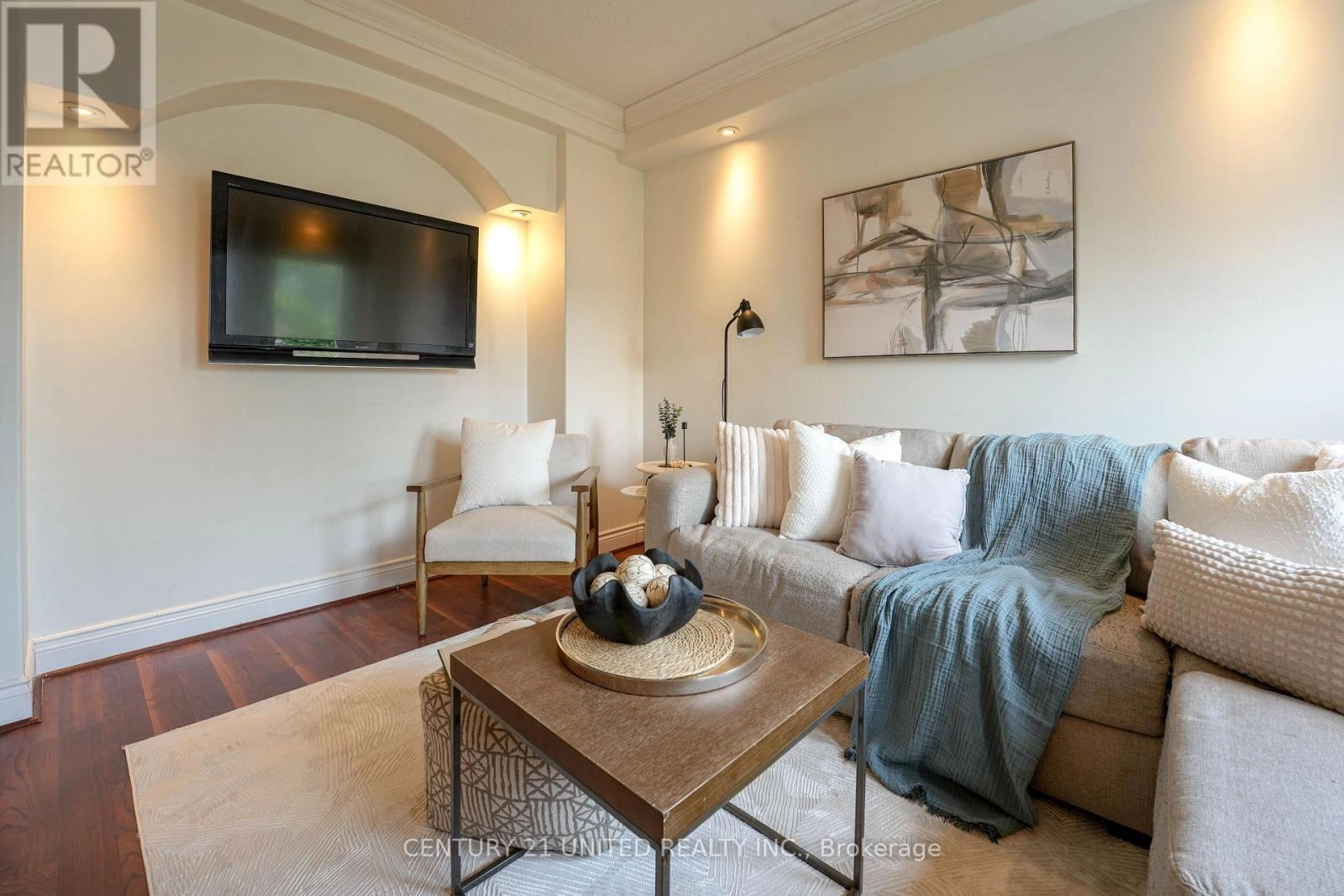569 Westman Avenue Peterborough West, Ontario K9K 2H3
$790,000
6 bedroom home in prime West End Neighbourhood with multiple living spaces and updated kitchen! This home features two main floor living spaces, an open-concept kitchen/dining area, a formal dining room, a 2-piece bathroom, and main-floor laundry. Upstairs, you'll find an oversized primary bedroom with its own 4-piece ensuite and walk-in closet and office/reading nook. The second floor has three additional large bedrooms, and a separate 4 piece bathroom. The finished lower level expands your living area with a rec room, two more bedrooms, and a 3-piece bathroom. Additional highlights include an insulated double garage with built-in shelving, a fully fenced, private backyard, and easy access to parks, schools, shopping, and major commuter routes. This move-in ready home delivers size, design and practicality. Don't miss your opportunity to make it yours - book your showing today! (id:59743)
Property Details
| MLS® Number | X12276541 |
| Property Type | Single Family |
| Community Name | 2 South |
| Amenities Near By | Hospital, Park, Place Of Worship, Public Transit, Schools |
| Parking Space Total | 4 |
Building
| Bathroom Total | 4 |
| Bedrooms Above Ground | 4 |
| Bedrooms Below Ground | 2 |
| Bedrooms Total | 6 |
| Age | 16 To 30 Years |
| Appliances | Dishwasher, Dryer, Stove, Washer, Refrigerator |
| Basement Development | Finished |
| Basement Type | Full (finished) |
| Construction Style Attachment | Detached |
| Cooling Type | Central Air Conditioning |
| Exterior Finish | Brick, Vinyl Siding |
| Fireplace Present | Yes |
| Foundation Type | Poured Concrete |
| Half Bath Total | 1 |
| Heating Fuel | Natural Gas |
| Heating Type | Forced Air |
| Stories Total | 2 |
| Size Interior | 2,500 - 3,000 Ft2 |
| Type | House |
| Utility Water | Municipal Water |
Parking
| Attached Garage | |
| Garage |
Land
| Acreage | No |
| Land Amenities | Hospital, Park, Place Of Worship, Public Transit, Schools |
| Sewer | Sanitary Sewer |
| Size Depth | 100 Ft |
| Size Frontage | 49 Ft ,2 In |
| Size Irregular | 49.2 X 100 Ft |
| Size Total Text | 49.2 X 100 Ft|under 1/2 Acre |
| Zoning Description | R1 |
Rooms
| Level | Type | Length | Width | Dimensions |
|---|---|---|---|---|
| Second Level | Primary Bedroom | 4.78 m | 5.49 m | 4.78 m x 5.49 m |
| Second Level | Bedroom 2 | 3.12 m | 3.12 m | 3.12 m x 3.12 m |
| Second Level | Bedroom 3 | 3.23 m | 3.35 m | 3.23 m x 3.35 m |
| Second Level | Bedroom 4 | 3.35 m | 3.1 m | 3.35 m x 3.1 m |
| Lower Level | Recreational, Games Room | 3.96 m | 4.27 m | 3.96 m x 4.27 m |
| Lower Level | Bedroom 5 | 3.15 m | 3.66 m | 3.15 m x 3.66 m |
| Lower Level | Utility Room | 6.4 m | 1.52 m | 6.4 m x 1.52 m |
| Main Level | Living Room | 3.3 m | 4.88 m | 3.3 m x 4.88 m |
| Main Level | Den | 3.28 m | 4.14 m | 3.28 m x 4.14 m |
| Main Level | Kitchen | 3.66 m | 5.79 m | 3.66 m x 5.79 m |
| Main Level | Dining Room | 3.28 m | 3.66 m | 3.28 m x 3.66 m |
| Main Level | Foyer | 2.13 m | 2.13 m | 2.13 m x 2.13 m |
| Main Level | Laundry Room | 1.68 m | 2.51 m | 1.68 m x 2.51 m |
Utilities
| Cable | Available |
| Electricity | Installed |
| Sewer | Installed |
https://www.realtor.ca/real-estate/28587699/569-westman-avenue-peterborough-west-south-2-south


387 George Street South P.o. Box 178
Peterborough, Ontario K9J 6Y8
(705) 743-4444
(705) 743-9606
www.goldpost.com/
Contact Us
Contact us for more information



































