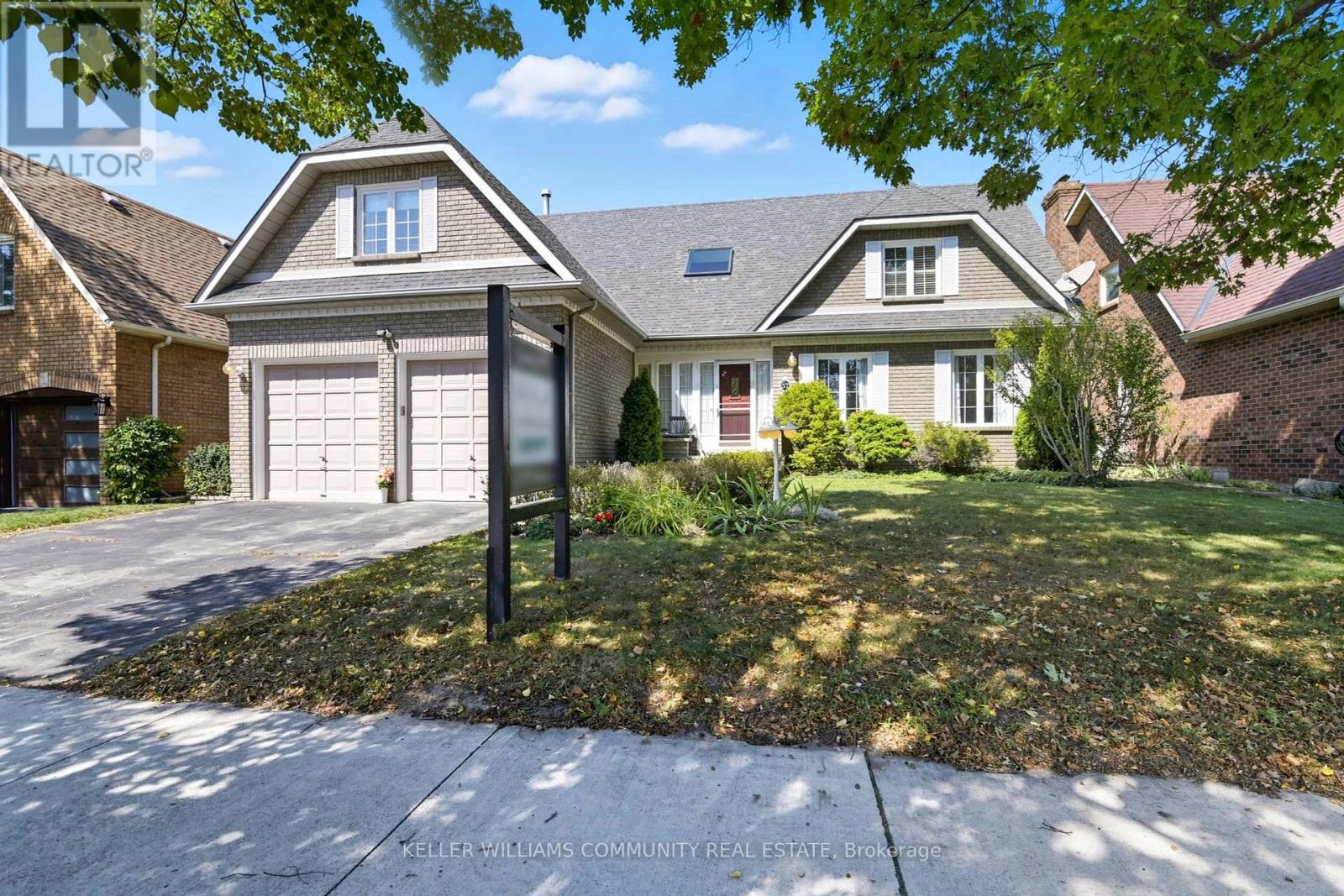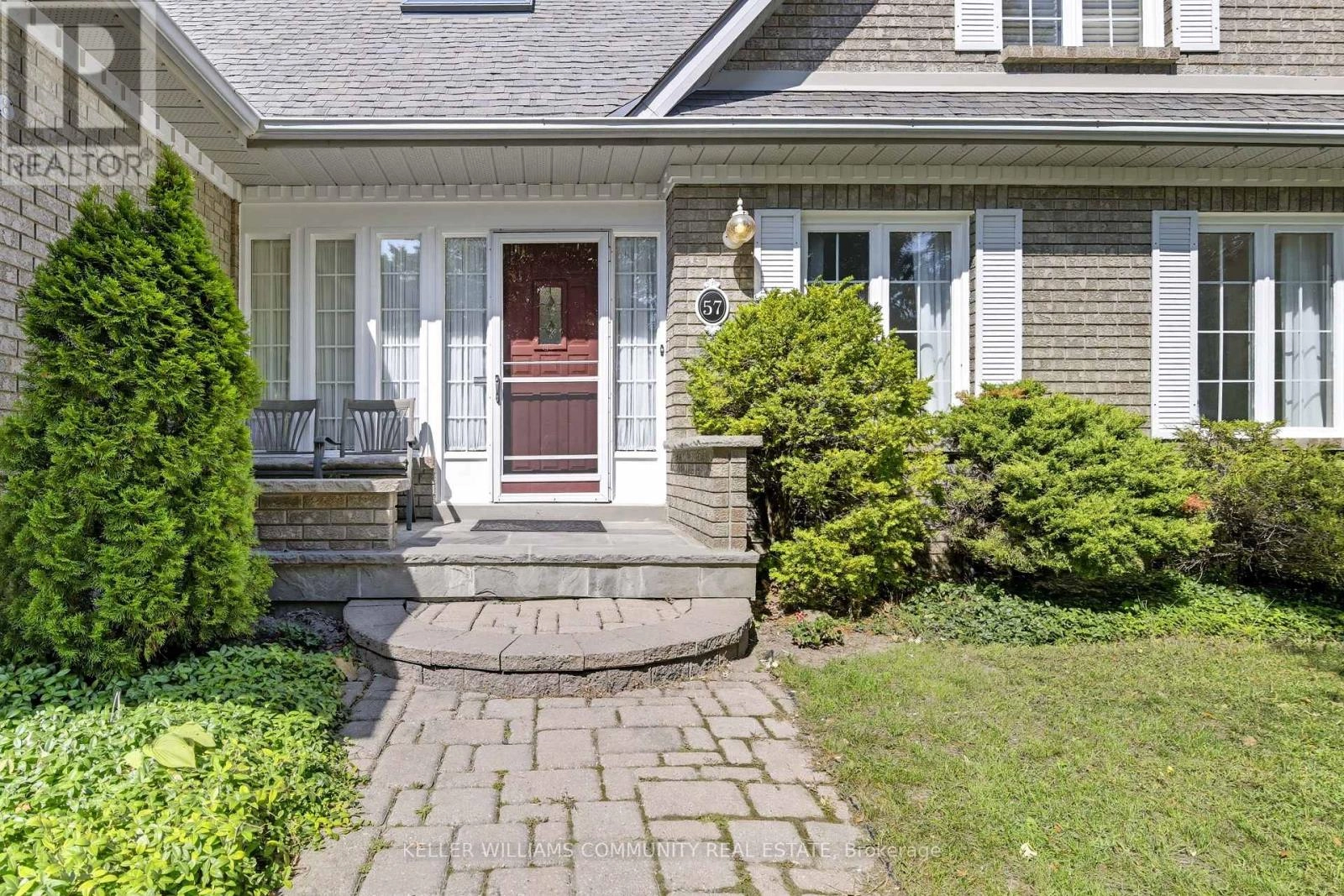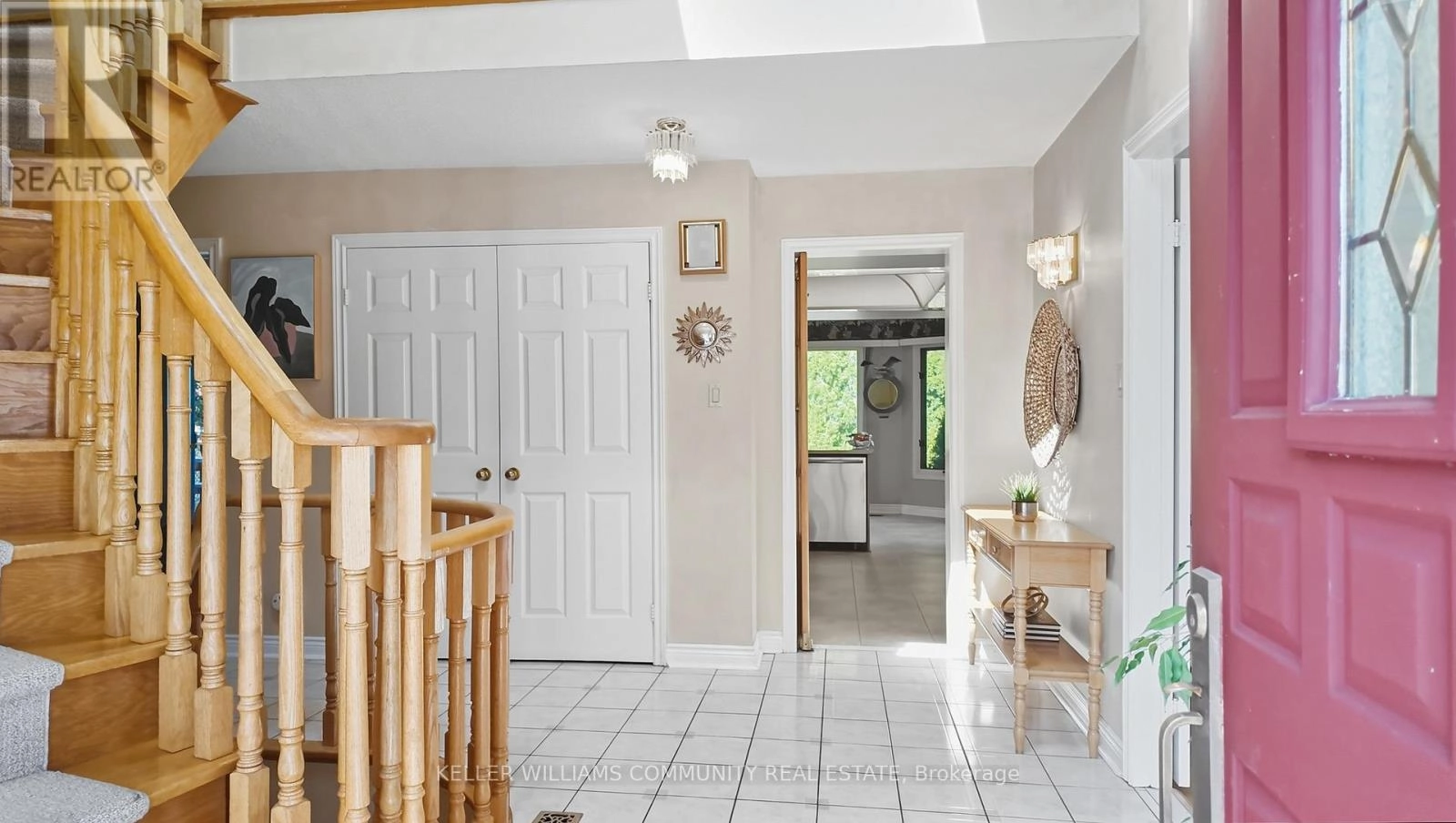57 Dalmatian Crescent Toronto, Ontario M1C 4W5
$1,289,000
This well loved 2-storey, detached home is situated in the highly sought-after community of Highland Creek. Bright and South-facing, this home showcases thoughtful main floor conveniences including a double wide coat closet, a 2-piece powder room, main floor laundry, and interior access to the 2-car garage. The large, inviting kitchen features upgraded silestone countertops, a reverse osmosis water system (at the sink and in the fridge), a breakfast area, and walk out to the private backyard deck. The calming family room is accentuated by a wood burning, stone fireplace and also provides direct access to the private deck, creating the perfect setting for relaxation or entertaining guests. 4 generously appointed bedrooms highlight the upper floor with the Primary bedroom boasting a 4-piece ensuite, his and hers walk in closets and a cozy nook perfect for an office or reading area. The privacy provided by the tall cedars in the backyard completely insulates you from neighbours so feel free to open the California shutters and let the natural light flood in. The spiral staircase will take you down to the spacious foyer of a large, finished basement, complete with a 2-piece washroom, workshop, media area, office and provides ample storage as well. Close to parks, amenities, restaurants, the University of Toronto, the Toronto Zoo and the 401, don't miss this rare opportunity to own a quality Teschner-built executive home in one of Scarborough's most coveted and established neighbourhoods, Kingsmere Village. (id:59743)
Property Details
| MLS® Number | E12403932 |
| Property Type | Single Family |
| Neigbourhood | Scarborough |
| Community Name | Highland Creek |
| Amenities Near By | Public Transit, Park, Schools |
| Community Features | School Bus |
| Parking Space Total | 4 |
| Structure | Deck, Porch |
Building
| Bathroom Total | 4 |
| Bedrooms Above Ground | 4 |
| Bedrooms Total | 4 |
| Age | 31 To 50 Years |
| Amenities | Fireplace(s) |
| Appliances | Central Vacuum, Water Heater, Water Meter, Dishwasher, Dryer, Microwave, Stove, Wall Mounted Tv, Washer, Refrigerator |
| Basement Development | Finished |
| Basement Type | N/a (finished) |
| Construction Style Attachment | Detached |
| Cooling Type | Central Air Conditioning |
| Exterior Finish | Brick |
| Fire Protection | Smoke Detectors |
| Fireplace Present | Yes |
| Fireplace Total | 2 |
| Flooring Type | Carpeted, Hardwood, Laminate, Concrete |
| Foundation Type | Poured Concrete |
| Half Bath Total | 2 |
| Heating Fuel | Natural Gas |
| Heating Type | Forced Air |
| Stories Total | 2 |
| Size Interior | 3,000 - 3,500 Ft2 |
| Type | House |
| Utility Water | Municipal Water |
Parking
| Attached Garage | |
| Garage |
Land
| Acreage | No |
| Land Amenities | Public Transit, Park, Schools |
| Sewer | Sanitary Sewer |
| Size Depth | 100 Ft ,1 In |
| Size Frontage | 59 Ft ,1 In |
| Size Irregular | 59.1 X 100.1 Ft |
| Size Total Text | 59.1 X 100.1 Ft|under 1/2 Acre |
Rooms
| Level | Type | Length | Width | Dimensions |
|---|---|---|---|---|
| Lower Level | Office | 3.07 m | 3.68 m | 3.07 m x 3.68 m |
| Lower Level | Recreational, Games Room | 9.76 m | 6.71 m | 9.76 m x 6.71 m |
| Lower Level | Workshop | 4.58 m | 2.44 m | 4.58 m x 2.44 m |
| Main Level | Living Room | 5.51 m | 4.28 m | 5.51 m x 4.28 m |
| Main Level | Dining Room | 4.61 m | 3.66 m | 4.61 m x 3.66 m |
| Main Level | Kitchen | 6.41 m | 4.28 m | 6.41 m x 4.28 m |
| Main Level | Family Room | 5.49 m | 3.97 m | 5.49 m x 3.97 m |
| Upper Level | Primary Bedroom | 8.24 m | 5.49 m | 8.24 m x 5.49 m |
| Upper Level | Bedroom 2 | 3.67 m | 3.37 m | 3.67 m x 3.37 m |
| Upper Level | Bedroom 3 | 3.66 m | 3.67 m | 3.66 m x 3.67 m |
| Upper Level | Bedroom 4 | 5.79 m | 3.37 m | 5.79 m x 3.37 m |
Utilities
| Cable | Available |
| Electricity | Installed |
| Sewer | Installed |
Salesperson
(416) 543-2079

57 Hunter Street East
Peterborough, Ontario K9H 1G4
(705) 486-8600
www.kwcommunity.ca/
Contact Us
Contact us for more information


































