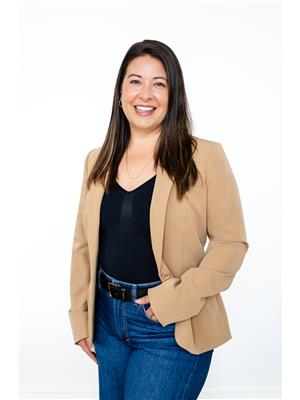57 Richardson Street Brighton, Ontario K0K 1H0
$549,900
Discover this charming raised brick bungalow in the heart of Brighton. Enter the living room which features a large window offering lots of natural light and a cozy fireplace. The spacious eat-in kitchen offers a walk-out to a sun deck with southern exposure, overlooking the private backyard. Two main-level bedrooms which include a primary suite with an over sized closet and semi-ensuite 4pc washroom. The finished lower level, with large above grade windows, boasts a rec room with a secondary fireplace, a large third bedroom, a 3pc washroom, and laundry room. Perfectly located near grocery stores, Main Street shops, and the YMCA, this home is a must-see! (id:59743)
Open House
This property has open houses!
1:00 pm
Ends at:3:00 pm
Property Details
| MLS® Number | X10433666 |
| Property Type | Single Family |
| Community Name | Brighton |
| AmenitiesNearBy | Beach, Park, Schools |
| EquipmentType | None |
| Features | Conservation/green Belt |
| ParkingSpaceTotal | 6 |
| RentalEquipmentType | None |
| Structure | Shed |
Building
| BathroomTotal | 2 |
| BedroomsAboveGround | 2 |
| BedroomsBelowGround | 1 |
| BedroomsTotal | 3 |
| Amenities | Fireplace(s) |
| Appliances | Dishwasher, Dryer, Microwave, Refrigerator, Stove, Washer |
| ArchitecturalStyle | Raised Bungalow |
| BasementDevelopment | Finished |
| BasementType | N/a (finished) |
| ConstructionStyleAttachment | Detached |
| CoolingType | Wall Unit |
| ExteriorFinish | Brick, Vinyl Siding |
| FireplacePresent | Yes |
| FireplaceTotal | 2 |
| FoundationType | Poured Concrete |
| HeatingFuel | Electric |
| HeatingType | Baseboard Heaters |
| StoriesTotal | 1 |
| Type | House |
| UtilityWater | Municipal Water |
Parking
| Attached Garage |
Land
| Acreage | No |
| FenceType | Fenced Yard |
| LandAmenities | Beach, Park, Schools |
| Sewer | Sanitary Sewer |
| SizeDepth | 94 Ft |
| SizeFrontage | 70 Ft |
| SizeIrregular | 70 X 94 Ft |
| SizeTotalText | 70 X 94 Ft|under 1/2 Acre |
| ZoningDescription | R1 |
Rooms
| Level | Type | Length | Width | Dimensions |
|---|---|---|---|---|
| Basement | Laundry Room | 4.49 m | 3.11 m | 4.49 m x 3.11 m |
| Basement | Bedroom | 4.77 m | 3.94 m | 4.77 m x 3.94 m |
| Basement | Recreational, Games Room | 4.63 m | 7.88 m | 4.63 m x 7.88 m |
| Main Level | Living Room | 4.77 m | 4.24 m | 4.77 m x 4.24 m |
| Main Level | Dining Room | 2.8 m | 3.63 m | 2.8 m x 3.63 m |
| Main Level | Kitchen | 2.96 m | 3.53 m | 2.96 m x 3.53 m |
| Main Level | Primary Bedroom | 3.3 m | 3.53 m | 3.3 m x 3.53 m |
| Main Level | Bedroom 2 | 3.87 m | 3.04 m | 3.87 m x 3.04 m |
https://www.realtor.ca/real-estate/27672091/57-richardson-street-brighton-brighton

Broker
(905) 373-7272
www.youtube.com/embed/7rgfprKhRo0
www.theflynngroup.ca/
https//www.facebook.com/FlynnGroupRealEstate

1 Queen St W #101
Cobourg, Ontario K9A 1M8
(905) 373-7272
(905) 373-7212
Interested?
Contact us for more information








































