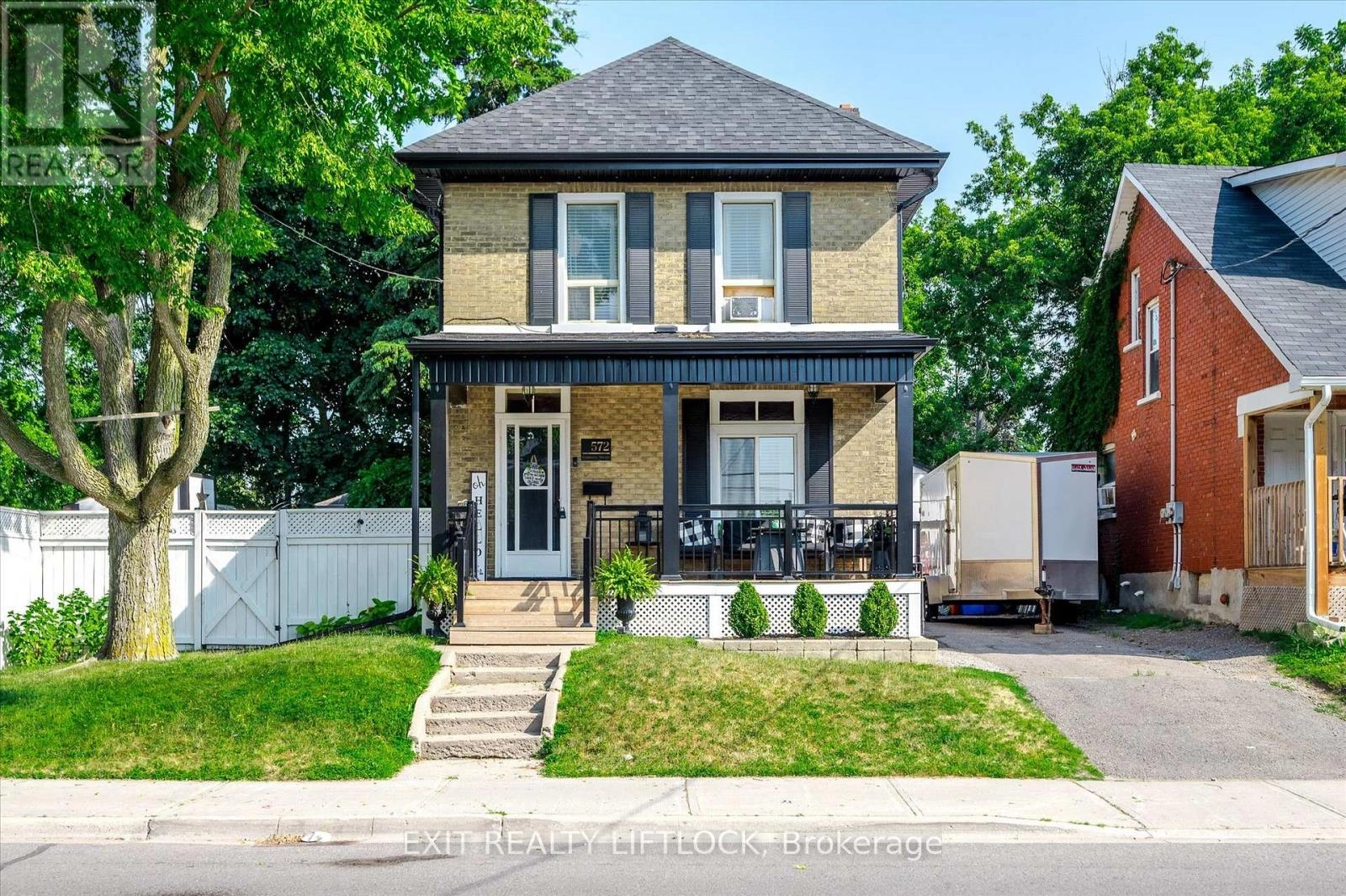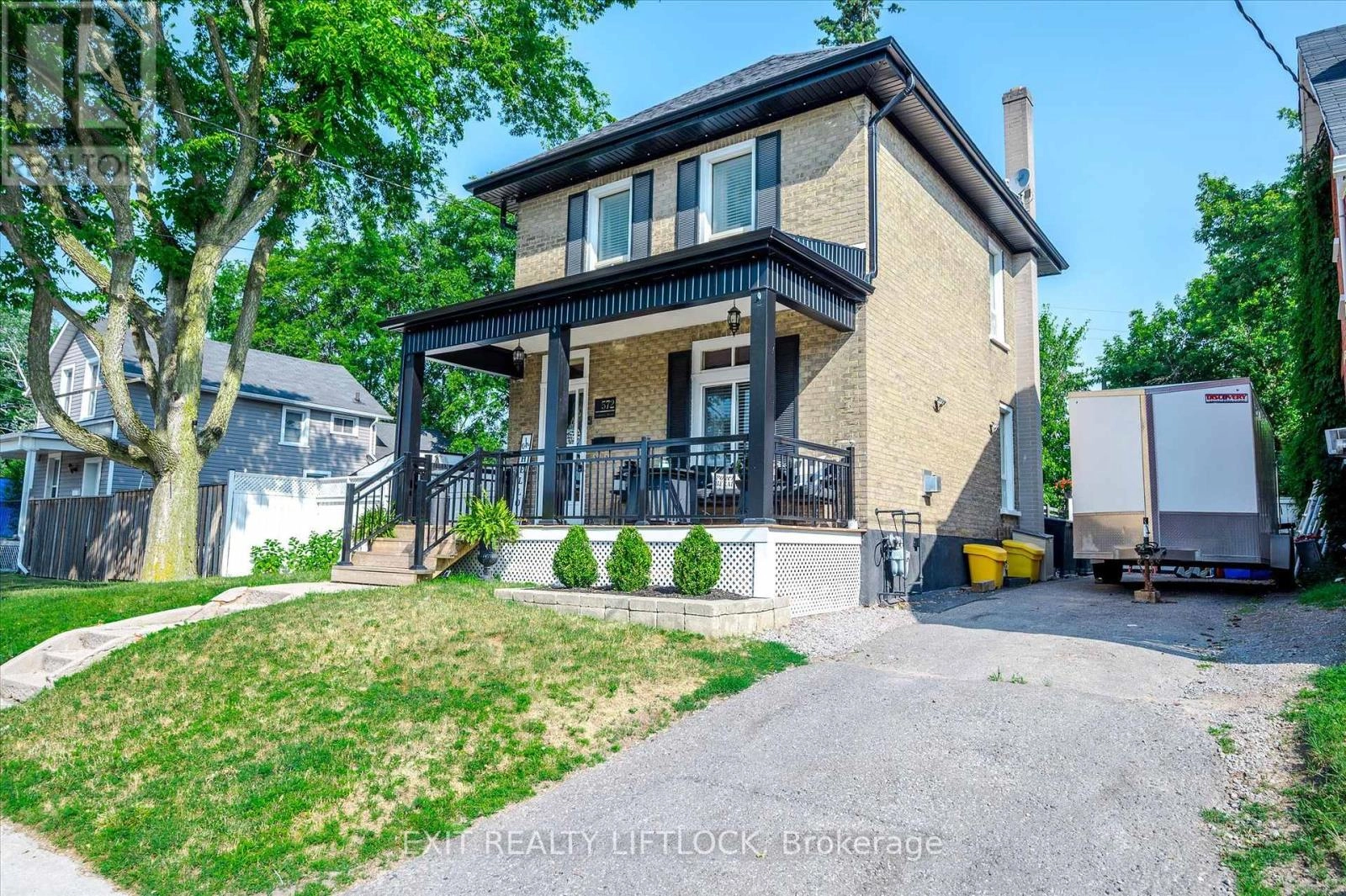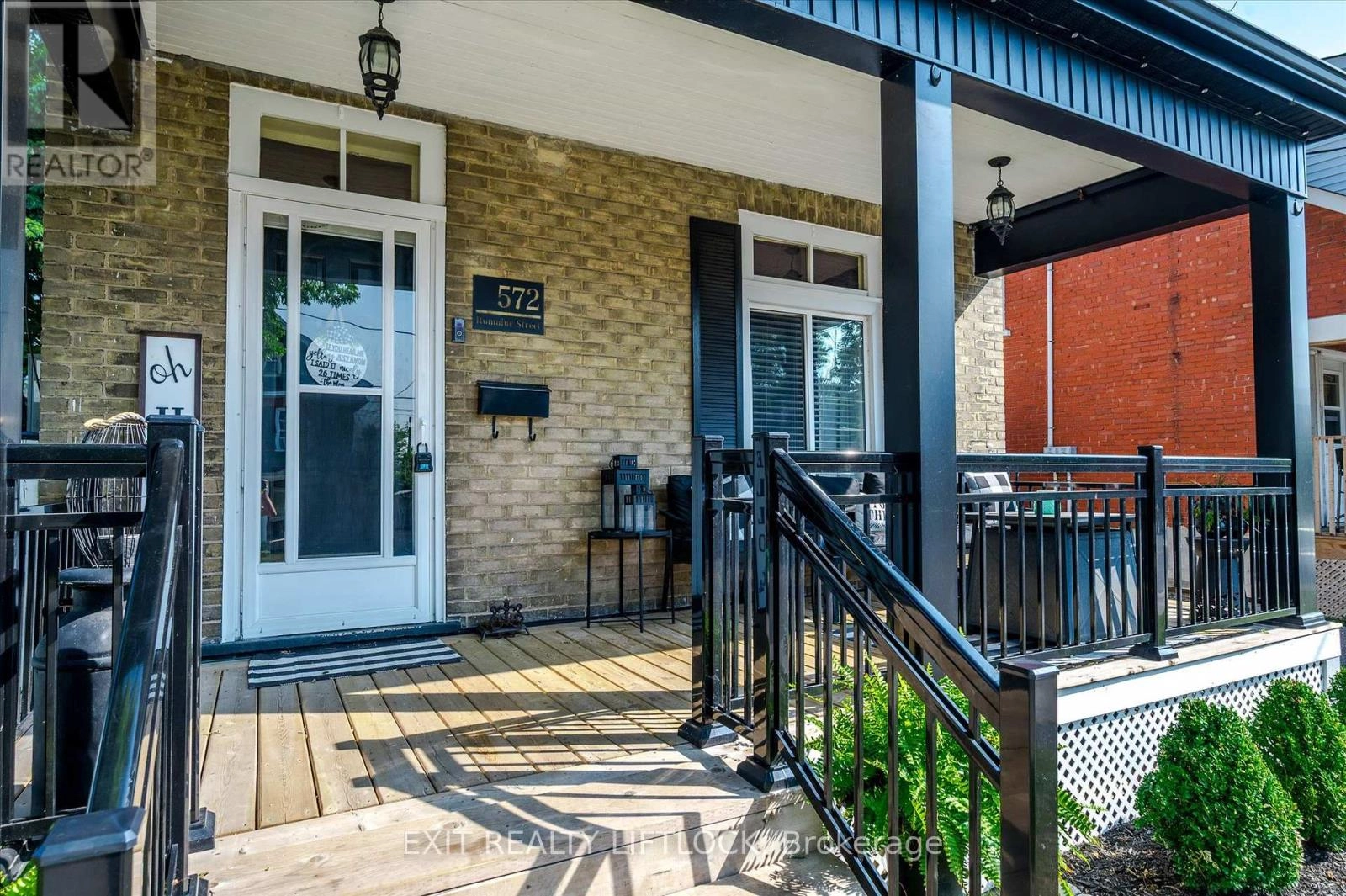572 Romaine Street Peterborough Central, Ontario K9J 2E3
$620,000
Charming 4-Bedroom Brick Home in the Heart of Peterborough! Welcome to 572 Romaine Street -- a solid brick two-storey home offering the perfect blend of character, comfort, and functionality. This spacious 4-bedroom, 2-bathroom property is ideal for families or those who love to entertain. The bright, updated kitchen features a central island, built-in dishwasher, gas stove/oven, side-by-side refrigerator, and stylish subway tile backsplash. Sliding glass doors off the kitchen lead to a large rear deck, perfect for summer BBQs or quiet evenings in the hot tub beneath the gazebo. The cozy living room is warmed by a natural gas fireplace, and a convenient 2-piece bathroom is located on the main floor. Upstairs, you'll find four generous bedrooms and a 4-piece bath. This home is move-in ready and located close to schools, parks, and all amenities. Enjoy the beautifully landscaped and fully fenced yard with a greenhouse, ample gardening space, and even a climbing dome for kids. (id:59743)
Property Details
| MLS® Number | X12293165 |
| Property Type | Single Family |
| Community Name | 3 South |
| Amenities Near By | Hospital, Park, Public Transit, Schools |
| Features | Irregular Lot Size, Lighting |
| Parking Space Total | 2 |
| Structure | Deck, Patio(s), Porch, Shed |
Building
| Bathroom Total | 2 |
| Bedrooms Above Ground | 4 |
| Bedrooms Total | 4 |
| Age | 100+ Years |
| Amenities | Fireplace(s) |
| Appliances | Hot Tub, Water Heater, Water Meter, Dishwasher, Dryer, Satellite Dish, Stove, Washer, Window Coverings, Refrigerator |
| Basement Development | Partially Finished |
| Basement Type | N/a (partially Finished) |
| Construction Style Attachment | Detached |
| Cooling Type | Central Air Conditioning |
| Exterior Finish | Brick |
| Fire Protection | Smoke Detectors |
| Fireplace Present | Yes |
| Fireplace Total | 1 |
| Foundation Type | Concrete |
| Half Bath Total | 1 |
| Heating Fuel | Natural Gas |
| Heating Type | Forced Air |
| Stories Total | 2 |
| Size Interior | 1,100 - 1,500 Ft2 |
| Type | House |
| Utility Water | Municipal Water |
Parking
| No Garage |
Land
| Acreage | No |
| Fence Type | Fully Fenced, Fenced Yard |
| Land Amenities | Hospital, Park, Public Transit, Schools |
| Sewer | Sanitary Sewer |
| Size Depth | 95 Ft ,9 In |
| Size Frontage | 48 Ft ,7 In |
| Size Irregular | 48.6 X 95.8 Ft ; 60.96 X 95.77 X 48.61 X 127.88 Ft |
| Size Total Text | 48.6 X 95.8 Ft ; 60.96 X 95.77 X 48.61 X 127.88 Ft |
| Zoning Description | R1 |
Rooms
| Level | Type | Length | Width | Dimensions |
|---|---|---|---|---|
| Second Level | Bedroom | 2.89 m | 2.5 m | 2.89 m x 2.5 m |
| Second Level | Primary Bedroom | 4.03 m | 2.9 m | 4.03 m x 2.9 m |
| Second Level | Bedroom | 3.17 m | 2.85 m | 3.17 m x 2.85 m |
| Second Level | Bedroom | 4.01 m | 2.17 m | 4.01 m x 2.17 m |
| Main Level | Foyer | 3.29 m | 2 m | 3.29 m x 2 m |
| Main Level | Living Room | 3.3 m | 3.32 m | 3.3 m x 3.32 m |
| Main Level | Dining Room | 3.84 m | 5.47 m | 3.84 m x 5.47 m |
| Main Level | Kitchen | 3.97 m | 3.66 m | 3.97 m x 3.66 m |
Utilities
| Electricity | Installed |
| Sewer | Installed |
https://www.realtor.ca/real-estate/28623403/572-romaine-street-peterborough-central-south-3-south
Broker of Record
(705) 749-3948
www.maryellenmccamus.com/
www.facebook.com/MaryEllenMcCamus
x.com/memrealestate
www.linkedin.com/in/maryellenmccamus/

850 Lansdowne St W
Peterborough, Ontario K9J 1Z6
(705) 749-3948
(705) 749-6617
www.exitrealtyliftlock.com/
Contact Us
Contact us for more information




































