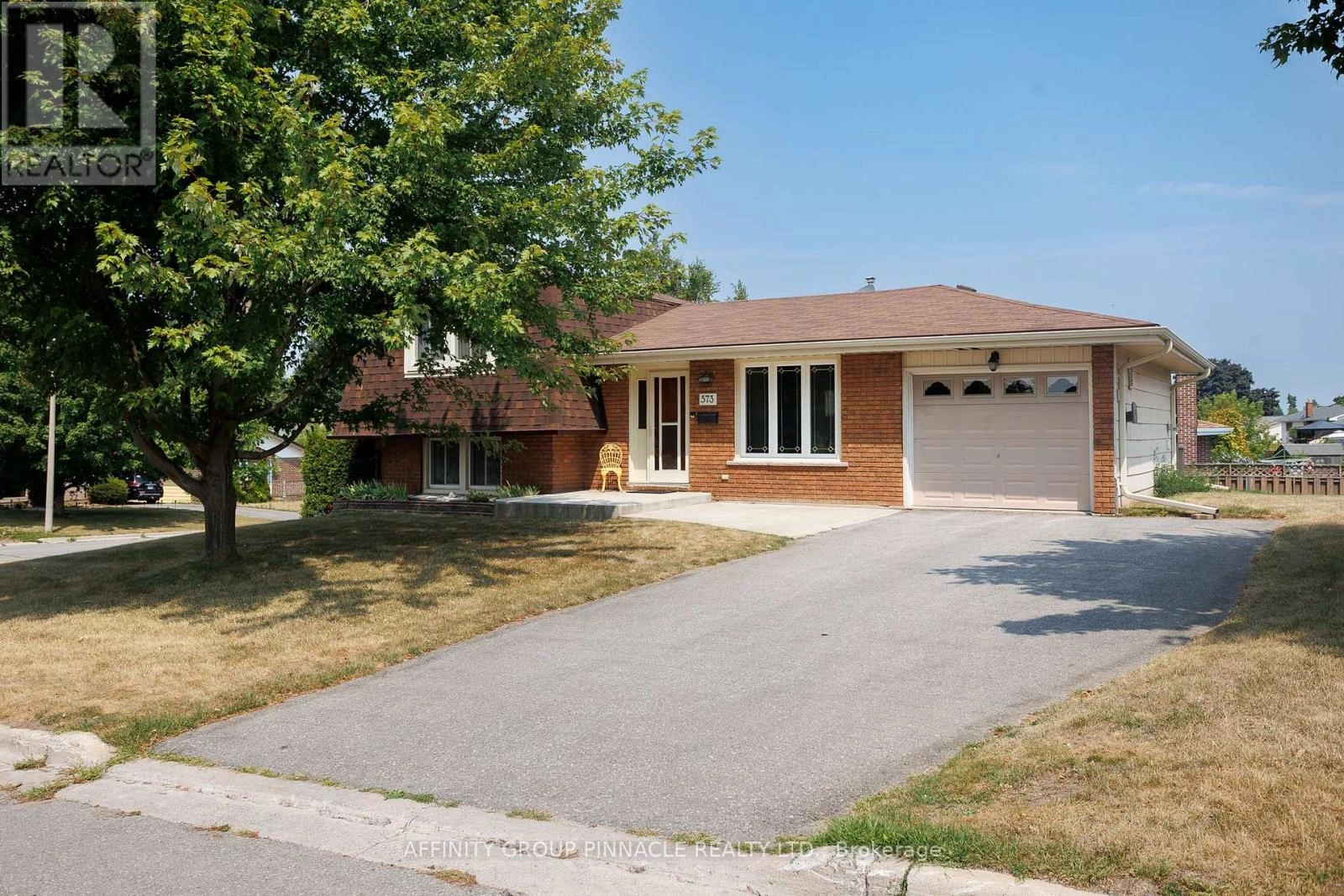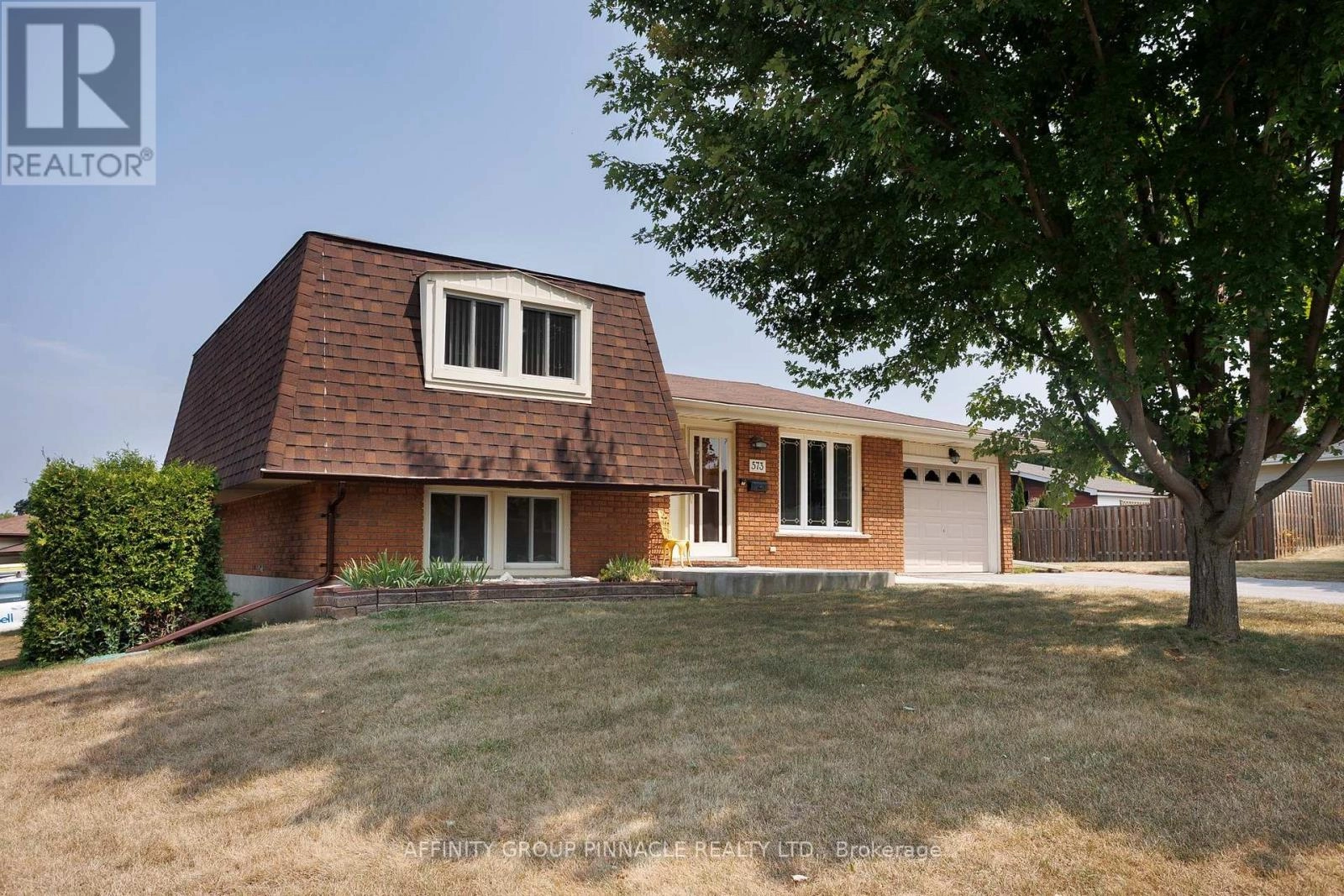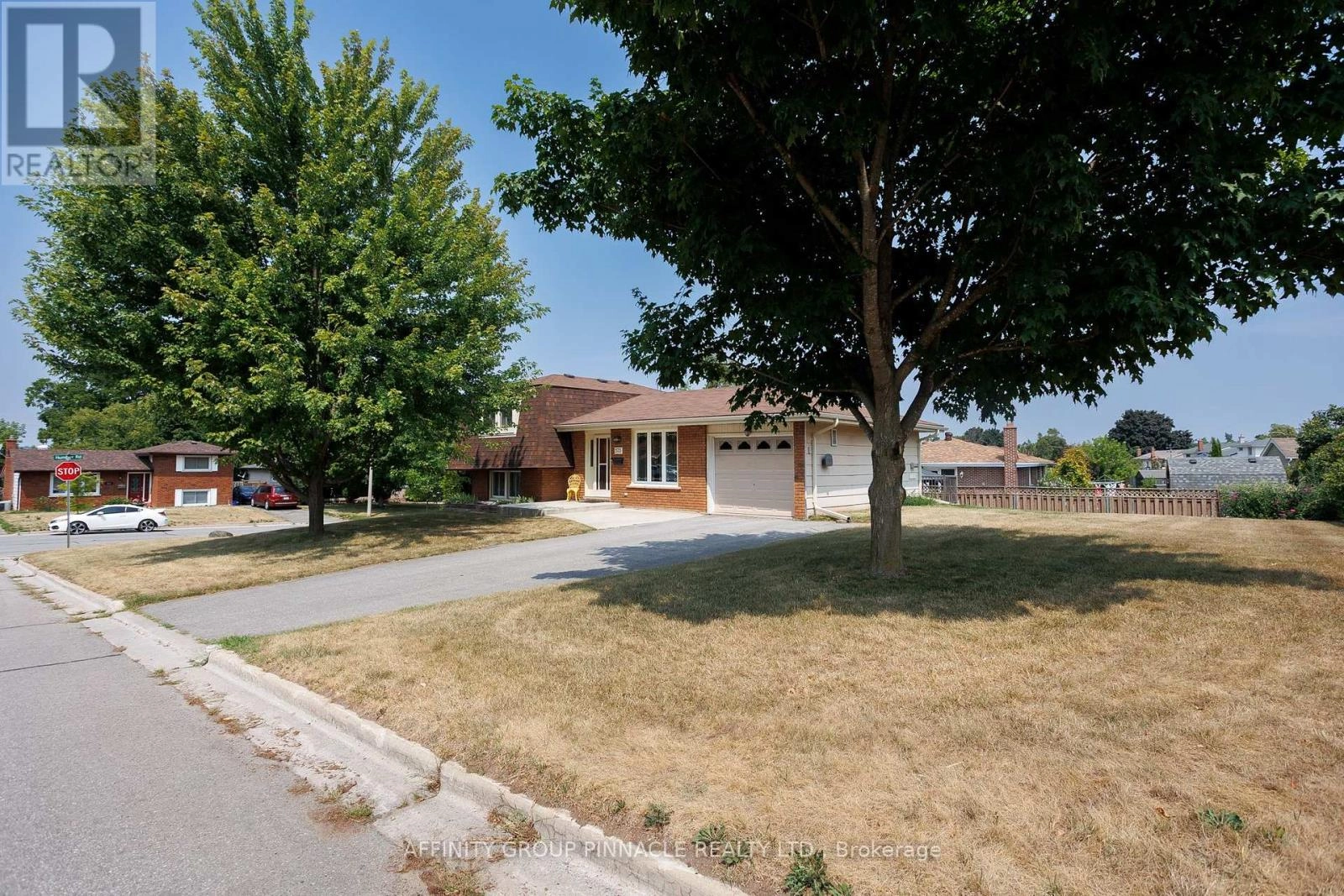573 Saugeen Crescent Peterborough South, Ontario K9J 1J9
$574,900
Welcome to this solid built side-split located in a mature, commuter-friendly neighbourhood in Peterborough's South end! This versatile 3 bedroom, 1.5 bathroom home is ideal for families, and downsizes alike. The bright main floor offers a functional kitchen with walkout to backyard and an open-concept living/dining space. Upstairs, you'll find two great bedrooms, a 4-piece bath, and excellent hallway storage. The lower level features a bonus living room, a third bedroom, and a convenient 2-piece bath. The unfinished basement includes a spacious utility/laundry area and flex space, ready for your personal touch. Ideally located just seconds from Hwy 115, schools, parks, shopping and more. Major updates within the last 5 years (approx) include the roof, soffits, fascia, furnace, electrical, A/C, hot water heater and poured concrete patios, offering peace of mind for years to come! (id:59743)
Property Details
| MLS® Number | X12333485 |
| Property Type | Single Family |
| Community Name | 5 East |
| Amenities Near By | Schools, Public Transit |
| Equipment Type | None, Water Heater |
| Features | Irregular Lot Size |
| Parking Space Total | 5 |
| Rental Equipment Type | None, Water Heater |
| Structure | Deck, Patio(s) |
Building
| Bathroom Total | 2 |
| Bedrooms Above Ground | 2 |
| Bedrooms Below Ground | 1 |
| Bedrooms Total | 3 |
| Age | 51 To 99 Years |
| Appliances | Garage Door Opener Remote(s), Central Vacuum, Water Heater, Dishwasher, Dryer, Freezer, Stove, Washer, Refrigerator |
| Basement Development | Partially Finished |
| Basement Type | Full (partially Finished) |
| Construction Style Attachment | Detached |
| Construction Style Split Level | Sidesplit |
| Cooling Type | Central Air Conditioning |
| Exterior Finish | Brick, Vinyl Siding |
| Foundation Type | Block |
| Half Bath Total | 1 |
| Heating Fuel | Natural Gas |
| Heating Type | Forced Air |
| Size Interior | 700 - 1,100 Ft2 |
| Type | House |
| Utility Water | Municipal Water |
Parking
| Attached Garage | |
| Garage |
Land
| Acreage | No |
| Land Amenities | Schools, Public Transit |
| Sewer | Sanitary Sewer |
| Size Depth | 74 Ft ,3 In |
| Size Frontage | 99 Ft ,7 In |
| Size Irregular | 99.6 X 74.3 Ft |
| Size Total Text | 99.6 X 74.3 Ft|under 1/2 Acre |
| Surface Water | River/stream |
| Zoning Description | R1 |
Utilities
| Electricity | Installed |
| Sewer | Installed |
https://www.realtor.ca/real-estate/28709559/573-saugeen-crescent-peterborough-south-east-5-east

Salesperson
(705) 324-2552

273 Kent St.w Unit B
Lindsay, Ontario K9V 2Z8
(705) 324-2552
(705) 324-2378
www.affinitygrouppinnacle.ca
Contact Us
Contact us for more information













































