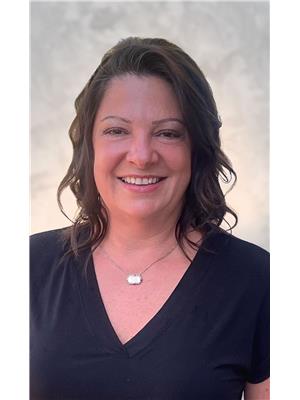5774 Weslemkoon Lake Road Addington Highlands, Ontario K0L 1W0
$1,999,888
WATERFRONT: This family resort on Weslemkoon lake includes a well designed Northlander home with a large family room addition, five furnished cottages, a large trailer site with one Falcon trailer included and a private fenced entrance. The lot is situated on a point and offers direct waterfront at every cottage. A sand beach and docks are exclusive and private. Weslemkoon is a large (20 square kilometre) lake with exceptional beauty and plenty of opportunity for four season enjoyment. This mix of residential and commercial zoning offers many options for ownership, rent the cottages, enjoy them with family or mix it up! Artists retreats, fishing clubs, youth centred organizations and faith based groups will be well served here too. **** EXTRAS **** The seller will consider holding a first mortgage at 50% loan to value. (id:59743)
Property Details
| MLS® Number | X8366672 |
| Property Type | Single Family |
| Features | Irregular Lot Size, Recreational |
| Parking Space Total | 30 |
| Structure | Dock |
| View Type | Direct Water View |
| Water Front Type | Waterfront |
Building
| Bathroom Total | 1 |
| Bedrooms Above Ground | 2 |
| Bedrooms Total | 2 |
| Appliances | Furniture |
| Construction Style Attachment | Detached |
| Exterior Finish | Vinyl Siding |
| Fireplace Present | Yes |
| Foundation Type | Slab |
| Heating Fuel | Propane |
| Heating Type | Forced Air |
| Type | House |
Land
| Access Type | Year-round Access, Private Docking |
| Acreage | Yes |
| Sewer | Septic System |
| Size Frontage | 400 Ft ,9 In |
| Size Irregular | 400.75 Ft ; Irregular Shoreline/lot Shape; See Geo |
| Size Total Text | 400.75 Ft ; Irregular Shoreline/lot Shape; See Geo|2 - 4.99 Acres |
| Zoning Description | Residential / Commercial |
Rooms
| Level | Type | Length | Width | Dimensions |
|---|---|---|---|---|
| Main Level | Primary Bedroom | 3.82 m | 2.85 m | 3.82 m x 2.85 m |
| Main Level | Bathroom | 2.34 m | 1.38 m | 2.34 m x 1.38 m |
| Main Level | Foyer | 1.38 m | 1.68 m | 1.38 m x 1.68 m |
| Main Level | Bedroom | 2.34 m | 1.97 m | 2.34 m x 1.97 m |
| Main Level | Kitchen | 3.82 m | 4.49 m | 3.82 m x 4.49 m |
| Main Level | Dining Room | 3.82 m | 3.43 m | 3.82 m x 3.43 m |
| Main Level | Living Room | 4.93 m | 5.27 m | 4.93 m x 5.27 m |
https://www.realtor.ca/real-estate/26934990/5774-weslemkoon-lake-road-addington-highlands

Broker of Record
(613) 334-9612
lisascott.realtor/
https//www.facebook.com/RevaRealtyBancroft/

(613) 332-1338
Contact Us
Contact us for more information










































