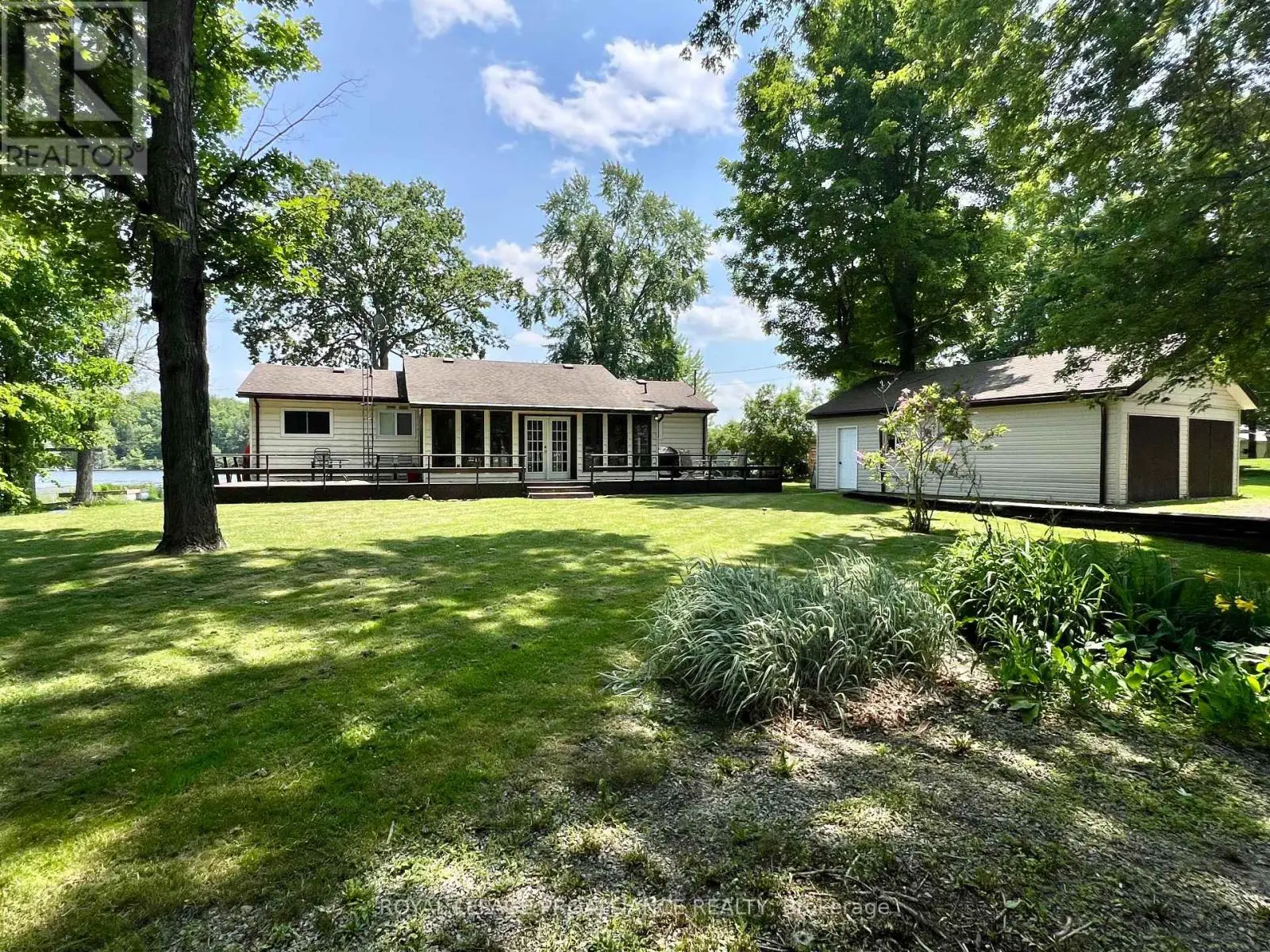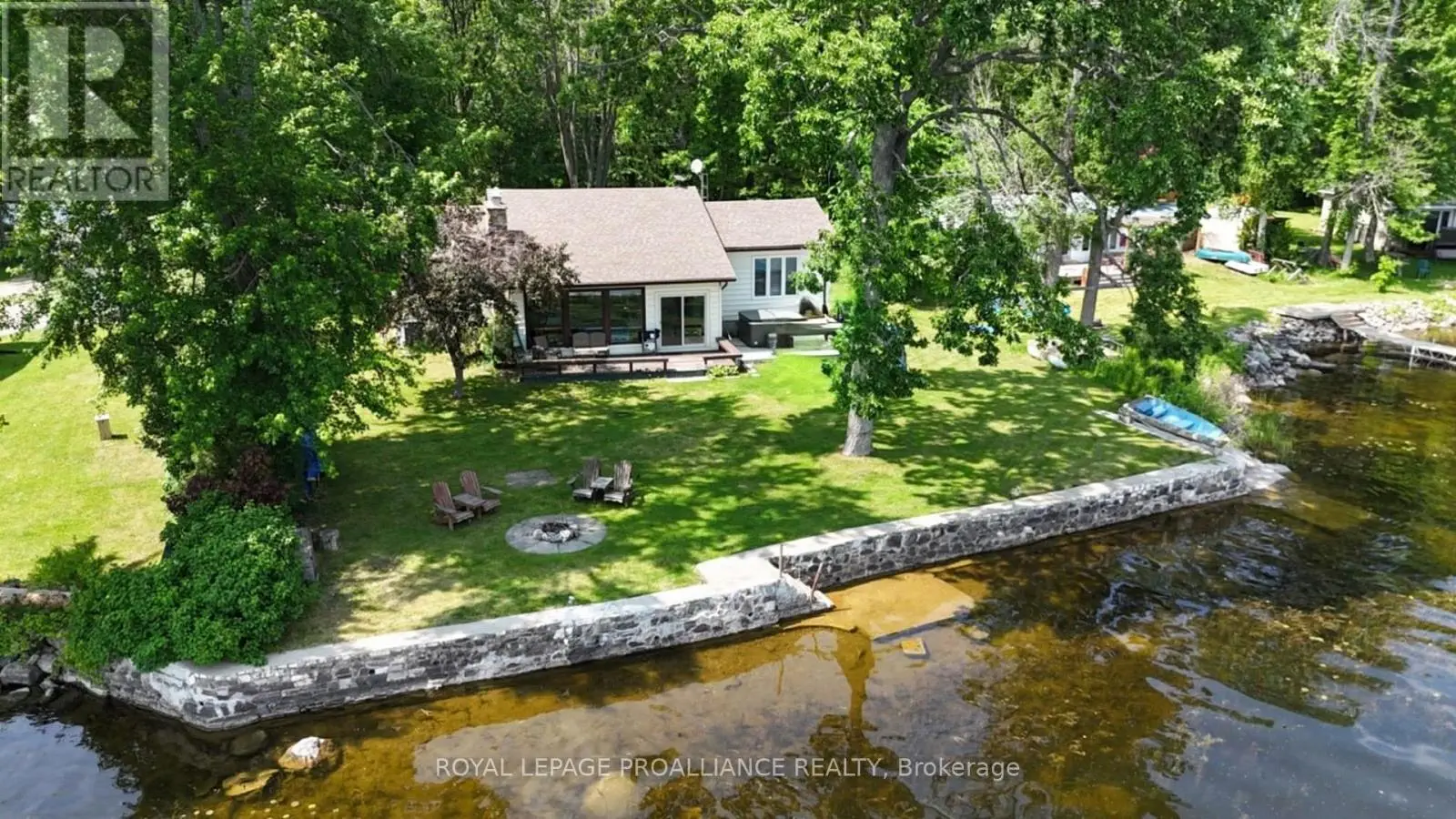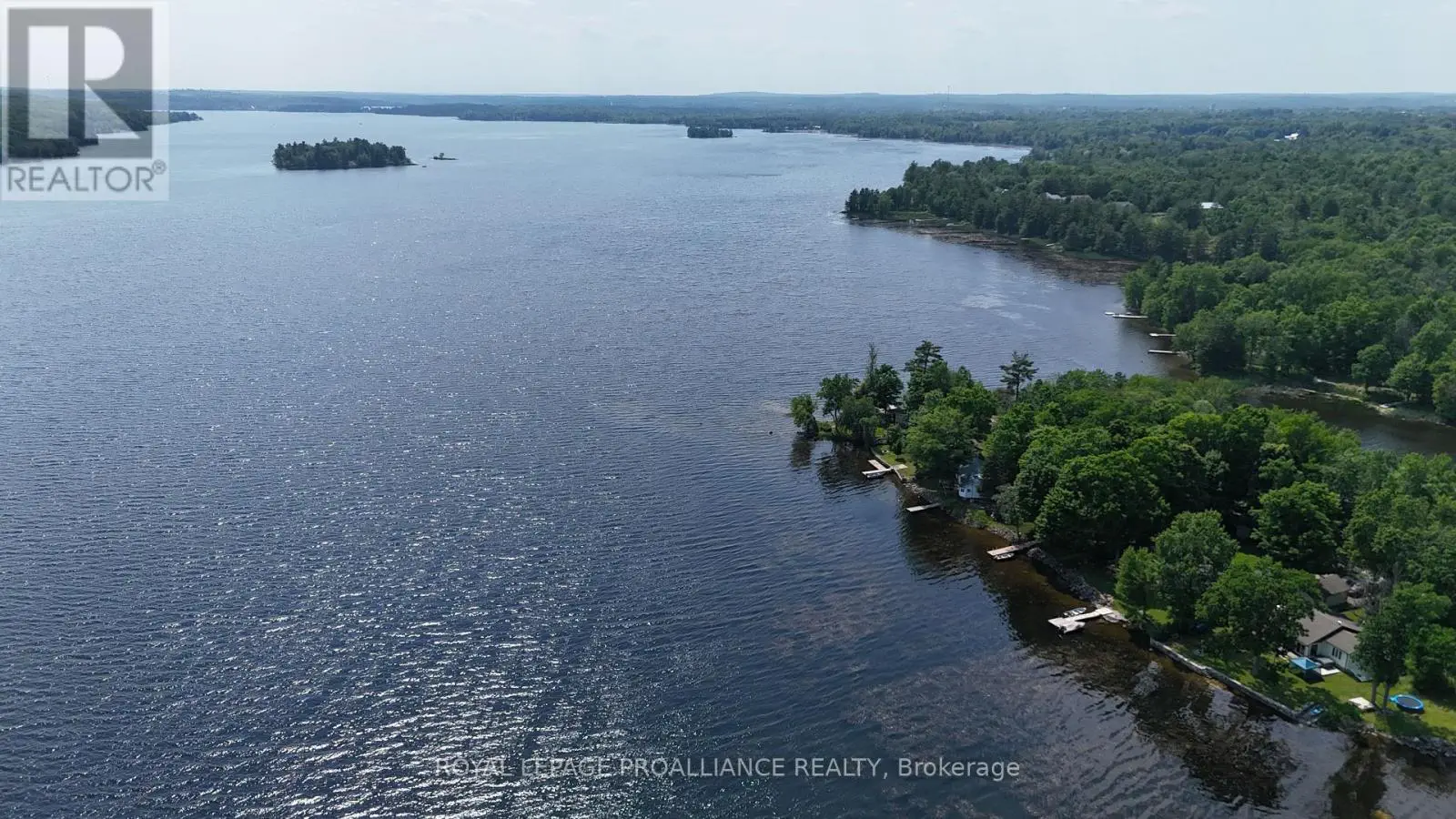579 Pine Point Lane Centre Hastings, Ontario K0K 2K0
$799,000
Welcome to your dream lakefront escape! This charming three-bedroom, two-bath home situated on the idyllic shores of Moira Lake is truly a slice of happiness just waiting for you. As you enter through sunroom, you're led into a large family friendly kitchen equipped with double ovens and ample counter space, perfect for culinary creations. The open living room boasts water views and features a lovely stone-faced fireplace creating a warm and inviting atmosphere. Delight in hosting meals in the open dining room with gorgeous hardwood floors, which leads to a newly renovated master suite complete with a walk-in closet and a luxurious spa-like ensuite. Two additional spacious bedrooms and another beautifully updated full bath ensure comfort for family and guests. The basement is a treasure trove of storage, featuring a cedar-lined closet and a well-appointed laundry room. Outside, expansive decks on both the front and back, a cozy waterside fire pit, gorgeous new hot tub, a detached double garage, and beautiful perennial gardens enhance your outdoor living experience. With your own boat launch and seawall, this home truly has it all! Don't miss the opportunity to embrace lakeside living at its finest. (id:59743)
Property Details
| MLS® Number | X12239296 |
| Property Type | Single Family |
| Community Name | Centre Hastings |
| Community Features | Fishing |
| Easement | Encroachment |
| Equipment Type | Propane Tank |
| Features | Cul-de-sac, Flat Site, Lighting |
| Parking Space Total | 6 |
| Rental Equipment Type | Propane Tank |
| Structure | Deck |
| View Type | Lake View, Direct Water View |
| Water Front Type | Waterfront |
Building
| Bathroom Total | 2 |
| Bedrooms Above Ground | 3 |
| Bedrooms Total | 3 |
| Age | 51 To 99 Years |
| Amenities | Fireplace(s) |
| Appliances | Hot Tub, Oven - Built-in, Water Heater, Water Softener, Water Treatment, Dryer, Stove, Washer, Refrigerator |
| Architectural Style | Bungalow |
| Basement Development | Unfinished |
| Basement Features | Walk Out |
| Basement Type | N/a (unfinished) |
| Construction Style Attachment | Detached |
| Cooling Type | Central Air Conditioning |
| Exterior Finish | Vinyl Siding |
| Fire Protection | Smoke Detectors |
| Fireplace Present | Yes |
| Fireplace Total | 1 |
| Foundation Type | Poured Concrete |
| Heating Fuel | Propane |
| Heating Type | Forced Air |
| Stories Total | 1 |
| Size Interior | 1,500 - 2,000 Ft2 |
| Type | House |
| Utility Water | Drilled Well |
Parking
| Detached Garage | |
| Garage |
Land
| Access Type | Private Road, Public Road, Private Docking |
| Acreage | No |
| Sewer | Septic System |
| Size Depth | 189 Ft ,8 In |
| Size Frontage | 94 Ft |
| Size Irregular | 94 X 189.7 Ft ; 90.00 Ft X 193.83 Ft X 7.29 Ft X 10.39ft |
| Size Total Text | 94 X 189.7 Ft ; 90.00 Ft X 193.83 Ft X 7.29 Ft X 10.39ft|under 1/2 Acre |
| Surface Water | Lake/pond |
Rooms
| Level | Type | Length | Width | Dimensions |
|---|---|---|---|---|
| Main Level | Sunroom | 7.06 m | 2.92 m | 7.06 m x 2.92 m |
| Main Level | Kitchen | 3.81 m | 3.66 m | 3.81 m x 3.66 m |
| Main Level | Living Room | 7.06 m | 4.77 m | 7.06 m x 4.77 m |
| Main Level | Dining Room | 4.83 m | 3.13 m | 4.83 m x 3.13 m |
| Main Level | Primary Bedroom | 3.86 m | 3.48 m | 3.86 m x 3.48 m |
| Main Level | Bedroom 2 | 2.69 m | 4.24 m | 2.69 m x 4.24 m |
| Main Level | Bedroom 3 | 2.51 m | 3.38 m | 2.51 m x 3.38 m |
Utilities
| Electricity | Installed |
| Cable | Available |
| Wireless | Available |
| Electricity Connected | Connected |
https://www.realtor.ca/real-estate/28507599/579-pine-point-lane-centre-hastings-centre-hastings

Broker
(613) 707-3352

357 Front St Unit B
Belleville, Ontario K8N 2Z9
(613) 966-6060
(613) 966-2904

Salesperson
(613) 966-6060

357 Front St Unit B
Belleville, Ontario K8N 2Z9
(613) 966-6060
(613) 966-2904
Contact Us
Contact us for more information






























