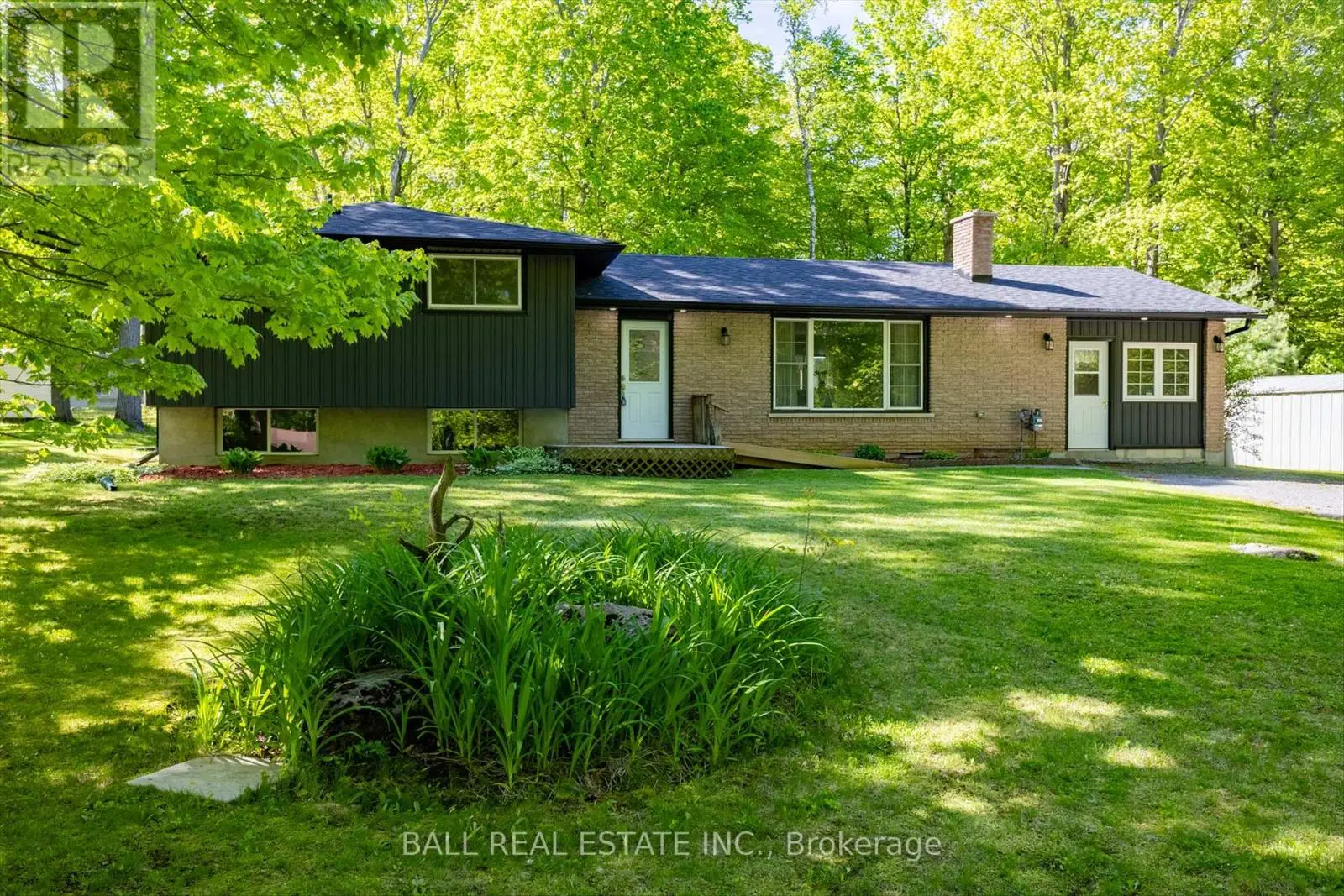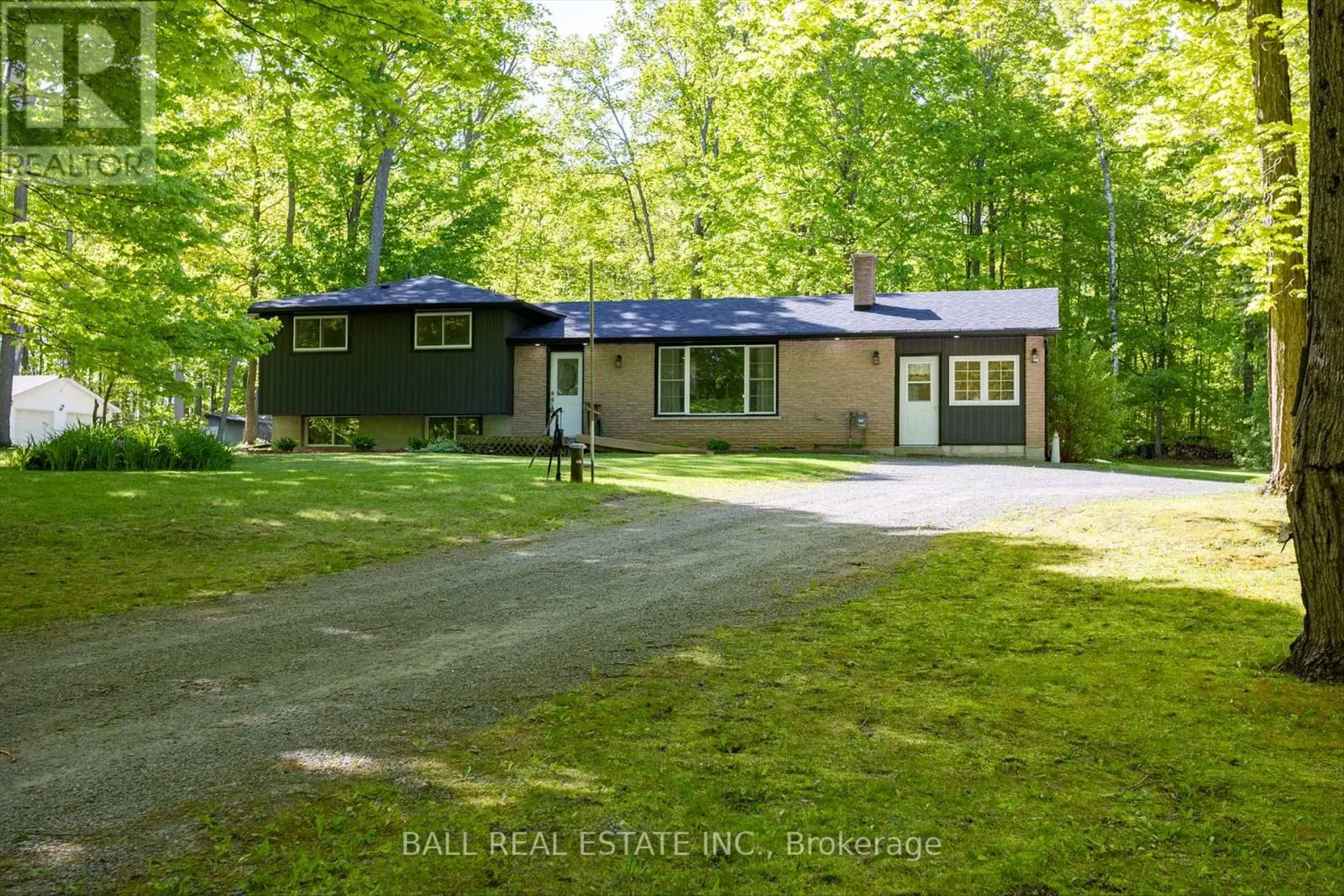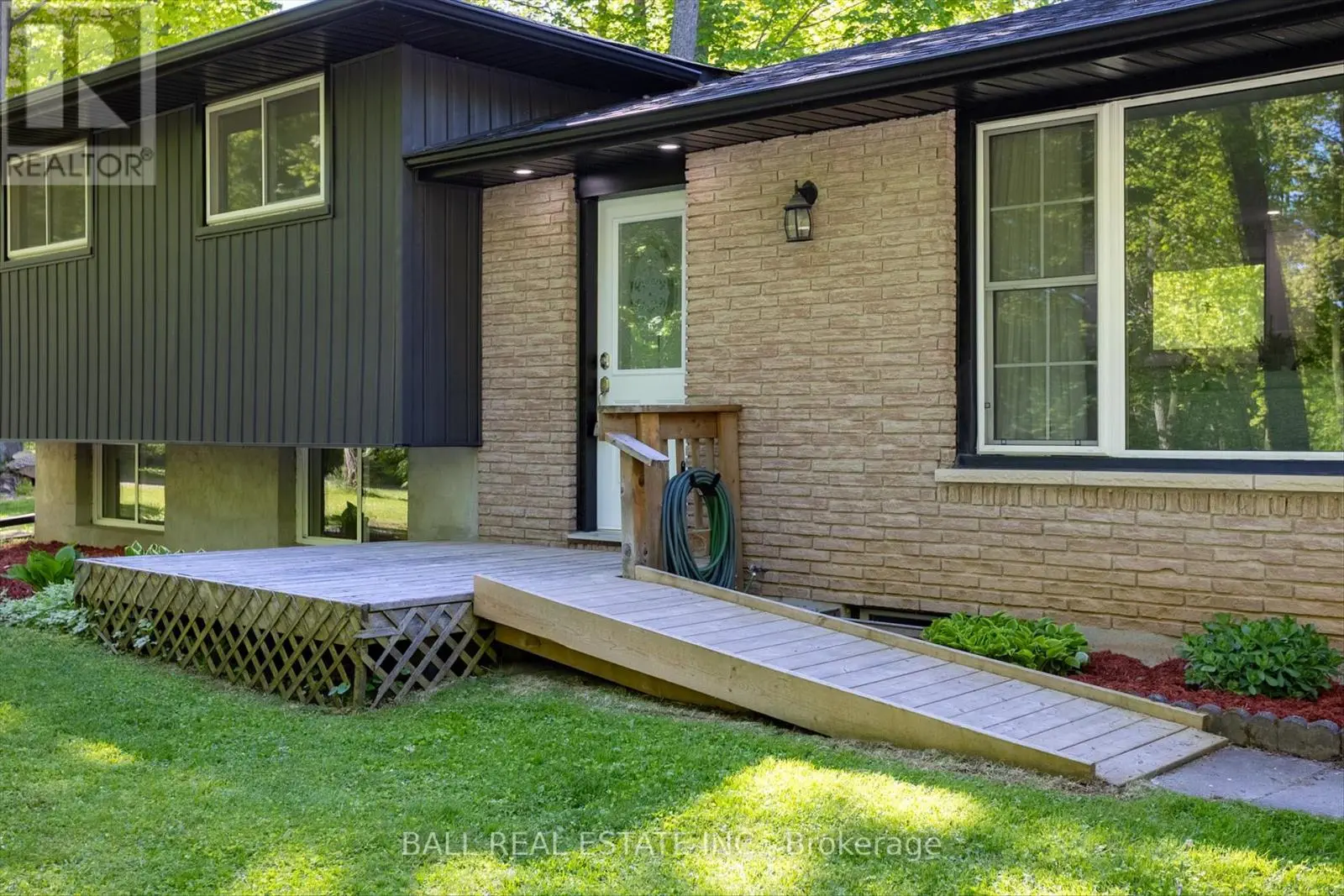587 Larmer Line Cavan Monaghan, Ontario K0L 1V0
$799,900
Welcome to 587 Larmer Line a beautifully updated side split sitting on 1.55 acres on a quiet, desirable road surrounded by mature trees. This 2+1 bedroom home offers a spacious layout with your primary bedroom offering an en suite bath complete with a walk-in shower and soaker tub. With 2 updated bathrooms, a custom kitchen with quartz countertops, gas stove- all new appliances, energy-efficient LED fixtures and fresh paint and flooring throughout, this home is move in ready! The attached heated workshop with its own 100 amp panel and water rough-in offers incredible potential for hobbies, a home-based business, or even an in-law suite with its separate entrance. Workshop could be easily converted back to single car garage. Only minutes from the beautiful historic town of Millbrook and Hwy 115, this home is perfect for commuters seeking space and tranquility without sacrificing convenience. 2022-2024 upgrades including a new roof, siding, soffit, fascia, outdoor/indoor lighting throughout, kitchen, en suite bath, 3pc bath, flooring and paint. Electrical ESA approved 2025. (id:59743)
Open House
This property has open houses!
12:00 pm
Ends at:2:00 pm
12:00 pm
Ends at:2:00 pm
Property Details
| MLS® Number | X12162156 |
| Property Type | Single Family |
| Community Name | Cavan Twp |
| Amenities Near By | Park, Place Of Worship, Schools |
| Community Features | Community Centre, School Bus |
| Features | Level Lot, Flat Site, Lighting |
| Parking Space Total | 21 |
| Structure | Deck, Shed, Workshop |
Building
| Bathroom Total | 2 |
| Bedrooms Above Ground | 3 |
| Bedrooms Total | 3 |
| Age | 51 To 99 Years |
| Amenities | Fireplace(s) |
| Appliances | Water Heater, Water Purifier, Water Softener, Water Treatment, Dishwasher, Dryer, Furniture, Microwave, Stove, Washer, Window Coverings, Refrigerator |
| Basement Development | Finished |
| Basement Type | Full (finished) |
| Construction Status | Insulation Upgraded |
| Construction Style Attachment | Detached |
| Construction Style Split Level | Sidesplit |
| Cooling Type | Central Air Conditioning |
| Exterior Finish | Brick, Vinyl Siding |
| Fire Protection | Smoke Detectors |
| Fireplace Present | Yes |
| Foundation Type | Block |
| Heating Fuel | Natural Gas |
| Heating Type | Forced Air |
| Size Interior | 1,100 - 1,500 Ft2 |
| Type | House |
| Utility Water | Drilled Well |
Parking
| Attached Garage | |
| Garage |
Land
| Acreage | No |
| Land Amenities | Park, Place Of Worship, Schools |
| Sewer | Septic System |
| Size Depth | 450 Ft |
| Size Frontage | 150 Ft |
| Size Irregular | 150 X 450 Ft |
| Size Total Text | 150 X 450 Ft|1/2 - 1.99 Acres |
| Zoning Description | R |
Rooms
| Level | Type | Length | Width | Dimensions |
|---|---|---|---|---|
| Second Level | Primary Bedroom | 3.47 m | 3.89 m | 3.47 m x 3.89 m |
| Second Level | Bedroom 2 | 3.03 m | 2.74 m | 3.03 m x 2.74 m |
| Second Level | Bathroom | 1.98 m | 2.23 m | 1.98 m x 2.23 m |
| Second Level | Bathroom | 4.12 m | 3.45 m | 4.12 m x 3.45 m |
| Basement | Utility Room | 3.31 m | 2.93 m | 3.31 m x 2.93 m |
| Basement | Bedroom 3 | 3.15 m | 2.93 m | 3.15 m x 2.93 m |
| Basement | Recreational, Games Room | 3.29 m | 5.98 m | 3.29 m x 5.98 m |
| Main Level | Living Room | 3.94 m | 5.89 m | 3.94 m x 5.89 m |
| Main Level | Kitchen | 2.88 m | 4.06 m | 2.88 m x 4.06 m |
| Main Level | Dining Room | 2.88 m | 3.88 m | 2.88 m x 3.88 m |
| Main Level | Family Room | 6.82 m | 3.9 m | 6.82 m x 3.9 m |
https://www.realtor.ca/real-estate/28342550/587-larmer-line-cavan-monaghan-cavan-twp-cavan-twp
Salesperson
(705) 775-2255


Salesperson
(705) 651-2255

36 Queen Street
Lakefield, Ontario K0L 2H0
(705) 651-2255

Salesperson
(705) 927-0136
www.facebook.com/barbara.criegern
www.linkedin.com/in/barbara-criegern

Contact Us
Contact us for more information












































