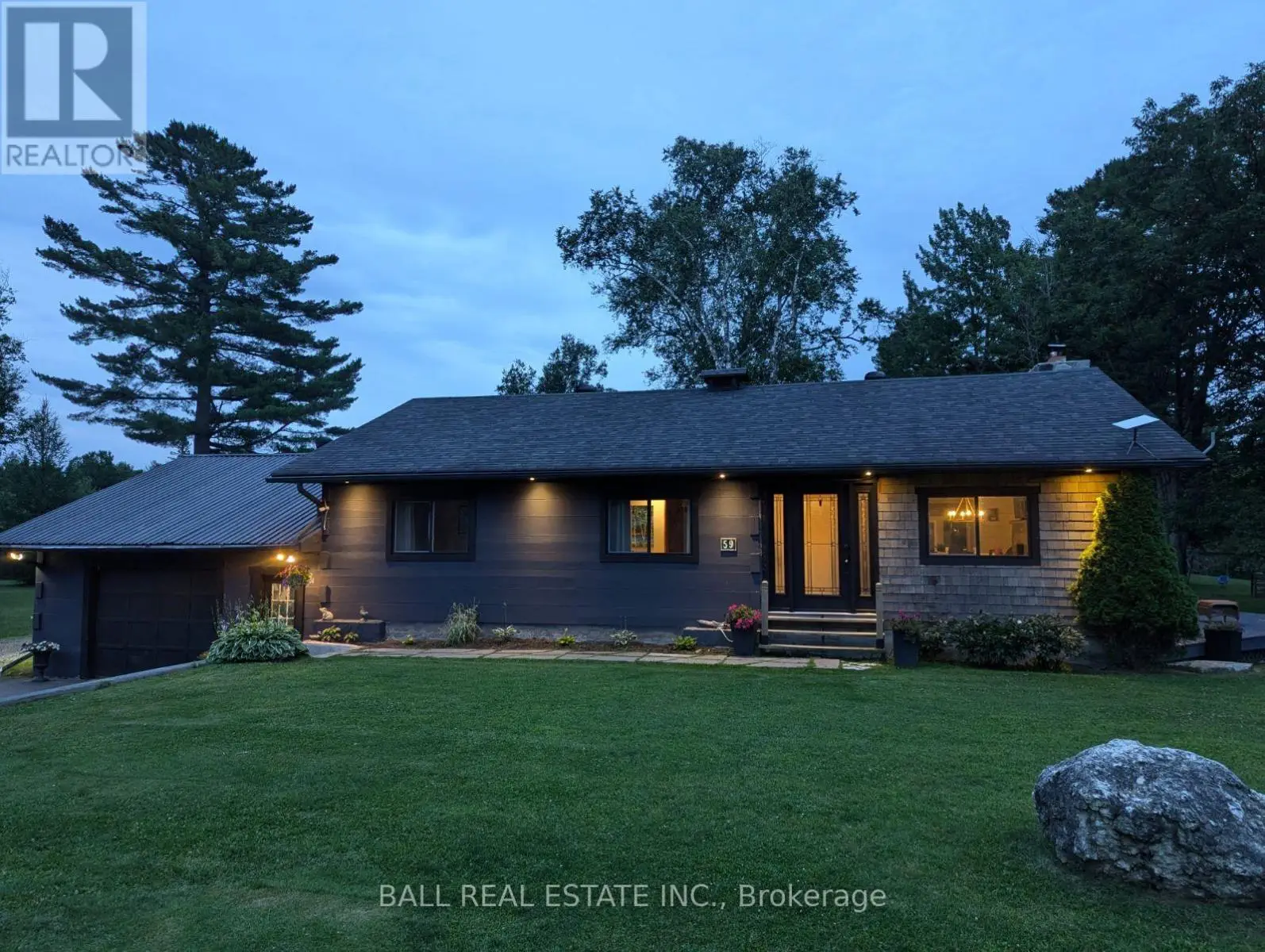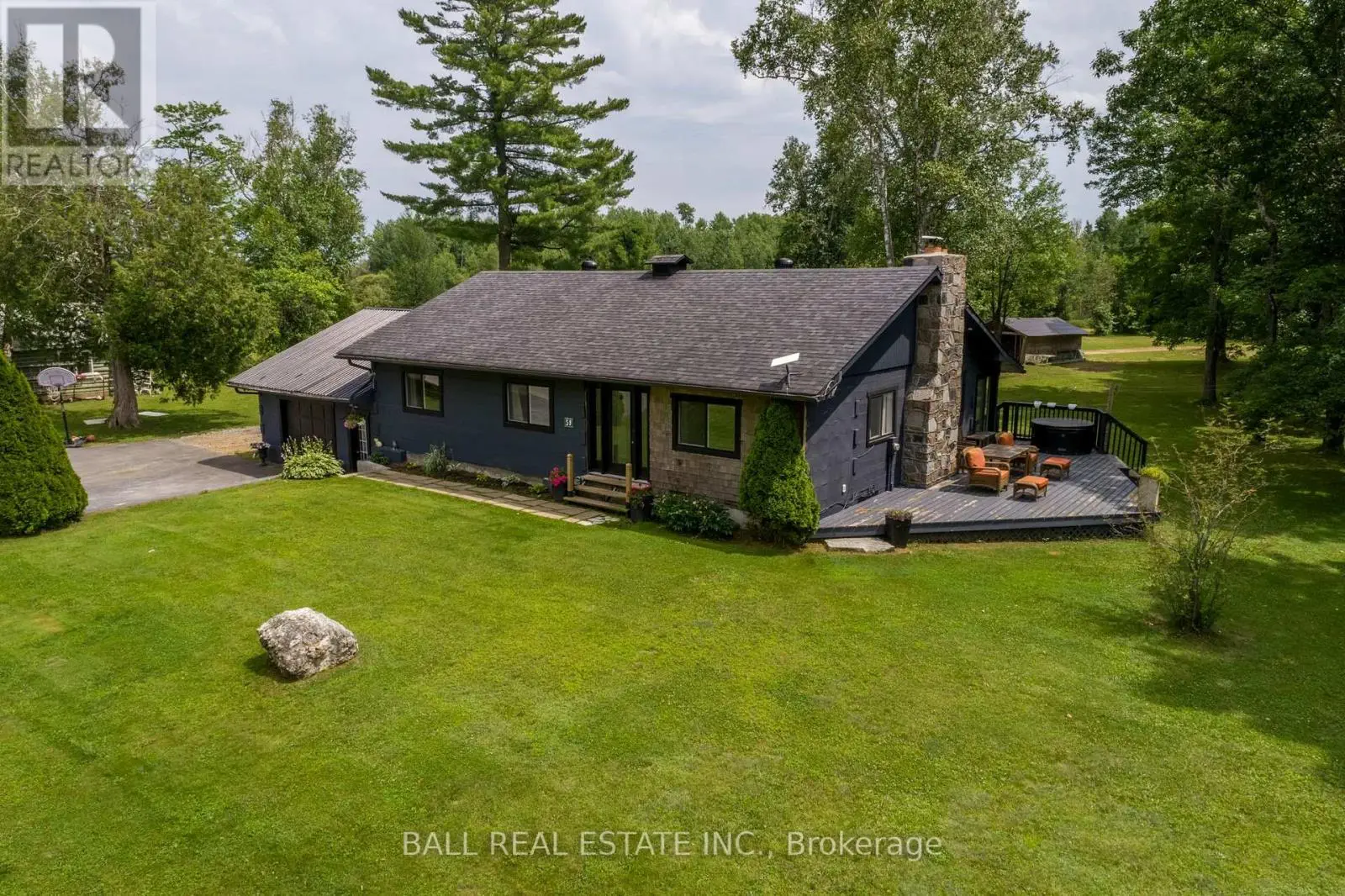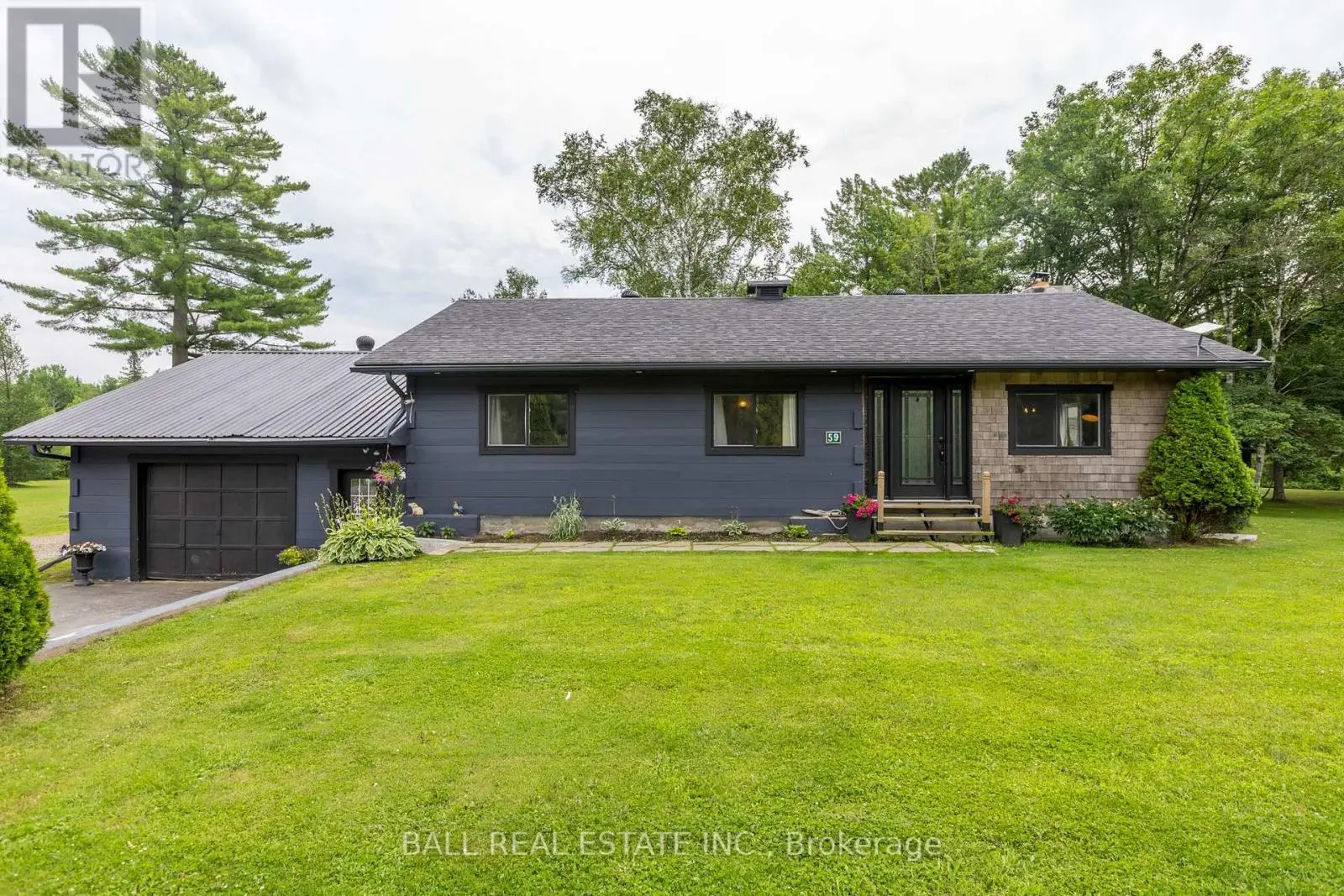59 Trotters Road North Kawartha, Ontario K0L 1A0
$724,900
Charming Custom Log Home on 15 Acres of Natural Beauty Nestled at the end of a quiet dead-end road, this stunning custom-built square log bungalow offers the perfect blend of rustic charm and modern comfort. Boasting 3 spacious bedrooms and 3 bathrooms, this unique home features a beautiful fieldstone fireplace as the centerpiece of the open-concept living space perfect for cozy nights and entertaining guests.Set on 15 private acres, the property is a nature lovers paradise with groomed trails winding through mature pine trees, a serene pond fed by two gentle streams, and abundant wildlife just outside your door. Spend your summers relaxing in the above-ground swimming pool, or exploring the land at your leisure.A 30 x 30 drive shed provides ample space for tools, toys, or hobby projects, while the homes timeless log construction and tranquil setting create a warm, inviting atmosphere that's hard to find.Whether you're looking for a peaceful retreat, a family homestead, or a weekend getaway, this property has it all. Don't miss your chance to own this exceptional slice of country living. (id:59743)
Property Details
| MLS® Number | X12229935 |
| Property Type | Single Family |
| Community Name | North Kawartha |
| Amenities Near By | Beach, Golf Nearby, Hospital |
| Features | Level Lot |
| Parking Space Total | 8 |
| Pool Type | Above Ground Pool |
| Structure | Drive Shed, Shed |
Building
| Bathroom Total | 3 |
| Bedrooms Above Ground | 3 |
| Bedrooms Total | 3 |
| Age | 31 To 50 Years |
| Amenities | Fireplace(s) |
| Architectural Style | Bungalow |
| Basement Features | Separate Entrance, Walk Out |
| Basement Type | N/a |
| Construction Style Attachment | Detached |
| Cooling Type | Central Air Conditioning |
| Exterior Finish | Log |
| Fireplace Present | Yes |
| Foundation Type | Block |
| Half Bath Total | 1 |
| Heating Fuel | Propane |
| Heating Type | Forced Air |
| Stories Total | 1 |
| Size Interior | 1,100 - 1,500 Ft2 |
| Type | House |
| Utility Water | Drilled Well |
Parking
| Attached Garage | |
| Garage |
Land
| Acreage | Yes |
| Land Amenities | Beach, Golf Nearby, Hospital |
| Sewer | Septic System |
| Size Depth | 1033 Ft ,10 In |
| Size Frontage | 690 Ft ,1 In |
| Size Irregular | 690.1 X 1033.9 Ft |
| Size Total Text | 690.1 X 1033.9 Ft|10 - 24.99 Acres |
| Surface Water | River/stream |
Rooms
| Level | Type | Length | Width | Dimensions |
|---|---|---|---|---|
| Basement | Family Room | 4.99 m | 5.16 m | 4.99 m x 5.16 m |
| Basement | Office | 2.27 m | 3.63 m | 2.27 m x 3.63 m |
| Basement | Bathroom | 3.58 m | 2.55 m | 3.58 m x 2.55 m |
| Basement | Laundry Room | 2.36 m | 2.88 m | 2.36 m x 2.88 m |
| Main Level | Bathroom | 1.67 m | 1.14 m | 1.67 m x 1.14 m |
| Main Level | Bathroom | 2.09 m | 2.27 m | 2.09 m x 2.27 m |
| Main Level | Bedroom | 3.31 m | 3.18 m | 3.31 m x 3.18 m |
| Main Level | Bedroom 2 | 3.42 m | 2.97 m | 3.42 m x 2.97 m |
| Main Level | Dining Room | 2.02 m | 3.55 m | 2.02 m x 3.55 m |
| Main Level | Kitchen | 4.46 m | 4.99 m | 4.46 m x 4.99 m |
| Main Level | Living Room | 6.74 m | 4.15 m | 6.74 m x 4.15 m |
| Main Level | Primary Bedroom | 3.44 m | 3.96 m | 3.44 m x 3.96 m |
Utilities
| Electricity | Installed |
https://www.realtor.ca/real-estate/28487659/59-trotters-road-north-kawartha-north-kawartha


127 Burleigh Street
Apsley, Ontario K0L 1A0
(705) 655-2255
www.ballrealestate.ca/
Contact Us
Contact us for more information



















































