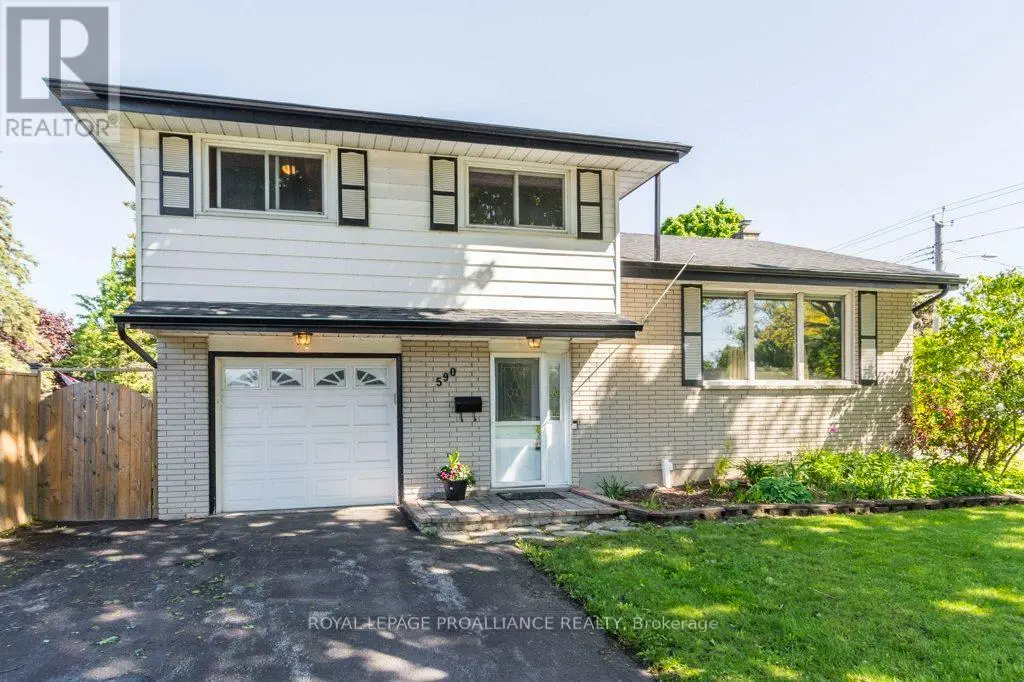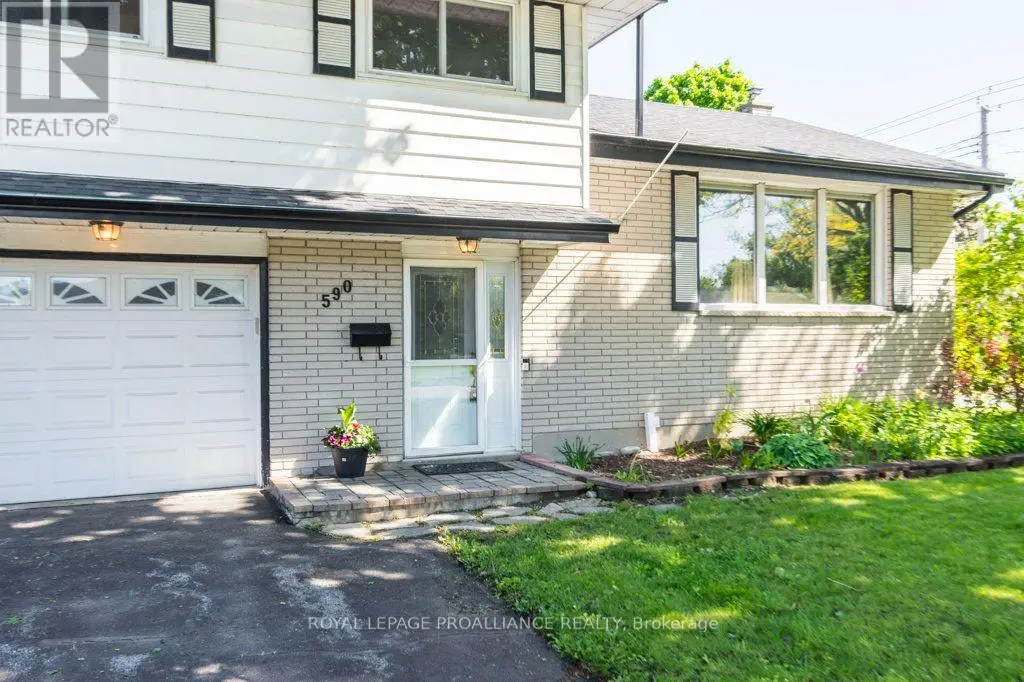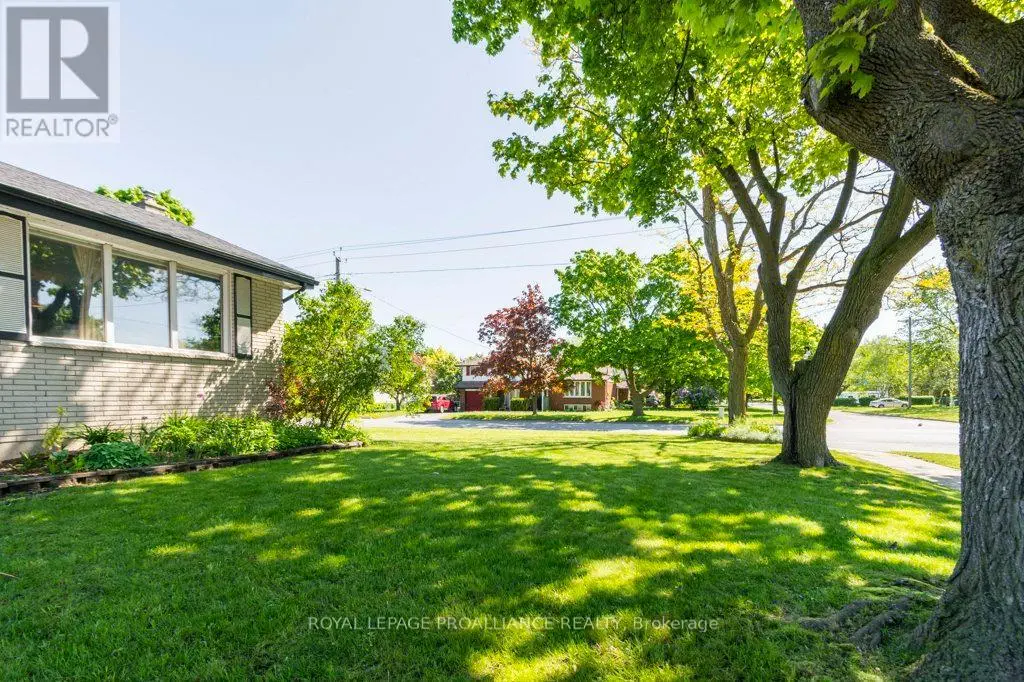590 Victoria Avenue Belleville, Ontario K8N 2G9
$524,900
Welcome to this well-kept 4-level split home in a quiet and family-friendly Belleville neighbourhood. Offering 3 spacious bedrooms and 2 full bathrooms, this home is designed for comfort and functionality. The main level features a bright and welcoming layout with main floor den, perfect for home office or 4th bedroom. While the full finished basement adds valuable living space ideal for a family room, play area, or home office. Enjoy year-round comfort with efficient forced air gas heating and central air conditioning. The exterior combines classic brick and durable vinyl siding for lasting curb appeal. Step outside to a large, fully fenced side yard perfect for kids, pets, and summer entertaining. An attached single garage provides convenient parking and additional storage.This home blends indoor comfort with outdoor space, all in a prime Belleville location close to schools, parks, and amenities. A must-see! (id:59743)
Open House
This property has open houses!
11:00 am
Ends at:12:30 pm
Property Details
| MLS® Number | X12175736 |
| Property Type | Single Family |
| Amenities Near By | Hospital, Park, Marina, Schools |
| Equipment Type | Water Heater |
| Features | Irregular Lot Size, Level |
| Parking Space Total | 5 |
| Rental Equipment Type | Water Heater |
Building
| Bathroom Total | 2 |
| Bedrooms Above Ground | 3 |
| Bedrooms Total | 3 |
| Age | 31 To 50 Years |
| Appliances | Water Heater, Blinds, Dishwasher, Dryer, Stove, Washer, Refrigerator |
| Basement Development | Finished |
| Basement Type | N/a (finished) |
| Construction Style Attachment | Detached |
| Construction Style Split Level | Sidesplit |
| Cooling Type | Central Air Conditioning |
| Exterior Finish | Brick, Vinyl Siding |
| Foundation Type | Concrete |
| Heating Fuel | Natural Gas |
| Heating Type | Forced Air |
| Size Interior | 1,100 - 1,500 Ft2 |
| Type | House |
| Utility Water | Municipal Water |
Parking
| Attached Garage | |
| Garage |
Land
| Acreage | No |
| Fence Type | Fenced Yard |
| Land Amenities | Hospital, Park, Marina, Schools |
| Sewer | Sanitary Sewer |
| Size Depth | 56 Ft ,4 In |
| Size Frontage | 93 Ft ,1 In |
| Size Irregular | 93.1 X 56.4 Ft ; 56.44ft X 93.13ft X 59.63ft X 93.24ft Ft |
| Size Total Text | 93.1 X 56.4 Ft ; 56.44ft X 93.13ft X 59.63ft X 93.24ft Ft |
| Zoning Description | R2 |
Rooms
| Level | Type | Length | Width | Dimensions |
|---|---|---|---|---|
| Second Level | Bedroom | 2.72 m | 3.23 m | 2.72 m x 3.23 m |
| Second Level | Bedroom | 3 m | 3.25 m | 3 m x 3.25 m |
| Second Level | Primary Bedroom | 3.53 m | 3.49 m | 3.53 m x 3.49 m |
| Second Level | Bathroom | 2.25 m | 2.47 m | 2.25 m x 2.47 m |
| Basement | Laundry Room | 6.99 m | 3.37 m | 6.99 m x 3.37 m |
| Basement | Bathroom | 1.96 m | 1.75 m | 1.96 m x 1.75 m |
| Basement | Recreational, Games Room | 5.36 m | 3.45 m | 5.36 m x 3.45 m |
| Main Level | Foyer | 1.72 m | 2.53 m | 1.72 m x 2.53 m |
| Main Level | Office | 2.33 m | 3.35 m | 2.33 m x 3.35 m |
| Upper Level | Living Room | 5.76 m | 3.59 m | 5.76 m x 3.59 m |
| Upper Level | Dining Room | 2.62 m | 3.52 m | 2.62 m x 3.52 m |
| Upper Level | Kitchen | 3.05 m | 3.37 m | 3.05 m x 3.37 m |
https://www.realtor.ca/real-estate/28371824/590-victoria-avenue-belleville

Salesperson
(613) 966-6060
teamguernsey.com/
www.facebook.com/teamguernsey/
www.linkedin.com/in/patriciaguernsey

357 Front St Unit B
Belleville, Ontario K8N 2Z9
(613) 966-6060
(613) 966-2904
Contact Us
Contact us for more information



































