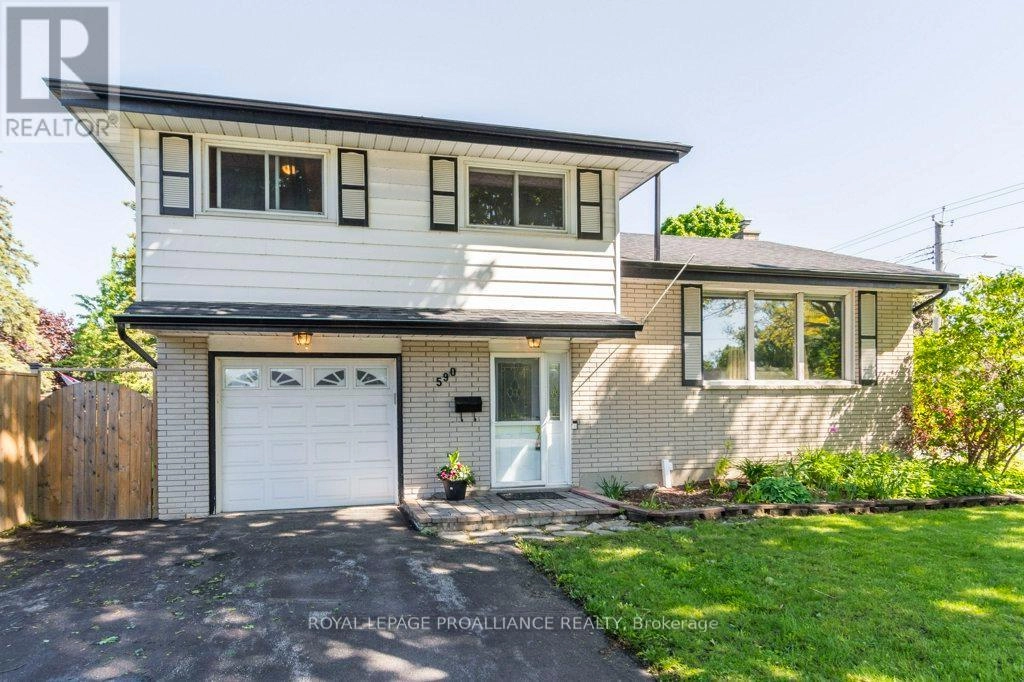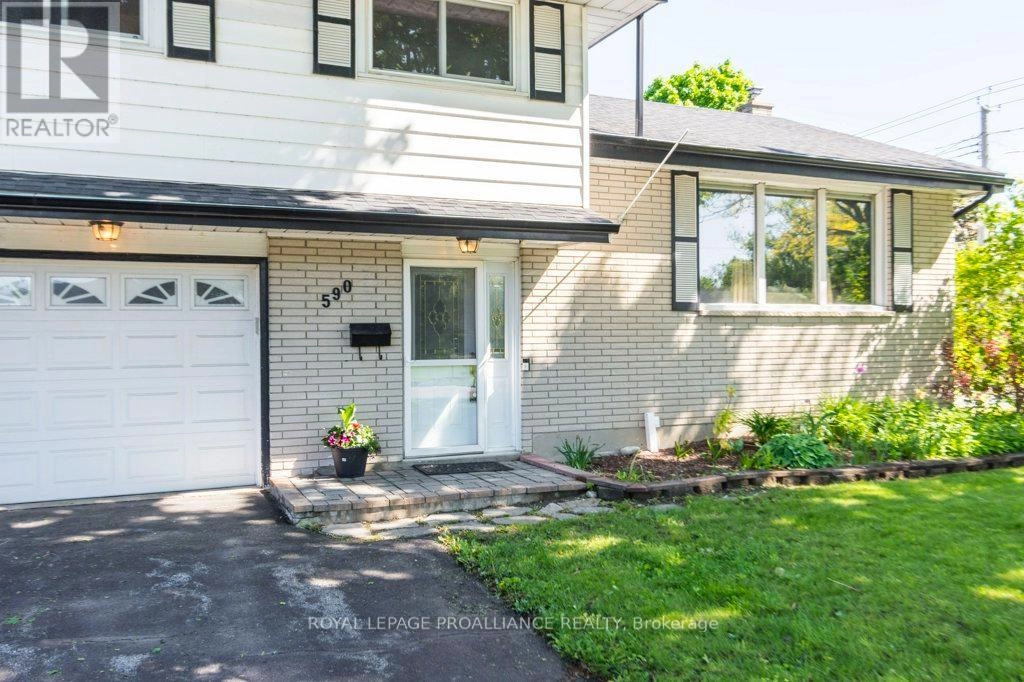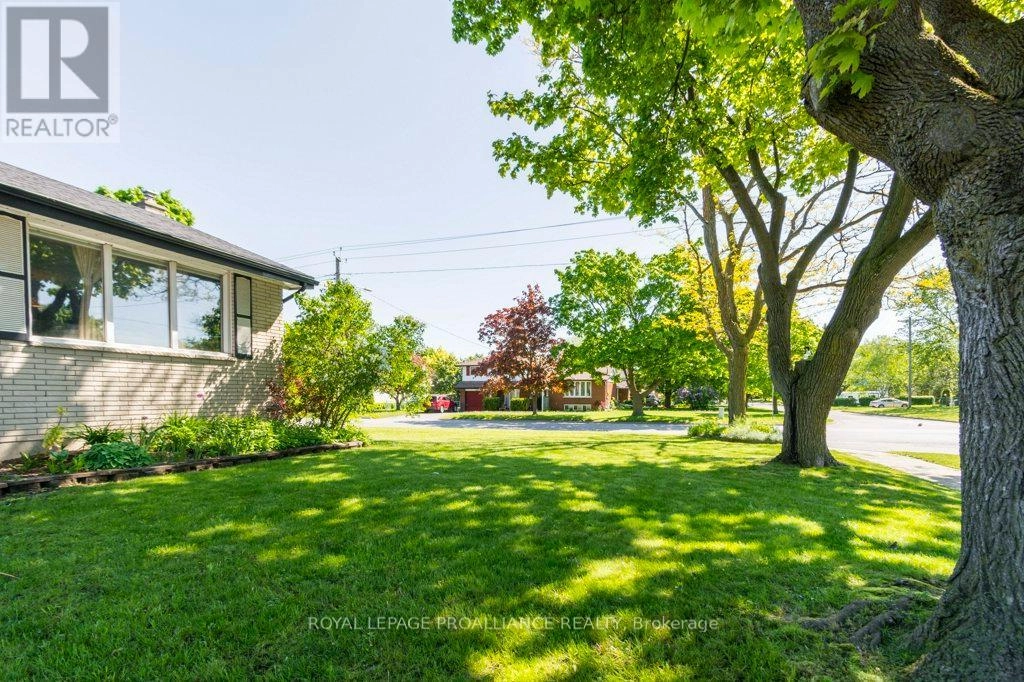590 Victoria Avenue Belleville, Ontario K8N 2G9
$499,900
Welcome to this well-kept 4-level split home in a quiet and family-friendly Belleville neighbourhood. Offering 3 spacious bedrooms and 2 full bathrooms, this home is designed for comfort and functionality. The main level features a bright and welcoming layout with main floor den, perfect for home office or 4th bedroom. While the full finished basement adds valuable living space ideal for a family room, play area, or home office. Enjoy year-round comfort with efficient forced air gas heating and central air conditioning. The exterior combines classic brick and durable vinyl siding for lasting curb appeal. Step outside to a large, fully fenced side yard perfect for kids, pets, and summer entertaining. An attached single garage provides convenient parking and additional storage. This home blends indoor comfort with outdoor space, all in a prime Belleville location close to schools, parks, and amenities. A must-see! (id:59743)
Open House
This property has open houses!
11:00 am
Ends at:12:30 pm
Property Details
| MLS® Number | X12288506 |
| Property Type | Single Family |
| Amenities Near By | Hospital, Park, Marina, Schools |
| Features | Irregular Lot Size, Level |
| Parking Space Total | 5 |
Building
| Bathroom Total | 2 |
| Bedrooms Above Ground | 3 |
| Bedrooms Total | 3 |
| Age | 31 To 50 Years |
| Appliances | Water Heater, Blinds, Dishwasher, Dryer, Stove, Washer, Refrigerator |
| Basement Development | Finished |
| Basement Type | N/a (finished) |
| Construction Style Attachment | Detached |
| Construction Style Split Level | Sidesplit |
| Cooling Type | Central Air Conditioning |
| Exterior Finish | Brick, Vinyl Siding |
| Foundation Type | Concrete |
| Heating Fuel | Natural Gas |
| Heating Type | Forced Air |
| Size Interior | 1,100 - 1,500 Ft2 |
| Type | House |
| Utility Water | Municipal Water |
Parking
| Attached Garage | |
| Garage |
Land
| Acreage | No |
| Fence Type | Fenced Yard |
| Land Amenities | Hospital, Park, Marina, Schools |
| Sewer | Sanitary Sewer |
| Size Depth | 56 Ft ,4 In |
| Size Frontage | 93 Ft ,1 In |
| Size Irregular | 93.1 X 56.4 Ft ; 56.44ft X 93.13ft X 59.63ft X 93.24ft Ft |
| Size Total Text | 93.1 X 56.4 Ft ; 56.44ft X 93.13ft X 59.63ft X 93.24ft Ft |
| Zoning Description | R2 |
Rooms
| Level | Type | Length | Width | Dimensions |
|---|---|---|---|---|
| Second Level | Bedroom | 2.72 m | 3.23 m | 2.72 m x 3.23 m |
| Second Level | Bedroom | 3 m | 3.25 m | 3 m x 3.25 m |
| Second Level | Primary Bedroom | 3.53 m | 3.49 m | 3.53 m x 3.49 m |
| Second Level | Bathroom | 2.25 m | 2.47 m | 2.25 m x 2.47 m |
| Basement | Laundry Room | 6.99 m | 3.37 m | 6.99 m x 3.37 m |
| Basement | Bathroom | 1.96 m | 1.75 m | 1.96 m x 1.75 m |
| Basement | Recreational, Games Room | 5.36 m | 3.45 m | 5.36 m x 3.45 m |
| Main Level | Foyer | 1.72 m | 2.53 m | 1.72 m x 2.53 m |
| Main Level | Office | 2.33 m | 3.35 m | 2.33 m x 3.35 m |
| Upper Level | Living Room | 5.76 m | 3.59 m | 5.76 m x 3.59 m |
| Upper Level | Dining Room | 2.62 m | 3.52 m | 2.62 m x 3.52 m |
| Upper Level | Kitchen | 3.05 m | 3.37 m | 3.05 m x 3.37 m |
Utilities
| Cable | Available |
| Electricity | Installed |
| Sewer | Installed |
https://www.realtor.ca/real-estate/28612640/590-victoria-avenue-belleville

Salesperson
(613) 966-6060
teamguernsey.com/
www.facebook.com/teamguernsey/
www.linkedin.com/in/patriciaguernsey

357 Front St Unit B
Belleville, Ontario K8N 2Z9
(613) 966-6060
(613) 966-2904
Contact Us
Contact us for more information































