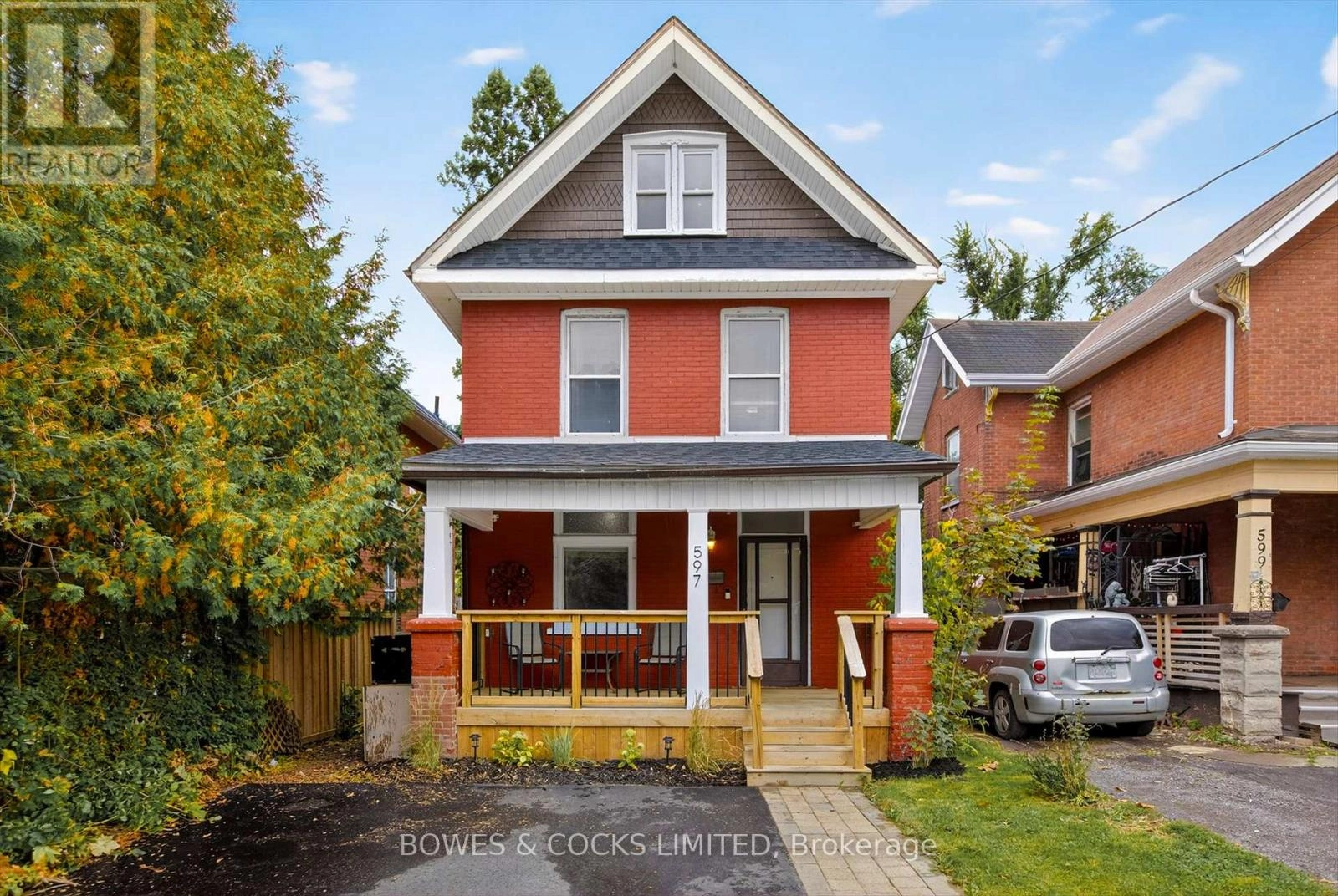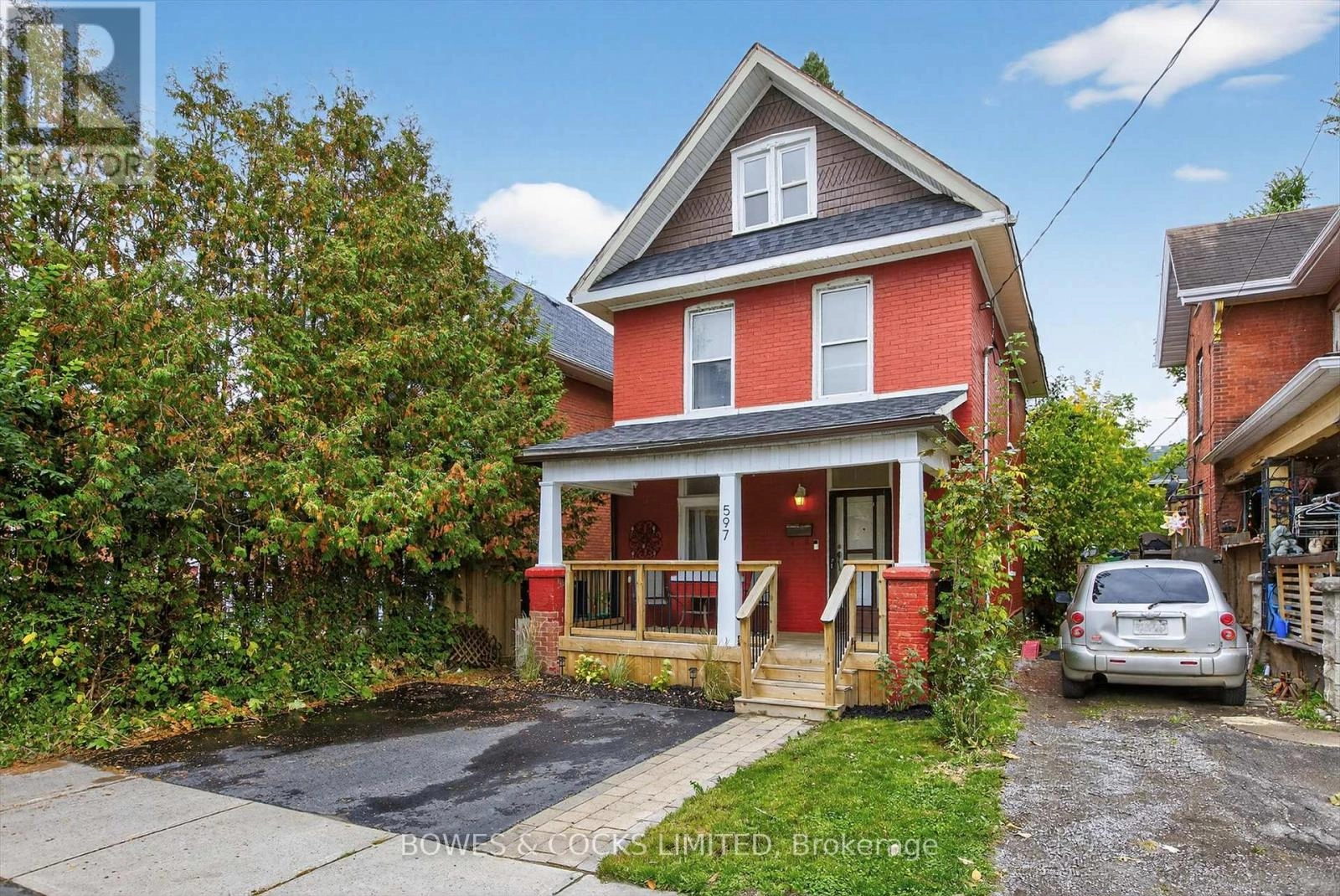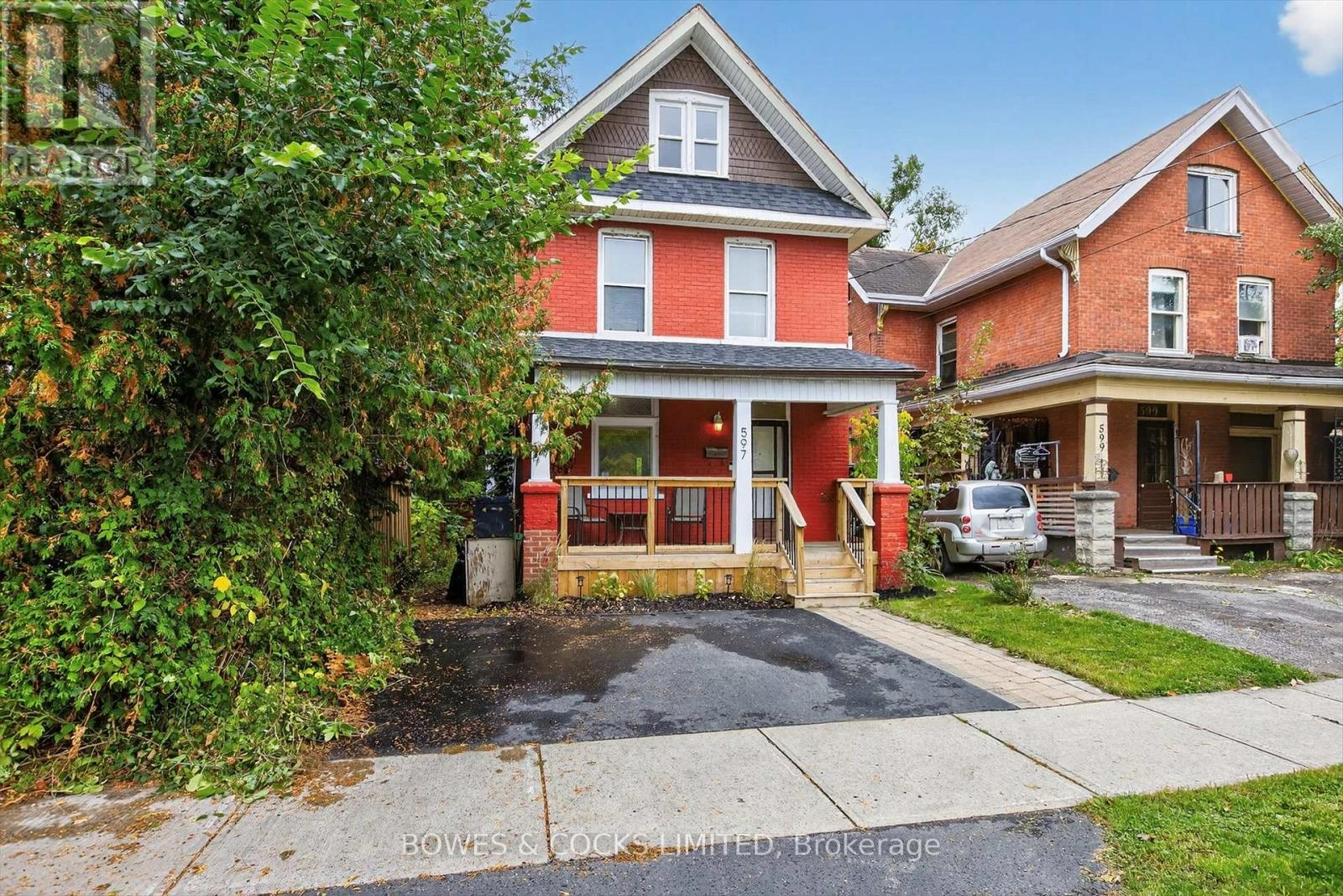597 Bolivar Street Peterborough, Ontario K9J 4R9
$499,999
This beautifully maintained three-story heritage home offers the perfect blend of original character and thoughtful upgrades. With a warm, open-yet-cozy layout, it's a space that feels instantly welcoming. Enjoy mornings on the covered front porch and quiet evenings on the private back porch, overlooking a fully fenced backyard - great for families, pets, or entertaining. Inside you'll find two recently updated bathrooms and plenty of space across all three levels. Major updates include a newer roof and furnace, offering peace of mind and energy efficiency. While tucked away in a quieter area just outside downtown Peterborough, you're still within walking distance to local pubs, restaurants, and close schools and the hospital - offering convenience without the noise of the core. A perfect mix of charm, comfort and practical updates. This is a home you'll want to see in person. (id:59743)
Property Details
| MLS® Number | X12452850 |
| Property Type | Single Family |
| Community Name | Town Ward 3 |
| Amenities Near By | Hospital, Public Transit, Schools |
| Community Features | School Bus |
| Features | Flat Site, Lighting |
| Parking Space Total | 2 |
| Structure | Porch, Shed |
Building
| Bathroom Total | 2 |
| Bedrooms Above Ground | 3 |
| Bedrooms Total | 3 |
| Amenities | Canopy, Fireplace(s) |
| Appliances | Hot Tub, Water Heater, All, Window Coverings |
| Basement Development | Unfinished |
| Basement Type | N/a (unfinished) |
| Construction Style Attachment | Detached |
| Cooling Type | Window Air Conditioner |
| Exterior Finish | Brick |
| Fire Protection | Smoke Detectors |
| Fireplace Present | Yes |
| Foundation Type | Concrete |
| Heating Fuel | Natural Gas |
| Heating Type | Forced Air |
| Stories Total | 3 |
| Size Interior | 1,100 - 1,500 Ft2 |
| Type | House |
| Utility Water | Municipal Water |
Parking
| No Garage |
Land
| Acreage | No |
| Fence Type | Fenced Yard |
| Land Amenities | Hospital, Public Transit, Schools |
| Sewer | Sanitary Sewer |
| Size Depth | 95 Ft ,4 In |
| Size Frontage | 28 Ft ,1 In |
| Size Irregular | 28.1 X 95.4 Ft |
| Size Total Text | 28.1 X 95.4 Ft |
Rooms
| Level | Type | Length | Width | Dimensions |
|---|---|---|---|---|
| Second Level | Primary Bedroom | 2.93 m | 4.15 m | 2.93 m x 4.15 m |
| Second Level | Bedroom 2 | 2.96 m | 3.07 m | 2.96 m x 3.07 m |
| Second Level | Bedroom 3 | 2.74 m | 3.06 m | 2.74 m x 3.06 m |
| Second Level | Bathroom | 1.85 m | 1.9 m | 1.85 m x 1.9 m |
| Third Level | Loft | 5.44 m | 4.31 m | 5.44 m x 4.31 m |
| Third Level | Family Room | 3.66 m | 3.52 m | 3.66 m x 3.52 m |
| Basement | Utility Room | 9.58 m | 4.98 m | 9.58 m x 4.98 m |
| Main Level | Foyer | 4.31 m | 1.88 m | 4.31 m x 1.88 m |
| Main Level | Living Room | 3.12 m | 3.02 m | 3.12 m x 3.02 m |
| Main Level | Dining Room | 3.25 m | 3.7 m | 3.25 m x 3.7 m |
| Main Level | Kitchen | 3 m | 5.07 m | 3 m x 5.07 m |
| Main Level | Bathroom | 2.46 m | 1.88 m | 2.46 m x 1.88 m |
Utilities
| Cable | Installed |
| Electricity | Installed |
| Sewer | Installed |
https://www.realtor.ca/real-estate/28968544/597-bolivar-street-peterborough-town-ward-3-town-ward-3
Salesperson
(705) 742-4234
333 Charlotte Street P.o. Box 149
Peterborough, Ontario K9J 6Y7
(705) 742-4234
www.bowesandcocks.com/
Contact Us
Contact us for more information














































