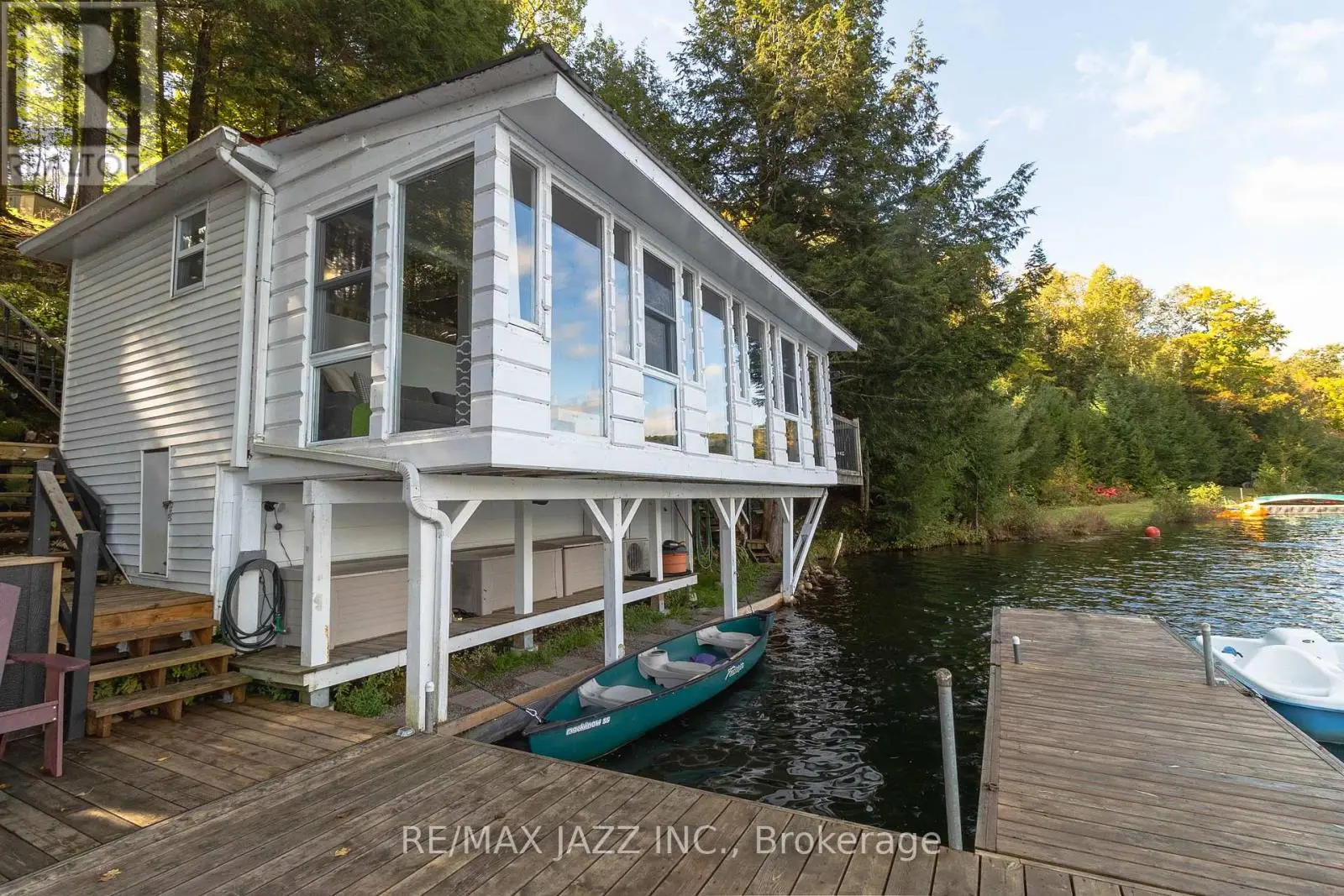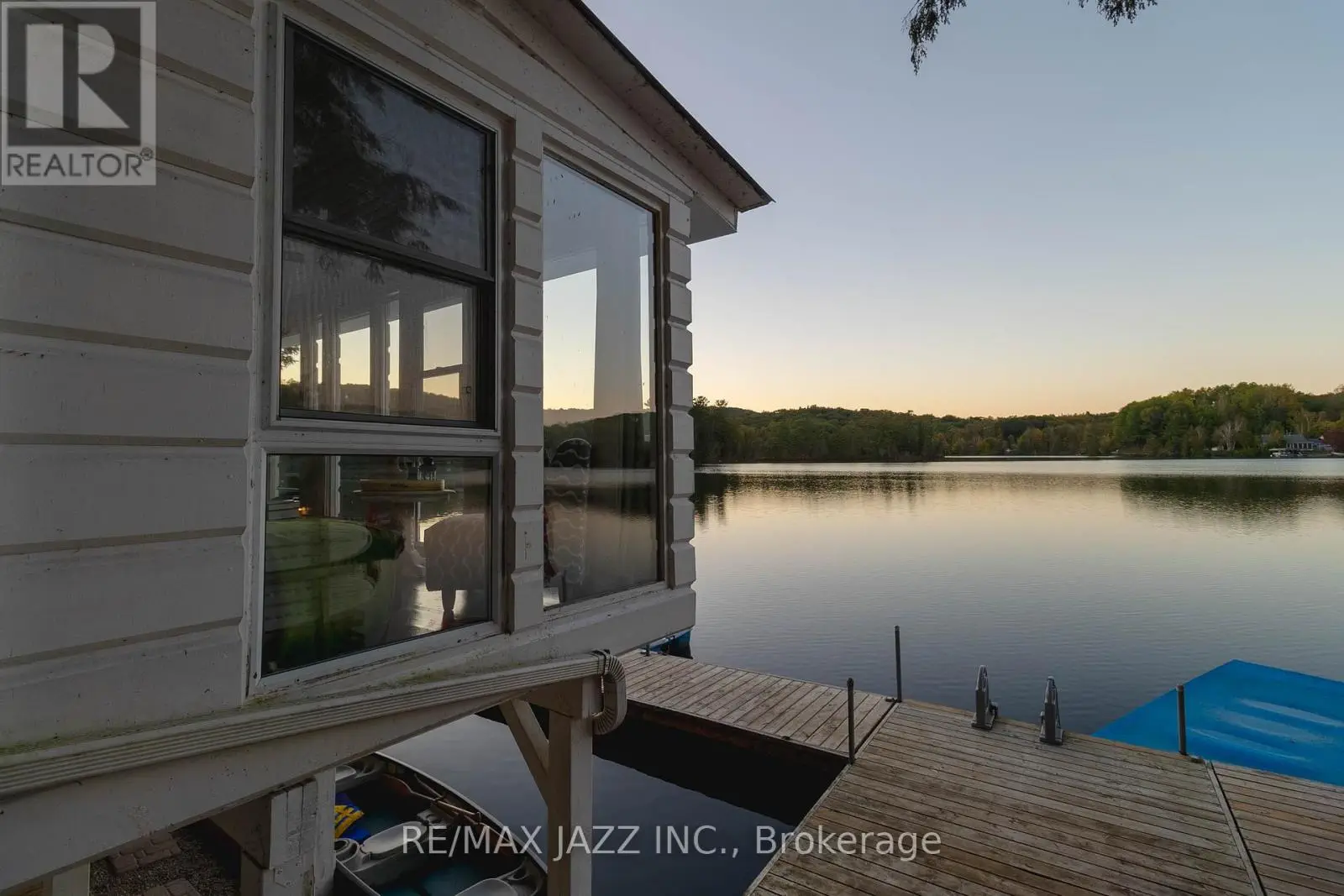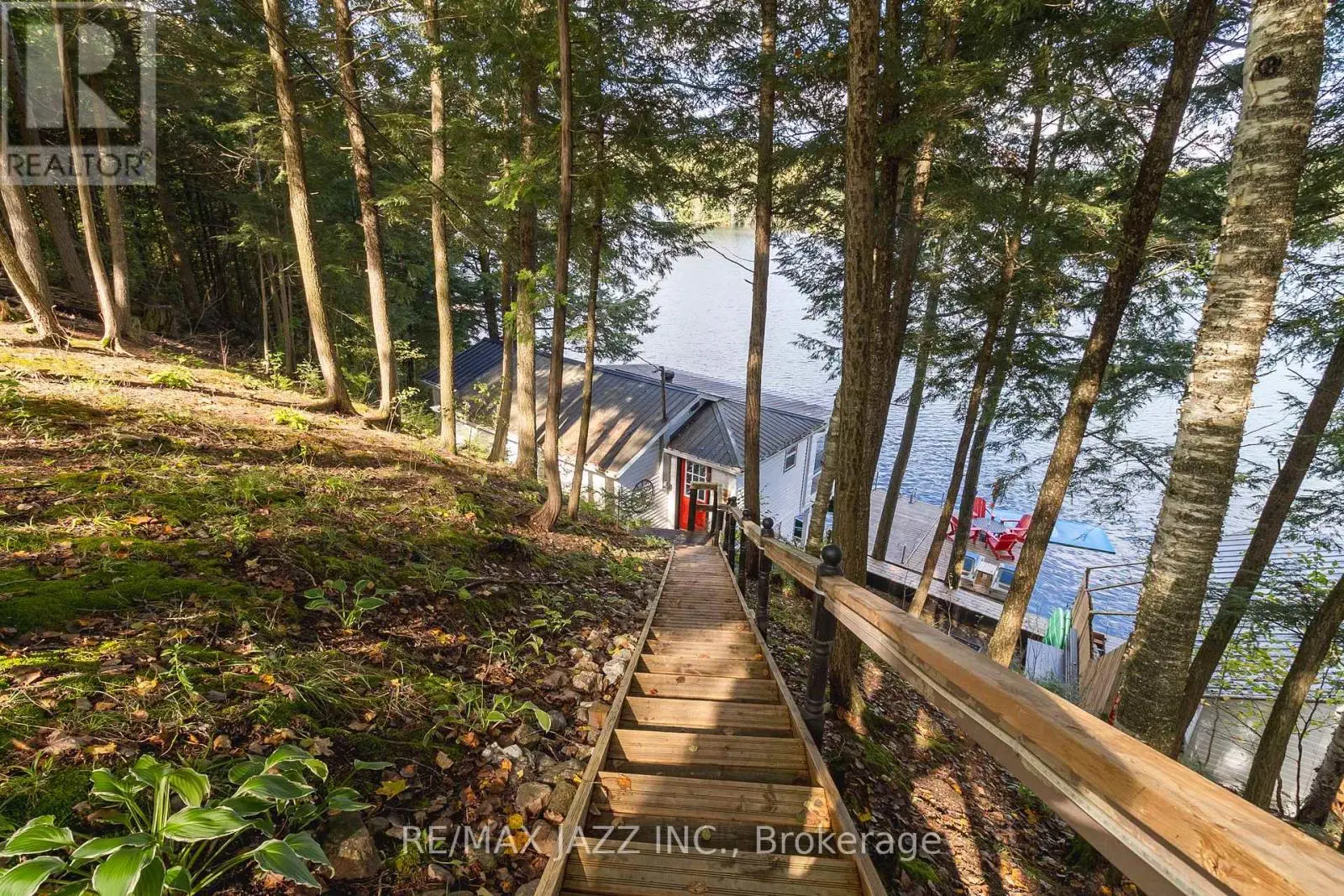5a Raven Lane Faraday, Ontario K0L 1C0
$499,900
Welcome to 5A Raven Lane, a charming 3-season lakeside cottage just minutes from Bancroft. This fully furnished 2-bedroom, 1-bath getaway sits on a private 0.25 acre lot with 53 feet of clean, weed-free shoreline on the tranquil Riddell Lake. Freshly renovated and move-in ready, the open-concept interior features a bright kitchen, cozy living and family room, and uninterrupted lake views from nearly every window. Take in the breathtaking sunset, from the claw bathtub overlooking the lake, or walk out from the dining area to a private deck. There is no shortage of great spaces to embrace all that this cottage has to offer. Stay comfortable spring through fall with a wall-mounted electric heating and cooling unit. Outside, enjoy a spacious fire pit/barbecue area with built-in seating, perfect for roasting marshmallows or cooking up dinner with a view. Step down a tier to nearly 400 square feet of private dock, fantastic for entertaining, sunbathing, and launching your included paddle boards (x2), canoe, or paddle boat. The water is deep and clean off the dock, making it perfect for diving and summer fun. Don't stress about furnishing, as everything you need is included, inside and out. Pull into the private driveway offering an abundance of space for parking fitting 6 vehicles comfortably. Whether you're looking for a peaceful retreat, a family cottage, or a hassle-free rental opportunity, 5A Raven Lane offers the turnkey lifestyle you've been waiting for. (id:59743)
Open House
This property has open houses!
2:00 pm
Ends at:4:00 pm
Property Details
| MLS® Number | X12192640 |
| Property Type | Single Family |
| Community Name | Faraday |
| Amenities Near By | Hospital, Schools |
| Community Features | Fishing, Community Centre |
| Easement | Unknown |
| Features | Hillside |
| Parking Space Total | 6 |
| Structure | Deck, Patio(s), Shed, Dock |
| View Type | Lake View, Direct Water View |
| Water Front Type | Waterfront |
Building
| Bathroom Total | 1 |
| Bedrooms Above Ground | 2 |
| Bedrooms Total | 2 |
| Age | 51 To 99 Years |
| Appliances | Water Heater, Furniture, Microwave, Stove, Window Coverings, Refrigerator |
| Architectural Style | Bungalow |
| Basement Type | Crawl Space |
| Cooling Type | Wall Unit |
| Exterior Finish | Aluminum Siding, Vinyl Siding |
| Flooring Type | Wood |
| Foundation Type | Wood/piers |
| Heating Fuel | Electric |
| Heating Type | Heat Pump |
| Stories Total | 1 |
| Type | Other |
| Utility Water | Lake/river Water Intake |
Parking
| No Garage |
Land
| Access Type | Public Road, Private Road, Private Docking, Public Docking |
| Acreage | No |
| Land Amenities | Hospital, Schools |
| Sewer | Septic System |
| Size Depth | 256 Ft ,10 In |
| Size Frontage | 35 Ft ,10 In |
| Size Irregular | 35.9 X 256.86 Ft |
| Size Total Text | 35.9 X 256.86 Ft|under 1/2 Acre |
| Surface Water | Lake/pond |
Rooms
| Level | Type | Length | Width | Dimensions |
|---|---|---|---|---|
| Main Level | Kitchen | 3.73 m | 3.04 m | 3.73 m x 3.04 m |
| Main Level | Living Room | 4 m | 3.04 m | 4 m x 3.04 m |
| Main Level | Primary Bedroom | 2.88 m | 2.12 m | 2.88 m x 2.12 m |
| Main Level | Bedroom 2 | 2.88 m | 2.12 m | 2.88 m x 2.12 m |
| Main Level | Dining Room | 4.16 m | 2.6 m | 4.16 m x 2.6 m |
| Main Level | Family Room | 3.4 m | 2.6 m | 3.4 m x 2.6 m |
Utilities
| Cable | Available |
| Electricity | Installed |
https://www.realtor.ca/real-estate/28408567/5a-raven-lane-faraday-faraday

Salesperson
(289) 385-3144
(289) 385-3144

21 Drew St
Oshawa, Ontario L1H 4Z7
(905) 728-1600
(905) 436-1745

Salesperson
(905) 728-1600

21 Drew St
Oshawa, Ontario L1H 4Z7
(905) 728-1600
(905) 436-1745
Contact Us
Contact us for more information









































