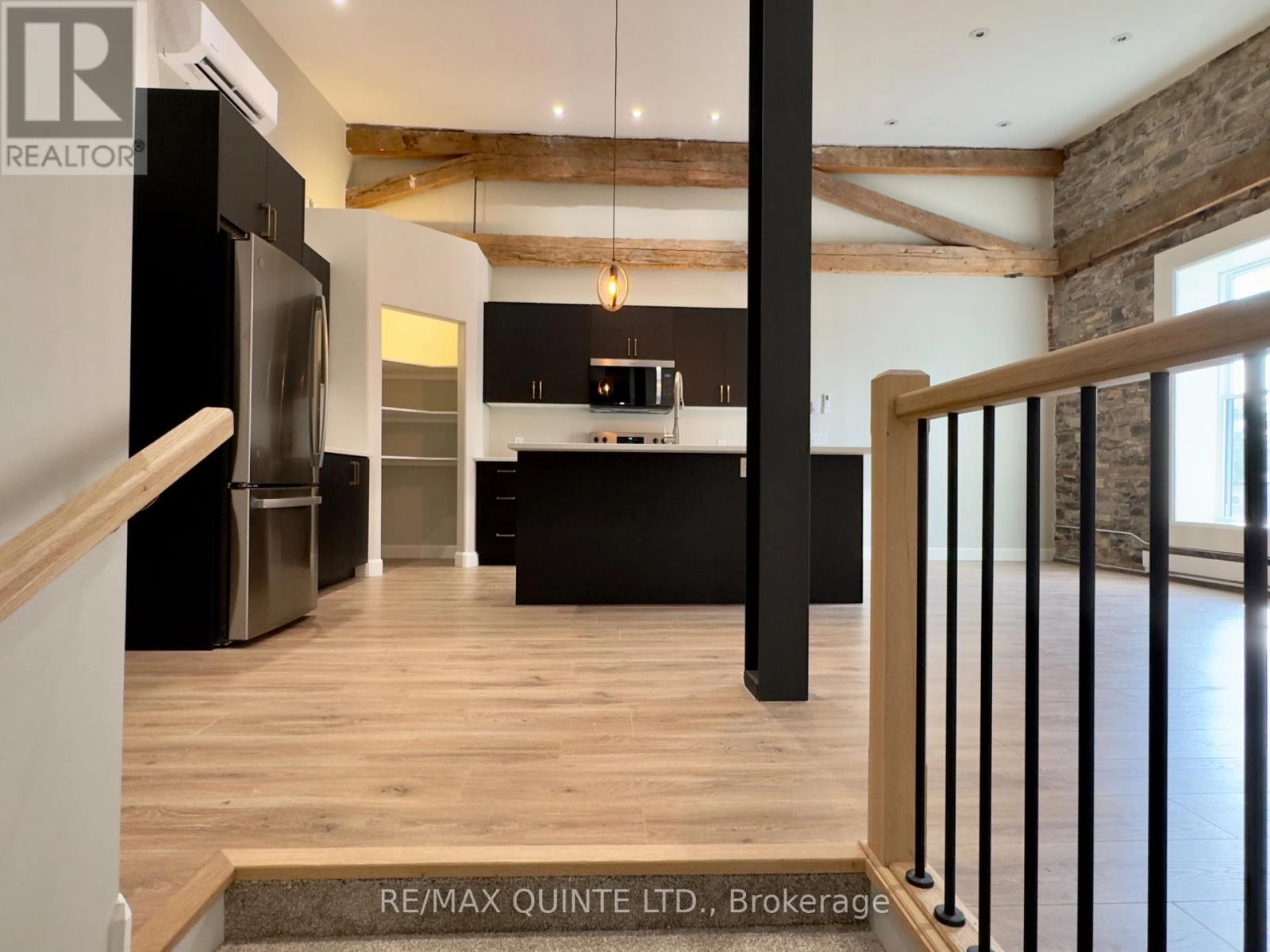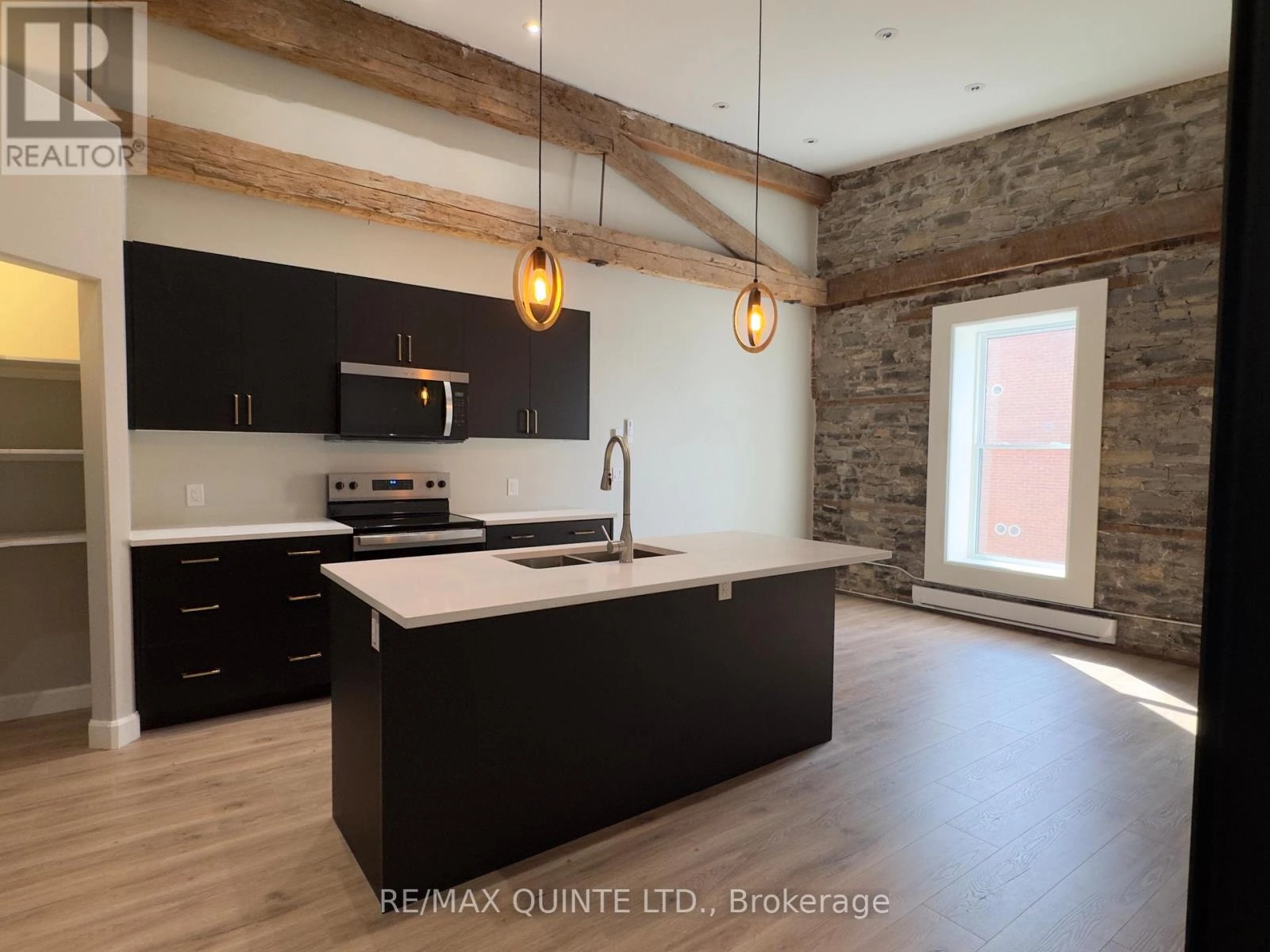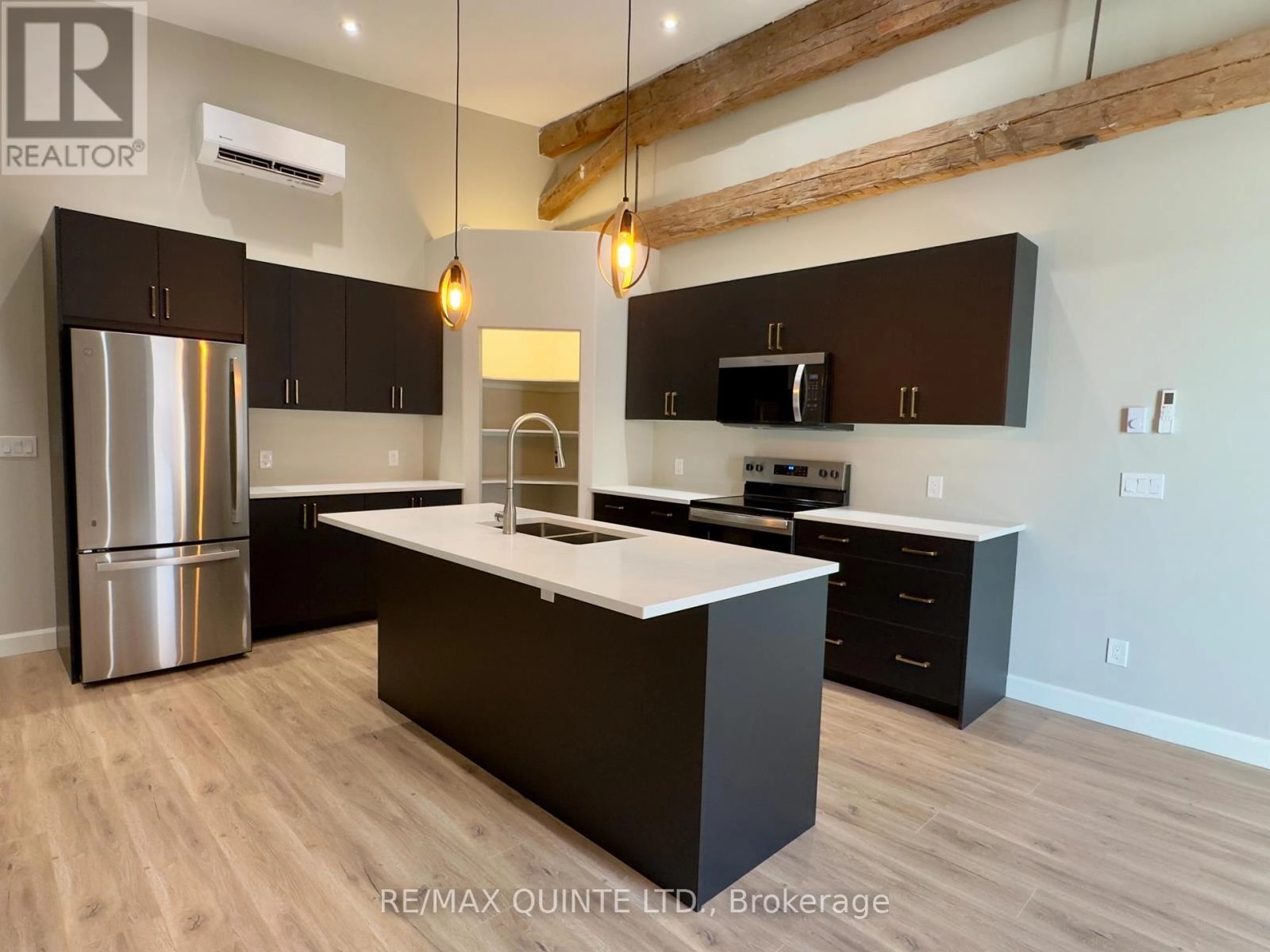6 - 330 Victoria Street Tweed, Ontario K0K 3J0
$2,200 Monthly
This architecturally distinct 1-bedroom, 1-bathroom apartment is a standout within a fully restored 1846 heritage building in the heart of Tweed. Custom-built interior within a historic stone structure, this unit offers soaring ceilings (approx. 15) and stunning heritage details, including exposed limestone walls, original wood beams, and exposed structural steel, delivering a truly one-of-a-kind living space. The bright, open-concept kitchen features a large island, white quartz countertops, custom black slab cabinetry with solid wood interiors, a corner walk-in pantry, and brand new stainless steel appliances. The main living area is finished with luxury vinyl plank flooring, stylish light fixtures, and ample pot lighting for a warm, modern atmosphere. A half set of stairs leads down to the cozy, carpeted bedroom, offering a touch of separation and privacy. The bedroom features high ceilings, a large closet and an additional storage area. The bathroom includes a tiled shower, quartz vanity, tiled floors, and generous built-in storage. Additional features include an in-suite all-in-one washer and dryer, private hot water tank, mechanical/storage room, and energy-efficient heat pump for heating and cooling. One outdoor parking space is included. The building is fully updated with all new hydro and water services, and each unit is separately metered. Tenant pays hydro, heat, and water. No pets and no smoking permitted. First and last months rent required. Enjoy life in the charming village of Tweed, just steps from local shops, parks, and the shores of Stoco Lake. This architecturally unique unit offers character, comfort, and convenience in a vibrant small-town setting. Available immediately. (id:59743)
Property Details
| MLS® Number | X12303224 |
| Property Type | Multi-family |
| Community Name | Tweed (Village) |
| Features | In Suite Laundry |
| Parking Space Total | 9 |
Building
| Bathroom Total | 1 |
| Bedrooms Above Ground | 1 |
| Bedrooms Total | 1 |
| Amenities | Separate Heating Controls, Separate Electricity Meters |
| Appliances | Water Heater, Dryer, Microwave, Stove, Washer, Window Coverings, Refrigerator |
| Cooling Type | Central Air Conditioning |
| Exterior Finish | Brick, Stucco |
| Foundation Type | Block |
| Heating Fuel | Natural Gas |
| Heating Type | Heat Pump |
| Size Interior | 700 - 1,100 Ft2 |
| Type | Other |
| Utility Water | Municipal Water |
Parking
| No Garage |
Land
| Acreage | No |
| Sewer | Sanitary Sewer |
Rooms
| Level | Type | Length | Width | Dimensions |
|---|---|---|---|---|
| Second Level | Kitchen | 2.7 m | 3.8 m | 2.7 m x 3.8 m |
| Second Level | Bedroom | 3.8 m | 3.4 m | 3.8 m x 3.4 m |
| Second Level | Bathroom | 1.5 m | 2.4 m | 1.5 m x 2.4 m |
| Second Level | Living Room | 5.6 m | 2.9 m | 5.6 m x 2.9 m |
| Second Level | Dining Room | 2.8 m | 3 m | 2.8 m x 3 m |
| Second Level | Utility Room | 2.3 m | 1.2 m | 2.3 m x 1.2 m |
https://www.realtor.ca/real-estate/28644471/6-330-victoria-street-tweed-tweed-village-tweed-village

Salesperson
(613) 969-9907

Contact Us
Contact us for more information

























