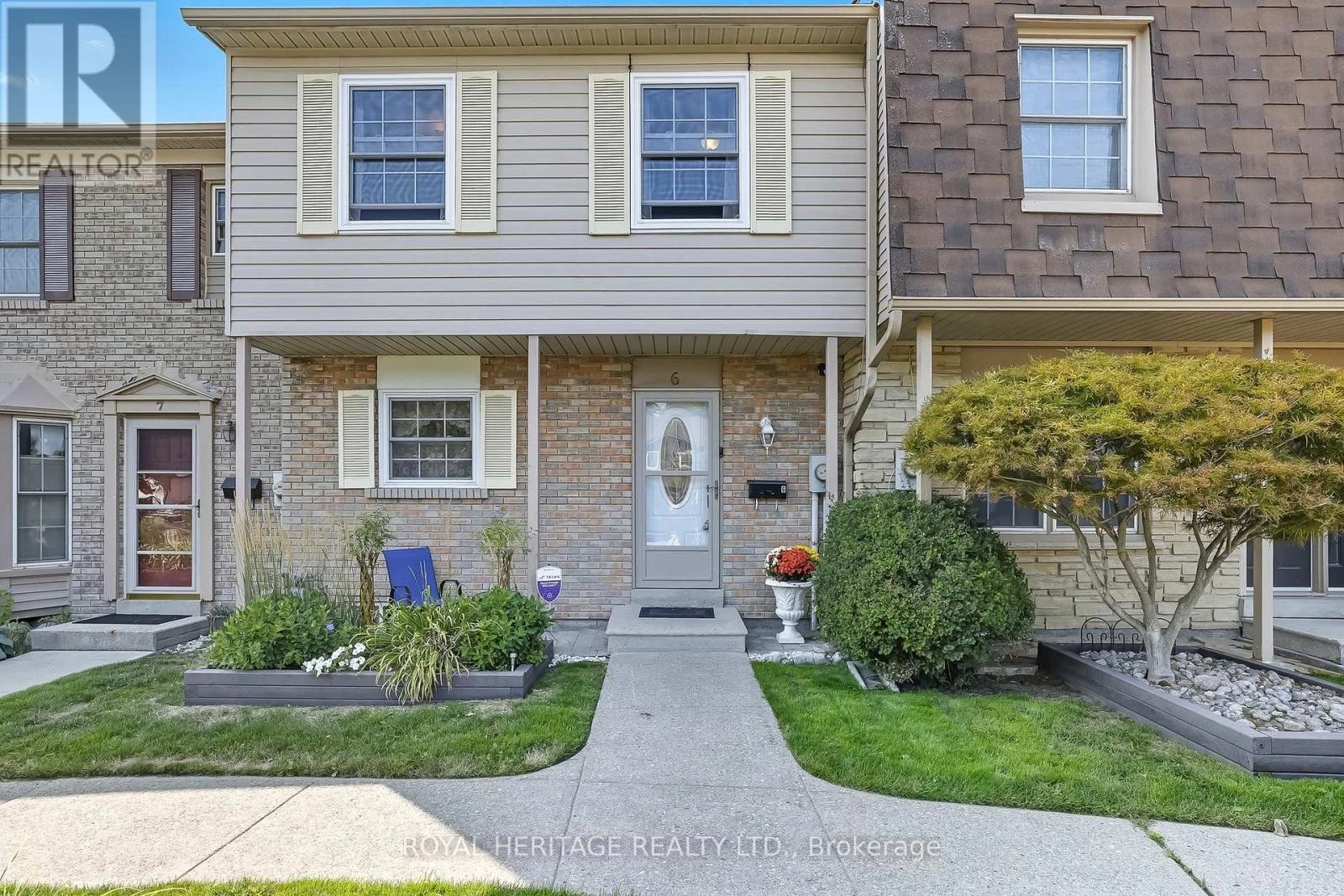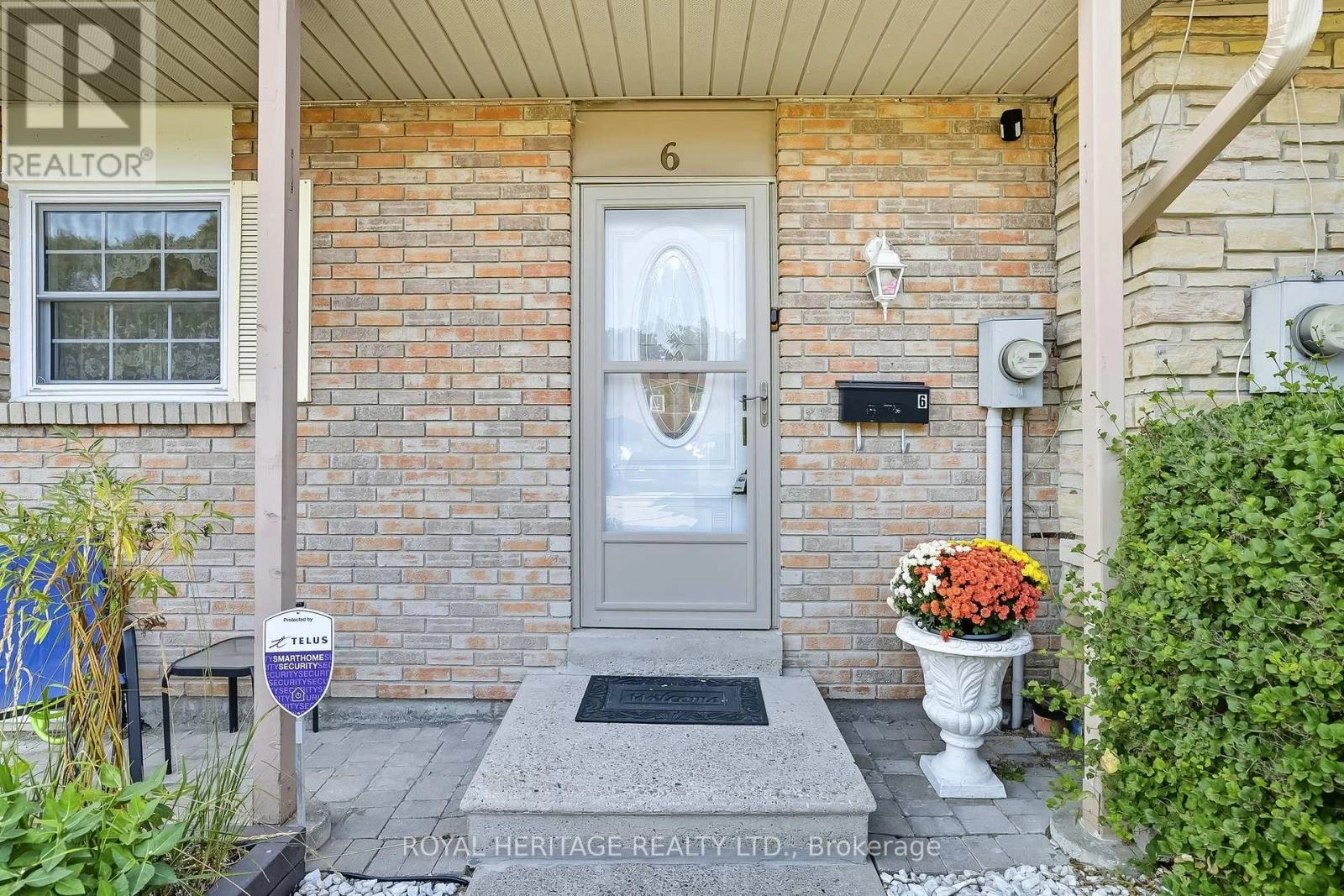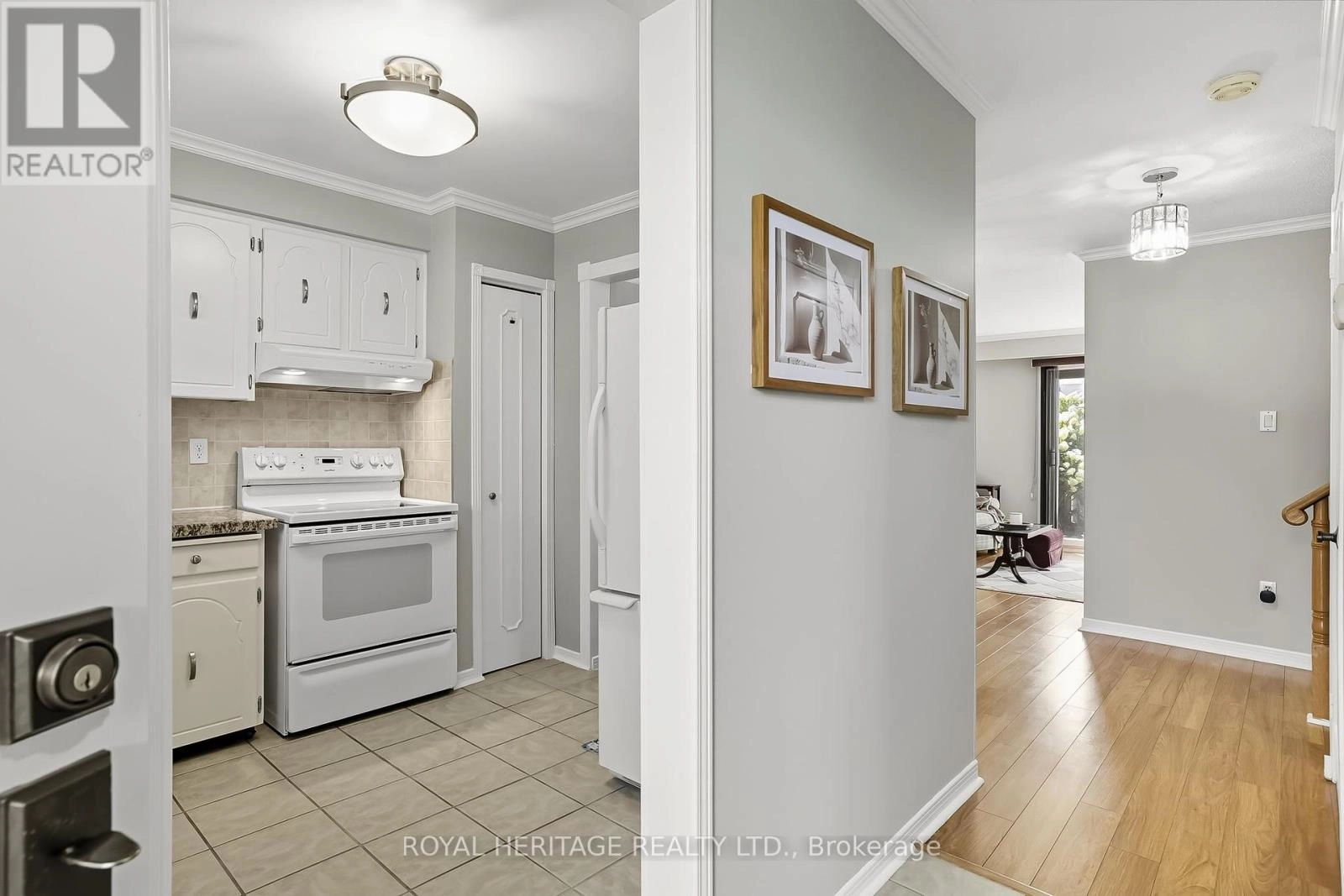6 - 580 Eyer Drive Pickering, Ontario L1W 3B7
$595,000Maintenance, Common Area Maintenance, Water, Parking, Insurance, Cable TV
$1,114.05 Monthly
Maintenance, Common Area Maintenance, Water, Parking, Insurance, Cable TV
$1,114.05 MonthlyThis beautiful and lovingly cared for home is move in ready. Freshly painted top to bottom in neutral colours. Bright and homey with an abundance of natural light. Walkout from the cozy living room to the private fully fenced back yard with gazebo and outdoor furniture for summer BBQ's. Finished basement family room gives extra space for families. This 4 bedroom has been converted to 3 to allow for a large master retreat but can easily be converted back to 4 bedrooms. Spacious kitchen with a separate eating area. Updates include: new roof/eavestrough 2020, windows /patio door replaced 2023, 2 underground parking spots conveniently accessed from the basement level door. Great location close to numerous schools and minutes to the 401 and Go. (id:59743)
Property Details
| MLS® Number | E12397963 |
| Property Type | Single Family |
| Neigbourhood | West Shore |
| Community Name | West Shore |
| Community Features | Pet Restrictions |
| Equipment Type | Air Conditioner |
| Parking Space Total | 2 |
| Rental Equipment Type | Air Conditioner |
Building
| Bathroom Total | 2 |
| Bedrooms Above Ground | 4 |
| Bedrooms Total | 4 |
| Amenities | Fireplace(s) |
| Appliances | Water Heater, Dryer, Stove, Washer, Window Coverings, Refrigerator |
| Basement Development | Finished |
| Basement Type | N/a (finished) |
| Cooling Type | Central Air Conditioning |
| Exterior Finish | Brick, Aluminum Siding |
| Fireplace Present | Yes |
| Fireplace Total | 1 |
| Flooring Type | Tile, Laminate, Carpeted |
| Half Bath Total | 1 |
| Heating Fuel | Natural Gas |
| Heating Type | Forced Air |
| Stories Total | 2 |
| Size Interior | 1,200 - 1,399 Ft2 |
| Type | Row / Townhouse |
Parking
| Underground | |
| Garage |
Land
| Acreage | No |
Rooms
| Level | Type | Length | Width | Dimensions |
|---|---|---|---|---|
| Second Level | Primary Bedroom | 4.34 m | 2.92 m | 4.34 m x 2.92 m |
| Second Level | Bedroom 2 | 2.92 m | 2.48 m | 2.92 m x 2.48 m |
| Second Level | Bedroom 3 | 5.21 m | 3.52 m | 5.21 m x 3.52 m |
| Second Level | Bedroom 4 | 2.7 m | 2.74 m | 2.7 m x 2.74 m |
| Basement | Recreational, Games Room | 8.1 m | 2.46 m | 8.1 m x 2.46 m |
| Ground Level | Kitchen | 3.33 m | 2.91 m | 3.33 m x 2.91 m |
| Ground Level | Dining Room | 9.38 m | 8.2 m | 9.38 m x 8.2 m |
| Ground Level | Family Room | 5.21 m | 3.52 m | 5.21 m x 3.52 m |
https://www.realtor.ca/real-estate/28850041/6-580-eyer-drive-pickering-west-shore-west-shore
342 King Street W Unit 201
Oshawa, Ontario L1J 2J9
(905) 723-4800
(905) 239-4807
www.royalheritagerealty.com/
Contact Us
Contact us for more information































