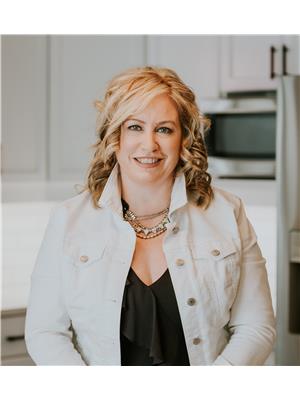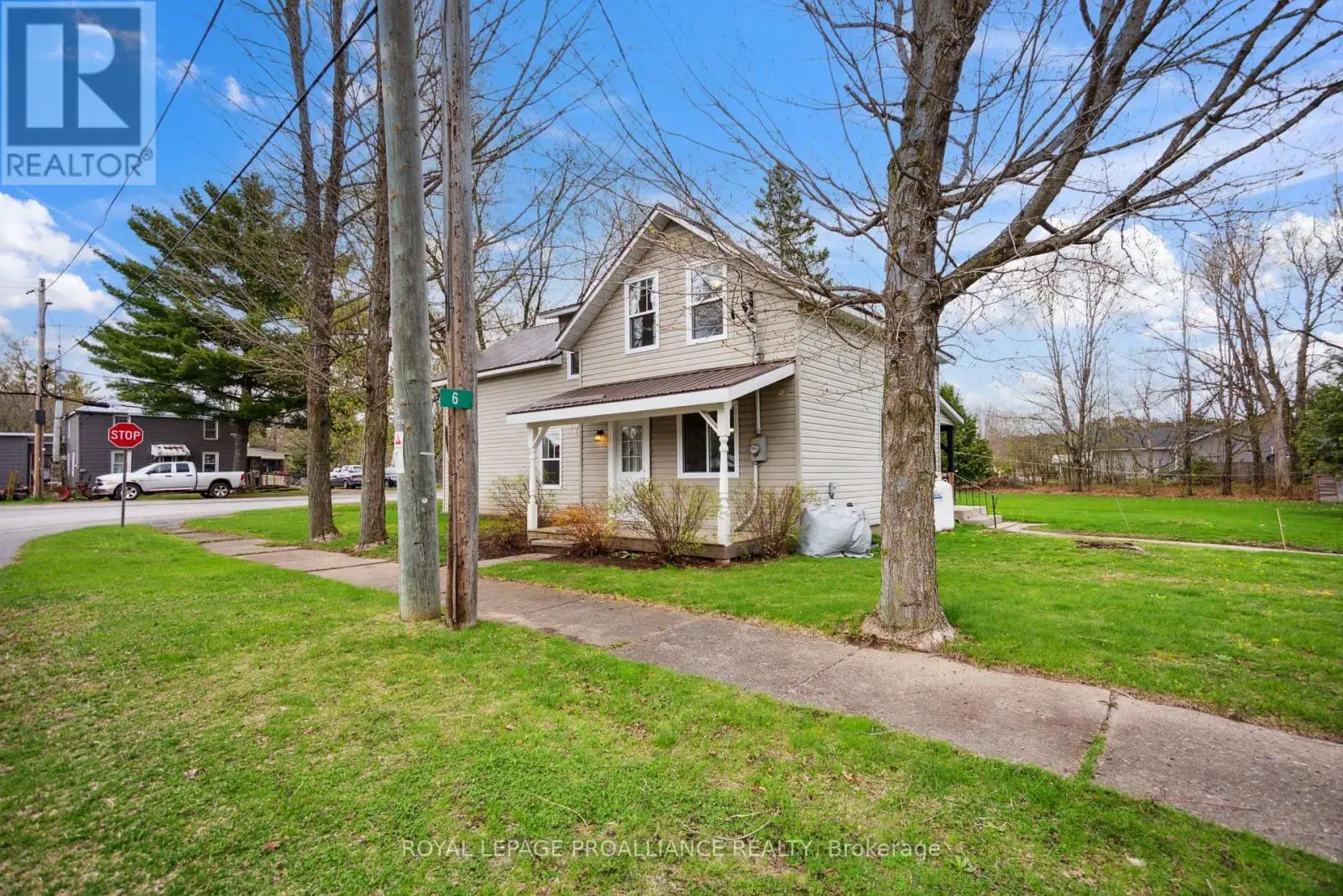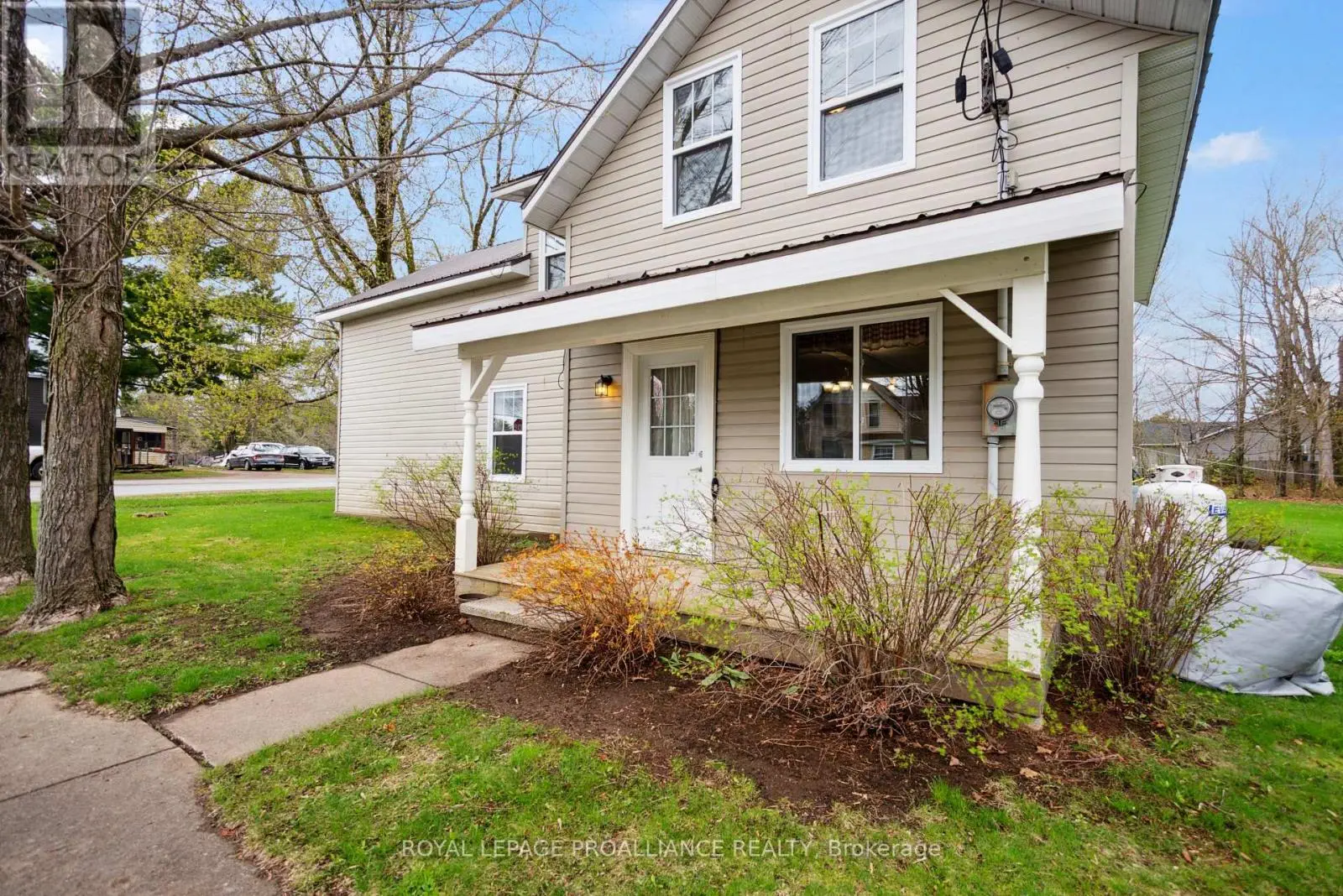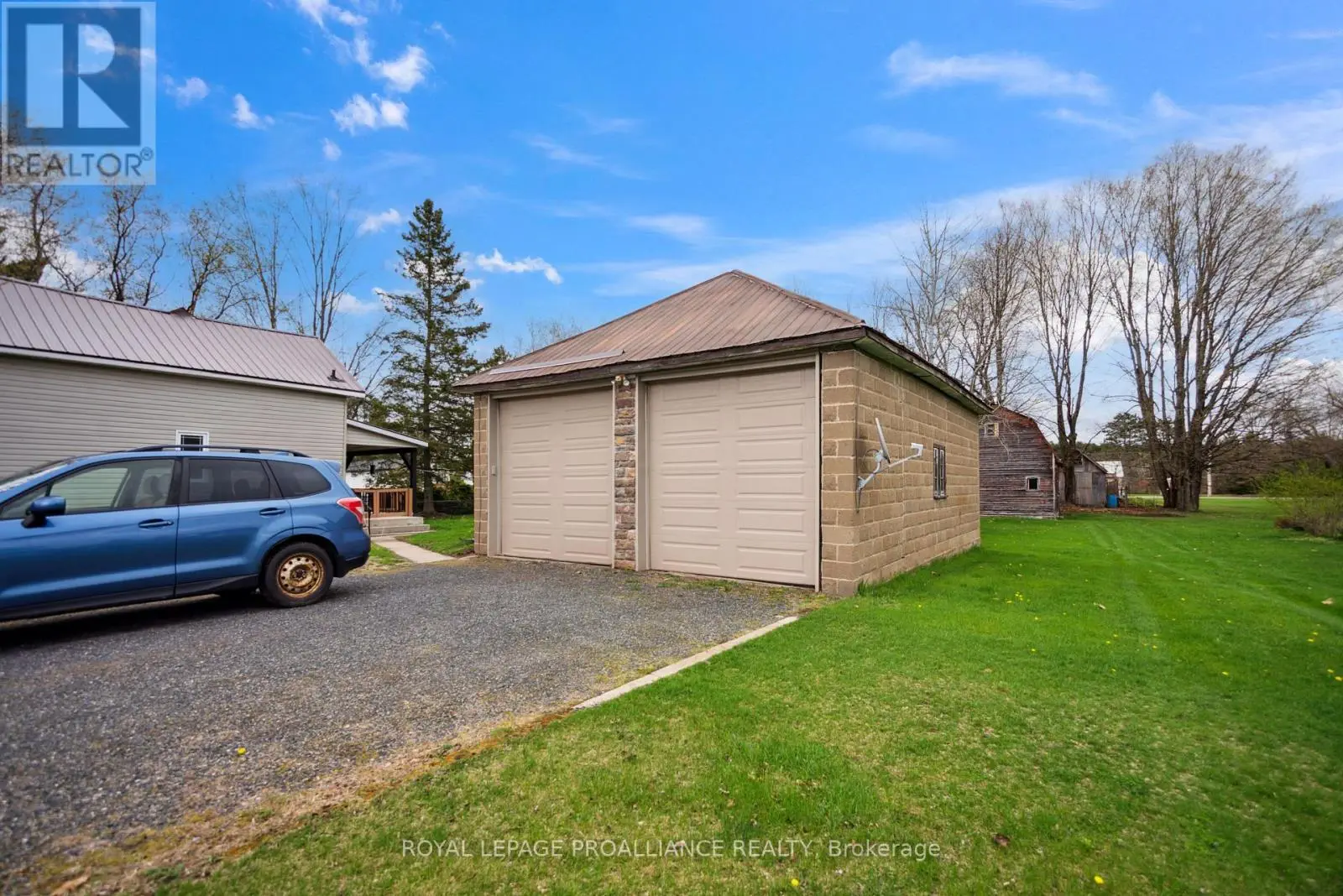6 Clement Street Addington Highlands, Ontario K0H 1P0
$379,900
Welcome to this Fully Renovated & Charming 2-storey home in the friendly village of Flinton! With 4 bedrooms, 2 bathrooms, and a spacious layout, this home offers room for the whole family. This Home was fully renovated from the studs - including electrical, plumbing, insulation, drywall, flooring, doors (exterior and interior), windows, furnace and a/c, kitchen and bathrooms and flooring, steel roof and vinyl siding - From Top to Bottom, Inside and Outside - Brand new in 2015! Set on a desirable generous half acre corner lot, it also features an oversized detached 2-car garage, bonus barn, and a fenced-in section of the yard-great for kids or pets. Enjoy outdoor living with a covered back porch and rear deck, perfect for relaxing or entertaining. Located just a short walk to the river, park, recreation center and local amenities, this home is the perfect mix of comfort and country charm! Great value home and flexible closing available! (id:59743)
Property Details
| MLS® Number | X12134577 |
| Property Type | Single Family |
| Community Name | Addington Highlands |
| Amenities Near By | Place Of Worship, Schools |
| Community Features | School Bus |
| Parking Space Total | 6 |
| Structure | Barn, Shed |
Building
| Bathroom Total | 2 |
| Bedrooms Above Ground | 4 |
| Bedrooms Total | 4 |
| Appliances | Dishwasher, Dryer, Garage Door Opener, Microwave, Stove, Washer, Water Softener, Window Coverings, Refrigerator |
| Basement Type | Partial |
| Construction Style Attachment | Detached |
| Cooling Type | Central Air Conditioning |
| Exterior Finish | Vinyl Siding |
| Foundation Type | Poured Concrete |
| Heating Fuel | Propane |
| Heating Type | Forced Air |
| Stories Total | 2 |
| Size Interior | 1,500 - 2,000 Ft2 |
| Type | House |
| Utility Water | Drilled Well |
Parking
| Detached Garage | |
| Garage |
Land
| Acreage | No |
| Land Amenities | Place Of Worship, Schools |
| Sewer | Septic System |
| Size Depth | 174 Ft ,10 In |
| Size Frontage | 129 Ft ,4 In |
| Size Irregular | 129.4 X 174.9 Ft |
| Size Total Text | 129.4 X 174.9 Ft|1/2 - 1.99 Acres |
Rooms
| Level | Type | Length | Width | Dimensions |
|---|---|---|---|---|
| Second Level | Bedroom 2 | 3.52 m | 4.85 m | 3.52 m x 4.85 m |
| Second Level | Bathroom | 3.59 m | 3.21 m | 3.59 m x 3.21 m |
| Second Level | Bedroom 3 | 4.74 m | 3.21 m | 4.74 m x 3.21 m |
| Second Level | Bedroom 4 | 4.68 m | 3.81 m | 4.68 m x 3.81 m |
| Main Level | Kitchen | 4.68 m | 4.71 m | 4.68 m x 4.71 m |
| Main Level | Living Room | 4.1 m | 5.93 m | 4.1 m x 5.93 m |
| Main Level | Bedroom | 3.18 m | 3.82 m | 3.18 m x 3.82 m |
| Main Level | Bathroom | 1.31 m | 2.3 m | 1.31 m x 2.3 m |
Utilities
| Cable | Installed |
| Electricity | Installed |
https://www.realtor.ca/real-estate/28281997/6-clement-street-addington-highlands-addington-highlands

Salesperson
(613) 478-6600

6 Bridge Street East P.o. Box 658
Tweed, Ontario K0K 3J0
(613) 478-6600
(613) 966-2904
www.discoverroyallepage.com/
Contact Us
Contact us for more information








































