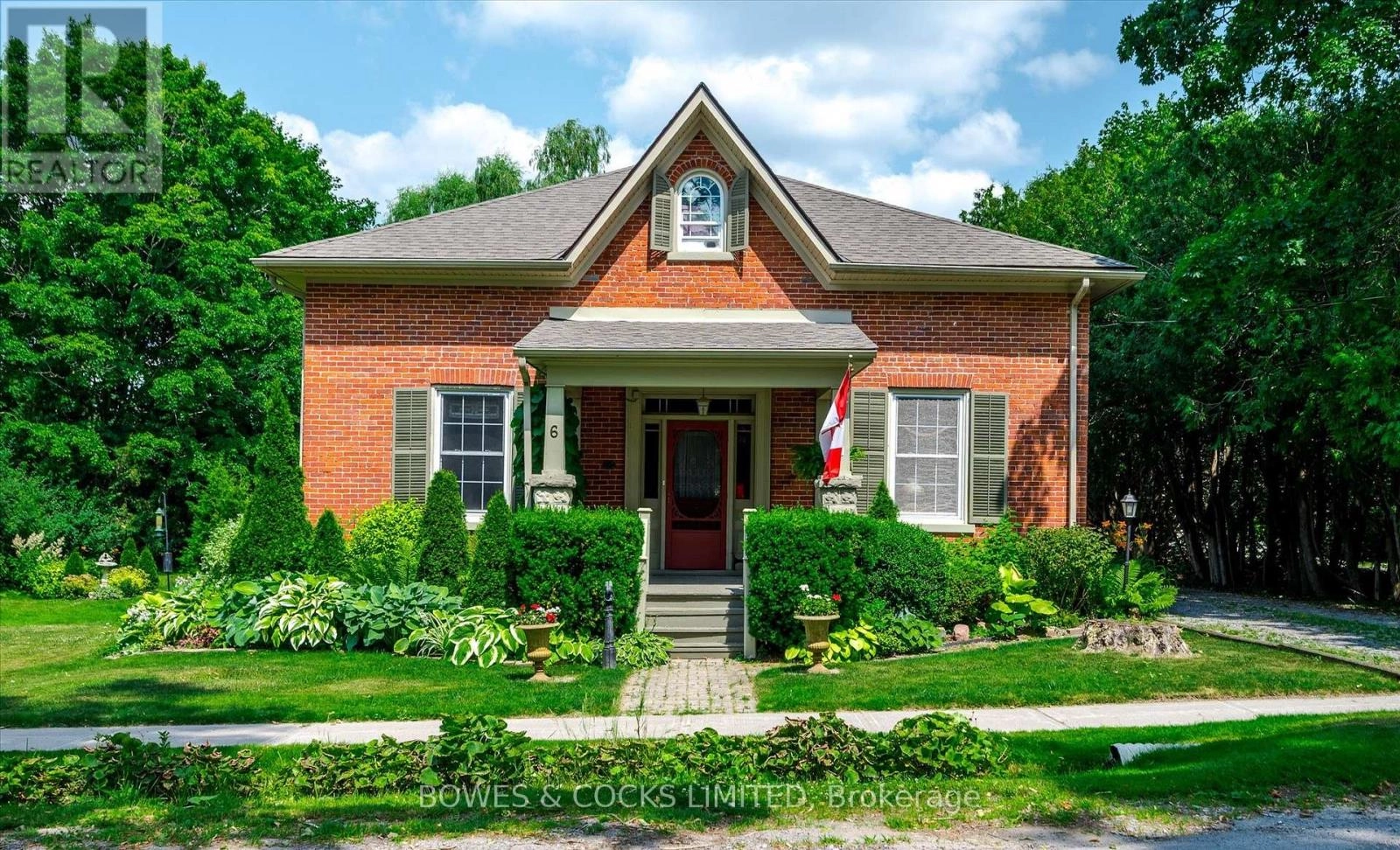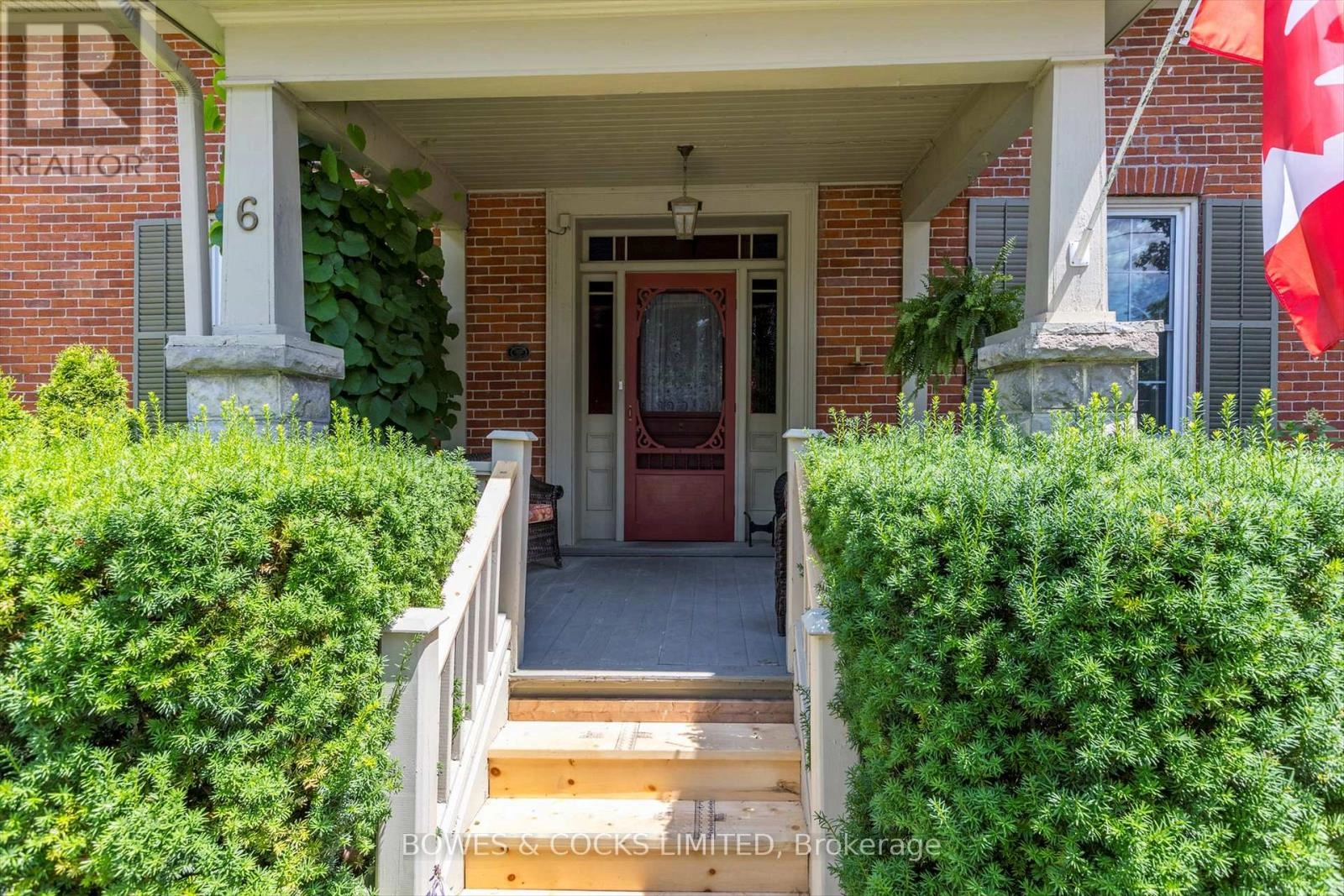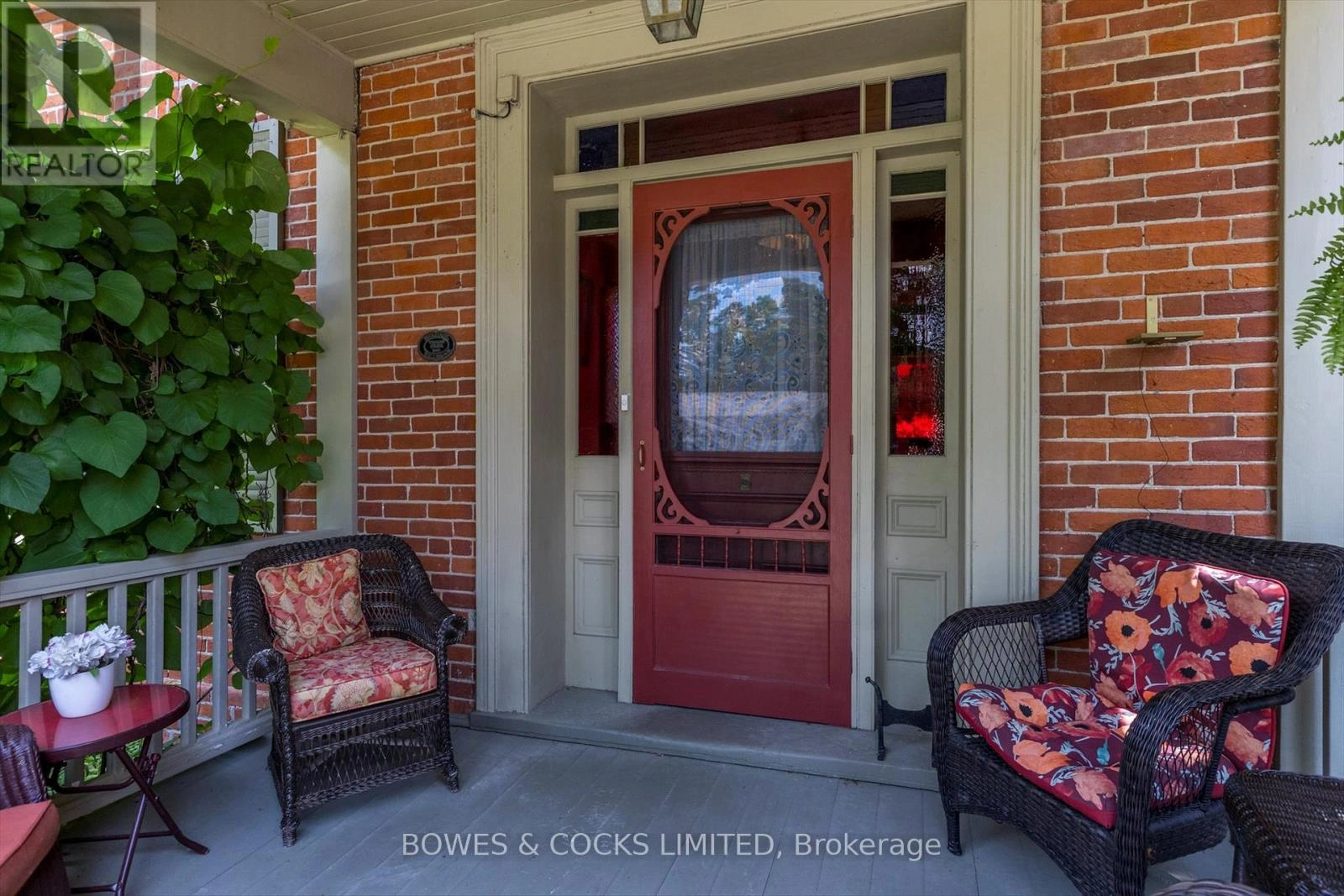6 Gravel Road Cavan Monaghan, Ontario L0A 1G0
$749,900
Welcome to this truly special, historically designated treasure! Lovingly maintained! This brick, Regency Cottage oozes character, warmth, and timeless beauty. Nestled on a quiet country road yet close to shopping, restaurants, businesses, & Hwy 115. It offers the perfect balance of tranquility & convenience. Just imagine having your morning coffee on this dreamy front porch! After stepping inside you will immediately feel like you are home. The centre hall plan leads you through a graceful, light-filled interior featuring beautiful wood floors, original trim work & soaring ceilings. The inviting living rm is anchored by a gas fireplace flanked by built-in shelves & large windows that flood the space with natural light. A generously sized dining rm with two fabulous windows & a large eat-in kitchen offer plenty of room for hosting family & friends. Convenient 3pc bath on the m/f. The laundry is also located on the m/f inside a bonus storage room. The main floor family room is a standout! Bright & spacious with a second gas fireplace, two closets, great windows, a side entrance plus a w/o to the show-stopping backyard! The second floor landing unfolds as a spacious open area which makes for a cozy reading nook, or home office. There are two large bedrooms each with 2 closets. A second 3pc bath that exudes character & an electric fp. The private backyard oasis features lush, thoughtfully curated perennial gardens, majestic mature trees, & a stunning in-ground, heated pool & large patio. The covered pergola offers a perfect sitting area for entertaining or relaxing in peaceful solitude. A large, detached garage & backyard shed add even more functional storage. This home is brimming with charm & it's move-in ready! Homes like this don't come along often! It is a rare blend of historic charm & modern comfort in a magical setting. Don't miss your chance to own a treasured piece of Millbrook's history. You should see how dreamy the backyard looks lit up at night too! (id:59743)
Open House
This property has open houses!
5:30 pm
Ends at:7:00 pm
12:30 pm
Ends at:2:00 pm
12:30 pm
Ends at:2:00 pm
Property Details
| MLS® Number | X12297071 |
| Property Type | Single Family |
| Community Name | Millbrook Village |
| Amenities Near By | Hospital, Place Of Worship, Schools |
| Community Features | Community Centre, School Bus |
| Features | Flat Site, Gazebo |
| Parking Space Total | 6 |
| Pool Type | Outdoor Pool, Inground Pool |
| Structure | Deck, Patio(s), Porch, Shed |
Building
| Bathroom Total | 2 |
| Bedrooms Above Ground | 2 |
| Bedrooms Total | 2 |
| Age | 100+ Years |
| Amenities | Fireplace(s) |
| Appliances | Oven - Built-in, Dishwasher, Dryer, Freezer, Stove, Washer, Refrigerator |
| Basement Type | Crawl Space |
| Construction Style Attachment | Detached |
| Exterior Finish | Brick, Vinyl Siding |
| Fire Protection | Smoke Detectors |
| Fireplace Present | Yes |
| Fireplace Total | 4 |
| Flooring Type | Hardwood, Carpeted |
| Foundation Type | Stone |
| Heating Fuel | Natural Gas |
| Heating Type | Radiant Heat |
| Stories Total | 2 |
| Size Interior | 2,000 - 2,500 Ft2 |
| Type | House |
| Utility Water | Municipal Water |
Parking
| Detached Garage | |
| Garage |
Land
| Acreage | No |
| Land Amenities | Hospital, Place Of Worship, Schools |
| Landscape Features | Landscaped |
| Sewer | Sanitary Sewer |
| Size Depth | 181 Ft ,6 In |
| Size Frontage | 100 Ft ,3 In |
| Size Irregular | 100.3 X 181.5 Ft |
| Size Total Text | 100.3 X 181.5 Ft|under 1/2 Acre |
Rooms
| Level | Type | Length | Width | Dimensions |
|---|---|---|---|---|
| Second Level | Primary Bedroom | 6.95 m | 3.99 m | 6.95 m x 3.99 m |
| Second Level | Bedroom 2 | 8.52 m | 3.25 m | 8.52 m x 3.25 m |
| Second Level | Bathroom | 4.43 m | 3.29 m | 4.43 m x 3.29 m |
| Basement | Utility Room | 8.09 m | 4.67 m | 8.09 m x 4.67 m |
| Main Level | Living Room | 4.49 m | 3.99 m | 4.49 m x 3.99 m |
| Main Level | Dining Room | 4.12 m | 3.98 m | 4.12 m x 3.98 m |
| Main Level | Kitchen | 4.18 m | 2.79 m | 4.18 m x 2.79 m |
| Main Level | Eating Area | 4.35 m | 4.2 m | 4.35 m x 4.2 m |
| Main Level | Bathroom | 2.74 m | 2.37 m | 2.74 m x 2.37 m |
| Main Level | Family Room | 5.61 m | 4.05 m | 5.61 m x 4.05 m |
| Main Level | Foyer | 4.79 m | 1.96 m | 4.79 m x 1.96 m |
Utilities
| Cable | Installed |
| Electricity | Installed |
| Sewer | Installed |
Salesperson
(705) 742-4234
333 Charlotte Street P.o. Box 149
Peterborough, Ontario K9J 6Y7
(705) 742-4234
www.bowesandcocks.com/
Contact Us
Contact us for more information



















































