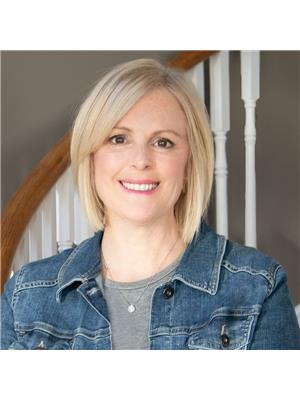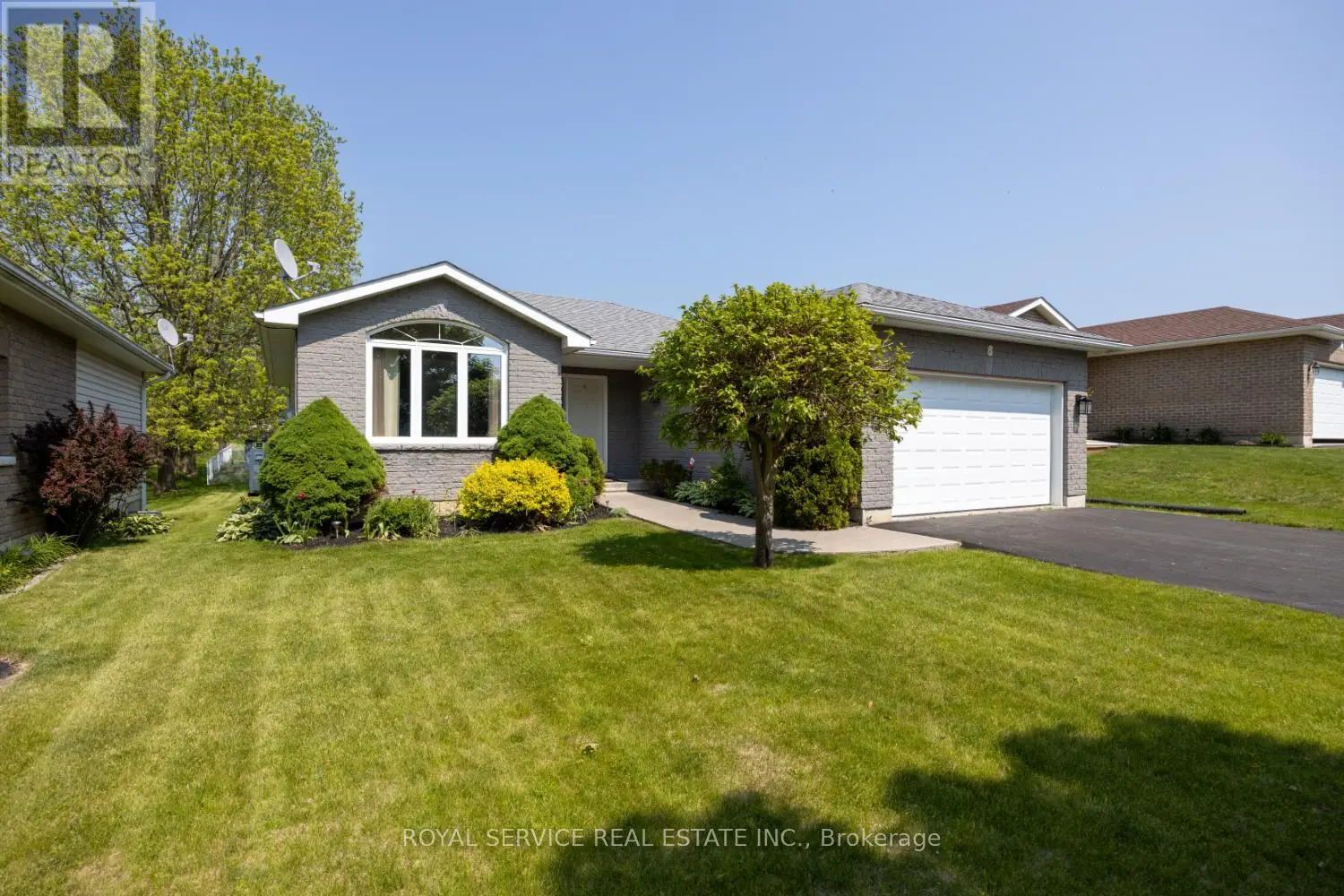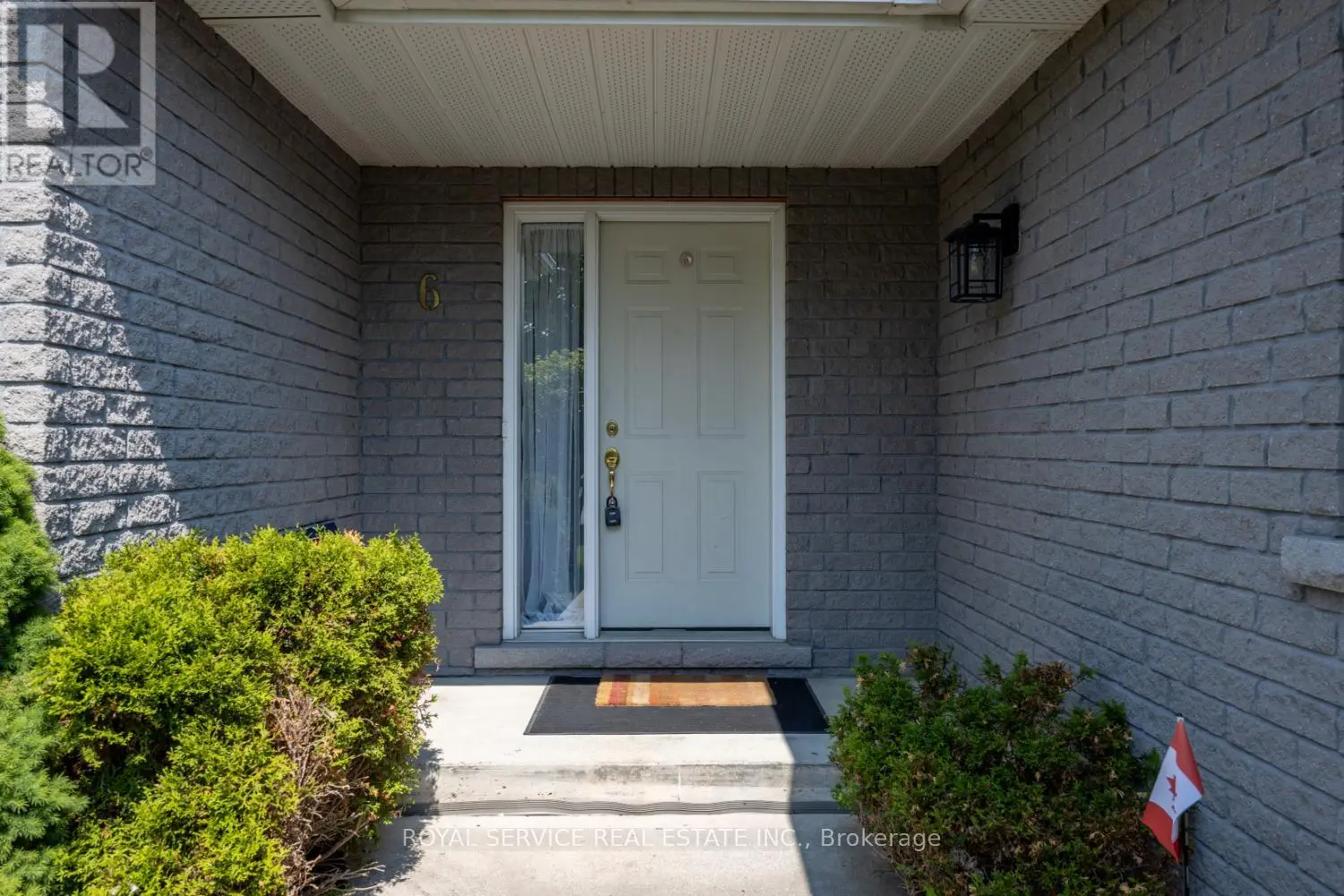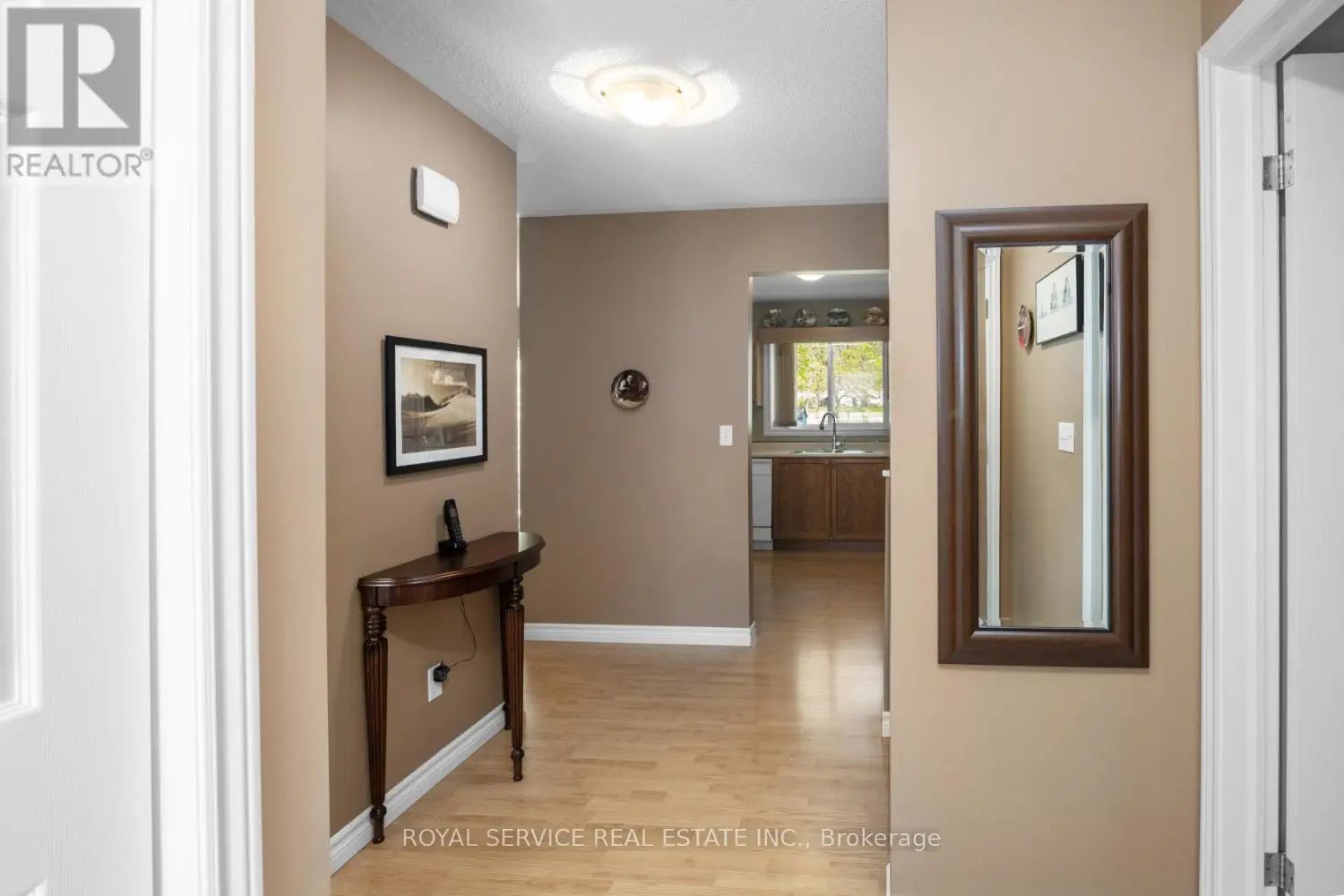6 Jane's Court Cramahe, Ontario K0K 1S0
$599,900
Charming Home in Colborne: Your Perfect Retreat. Looking for a cozy place to call home? This delightful 2+1 bedroom house in Colborne might just be the ticket! Nestled in a peaceful neighbourhood, this gem offers the perfect balance of small-town charm and modern convenience.The spacious main floor welcomes you with two comfortable bedrooms and a well-designed living space perfect for relaxing or entertaining. But wait there's more! Head downstairs to discover a finished basement featuring an additional bedroom, giving you flexible space for guests, a home office, or that hobby room you've always wanted.With two full bathrooms, morning traffic jams will be a thing of the past (the bathroom kind, not the highway kind though we've got good news about that too!).Speaking of commuting, this location is a commuter's dream come true. Just a short hop to Highway 401, you can easily connect to larger centres while still enjoying the peaceful Colborne lifestyle. Who says you can't have your cake and eat it too? Downtown is just a stone's throw away, meaning you're minutes from local shops, restaurants, and community events. Imagine strolling to grab your morning coffee or enjoying local festivals without hunting for parking! Whether you're looking to put down roots in a friendly community or seeking a strategic home base with easy access to bigger cities, this property delivers on all fronts. Ready to see what Colborne living is all about? (id:59743)
Property Details
| MLS® Number | X12198305 |
| Property Type | Single Family |
| Community Name | Colborne |
| Parking Space Total | 6 |
Building
| Bathroom Total | 2 |
| Bedrooms Above Ground | 2 |
| Bedrooms Below Ground | 1 |
| Bedrooms Total | 3 |
| Appliances | Dishwasher, Dryer, Freezer, Garage Door Opener Remote(s), Microwave, Stove, Washer, Window Coverings, Refrigerator |
| Architectural Style | Bungalow |
| Basement Development | Finished |
| Basement Type | Full (finished) |
| Construction Style Attachment | Detached |
| Cooling Type | Central Air Conditioning |
| Exterior Finish | Brick, Vinyl Siding |
| Foundation Type | Poured Concrete |
| Heating Fuel | Natural Gas |
| Heating Type | Forced Air |
| Stories Total | 1 |
| Size Interior | 1,100 - 1,500 Ft2 |
| Type | House |
| Utility Water | Municipal Water |
Parking
| Attached Garage | |
| Garage |
Land
| Acreage | No |
| Sewer | Sanitary Sewer |
| Size Depth | 139 Ft ,3 In |
| Size Frontage | 57 Ft ,1 In |
| Size Irregular | 57.1 X 139.3 Ft |
| Size Total Text | 57.1 X 139.3 Ft |
Rooms
| Level | Type | Length | Width | Dimensions |
|---|---|---|---|---|
| Basement | Bathroom | 2.58 m | 3.33 m | 2.58 m x 3.33 m |
| Basement | Utility Room | 3.75 m | 3.33 m | 3.75 m x 3.33 m |
| Basement | Other | 2.22 m | 8.22 m | 2.22 m x 8.22 m |
| Basement | Recreational, Games Room | 4.97 m | 8.1 m | 4.97 m x 8.1 m |
| Basement | Bedroom 3 | 3.18 m | 3.33 m | 3.18 m x 3.33 m |
| Main Level | Foyer | 2.27 m | 1.54 m | 2.27 m x 1.54 m |
| Main Level | Laundry Room | 2.37 m | 1.88 m | 2.37 m x 1.88 m |
| Main Level | Living Room | 5.74 m | 3.54 m | 5.74 m x 3.54 m |
| Main Level | Dining Room | 4.1 m | 3.22 m | 4.1 m x 3.22 m |
| Main Level | Kitchen | 3.06 m | 3 m | 3.06 m x 3 m |
| Main Level | Bathroom | 3.07 m | 1.86 m | 3.07 m x 1.86 m |
| Main Level | Primary Bedroom | 3.38 m | 3.58 m | 3.38 m x 3.58 m |
| Main Level | Bedroom 2 | 3.4 m | 3.14 m | 3.4 m x 3.14 m |
https://www.realtor.ca/real-estate/28420772/6-janes-court-cramahe-colborne-colborne

Salesperson
(905) 372-3200
36 Covert Street
Cobourg, Ontario K9A 2L6
(905) 372-3200
(905) 372-1701
Contact Us
Contact us for more information




























