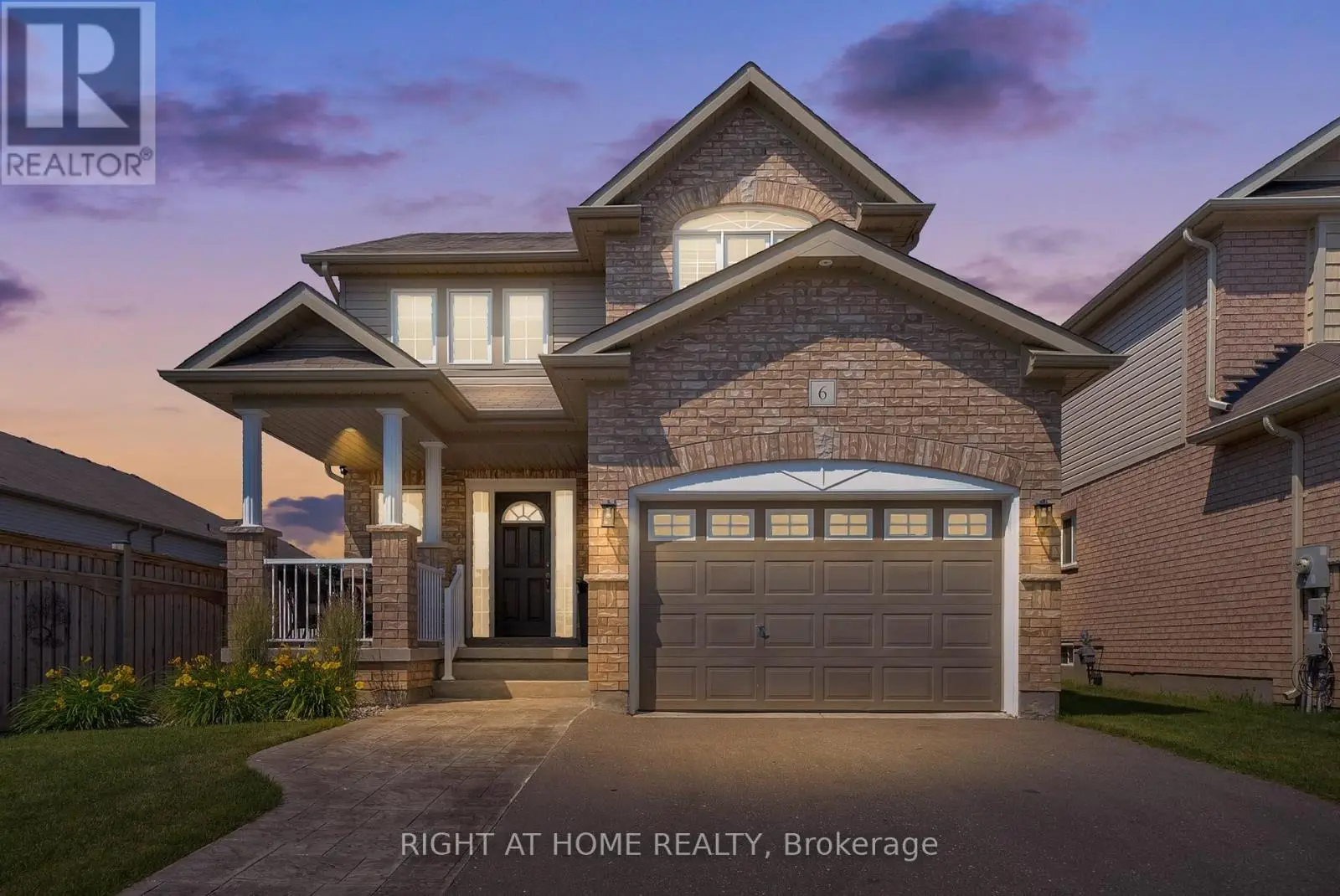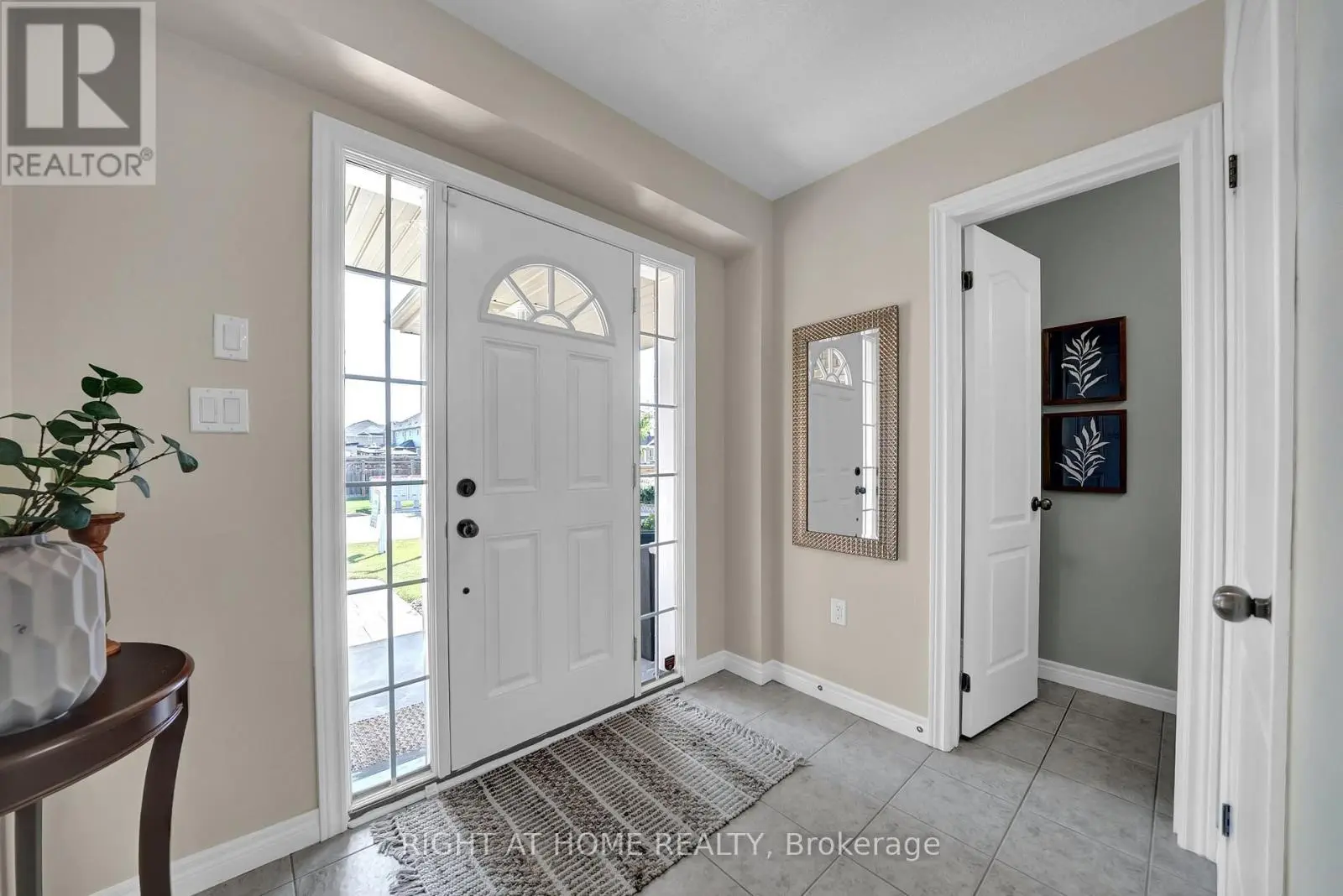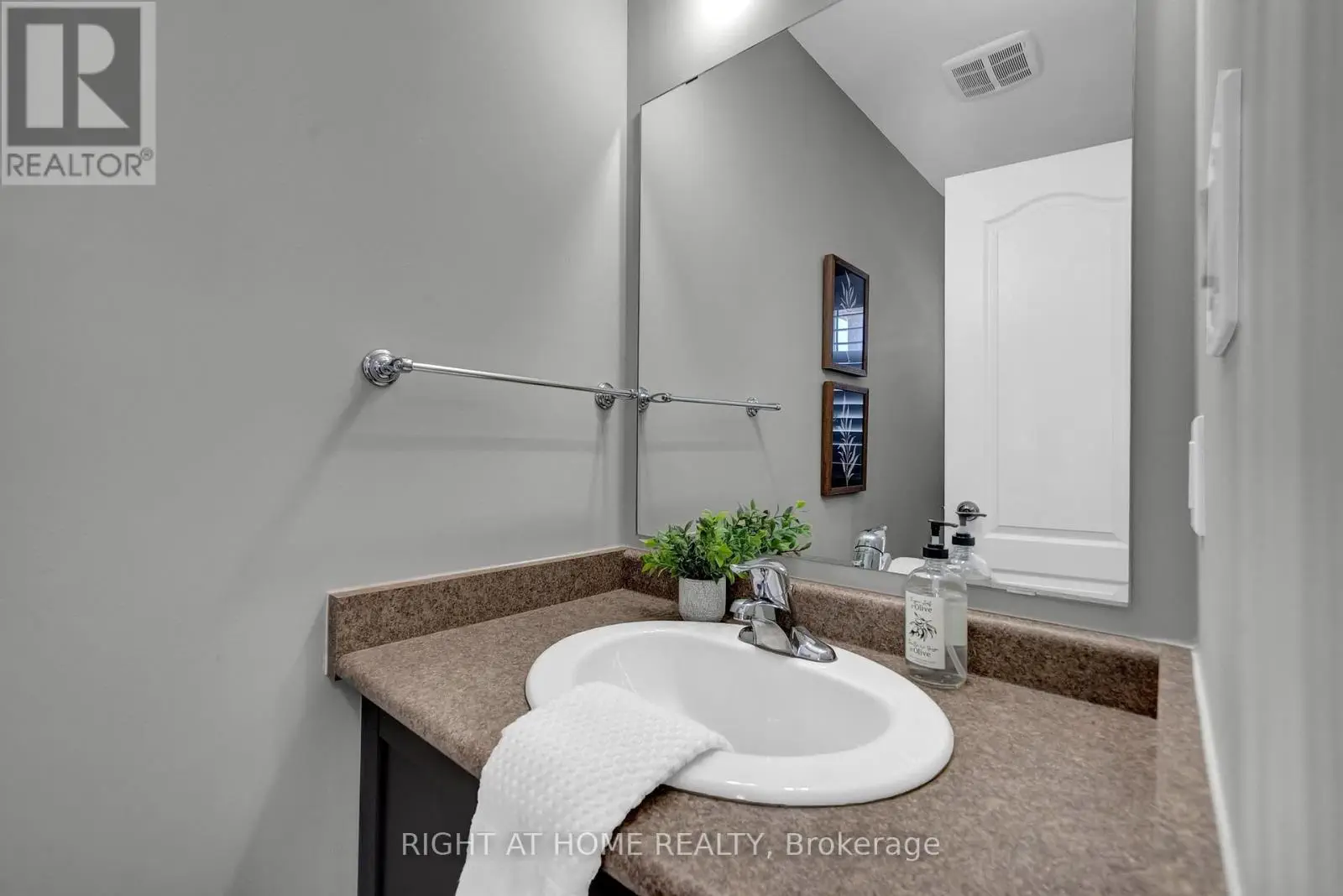6 Vetzal Court Clarington, Ontario L1E 0H3
$849,000
Discover 6 Vetzal Court in the Sought-After Community of Courtice! This stunning, fully renovated home has been thoughtfully upgraded from top to bottom, showcasing high-quality finishes and modern design perfect for families, multi-generational living, or those seeking additional income opportunities. Featuring 4 spacious bedrooms and 5 bathrooms, including a private granny suite with its own bedroom, kitchenette, and bathroom, this home offers flexibility and privacy for extended family or guests. The main level welcomes you with an open-concept layout highlighted by premium appliances, hardwood flooring, California shutters, and a cozy gas fireplace. The updated kitchen, complete with a breakfast bar and stainless steel appliances, is ideal for family gatherings and entertaining friends. The finished basement expands your living space with a large recreation area, additional fireplace, modernized bathroom, and laundry room perfect for relaxation or play. Recent upgrades include a new furnace, instant water heater, and a whole-home water filtration system, ensuring comfort and peace of mind. Step outside to your backyard oasis, featuring extensive professional landscaping, a brand-new stand-alone sauna, and a new accessory unit perfect for guests or home office. Conveniently located just minutes from Hwy 407 and 401, parks, schools, shopping, and more, this move-in-ready home offers the best of family-friendly living. Don't miss your chance to own this beautifully updated home in a quiet, welcoming neighborhood! (id:59743)
Open House
This property has open houses!
11:00 am
Ends at:1:00 pm
11:00 am
Ends at:1:00 pm
Property Details
| MLS® Number | E12265981 |
| Property Type | Single Family |
| Community Name | Courtice |
| Features | Sauna |
| Parking Space Total | 4 |
Building
| Bathroom Total | 4 |
| Bedrooms Above Ground | 3 |
| Bedrooms Below Ground | 1 |
| Bedrooms Total | 4 |
| Appliances | Dishwasher, Dryer, Stove, Washer, Water Softener, Refrigerator |
| Basement Development | Finished |
| Basement Type | N/a (finished) |
| Construction Style Attachment | Detached |
| Cooling Type | Central Air Conditioning |
| Exterior Finish | Brick |
| Fireplace Present | Yes |
| Flooring Type | Hardwood, Ceramic |
| Foundation Type | Concrete |
| Half Bath Total | 1 |
| Heating Fuel | Natural Gas |
| Heating Type | Forced Air |
| Stories Total | 2 |
| Size Interior | 1,500 - 2,000 Ft2 |
| Type | House |
| Utility Water | Municipal Water |
Parking
| Attached Garage | |
| Garage |
Land
| Acreage | No |
| Sewer | Sanitary Sewer |
| Size Depth | 37 Ft ,9 In |
| Size Frontage | 113 Ft ,10 In |
| Size Irregular | 113.9 X 37.8 Ft |
| Size Total Text | 113.9 X 37.8 Ft |
Rooms
| Level | Type | Length | Width | Dimensions |
|---|---|---|---|---|
| Second Level | Primary Bedroom | 4.17 m | 3.85 m | 4.17 m x 3.85 m |
| Second Level | Bedroom 2 | 3.24 m | 2.93 m | 3.24 m x 2.93 m |
| Second Level | Bedroom 3 | 3.07 m | 3.54 m | 3.07 m x 3.54 m |
| Basement | Recreational, Games Room | 6.47 m | 5.75 m | 6.47 m x 5.75 m |
| Basement | Utility Room | 3.14 m | 1.89 m | 3.14 m x 1.89 m |
| Basement | Laundry Room | 3.2 m | 2.35 m | 3.2 m x 2.35 m |
| Main Level | Living Room | 3.49 m | 6.01 m | 3.49 m x 6.01 m |
| Main Level | Dining Room | 3.34 m | 3.16 m | 3.34 m x 3.16 m |
| Main Level | Kitchen | 3.24 m | 3.25 m | 3.24 m x 3.25 m |
https://www.realtor.ca/real-estate/28565470/6-vetzal-court-clarington-courtice-courtice

Salesperson
(905) 665-2500

242 King Street E Unit 1a
Oshawa, Ontario L1H 1C7
(905) 665-2500
(905) 665-3167
www.rightathomerealty.com/
Contact Us
Contact us for more information


















































