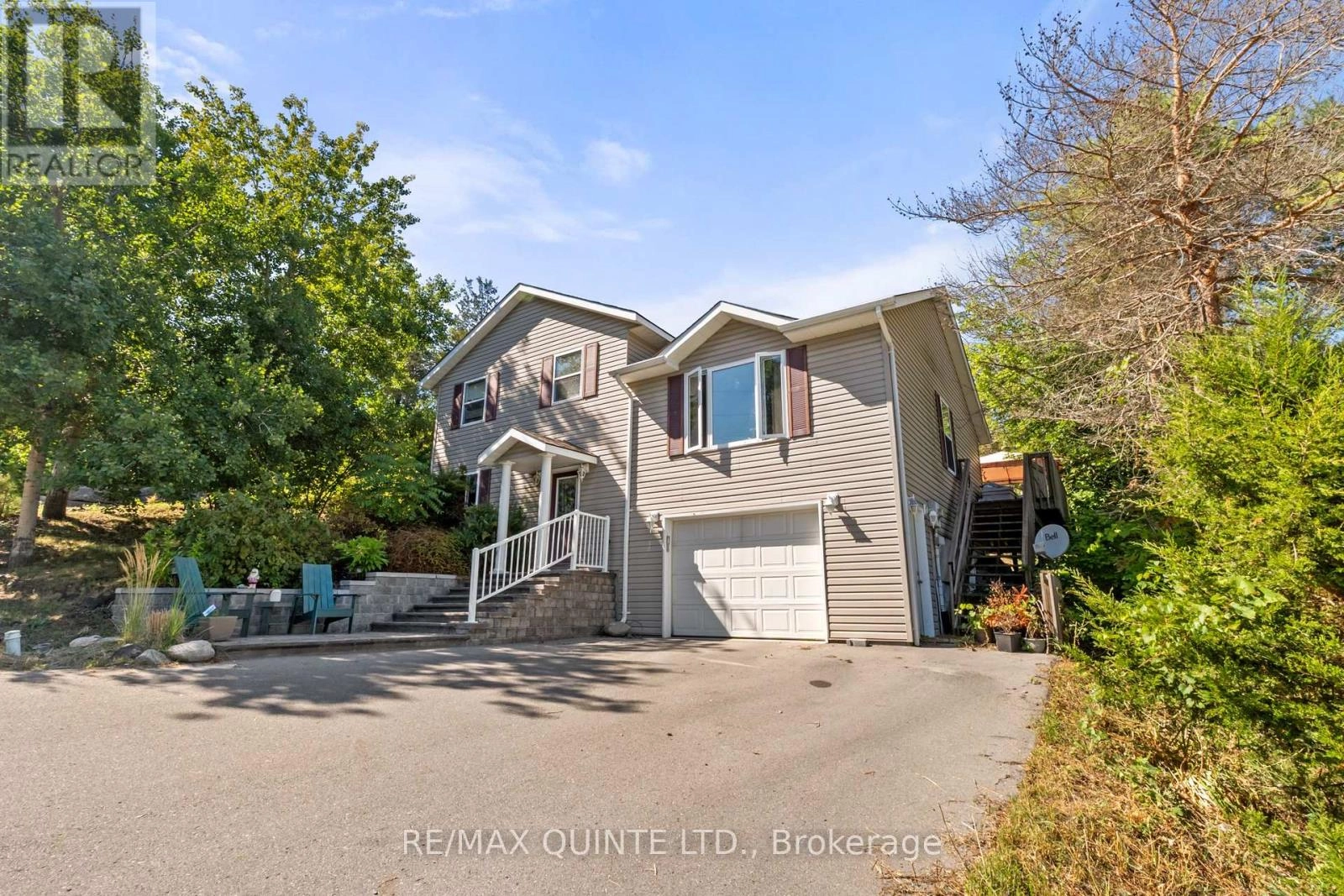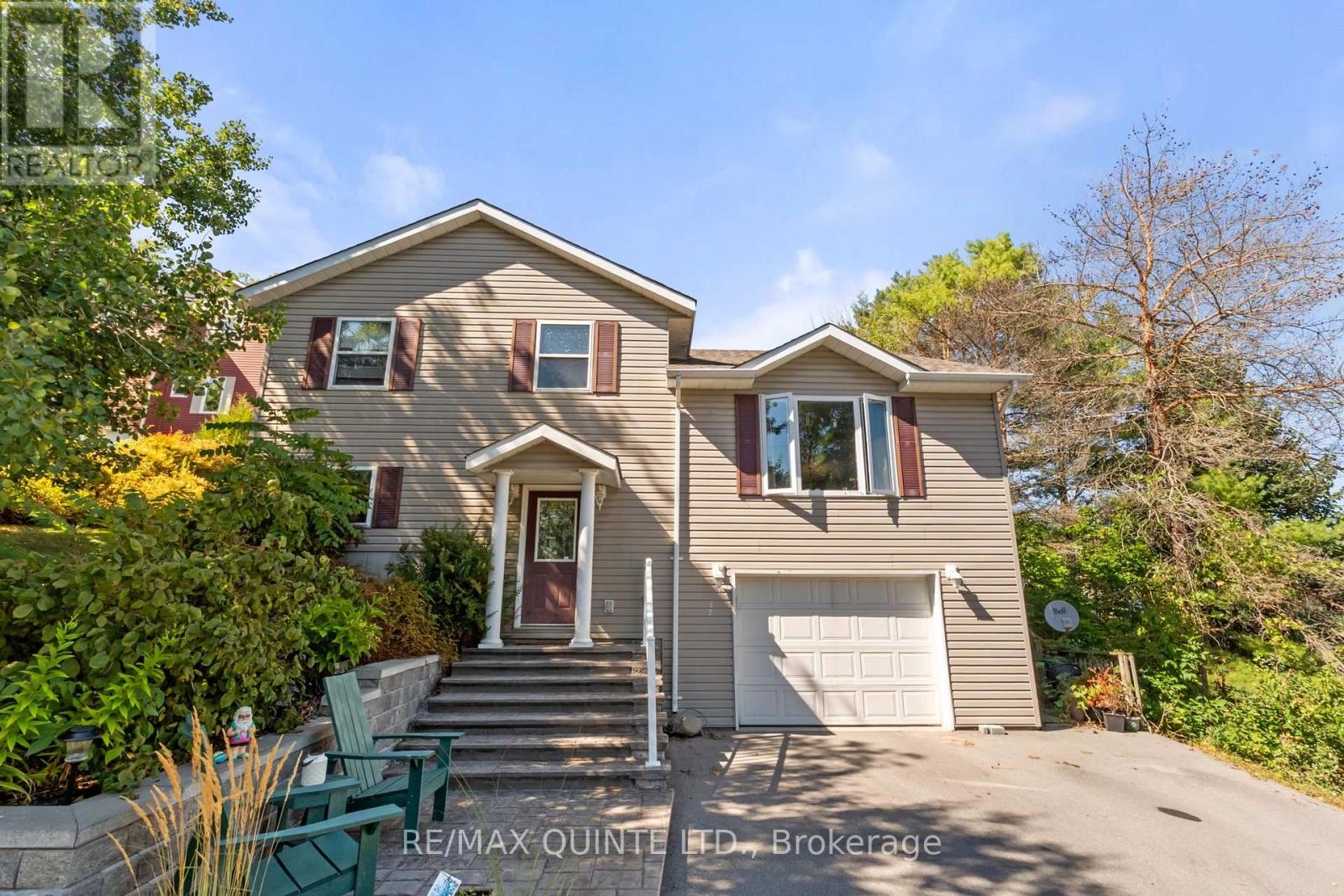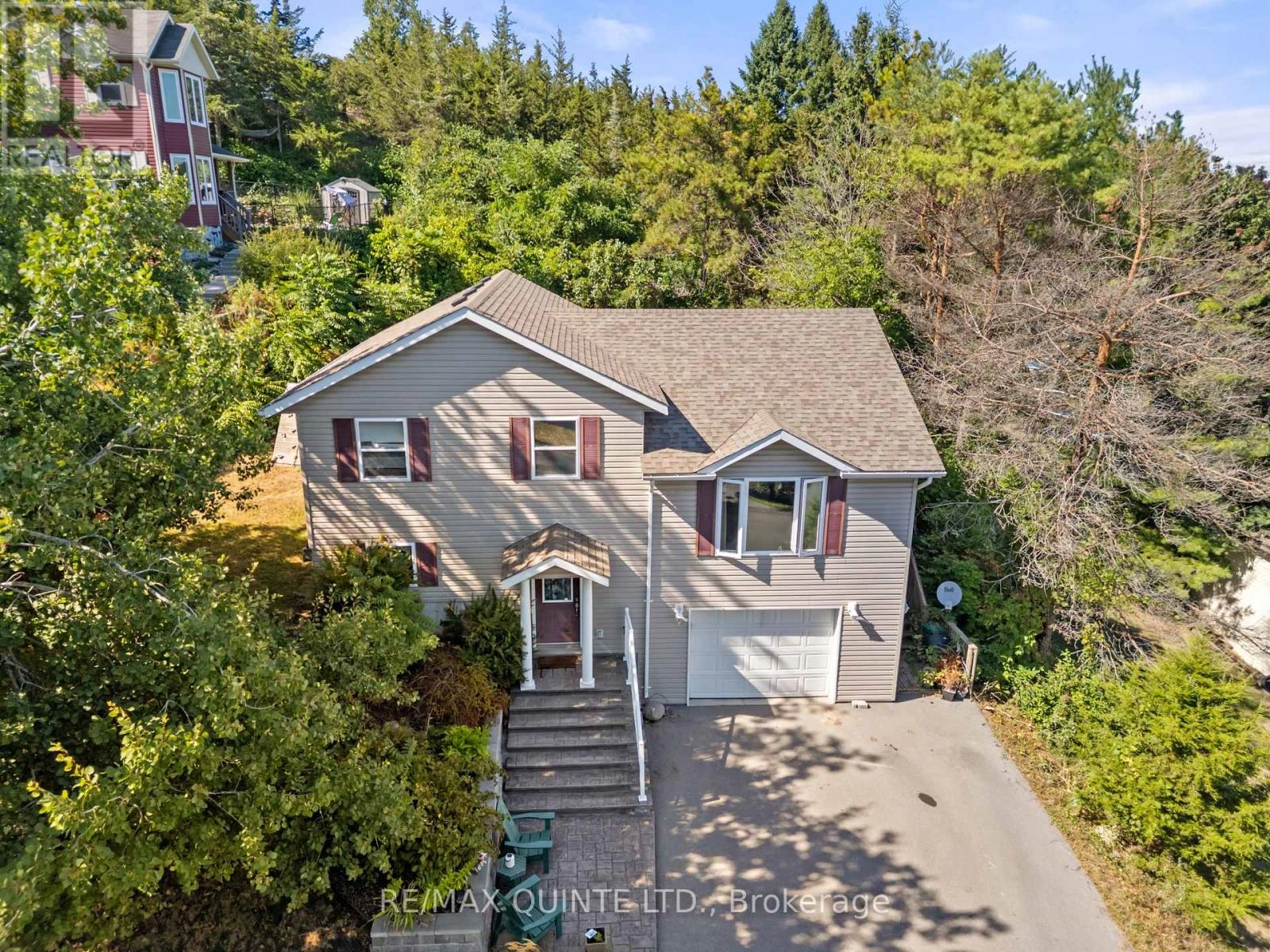60 Concession Road Quinte West, Ontario K0K 2C0
$574,900
Welcome to 60 Concession Road, a charming 3-bedroom, 2-bathroom 4-level side split home tucked away on a quiet dead-end street in the heart of Frankford. With a large in-town lot on municipal services that feels like a private retreat, this home strikes the perfect balance of peaceful living and everyday convenience. Schools, shops, and parks are just minutes away - an ideal setting for families. Step inside to a welcoming main level that features a cozy rec room - the perfect spot for family movie nights, a play area, or a home office. Upstairs, the main level offers a bright an inviting living space where the living room boasts a large picture window that fills the area with natural light, complemented by beautiful cherry hardwood floors that add warmth and character. The dining room opens onto a deck for seamless indoor/outdoor living, while the kitchen is well-equipped with ample counter space, a pantry for extra storage, and a newer BOSCH dishwasher, making family meals and entertaining a breeze. Recent updates bring peace of mind, including a newer roof (2021), and pressed concrete patio and front steps and a redone retaining wall (2023). Outdoor living is made effortless with an included gazebo and patio furniture, and low-maintenance landscaping so you can kick back and enjoy your time outside. Additional highlights include a built-in single-car garage with loads of storage space, a double private driveway, and a 200-amp electrical panel. This move-in ready home is perfect for first-time home buyers, growing families, or someone looking for peace and quiet while being close to everything. This quiet and welcoming home is ready to start its next chapter. (id:59743)
Open House
This property has open houses!
11:00 am
Ends at:1:00 pm
Property Details
| MLS® Number | X12360700 |
| Property Type | Single Family |
| Community Name | Frankford Ward |
| Amenities Near By | Beach, Golf Nearby, Schools |
| Community Features | School Bus |
| Equipment Type | Water Heater - Gas, Water Heater |
| Features | Cul-de-sac, Hillside, Wooded Area |
| Parking Space Total | 3 |
| Rental Equipment Type | Water Heater - Gas, Water Heater |
| Structure | Patio(s), Deck |
Building
| Bathroom Total | 2 |
| Bedrooms Above Ground | 3 |
| Bedrooms Total | 3 |
| Age | 16 To 30 Years |
| Appliances | Garage Door Opener Remote(s), Water Heater, All, Freezer, Furniture, Window Coverings |
| Construction Style Attachment | Detached |
| Construction Style Split Level | Sidesplit |
| Cooling Type | Central Air Conditioning |
| Exterior Finish | Vinyl Siding |
| Flooring Type | Laminate, Hardwood |
| Foundation Type | Poured Concrete |
| Heating Fuel | Natural Gas |
| Heating Type | Forced Air |
| Size Interior | 1,100 - 1,500 Ft2 |
| Type | House |
| Utility Water | Municipal Water |
Parking
| Garage |
Land
| Acreage | No |
| Land Amenities | Beach, Golf Nearby, Schools |
| Sewer | Sanitary Sewer |
| Size Depth | 188 Ft ,1 In |
| Size Frontage | 65 Ft ,9 In |
| Size Irregular | 65.8 X 188.1 Ft |
| Size Total Text | 65.8 X 188.1 Ft|under 1/2 Acre |
| Zoning Description | R1 |
Rooms
| Level | Type | Length | Width | Dimensions |
|---|---|---|---|---|
| Main Level | Living Room | 5.2 m | 3.98 m | 5.2 m x 3.98 m |
| Main Level | Dining Room | 4.26 m | 2.46 m | 4.26 m x 2.46 m |
| Main Level | Kitchen | 3.98 m | 2.45 m | 3.98 m x 2.45 m |
| Upper Level | Primary Bedroom | 3.98 m | 3.66 m | 3.98 m x 3.66 m |
| Upper Level | Bedroom 2 | 3.98 m | 2.16 m | 3.98 m x 2.16 m |
| Upper Level | Bedroom 3 | 2.77 m | 2.75 m | 2.77 m x 2.75 m |
| Upper Level | Bathroom | 3.98 m | 1.86 m | 3.98 m x 1.86 m |
| Ground Level | Recreational, Games Room | 6.72 m | 4.88 m | 6.72 m x 4.88 m |
| Ground Level | Bathroom | 1.84 m | 1.55 m | 1.84 m x 1.55 m |
| Ground Level | Utility Room | 5.81 m | 2.15 m | 5.81 m x 2.15 m |
Utilities
| Cable | Available |
| Electricity | Installed |
| Sewer | Installed |

Salesperson
(613) 921-6887
lisafrancisrealty.com/
www.facebook.com/profile.php?id=100093527496702

41 Main Street
Brighton, Ontario K0K 1H0
(613) 475-6594
(613) 969-4447
www.remaxquinte.com/
Contact Us
Contact us for more information














































