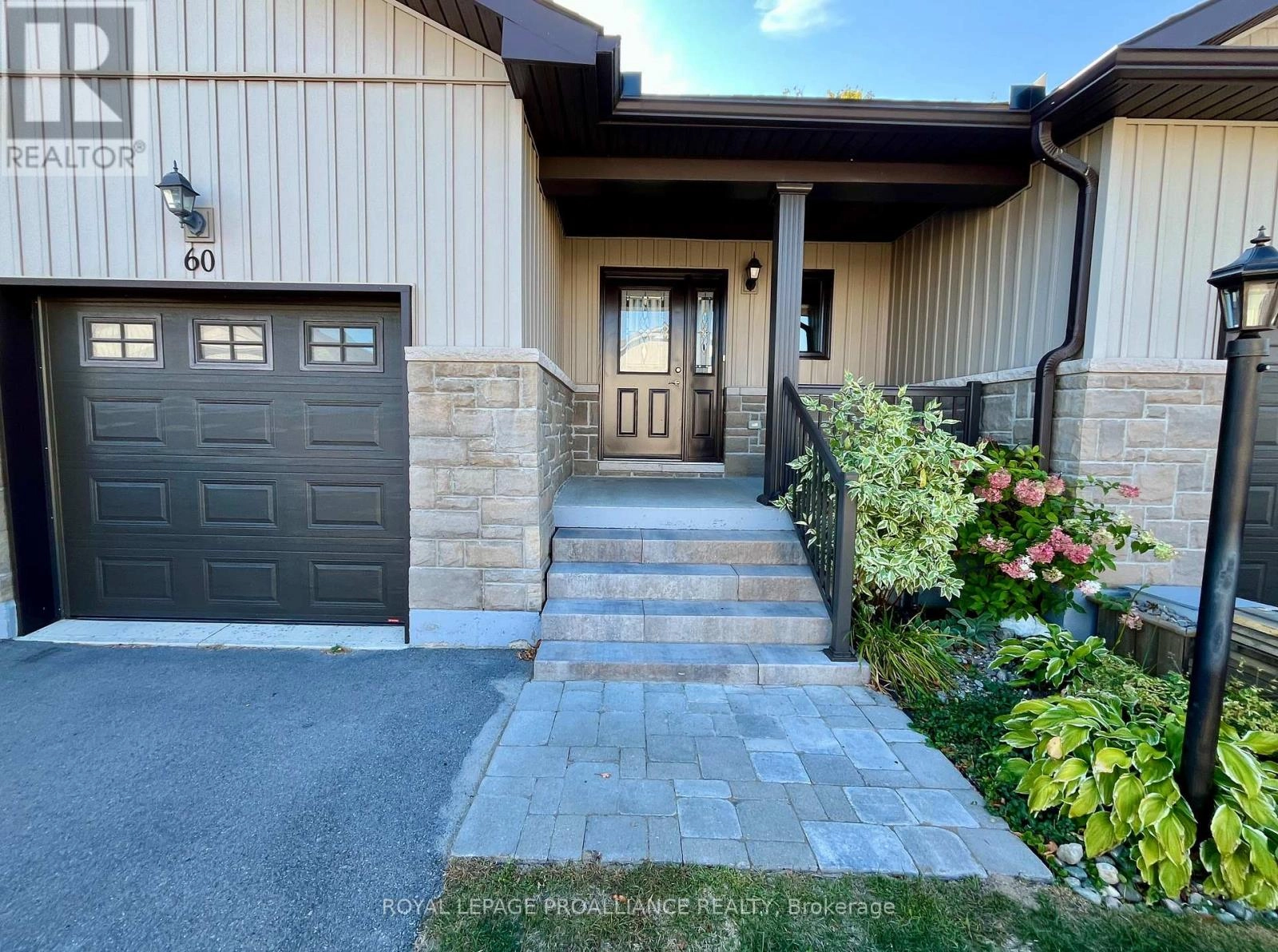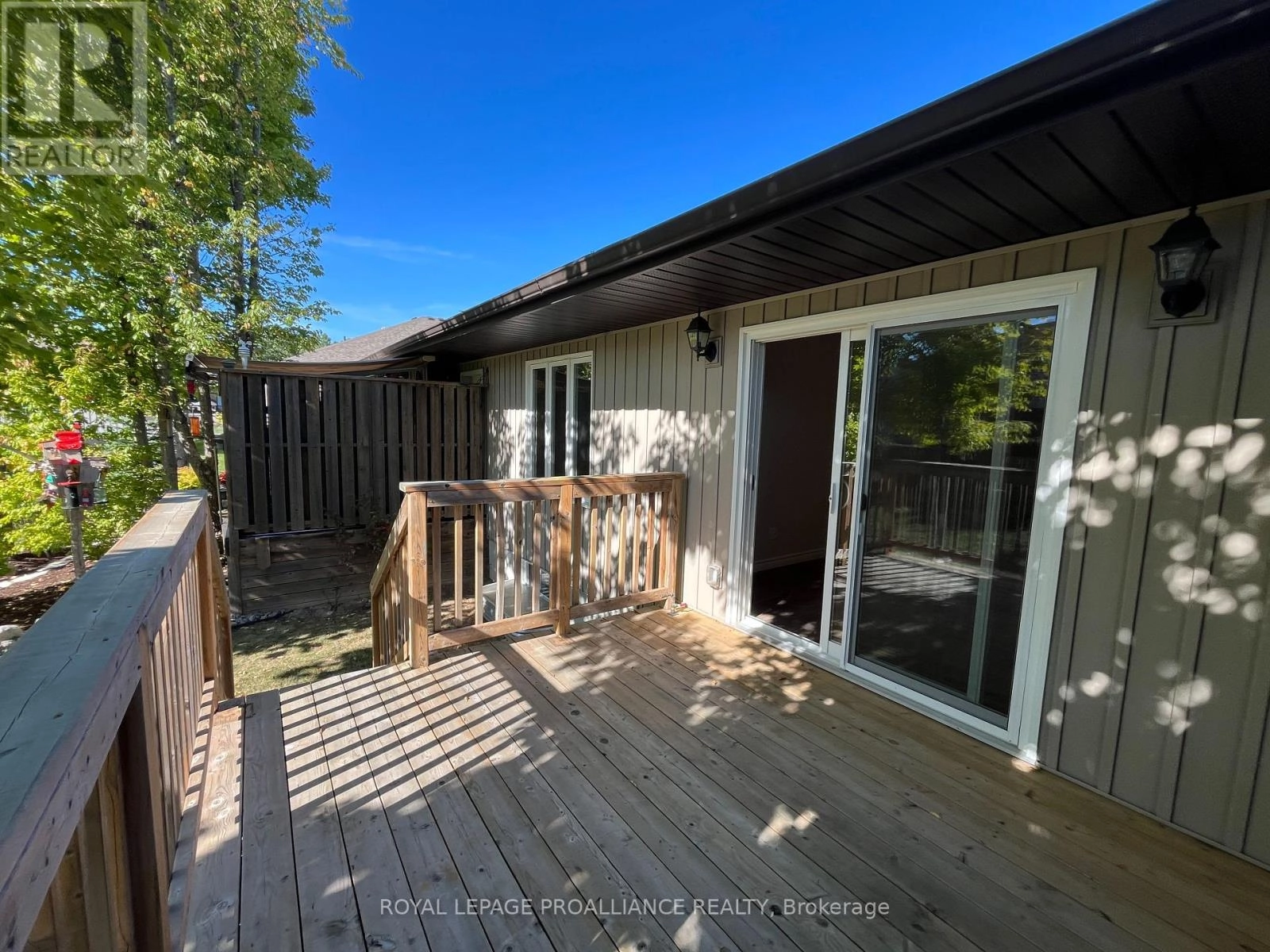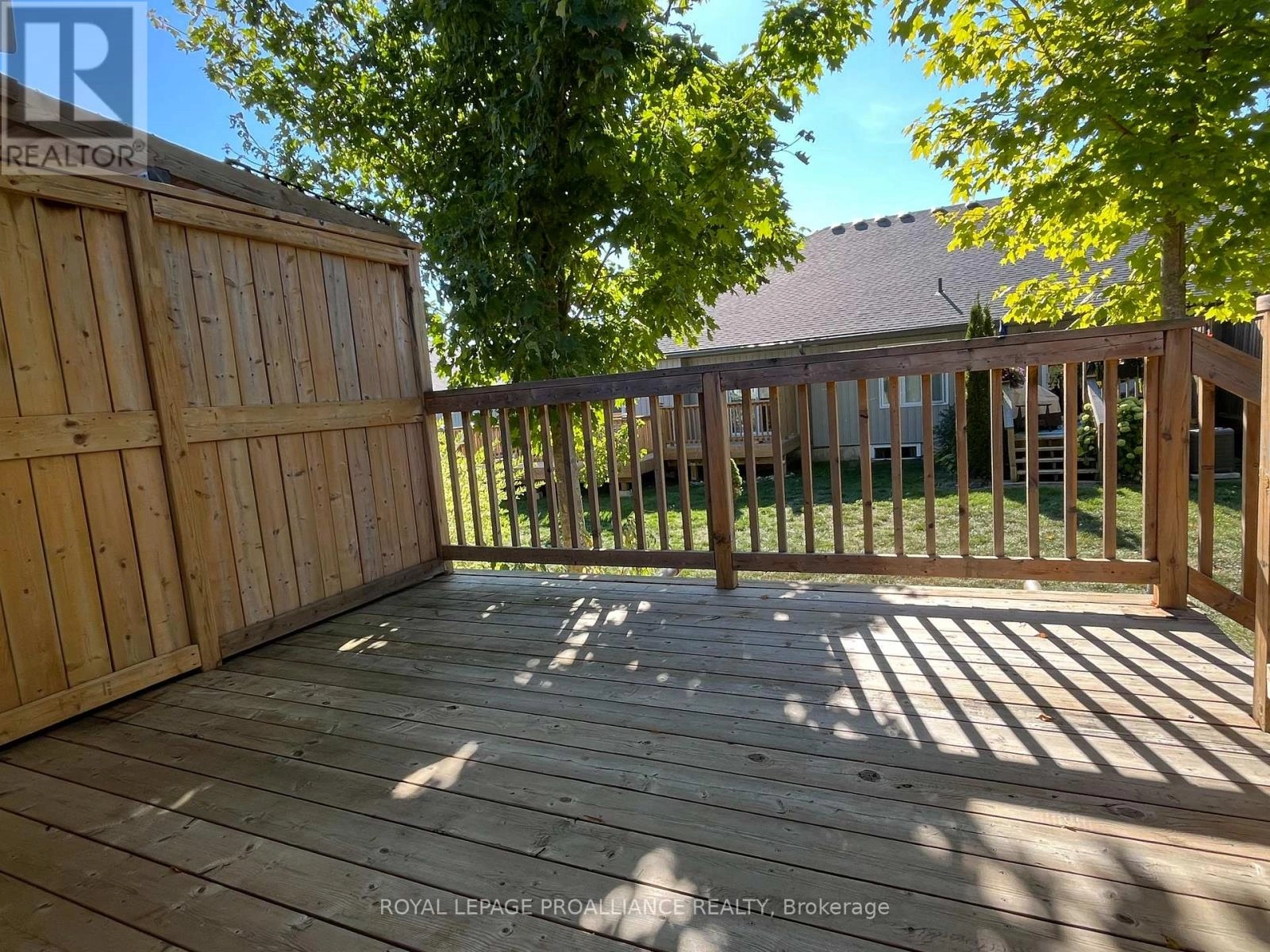2 Bedroom
2 Bathroom
700 - 1,100 ft2
Bungalow
Central Air Conditioning
Forced Air
Lawn Sprinkler
$499,900
Villa at Wellington on the Lake in Prince Edward County. This beautiful villa offers 2 bedrooms, 2 bathrooms, partially finished basement, nice size back deck with mature trees in the backyard, covered front porch, paved driveway, new front stairs and soo much more. Basement offers a full bedroom, 4 piece bathroom, rec room and storage area. Home being freshly painted and ready for you to move right in. The Adult Lifestyle offers a community Rec Centre featuring an in-ground swimming pool, tennis and pickle ball court, gym, billards room, full kitchen and more. The home is located minutes away from downtown Wellington, numerous restaurants, waterfront park and the beach! Adjacent to the development is the beautiful Wellington Golf Course and the Millennium Trail for walks or cycling. A wonderful place to live and play. Affordable living at its finest. Common fee of $307.39 plus HST monthly for grass cutting, road snow removal and sanding and salting of all roads and common areas, garbage and recycling pick up and use of the rec centre. There is a sprinkler system for the front yard. Home was completed in 2019. (id:59743)
Property Details
|
MLS® Number
|
X12408794 |
|
Property Type
|
Single Family |
|
Community Name
|
Wellington |
|
Amenities Near By
|
Beach, Golf Nearby, Park, Place Of Worship |
|
Equipment Type
|
Water Heater, Water Heater - Tankless |
|
Parking Space Total
|
2 |
|
Rental Equipment Type
|
Water Heater, Water Heater - Tankless |
|
Structure
|
Deck, Porch |
Building
|
Bathroom Total
|
2 |
|
Bedrooms Above Ground
|
1 |
|
Bedrooms Below Ground
|
1 |
|
Bedrooms Total
|
2 |
|
Appliances
|
Garage Door Opener Remote(s), Water Meter, Dishwasher, Dryer, Garage Door Opener, Microwave, Stove, Washer, Refrigerator |
|
Architectural Style
|
Bungalow |
|
Basement Development
|
Partially Finished |
|
Basement Type
|
Full (partially Finished) |
|
Construction Style Attachment
|
Attached |
|
Cooling Type
|
Central Air Conditioning |
|
Exterior Finish
|
Vinyl Siding, Stone |
|
Foundation Type
|
Poured Concrete |
|
Heating Fuel
|
Natural Gas |
|
Heating Type
|
Forced Air |
|
Stories Total
|
1 |
|
Size Interior
|
700 - 1,100 Ft2 |
|
Type
|
Row / Townhouse |
|
Utility Water
|
Municipal Water |
Parking
Land
|
Acreage
|
No |
|
Land Amenities
|
Beach, Golf Nearby, Park, Place Of Worship |
|
Landscape Features
|
Lawn Sprinkler |
|
Sewer
|
Sanitary Sewer |
|
Size Depth
|
111 Ft ,8 In |
|
Size Frontage
|
24 Ft ,3 In |
|
Size Irregular
|
24.3 X 111.7 Ft |
|
Size Total Text
|
24.3 X 111.7 Ft |
Rooms
| Level |
Type |
Length |
Width |
Dimensions |
|
Basement |
Recreational, Games Room |
4.41 m |
6.62 m |
4.41 m x 6.62 m |
|
Basement |
Bedroom |
3.4 m |
3.65 m |
3.4 m x 3.65 m |
|
Basement |
Utility Room |
4.62 m |
6.7 m |
4.62 m x 6.7 m |
|
Main Level |
Kitchen |
3.2 m |
3.63 m |
3.2 m x 3.63 m |
|
Main Level |
Office |
2.51 m |
3.45 m |
2.51 m x 3.45 m |
|
Main Level |
Dining Room |
3.55 m |
2.92 m |
3.55 m x 2.92 m |
|
Main Level |
Primary Bedroom |
3.63 m |
3.88 m |
3.63 m x 3.88 m |
|
Main Level |
Living Room |
3.55 m |
3.96 m |
3.55 m x 3.96 m |
Utilities
|
Cable
|
Available |
|
Electricity
|
Installed |
|
Sewer
|
Installed |
https://www.realtor.ca/real-estate/28873954/60-conger-drive-prince-edward-county-wellington-wellington





















