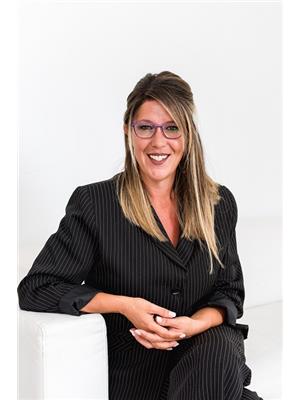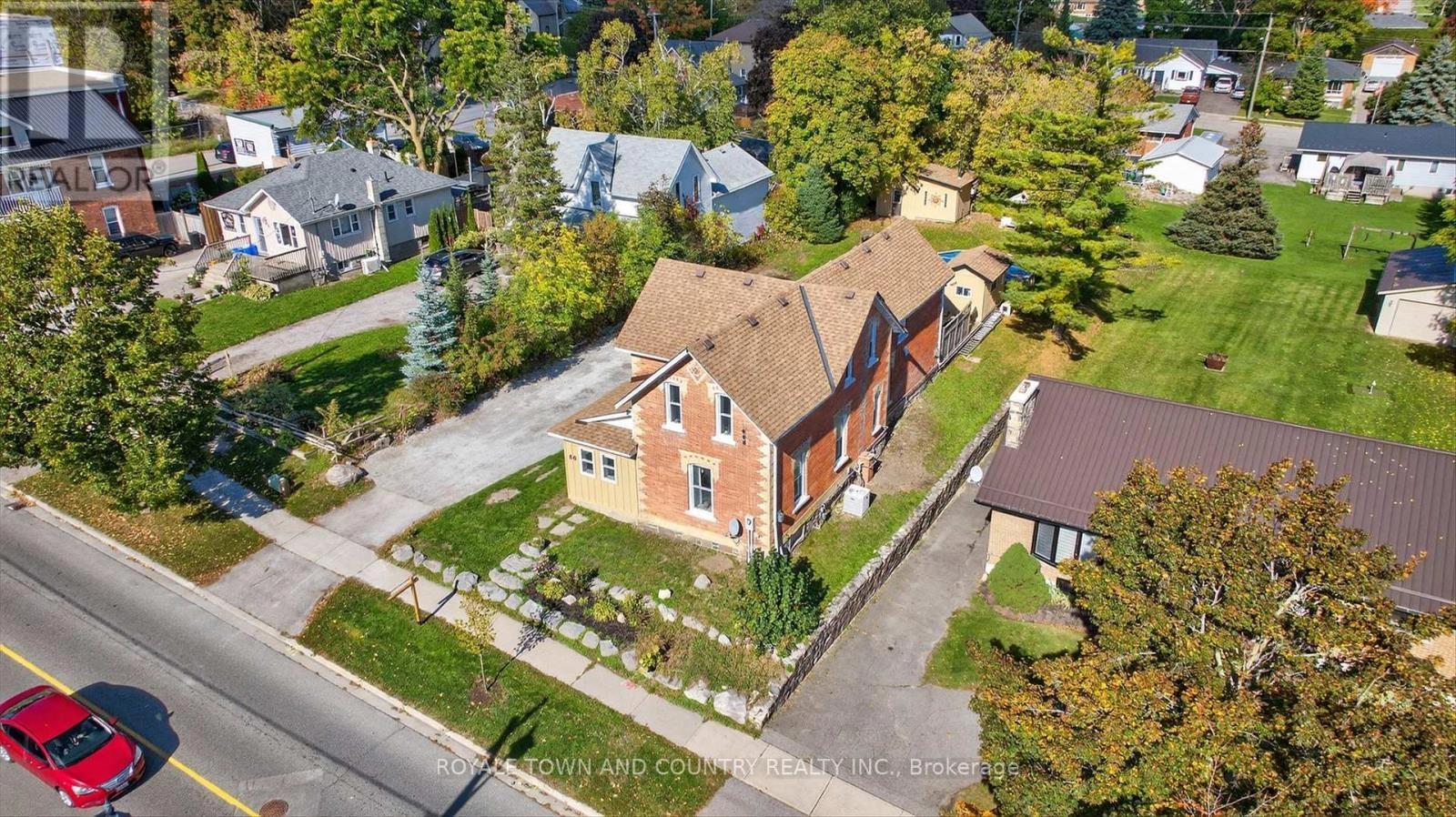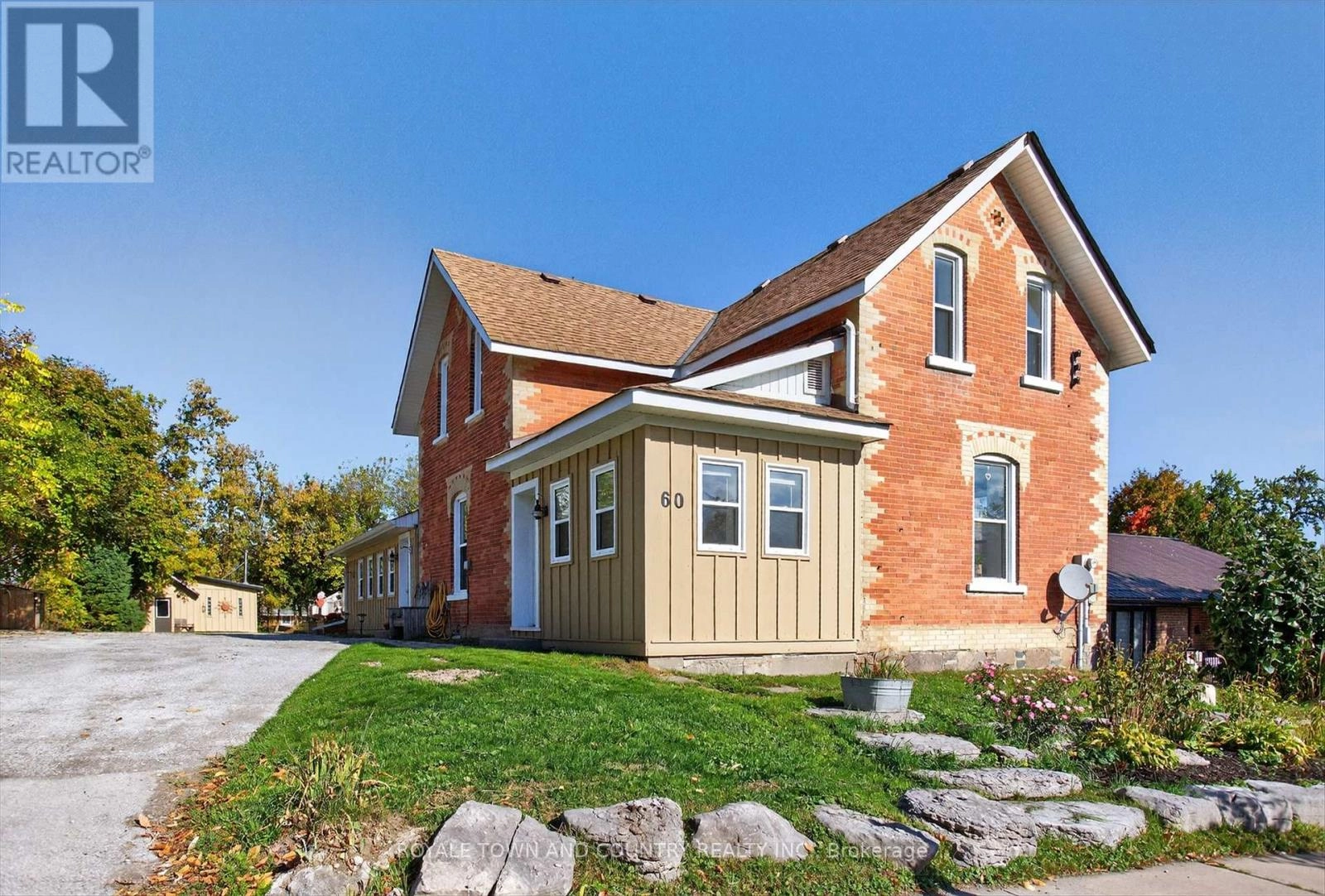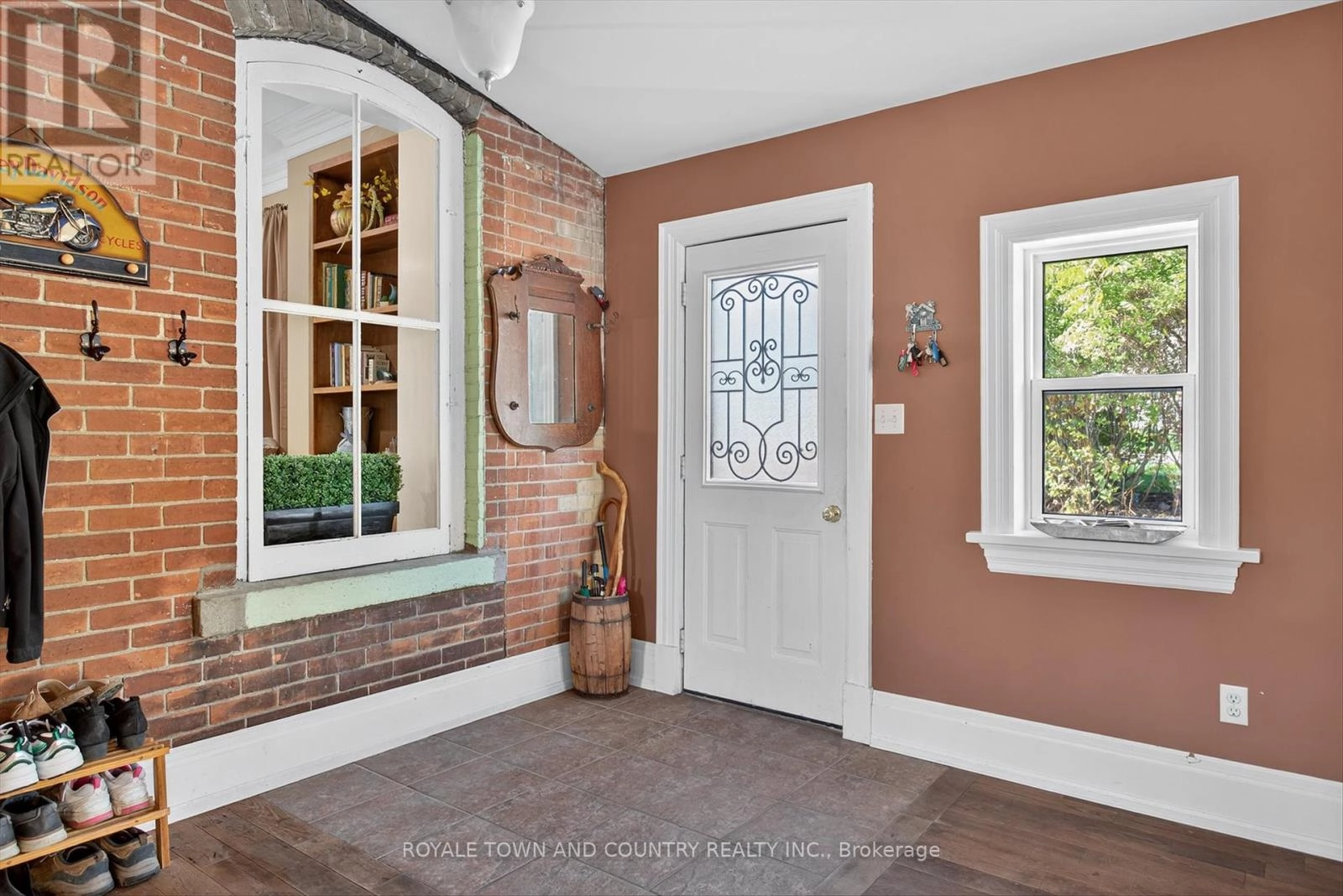60 River Street Brock, Ontario L0C 1H0
$829,000
Step Back in Time with Every Modern Luxury. Welcome to this stunning Victorian masterpiece, built in 1885 and lovingly restored to blend timeless charm with todays modern conveniences. Situated in the heart of Sunderland, this remarkable 2,600 +sq. ft. home offers character, craftsmanship, and comfort all in one. Inside, you'll find high ceilings, rich architectural details, and custom finishes throughout. The gourmet chefs country kitchen is a true show piece complete with top-end appliances, sleek countertops, and thoughtful design perfect for entertaining or everyday family life. The main floor bedroom offers privacy and flexibility, featuring its own separate entrance from outside ideal for guests, a home office, or an in-law setup. Upstairs, discover three spacious bedrooms, including a luxurious primary suite with a walk-in closet and an oversized spa-inspired ensuite that invites you to unwind in style. Step outside to a large entertaining deck overlooking the above-ground pool, pool house, and sauna the perfect combination for summer gatherings or quiet relaxation. The deep lot offers both privacy and play space, surrounded by mature trees and manicured landscaping. Located just a short walk to Main Street, you'll enjoy the convenience of local shops, restaurants, and the grocery store all while soaking in the charm of small-town living. (id:59743)
Property Details
| MLS® Number | N12453783 |
| Property Type | Single Family |
| Community Name | Sunderland |
| Equipment Type | None |
| Features | Flat Site, Guest Suite, Sump Pump, Sauna |
| Parking Space Total | 6 |
| Pool Type | Above Ground Pool |
| Rental Equipment Type | None |
| Structure | Deck, Patio(s), Shed |
Building
| Bathroom Total | 3 |
| Bedrooms Above Ground | 1 |
| Bedrooms Below Ground | 3 |
| Bedrooms Total | 4 |
| Age | 100+ Years |
| Amenities | Fireplace(s) |
| Appliances | Central Vacuum, Water Heater, Water Softener, Dryer, Stove, Washer, Refrigerator |
| Basement Development | Unfinished |
| Basement Type | Partial (unfinished) |
| Construction Status | Insulation Upgraded |
| Construction Style Attachment | Detached |
| Cooling Type | Central Air Conditioning |
| Exterior Finish | Brick |
| Fire Protection | Smoke Detectors |
| Fireplace Present | Yes |
| Fireplace Total | 2 |
| Foundation Type | Stone, Concrete |
| Half Bath Total | 1 |
| Heating Fuel | Natural Gas |
| Heating Type | Forced Air |
| Stories Total | 2 |
| Size Interior | 2,500 - 3,000 Ft2 |
| Type | House |
| Utility Water | Municipal Water |
Parking
| No Garage |
Land
| Acreage | No |
| Landscape Features | Landscaped |
| Sewer | Sanitary Sewer |
| Size Depth | 176 Ft ,3 In |
| Size Frontage | 65 Ft ,6 In |
| Size Irregular | 65.5 X 176.3 Ft |
| Size Total Text | 65.5 X 176.3 Ft|under 1/2 Acre |
| Zoning Description | R2 |
Rooms
| Level | Type | Length | Width | Dimensions |
|---|---|---|---|---|
| Second Level | Bathroom | 2.56 m | 3.2 m | 2.56 m x 3.2 m |
| Second Level | Bedroom 4 | 4.35 m | 3.99 m | 4.35 m x 3.99 m |
| Second Level | Bathroom | 4.64 m | 2.01 m | 4.64 m x 2.01 m |
| Second Level | Bedroom 2 | 3.19 m | 4.96 m | 3.19 m x 4.96 m |
| Second Level | Primary Bedroom | 3.69 m | 4.28 m | 3.69 m x 4.28 m |
| Main Level | Living Room | 2.85 m | 7.86 m | 2.85 m x 7.86 m |
| Main Level | Kitchen | 3.82 m | 4.9 m | 3.82 m x 4.9 m |
| Main Level | Dining Room | 3.82 m | 2.58 m | 3.82 m x 2.58 m |
| Main Level | Office | 2.97 m | 5.12 m | 2.97 m x 5.12 m |
| Main Level | Family Room | 4.43 m | 3.94 m | 4.43 m x 3.94 m |
| Main Level | Bathroom | 1.98 m | 2.12 m | 1.98 m x 2.12 m |
| Main Level | Bedroom | 2.68 m | 4.01 m | 2.68 m x 4.01 m |
| Main Level | Laundry Room | 1.98 m | 2.86 m | 1.98 m x 2.86 m |
Utilities
| Cable | Available |
| Electricity | Installed |
| Sewer | Installed |
https://www.realtor.ca/real-estate/28970522/60-river-street-brock-sunderland-sunderland


46 Kent St West
Lindsay, Ontario K9V 2Y2
(705) 320-9119
www.royaletownandcountryrealty.ca/
Contact Us
Contact us for more information



















































