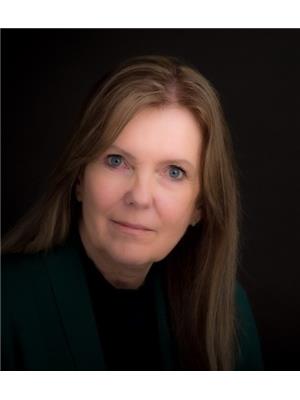60 Singleton Street Brighton, Ontario K0K 1H0
$3,000 Monthly
Discover your ideal bungalow to lease now! This stunning, 4-bedroom, 3-bathroom home is only 4 years old and packed with beautiful features, including a garage, all situated on a quiet street in Brighton. . Open Concept with a well lit great room and a cozy functional family room this home has it all. Designed with accessibility in mind, this home seamlessly accommodates mobility aids, such as zero barrier access through both the front and garage doors, along with 36-inch doorways and hallways. Act fast! The monthly lease is set at $3,000 plus utilities. A credit check, employers letter, proof of income, application and references are mandatory. Close to shopping, schools and easy access to the 401, this location cant be beat! Don't miss out. Tenant insurance is required, and possession is negotiable. Secure your new home today! (id:59743)
Property Details
| MLS® Number | X11891377 |
| Property Type | Single Family |
| Community Name | Brighton |
| AmenitiesNearBy | Marina, Park, Schools, Place Of Worship |
| Features | Flat Site, In Suite Laundry |
| ParkingSpaceTotal | 3 |
| Structure | Deck |
Building
| BathroomTotal | 3 |
| BedroomsAboveGround | 4 |
| BedroomsBelowGround | 1 |
| BedroomsTotal | 5 |
| Appliances | Dishwasher, Dryer, Microwave, Range, Refrigerator, Stove, Washer |
| ArchitecturalStyle | Bungalow |
| BasementDevelopment | Finished |
| BasementType | N/a (finished) |
| ConstructionStyleAttachment | Semi-detached |
| CoolingType | Central Air Conditioning, Air Exchanger |
| ExteriorFinish | Brick, Stone |
| FireProtection | Smoke Detectors |
| FoundationType | Concrete |
| HeatingFuel | Natural Gas |
| HeatingType | Forced Air |
| StoriesTotal | 1 |
| SizeInterior | 1099.9909 - 1499.9875 Sqft |
| Type | House |
| UtilityWater | Municipal Water |
Parking
| Attached Garage |
Land
| Acreage | No |
| LandAmenities | Marina, Park, Schools, Place Of Worship |
| Sewer | Sanitary Sewer |
| SizeDepth | 101 Ft ,8 In |
| SizeFrontage | 34 Ft ,8 In |
| SizeIrregular | 34.7 X 101.7 Ft |
| SizeTotalText | 34.7 X 101.7 Ft|under 1/2 Acre |
Rooms
| Level | Type | Length | Width | Dimensions |
|---|---|---|---|---|
| Lower Level | Family Room | 6.74 m | 3.84 m | 6.74 m x 3.84 m |
| Lower Level | Bedroom 3 | 7.17 m | 3.84 m | 7.17 m x 3.84 m |
| Lower Level | Bedroom 4 | 4.11 m | 3.84 m | 4.11 m x 3.84 m |
| Main Level | Primary Bedroom | 3.84 m | 3.48 m | 3.84 m x 3.48 m |
| Main Level | Bedroom 2 | 3.32 m | 2.95 m | 3.32 m x 2.95 m |
| Main Level | Kitchen | 3.38 m | 2.82 m | 3.38 m x 2.82 m |
| Main Level | Living Room | 6.43 m | 5.32 m | 6.43 m x 5.32 m |
| Main Level | Laundry Room | 2.03 m | 1.75 m | 2.03 m x 1.75 m |
https://www.realtor.ca/real-estate/27734697/60-singleton-street-brighton-brighton

Salesperson
(613) 242-9139
(613) 394-3394
(800) 567-0776
www.cherylcarrier.com
www.facebook.com/
ca.linkedin.com/pub/cheryl-carrier/b/2a0/3bb
twitter.com/TRENTONSREALTOR

Interested?
Contact us for more information

















