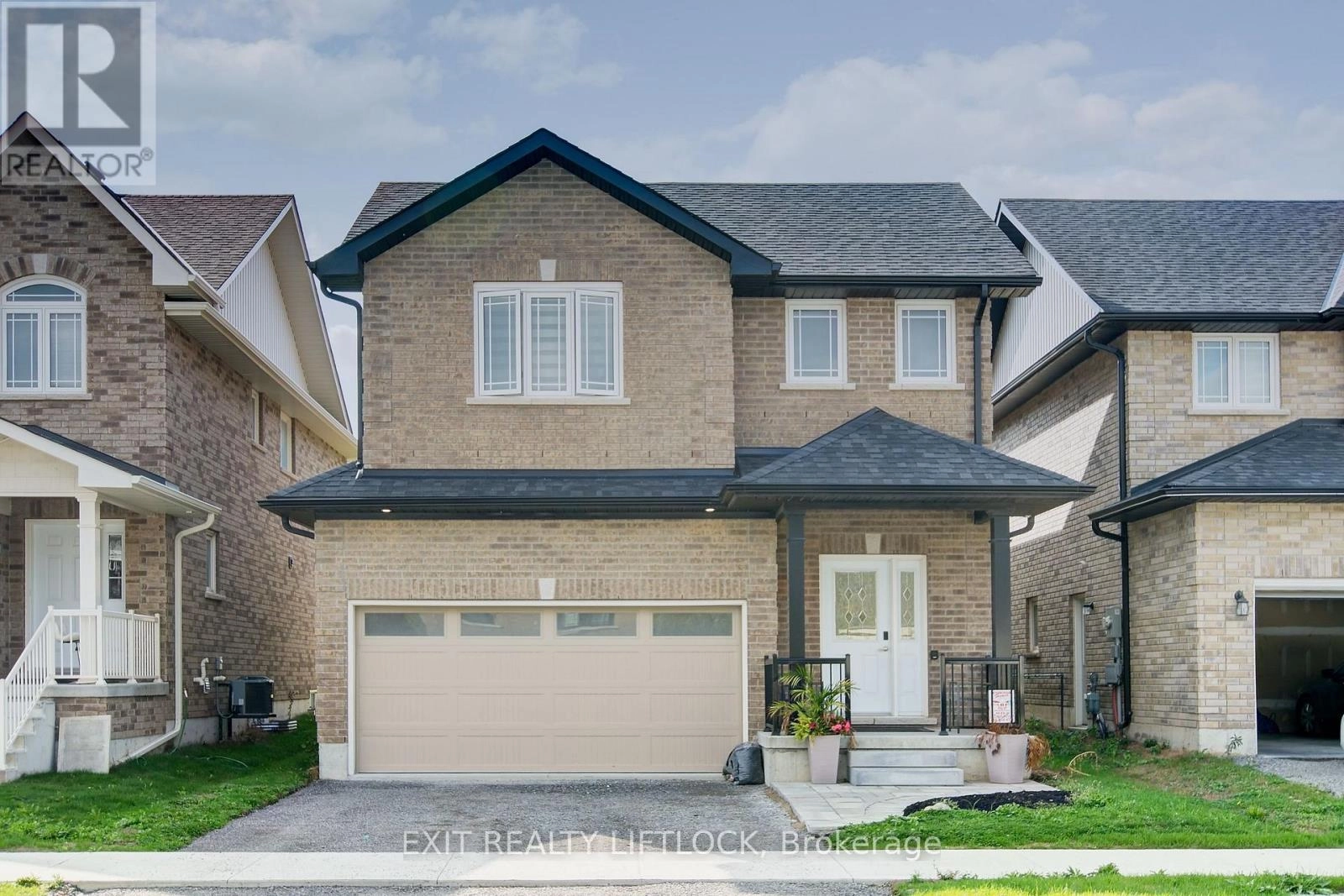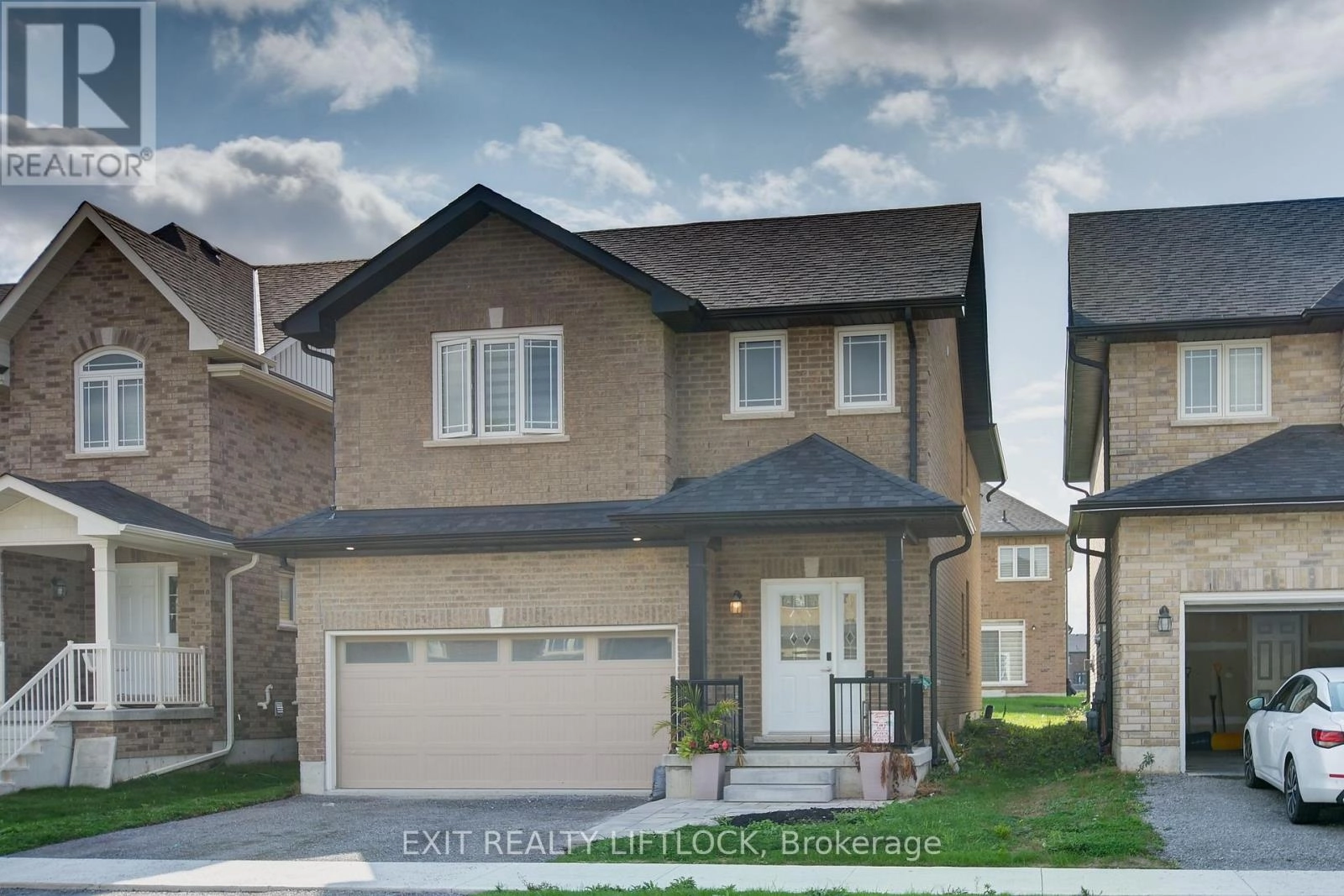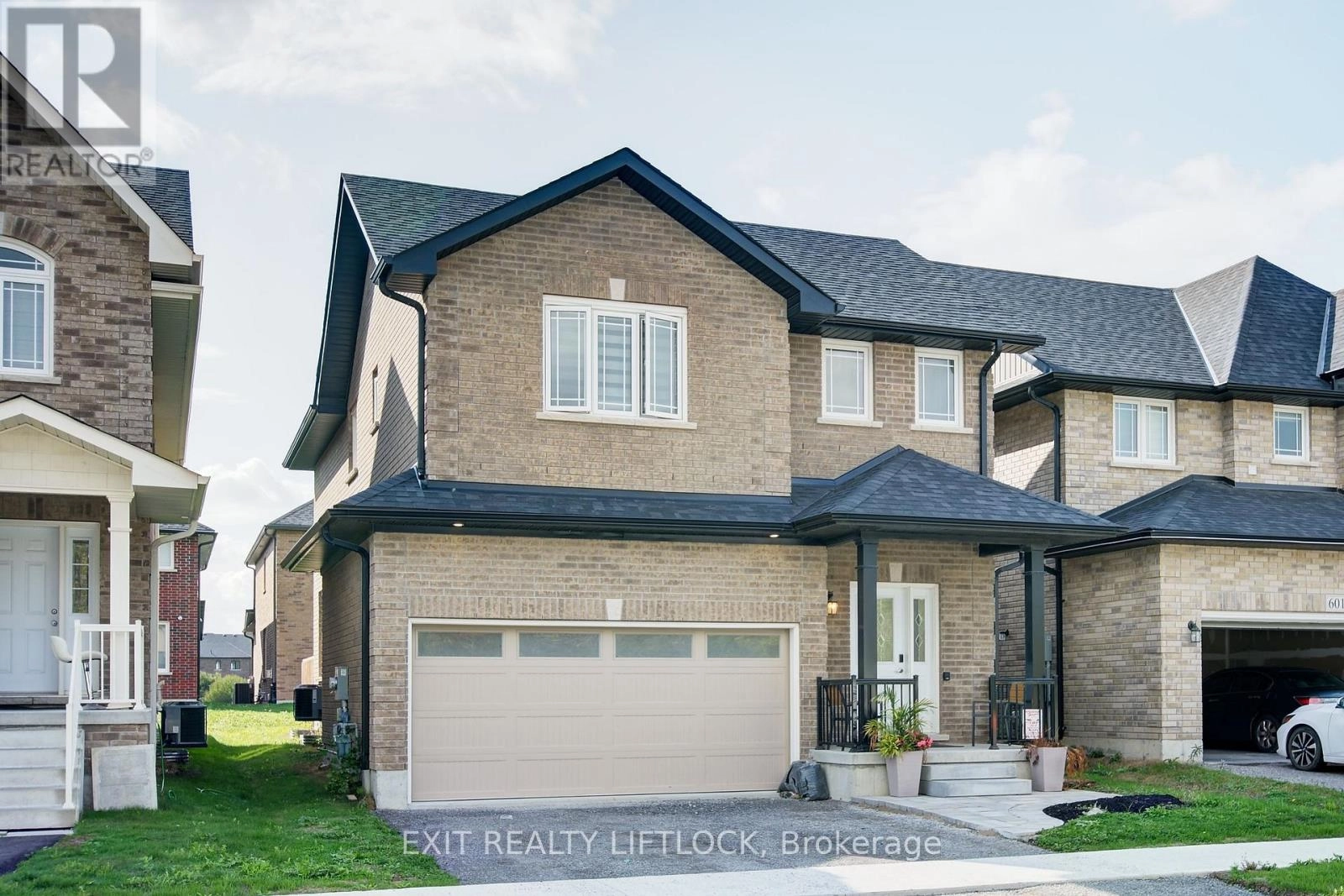603 Lemay Grove Peterborough, Ontario K9K 0G9
$795,900
Welcome to 603 Lemay Grove, nestled in the desirable Trails of Lily Lake subdivision with access to scenic Jackson's Park and just a short drive to all amenities. This beautiful 4 year old, all brick 2 storey home offers 4 spacious bedrooms, 2.5 bathrooms, and a 2 car garage. The bright, open concept main floor features a stylish kitchen with solid counter tops and large centre island, a generous dining area with a walkout to a 10x12 deck, and a cozy great room with a gas fireplace - perfect for entertaining or family gatherings. Upstairs, you'll find 4 bedrooms, including a lovely primary suite, with 5 piece ensuite and walk-in closet, plus convenient second floor laundry. The unfinished basement provides endless possibilities and is ready for your personal touch. (id:59743)
Property Details
| MLS® Number | X12453561 |
| Property Type | Single Family |
| Community Name | Monaghan Ward 2 |
| Amenities Near By | Park, Public Transit |
| Equipment Type | Water Heater - Gas |
| Features | Level |
| Parking Space Total | 4 |
| Rental Equipment Type | Water Heater - Gas |
| Structure | Deck, Porch |
Building
| Bathroom Total | 3 |
| Bedrooms Above Ground | 4 |
| Bedrooms Total | 4 |
| Age | 0 To 5 Years |
| Amenities | Fireplace(s) |
| Appliances | Garage Door Opener Remote(s), Water Heater, Water Meter, Dishwasher, Dryer, Microwave, Stove, Washer, Window Coverings, Refrigerator |
| Basement Development | Unfinished |
| Basement Type | N/a (unfinished) |
| Construction Style Attachment | Detached |
| Cooling Type | Central Air Conditioning, Air Exchanger |
| Exterior Finish | Brick |
| Fire Protection | Smoke Detectors |
| Fireplace Present | Yes |
| Fireplace Total | 1 |
| Flooring Type | Hardwood |
| Foundation Type | Poured Concrete |
| Half Bath Total | 1 |
| Heating Fuel | Natural Gas |
| Heating Type | Forced Air |
| Stories Total | 2 |
| Size Interior | 2,000 - 2,500 Ft2 |
| Type | House |
| Utility Water | Municipal Water |
Parking
| Attached Garage | |
| Garage |
Land
| Acreage | No |
| Land Amenities | Park, Public Transit |
| Sewer | Sanitary Sewer |
| Size Depth | 108 Ft ,3 In |
| Size Frontage | 36 Ft ,1 In |
| Size Irregular | 36.1 X 108.3 Ft |
| Size Total Text | 36.1 X 108.3 Ft |
| Zoning Description | R1, 1r, 8z-256 \"h\" |
Rooms
| Level | Type | Length | Width | Dimensions |
|---|---|---|---|---|
| Second Level | Bathroom | Measurements not available | ||
| Second Level | Bathroom | Measurements not available | ||
| Second Level | Primary Bedroom | 4.22 m | 3.96 m | 4.22 m x 3.96 m |
| Second Level | Bedroom 2 | 2.97 m | 4.14 m | 2.97 m x 4.14 m |
| Second Level | Bedroom 3 | 3.22 m | 4.06 m | 3.22 m x 4.06 m |
| Second Level | Bedroom 4 | 3.18 m | 3.4 m | 3.18 m x 3.4 m |
| Second Level | Laundry Room | 1.83 m | 2.34 m | 1.83 m x 2.34 m |
| Main Level | Foyer | 2.54 m | 3.35 m | 2.54 m x 3.35 m |
| Main Level | Kitchen | 3.53 m | 2.84 m | 3.53 m x 2.84 m |
| Main Level | Dining Room | 3.53 m | 3.1 m | 3.53 m x 3.1 m |
| Main Level | Living Room | 3.66 m | 5.94 m | 3.66 m x 5.94 m |
| Main Level | Bathroom | Measurements not available |
Utilities
| Cable | Available |
| Electricity | Installed |
| Sewer | Installed |
Broker
(705) 749-3948

850 Lansdowne St W
Peterborough, Ontario K9J 1Z6
(705) 749-3948
(705) 749-6617
www.exitrealtyliftlock.com/

Broker
(705) 749-3948

850 Lansdowne St W
Peterborough, Ontario K9J 1Z6
(705) 749-3948
(705) 749-6617
www.exitrealtyliftlock.com/
Contact Us
Contact us for more information







































