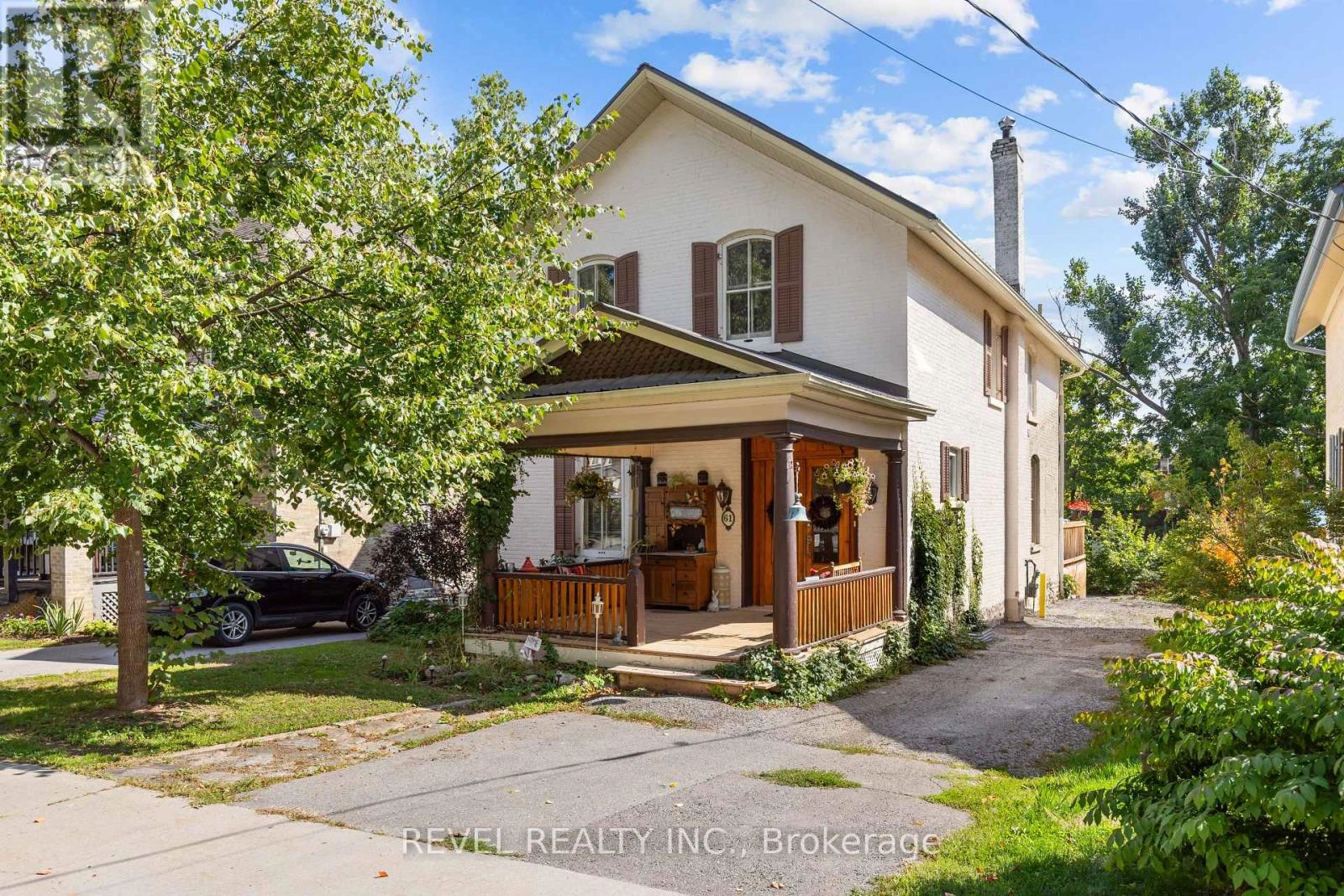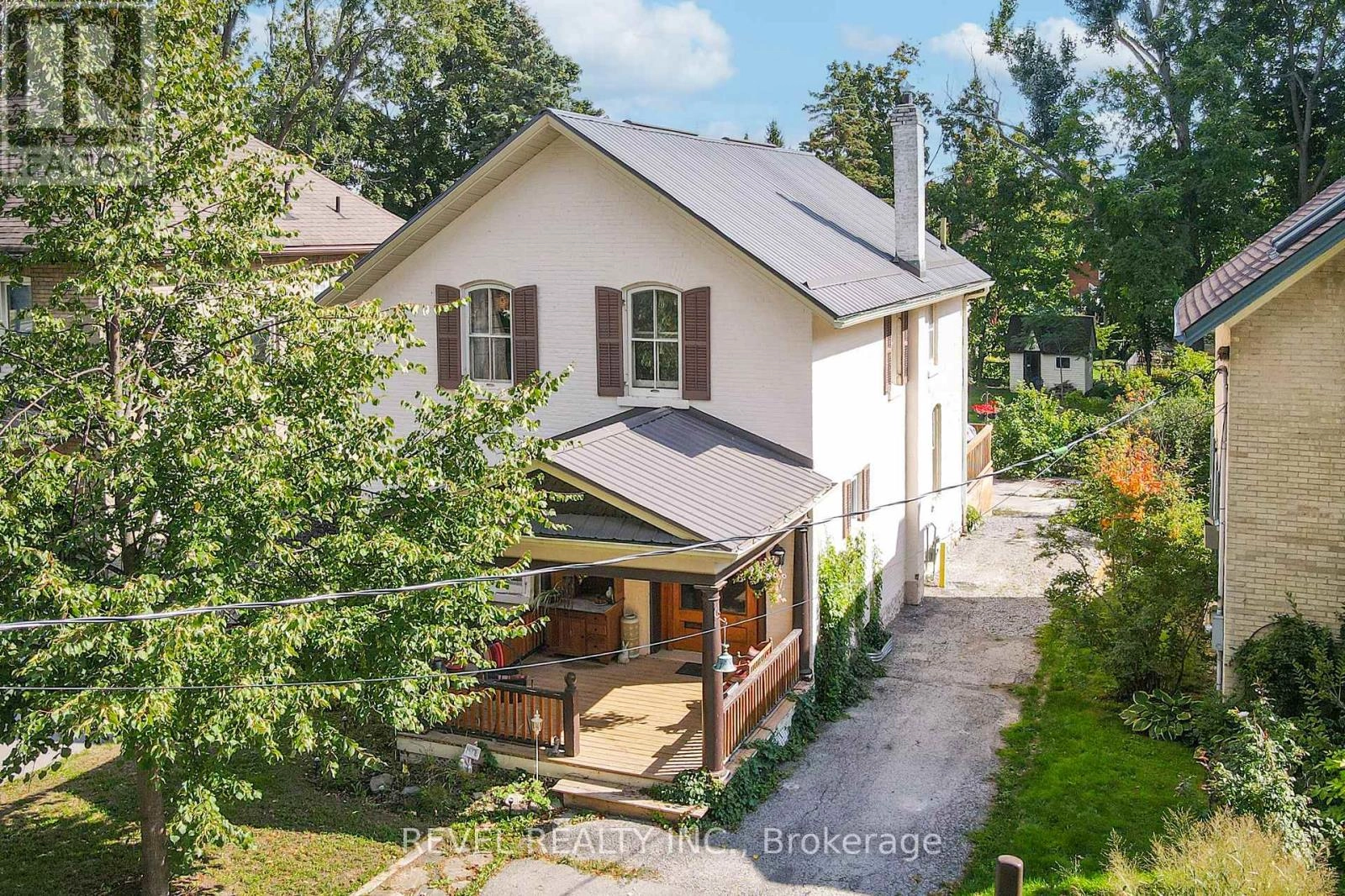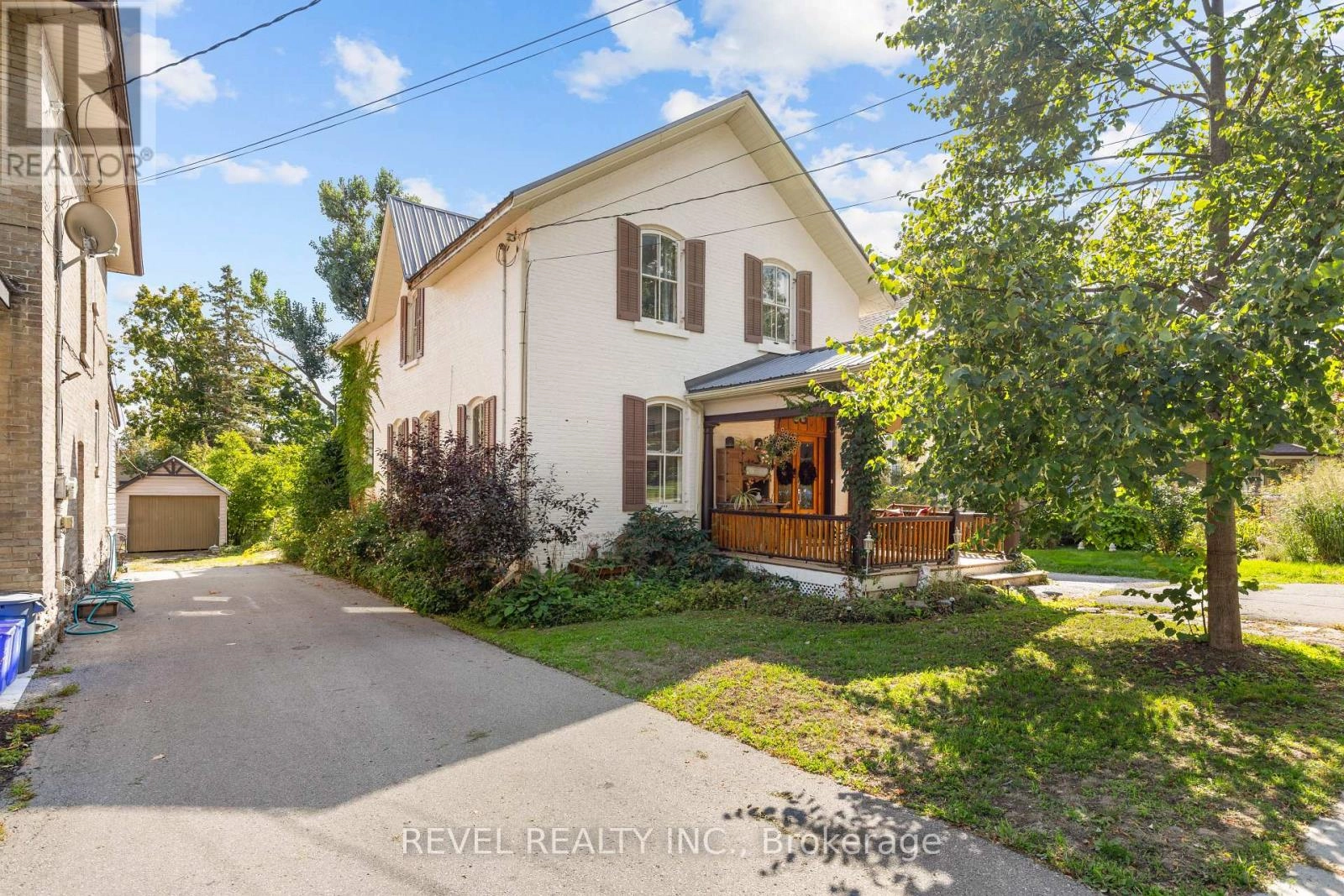61 Bond Street Kawartha Lakes, Ontario K9V 3R3
$599,900
Welcome to this beautifully updated 1880 century home set in the highly sought-after Bond Street neighbourhood of Lindsay. From the charming front porch, step through elegant double doors into a fabulous foyer highlighted by an original wood staircase and classic character details.The main floor offers a bright and spacious living/dining combination, a stylish powder room, and a stunning new white eat-in kitchen complete with a chefs island perfect for family gatherings and entertaining. A bonus back sunroom with a walkout to the yard provides extra space to relax and enjoy the outdoors. Upstairs you will find four generous bedrooms and a full bath. The primary suite is a true retreat, featuring a walkout to a private deck with modern glass railings and views over the backyard. The full basement remains unspoiled, offering endless potential for storage or future finishing. Set among other spectacular homes and just a short walk to schools, the riverfront, hospital, and shopping, this property combines timeless character with todays conveniences. Dont miss the opportunity to make this Bond Street beauty your next home. (id:59743)
Property Details
| MLS® Number | X12403197 |
| Property Type | Single Family |
| Community Name | Lindsay |
| Amenities Near By | Golf Nearby, Hospital, Park, Schools |
| Equipment Type | Water Heater |
| Parking Space Total | 2 |
| Rental Equipment Type | Water Heater |
| Structure | Deck, Patio(s), Porch, Shed |
Building
| Bathroom Total | 2 |
| Bedrooms Above Ground | 4 |
| Bedrooms Total | 4 |
| Appliances | Water Meter, Dryer, Washer, Window Coverings |
| Basement Development | Unfinished |
| Basement Type | Full (unfinished) |
| Construction Style Attachment | Detached |
| Exterior Finish | Brick |
| Foundation Type | Concrete, Stone |
| Half Bath Total | 1 |
| Heating Fuel | Natural Gas |
| Heating Type | Forced Air |
| Stories Total | 2 |
| Size Interior | 1,500 - 2,000 Ft2 |
| Type | House |
| Utility Water | Municipal Water |
Parking
| No Garage |
Land
| Acreage | No |
| Fence Type | Fenced Yard |
| Land Amenities | Golf Nearby, Hospital, Park, Schools |
| Sewer | Sanitary Sewer |
| Size Irregular | 42 X 198 Acre |
| Size Total Text | 42 X 198 Acre |
| Zoning Description | R2 |
Rooms
| Level | Type | Length | Width | Dimensions |
|---|---|---|---|---|
| Second Level | Laundry Room | 2.87 m | 1.26 m | 2.87 m x 1.26 m |
| Second Level | Primary Bedroom | 3.98 m | 3.92 m | 3.98 m x 3.92 m |
| Second Level | Bedroom 2 | 4.15 m | 3.13 m | 4.15 m x 3.13 m |
| Second Level | Bedroom 3 | 4.15 m | 4.3 m | 4.15 m x 4.3 m |
| Second Level | Bedroom 4 | 3.25 m | 2.97 m | 3.25 m x 2.97 m |
| Basement | Other | 6.95 m | 7.36 m | 6.95 m x 7.36 m |
| Basement | Utility Room | 6.94 m | 3.76 m | 6.94 m x 3.76 m |
| Main Level | Foyer | 2.65 m | 1.07 m | 2.65 m x 1.07 m |
| Main Level | Living Room | 4.2 m | 4.29 m | 4.2 m x 4.29 m |
| Main Level | Dining Room | 4.63 m | 3.87 m | 4.63 m x 3.87 m |
| Main Level | Kitchen | 4.75 m | 3.74 m | 4.75 m x 3.74 m |
| Main Level | Eating Area | 2.2 m | 5.31 m | 2.2 m x 5.31 m |
| Main Level | Sunroom | 2.92 m | 3.01 m | 2.92 m x 3.01 m |
Utilities
| Cable | Available |
| Electricity | Installed |
| Sewer | Installed |
https://www.realtor.ca/real-estate/28861813/61-bond-street-kawartha-lakes-lindsay-lindsay

Broker
(705) 341-4573
www.trishtodd.com/
www.facebook.com/TrishiaTodd
twitter.com/trishialtodd
www.linkedin.com/in/trish-todd-8b29a051/?originalSubdomain=ca
2 Kent Street Unit 2a
Lindsay, Ontario K9V 6K2
(905) 357-1700
(905) 357-1705
HTTP://www.revelrealty.ca
Salesperson
(905) 305-1600

7240 Woodbine Ave Unit 103
Markham, Ontario L3R 1A4
(905) 305-1600
(905) 305-1609
www.HomeLifeLandmark.com
Contact Us
Contact us for more information



















































