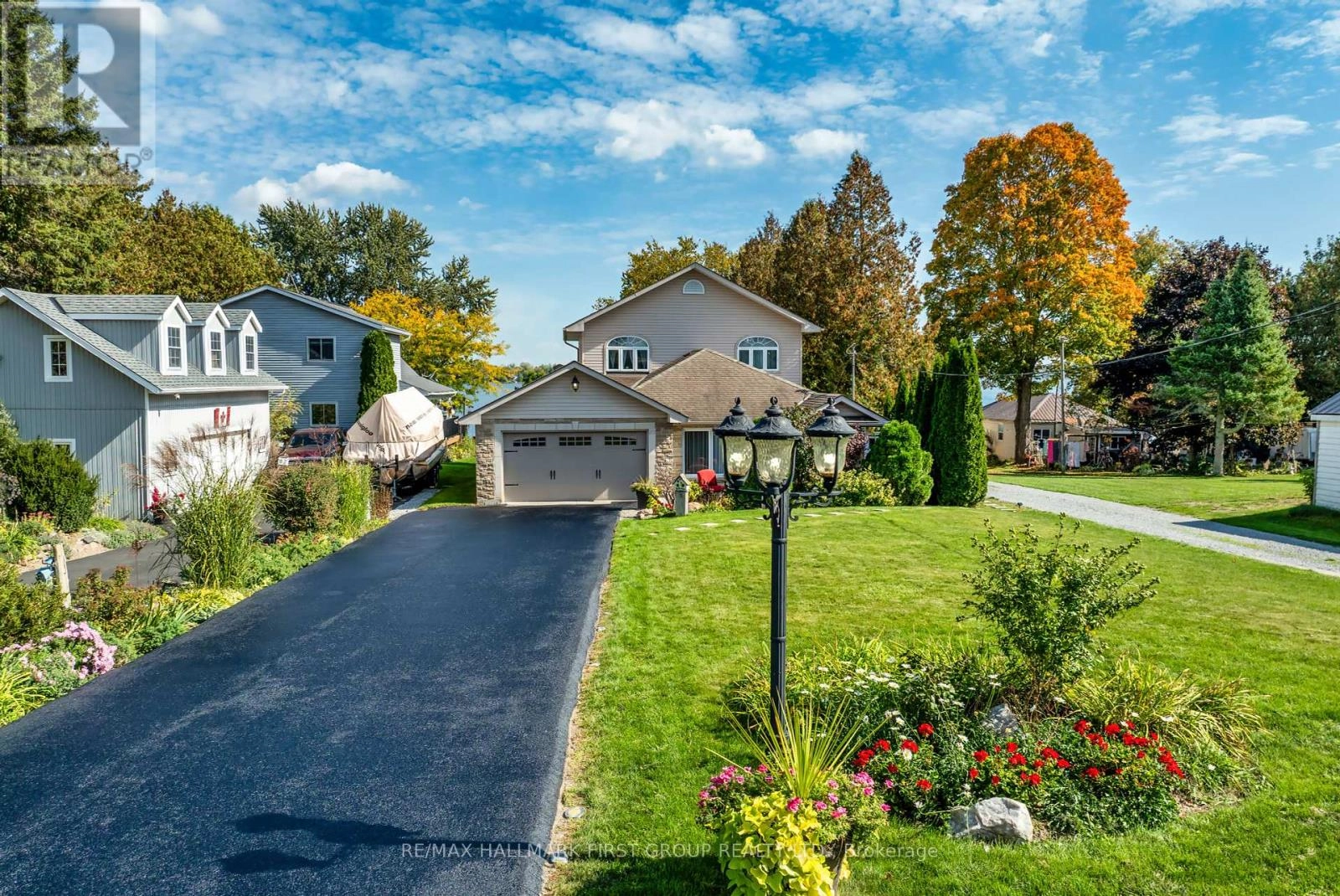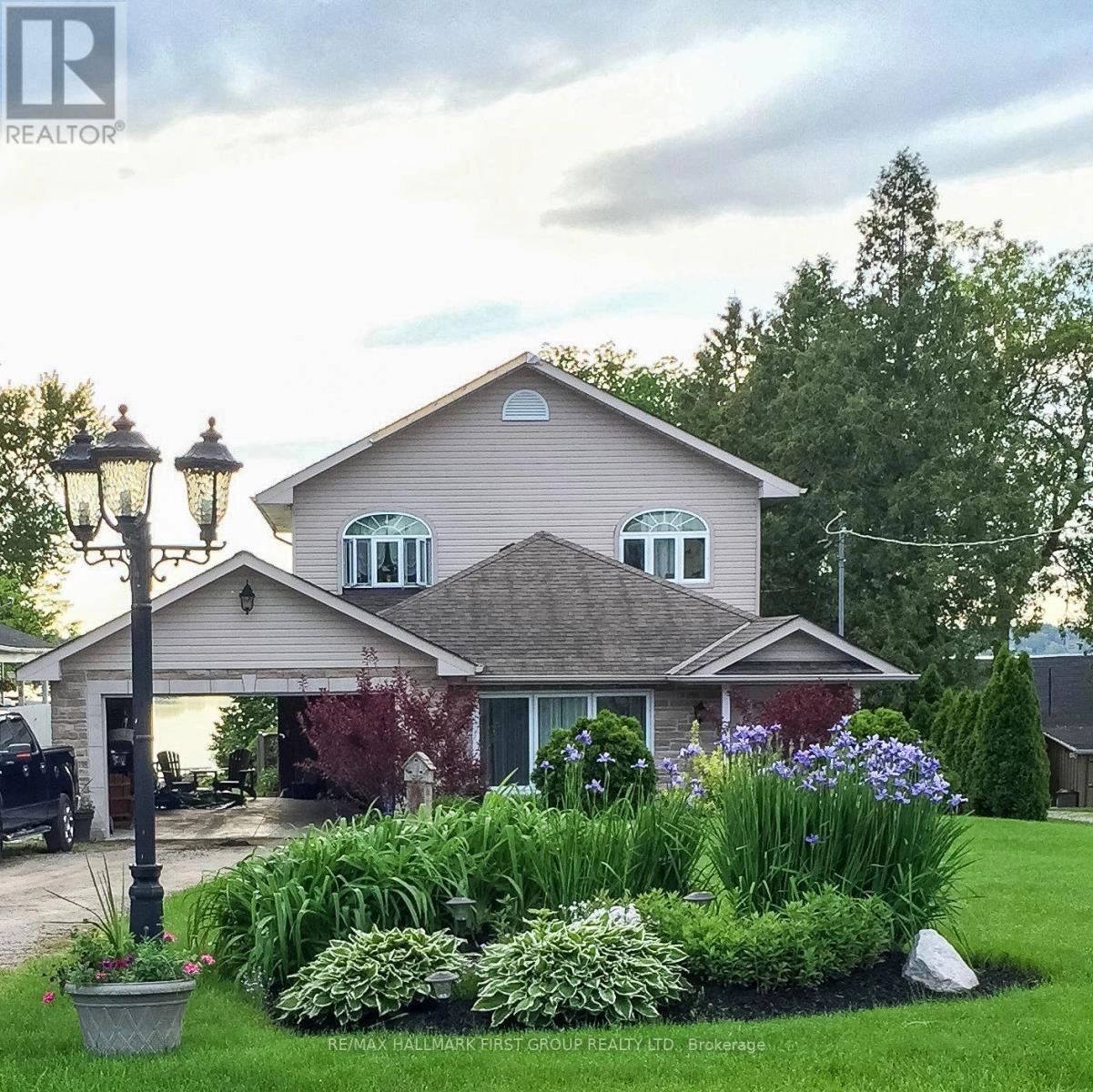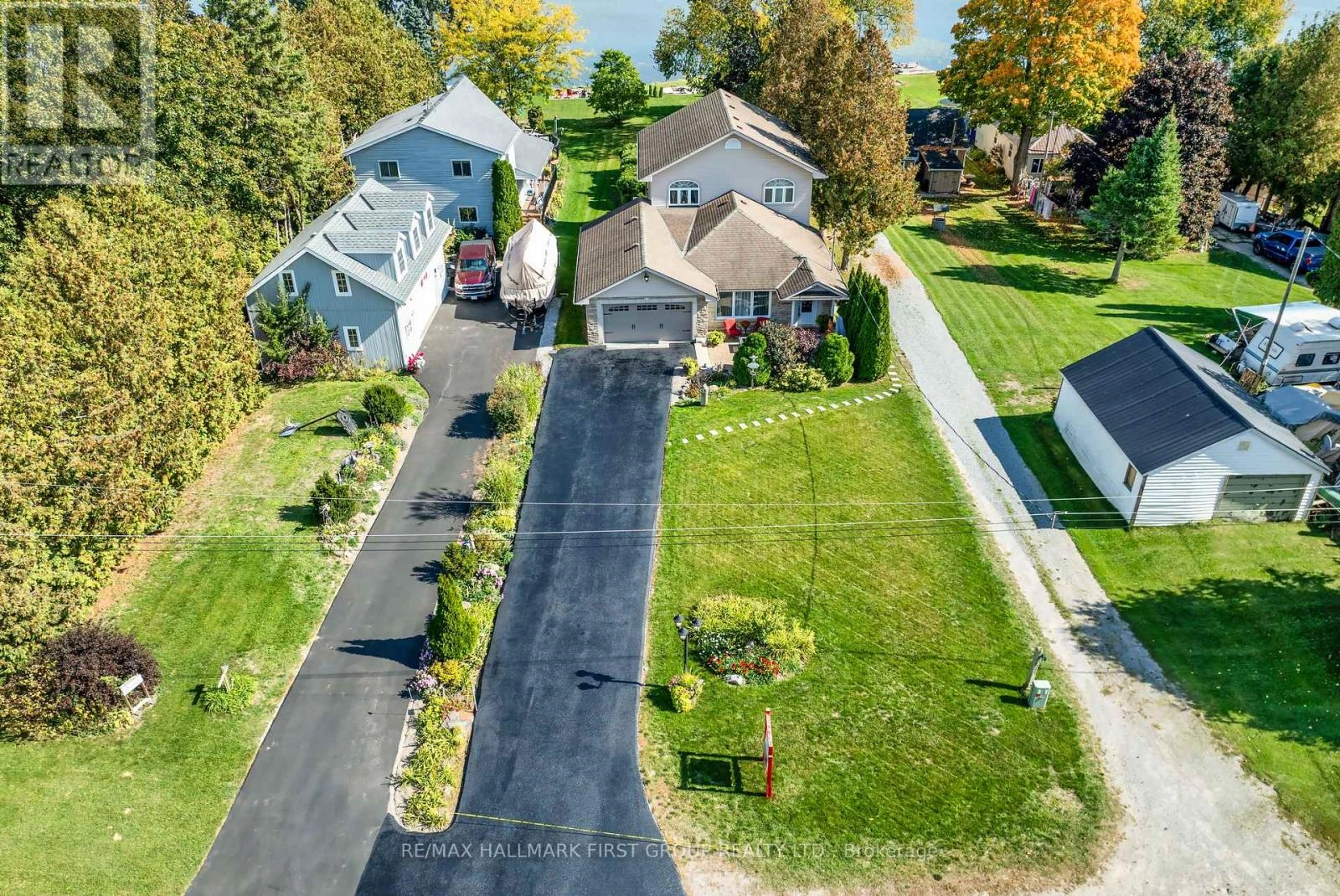61 Druan Drive Kawartha Lakes, Ontario L0C 1G0
$1,249,900
Experience the beauty of lakeside living in this stunning 3-bedroom, 3-bathroom Lake Scugog waterfront home. Showcasing over 2200 sq feet (+/_) of finished living space which includes an addition added in 2007 this home shows pride of ownership throughout. The inviting open-concept main level features engineered hardwood floors, a spacious living and dining area ideal for entertaining, a modern kitchen with Italian porcelain flooring, centre island, and breakfast bar , main floor den (currently set up as a bedroom) with a patio door walk-out to deck plus access to a 3 pc bathroom with glass shower. Large patio doors from the family room lead to the deck, offering seamless indoor-outdoor enjoyment and breathtaking lake views. Newly renovated in 2024 be prepared to be amazed at the quality of finishes in the walk-out basement includes a bright recreation room, kitchenette, and a 3 pc bathroom with glass shower perfect for guests or family gatherings. Outside, captivating gardens, a sunken patio, mini putting green and a cozy firepit create a private oasis for relaxation. Enjoy boating, fishing, and peaceful mornings watching the sunrise over the water in this exceptional property that perfectly blends comfort, style, and the charm of waterfront living. The 1.5 car garage drywalled and insulated features an additional rollup garage door that leads to the backyard plus an oversized garden shed allowing for lots of storage. Located just 10 minutes of Port Perry on a paved road with school bus pick up, 25 minutes to Durham College & Uoit plus an hour to downtown Toronto this is one property you don't want to miss seeing! Consider lakeside living your next move! (id:59743)
Property Details
| MLS® Number | X12452710 |
| Property Type | Single Family |
| Community Name | Mariposa |
| Amenities Near By | Marina |
| Community Features | School Bus |
| Easement | Unknown, None |
| Features | Paved Yard, In-law Suite |
| Parking Space Total | 5 |
| Structure | Deck, Patio(s), Shed |
| View Type | Direct Water View |
| Water Front Type | Waterfront |
Building
| Bathroom Total | 3 |
| Bedrooms Above Ground | 3 |
| Bedrooms Total | 3 |
| Appliances | Garage Door Opener Remote(s), Water Heater, Water Softener, Dishwasher, Dryer, Garage Door Opener, Stove, Washer, Window Coverings, Refrigerator |
| Basement Development | Finished |
| Basement Features | Walk Out |
| Basement Type | N/a (finished) |
| Construction Style Attachment | Detached |
| Cooling Type | Central Air Conditioning |
| Exterior Finish | Brick, Vinyl Siding |
| Flooring Type | Hardwood, Laminate |
| Foundation Type | Block |
| Heating Fuel | Natural Gas |
| Heating Type | Forced Air |
| Stories Total | 2 |
| Size Interior | 2,000 - 2,500 Ft2 |
| Type | House |
| Utility Water | Dug Well |
Parking
| Attached Garage | |
| Garage |
Land
| Access Type | Public Road, Year-round Access, Private Docking |
| Acreage | No |
| Land Amenities | Marina |
| Landscape Features | Landscaped |
| Sewer | Septic System |
| Size Depth | 337 Ft |
| Size Frontage | 51 Ft |
| Size Irregular | 51 X 337 Ft |
| Size Total Text | 51 X 337 Ft |
Rooms
| Level | Type | Length | Width | Dimensions |
|---|---|---|---|---|
| Basement | Laundry Room | 1.89 m | 2.55 m | 1.89 m x 2.55 m |
| Basement | Utility Room | 5.98 m | 2.62 m | 5.98 m x 2.62 m |
| Lower Level | Recreational, Games Room | 4.84 m | 6.27 m | 4.84 m x 6.27 m |
| Main Level | Kitchen | 3.61 m | 4.31 m | 3.61 m x 4.31 m |
| Main Level | Living Room | 6.2 m | 3.72 m | 6.2 m x 3.72 m |
| Main Level | Dining Room | 2.6 m | 4.32 m | 2.6 m x 4.32 m |
| Main Level | Family Room | 4.69 m | 2.85 m | 4.69 m x 2.85 m |
| Main Level | Den | 3.37 m | 4.01 m | 3.37 m x 4.01 m |
| Upper Level | Primary Bedroom | 3.8 m | 3.76 m | 3.8 m x 3.76 m |
| Upper Level | Bedroom 2 | 3.63 m | 3.76 m | 3.63 m x 3.76 m |
| Upper Level | Bedroom 3 | 3.72 m | 4.17 m | 3.72 m x 4.17 m |
Utilities
| Electricity | Installed |
| Natural Gas Available | Available |
https://www.realtor.ca/real-estate/28968242/61-druan-drive-kawartha-lakes-mariposa-mariposa

Salesperson
(905) 449-4427
www.movingwithjulie.com/
www.facebook.com/movingwithjulie
twitter.com/movingwithjulie
ca.linkedin.com/in/juliecurran

304 Brock St S. 2nd Flr
Whitby, Ontario L1N 4K4
(905) 668-3800
(905) 430-2550
www.remaxhallmark.com/Hallmark-Durham
Contact Us
Contact us for more information









































