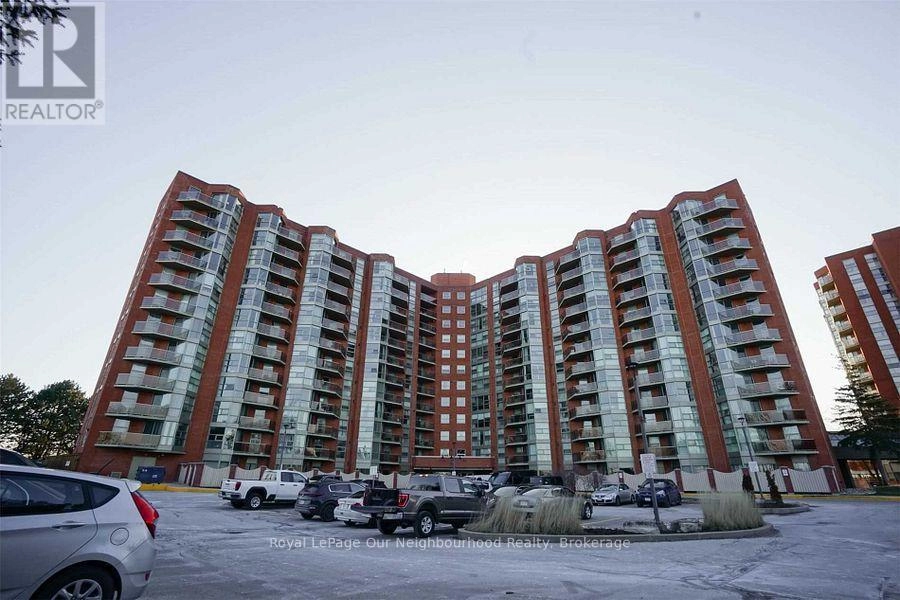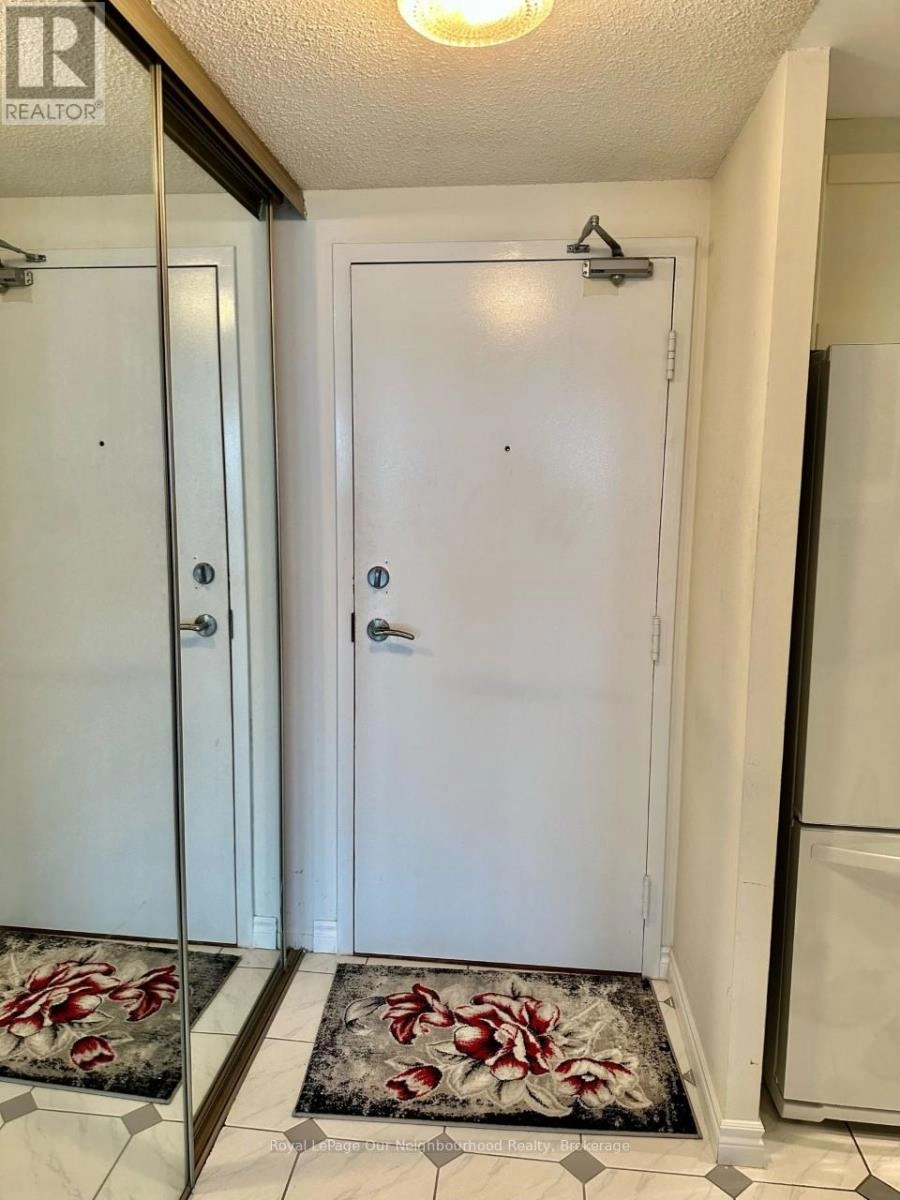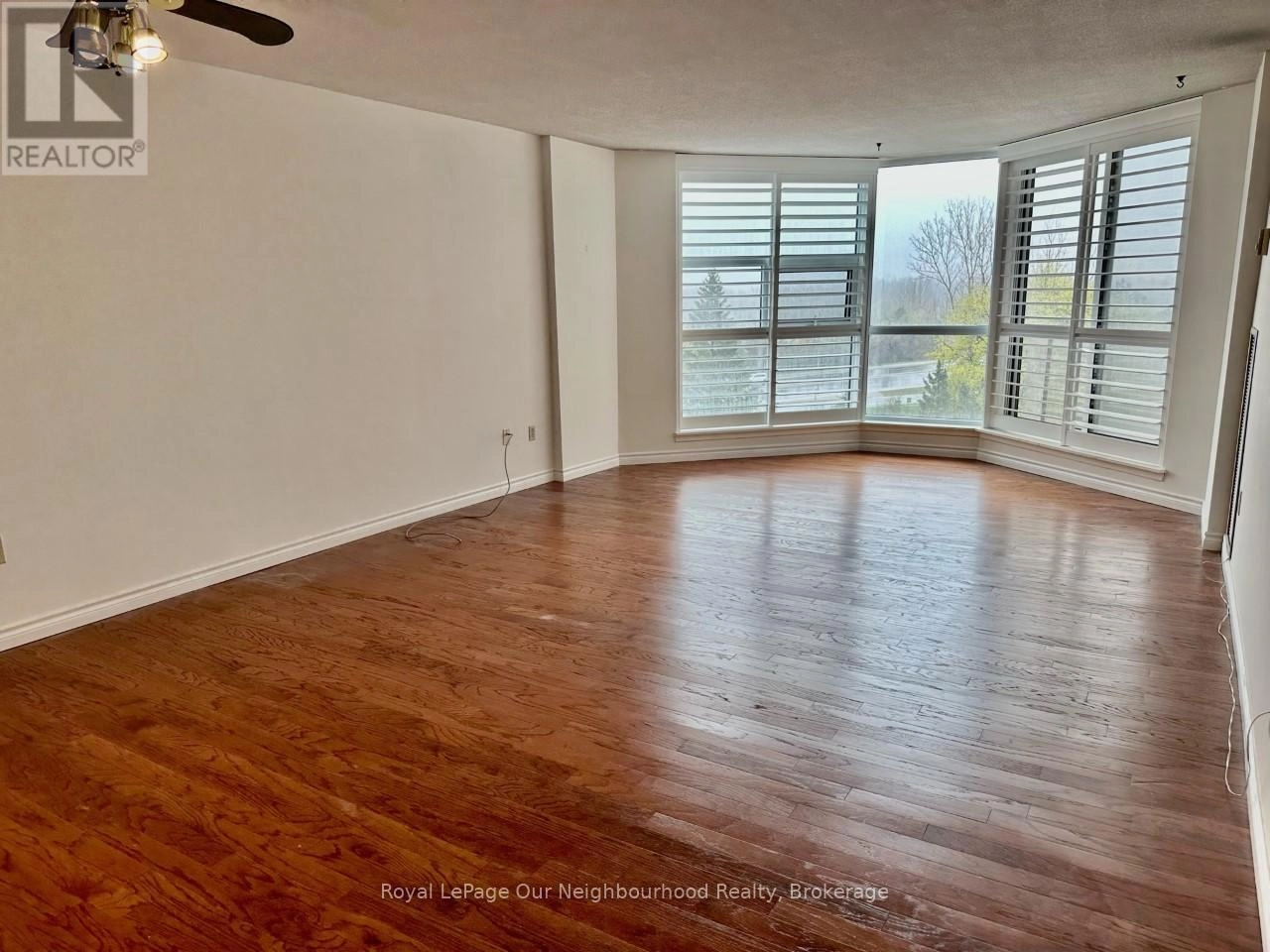611 - 20 Dean Park Road Toronto, Ontario M1B 3G9
$565,000Maintenance, Water, Cable TV, Common Area Maintenance, Insurance, Parking, Heat
$761.77 Monthly
Maintenance, Water, Cable TV, Common Area Maintenance, Insurance, Parking, Heat
$761.77 MonthlyWelcome to this beautifully updated 2 bedroom, 2 bathroom condo apartment! Ideally located just steps from shops, transit, and only one minute to Hwy 401, this home is a commuters dream. The open-concept layout is perfect for everyday living and entertaining. The renovated kitchen features ample storage, quartz countertops, and modern appliances. The spacious primary suite offers a huge walk-in closet - big enough to double as a home office, and a 4-piece ensuite. A generous second bedroom with a large closet is conveniently located across from the 3-piece bath. Step out onto your balcony and enjoy peaceful east-facing views with your morning coffee. Additional highlights include newer fridge and stove, plus California shutters in the living room. This well-managed building offers an impressive list of amenities: indoor pool, tennis courts, gym, party rooms, car wash, and 24-hour security. Move in and enjoy condo living at its best! (id:59743)
Property Details
| MLS® Number | E12361480 |
| Property Type | Single Family |
| Neigbourhood | Scarborough |
| Community Name | Rouge E11 |
| Amenities Near By | Public Transit, Park |
| Community Features | Pets Not Allowed, School Bus |
| Features | Elevator, Balcony |
| Parking Space Total | 1 |
| Pool Type | Indoor Pool |
Building
| Bathroom Total | 2 |
| Bedrooms Above Ground | 2 |
| Bedrooms Total | 2 |
| Amenities | Car Wash, Security/concierge, Exercise Centre |
| Appliances | Dishwasher, Dryer, Microwave, Hood Fan, Stove, Washer, Refrigerator |
| Cooling Type | Central Air Conditioning |
| Exterior Finish | Brick |
| Flooring Type | Laminate |
| Heating Fuel | Natural Gas |
| Heating Type | Forced Air |
| Size Interior | 1,200 - 1,399 Ft2 |
| Type | Apartment |
Parking
| Underground | |
| Garage |
Land
| Acreage | No |
| Land Amenities | Public Transit, Park |
Rooms
| Level | Type | Length | Width | Dimensions |
|---|---|---|---|---|
| Main Level | Kitchen | 3.11 m | 2.99 m | 3.11 m x 2.99 m |
| Main Level | Living Room | 7.98 m | 4.26 m | 7.98 m x 4.26 m |
| Main Level | Dining Room | 7.98 m | 4.26 m | 7.98 m x 4.26 m |
| Main Level | Primary Bedroom | 6.3 m | 2.97 m | 6.3 m x 2.97 m |
| Main Level | Bedroom 2 | 4.66 m | 2.77 m | 4.66 m x 2.77 m |
https://www.realtor.ca/real-estate/28774114/611-20-dean-park-road-toronto-rouge-rouge-e11

Broker
(905) 723-5353
(905) 243-2280
www.momentumteam.ca/
www.facebook.com/momentumrealestateteam

286 King St W Unit: 101
Oshawa, Ontario L1J 2J9
(905) 723-5353
(905) 723-5357
www.onri.ca/
Contact Us
Contact us for more information


























