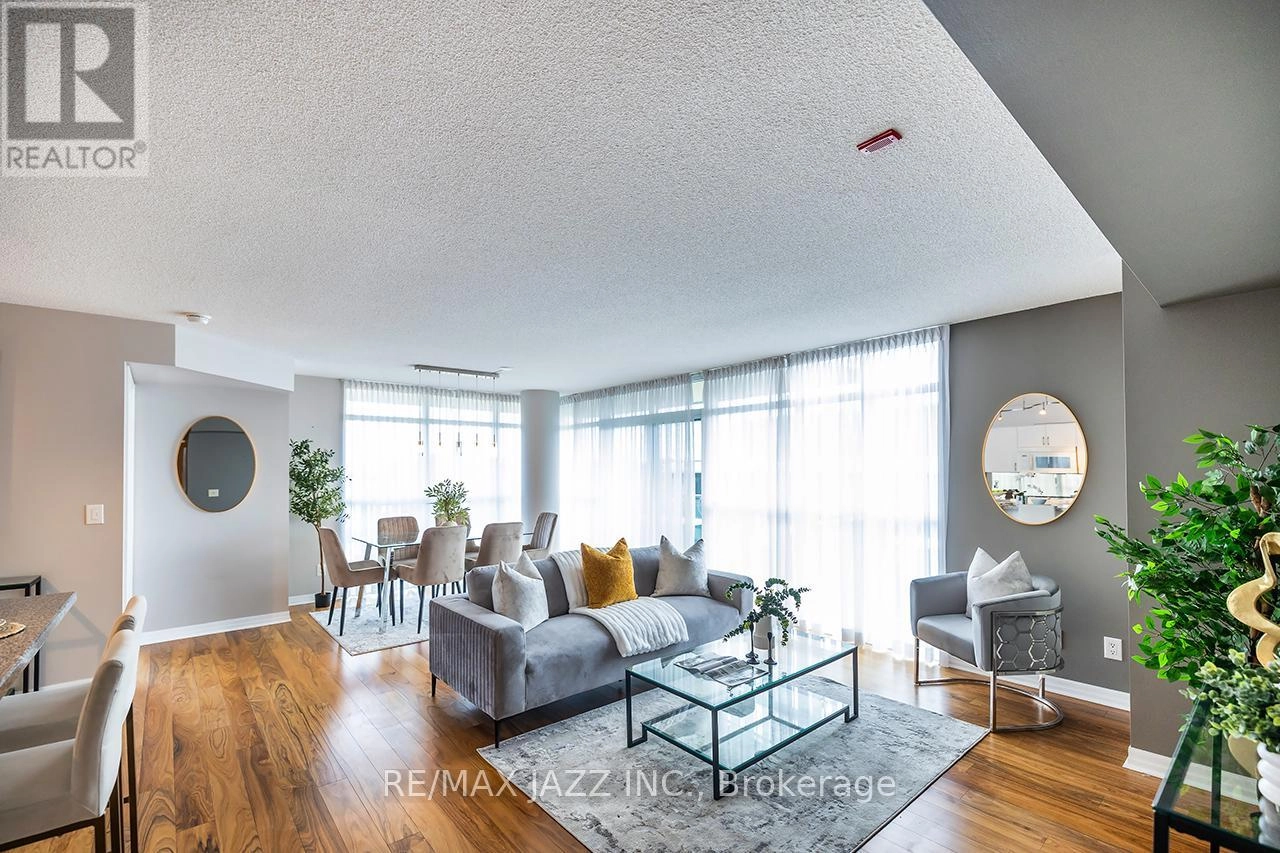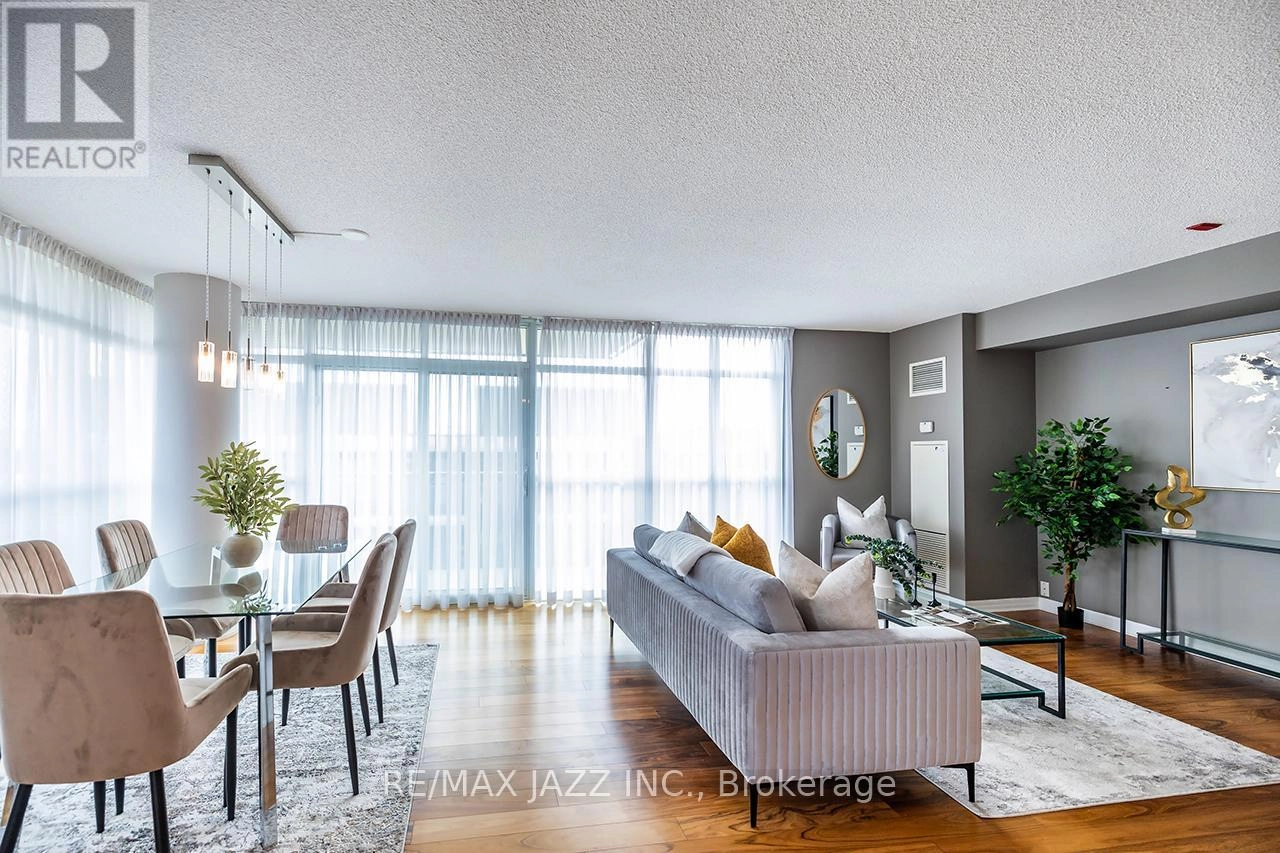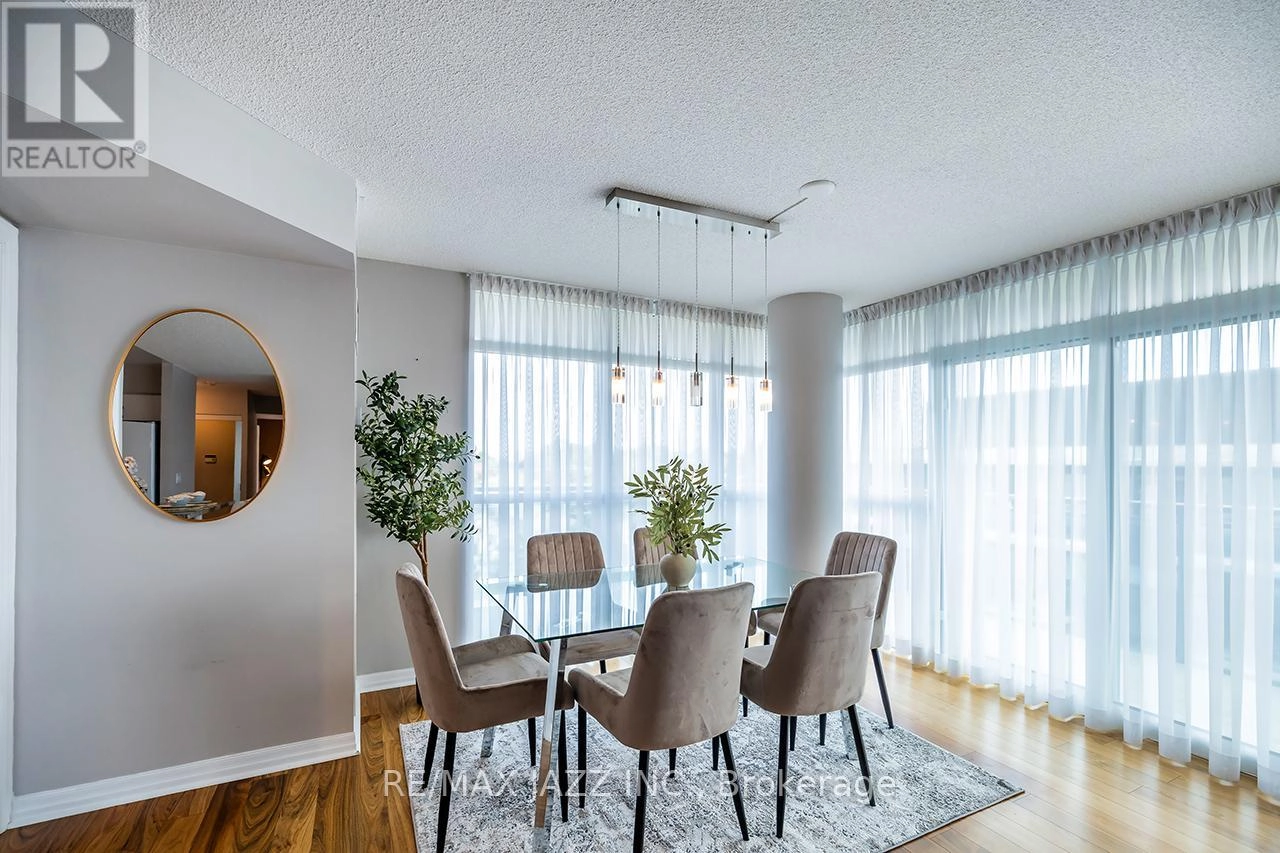612 - 1600 Charles Street Whitby, Ontario L1N 1B9
$700,000Maintenance, Heat, Common Area Maintenance, Insurance, Water, Parking
$1,267.19 Monthly
Maintenance, Heat, Common Area Maintenance, Insurance, Water, Parking
$1,267.19 MonthlyEnjoy Luxury Living in the Fairhaven suite at The Rowe. This incredible 1,253 sq. ft. corner unit is in one of Whitby's most sought-after waterfront residences. This 2-bedroom plus Den, 2-bathroom condo features a bright, open-concept layout with high ceilings, contemporary decor, and floor-to-ceiling windows that flood the space with natural light. Enjoy stunning south and east-facing views from your wraparound balcony, which offers ample space for entertaining. Complete with a deeded underground parking spot, plus a Large storage locker conveniently located immediately next to the parking space. The Rowe is a sought-after building featuring exclusive amenities, including Guest Suites, A Roof Top Terrace with a Fire Pit and BBQ, Gym, Party Room, Billiards Room and a Resistance Pool. All of this is just steps from the shores of Lake Ontario, the Port Whitby marina, the Go Train, Walking Trails, Park Space and many other nearby amenities. (id:59743)
Property Details
| MLS® Number | E12414315 |
| Property Type | Single Family |
| Community Name | Port Whitby |
| Amenities Near By | Marina, Park, Public Transit, Place Of Worship |
| Community Features | Pet Restrictions, Community Centre |
| Features | Balcony, Carpet Free |
| Parking Space Total | 1 |
| Pool Type | Indoor Pool |
Building
| Bathroom Total | 2 |
| Bedrooms Above Ground | 2 |
| Bedrooms Below Ground | 1 |
| Bedrooms Total | 3 |
| Age | 16 To 30 Years |
| Amenities | Security/concierge, Exercise Centre, Party Room, Visitor Parking, Storage - Locker |
| Appliances | Dishwasher, Dryer, Microwave, Stove, Washer, Window Coverings, Refrigerator |
| Cooling Type | Central Air Conditioning |
| Exterior Finish | Brick Facing, Concrete |
| Fire Protection | Smoke Detectors |
| Flooring Type | Laminate, Tile |
| Heating Fuel | Natural Gas |
| Heating Type | Forced Air |
| Size Interior | 1,200 - 1,399 Ft2 |
| Type | Apartment |
Parking
| Underground | |
| Garage |
Land
| Acreage | No |
| Land Amenities | Marina, Park, Public Transit, Place Of Worship |
| Surface Water | Lake/pond |
Rooms
| Level | Type | Length | Width | Dimensions |
|---|---|---|---|---|
| Main Level | Living Room | 6.96 m | 4.65 m | 6.96 m x 4.65 m |
| Main Level | Dining Room | 6.96 m | 4.65 m | 6.96 m x 4.65 m |
| Main Level | Kitchen | 4.8 m | 2.44 m | 4.8 m x 2.44 m |
| Main Level | Primary Bedroom | 4.5 m | 3.71 m | 4.5 m x 3.71 m |
| Main Level | Bedroom 2 | 3.23 m | 3.11 m | 3.23 m x 3.11 m |
| Main Level | Den | 3.29 m | 2.09 m | 3.29 m x 2.09 m |
https://www.realtor.ca/real-estate/28886162/612-1600-charles-street-whitby-port-whitby-port-whitby

Salesperson
(905) 728-1600
www.youtube.com/embed/nelyJiCvX1A
www.davenortonrealestate.com/
www.facebook.com/Davenortonrealestate/
www.linkedin.com/in/david-norton777/

21 Drew Street
Oshawa, Ontario L1H 4Z7
(905) 728-1600
(905) 436-1745
Contact Us
Contact us for more information































