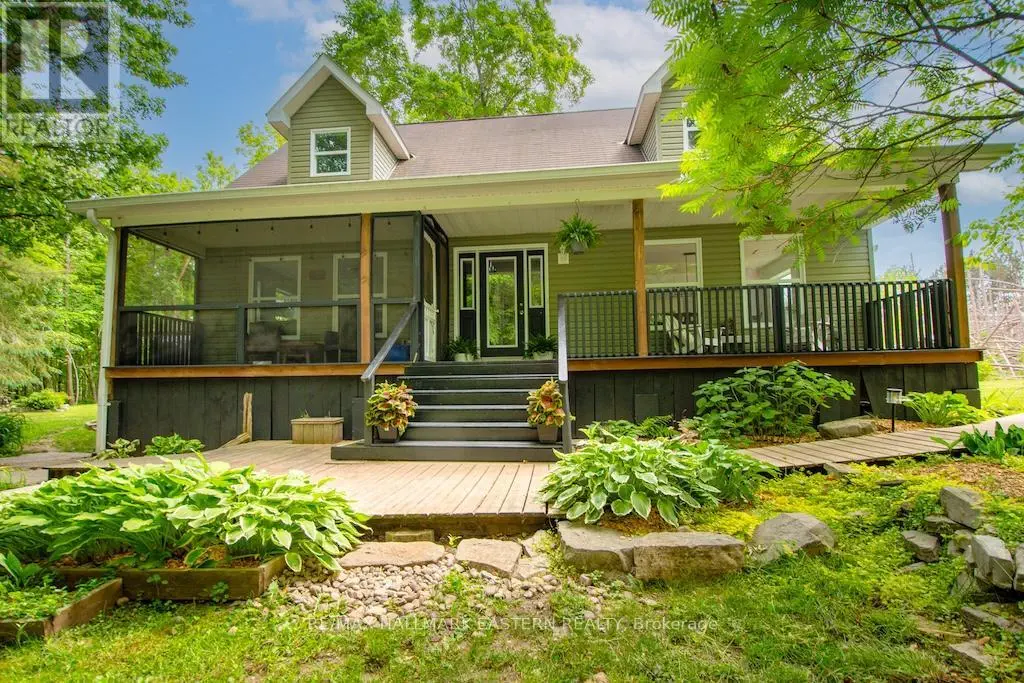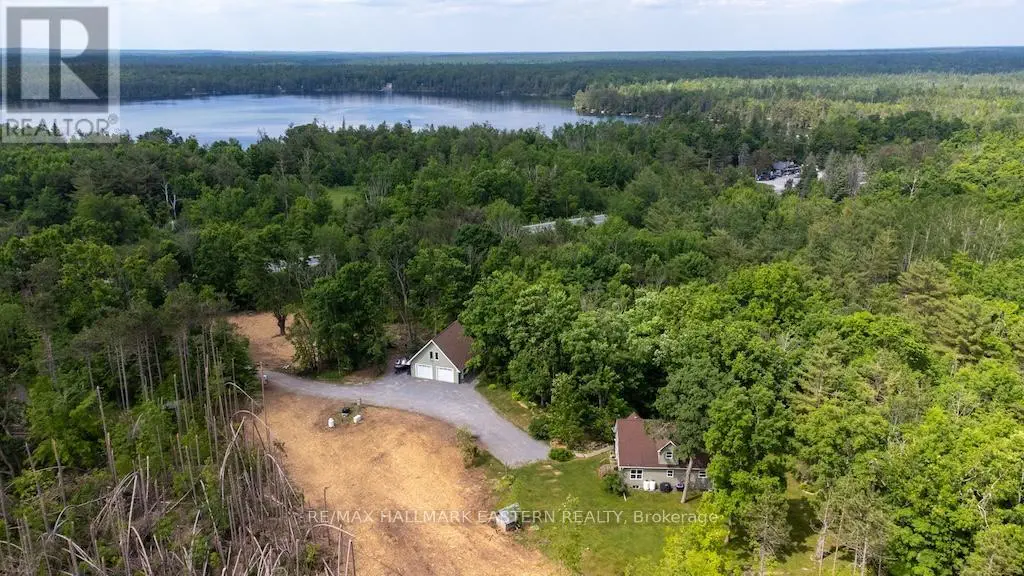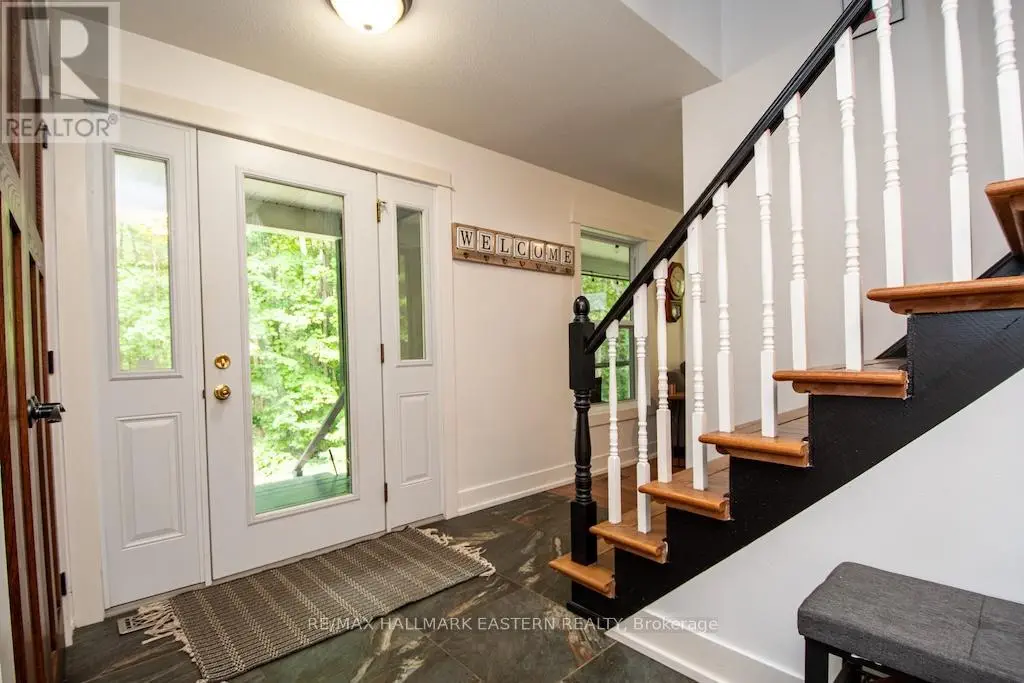6155 Highway 28 E North Kawartha, Ontario K0L 3E0
$899,900
Privacy on 26 acres amongst the trees. Walk the many trails on property and enjoy nature, very picturesque setting, four bedroom plus, two storey with main floor bedroom or office with outside entrance. Sit on the front porch and enjoy your morning coffee, beautiful kitchen to prepare those family gatherings. To top it off, there's a 30' x 30' insulated heated garage with loft for the hobbyist or extra storage. Tons of parking plus 30 amp plug for the RV and for assurance a Generac generator for the home. North Kawartha Wilson Rec Park & Community Centre just 1.5 kms away. Boat launches nearby. Forced air propane furnace 2023, finished basement for the kids with bedroom and rec room, hobby room, and storage. (id:59743)
Property Details
| MLS® Number | X12227293 |
| Property Type | Single Family |
| Community Name | North Kawartha |
| Community Features | School Bus |
| Features | Wooded Area, Irregular Lot Size, Open Space, Flat Site, Dry, Level, Sump Pump |
| Parking Space Total | 14 |
| Structure | Deck, Patio(s), Porch |
Building
| Bathroom Total | 2 |
| Bedrooms Above Ground | 4 |
| Bedrooms Total | 4 |
| Appliances | Garage Door Opener Remote(s), Water Heater, Water Softener, Water Treatment, All, Dishwasher, Dryer, Garage Door Opener, Microwave, Stove, Washer, Refrigerator |
| Basement Development | Partially Finished |
| Basement Type | Full (partially Finished) |
| Construction Style Attachment | Detached |
| Cooling Type | Central Air Conditioning |
| Exterior Finish | Vinyl Siding |
| Foundation Type | Concrete, Poured Concrete |
| Heating Fuel | Propane |
| Heating Type | Forced Air |
| Stories Total | 2 |
| Size Interior | 1,500 - 2,000 Ft2 |
| Type | House |
| Utility Water | Drilled Well |
Parking
| Detached Garage | |
| Garage |
Land
| Acreage | Yes |
| Landscape Features | Landscaped |
| Sewer | Septic System |
| Size Depth | 1126 Ft ,6 In |
| Size Frontage | 650 Ft ,1 In |
| Size Irregular | 650.1 X 1126.5 Ft |
| Size Total Text | 650.1 X 1126.5 Ft|25 - 50 Acres |
| Surface Water | Lake/pond |
| Zoning Description | Ru-83 |
Rooms
| Level | Type | Length | Width | Dimensions |
|---|---|---|---|---|
| Second Level | Primary Bedroom | 6.27 m | 4.01 m | 6.27 m x 4.01 m |
| Second Level | Bedroom | 3.53 m | 5.05 m | 3.53 m x 5.05 m |
| Second Level | Bedroom | 3.53 m | 5.05 m | 3.53 m x 5.05 m |
| Lower Level | Recreational, Games Room | 5.39 m | 3.81 m | 5.39 m x 3.81 m |
| Lower Level | Bedroom | 3.38 m | 3.81 m | 3.38 m x 3.81 m |
| Lower Level | Other | 3.87 m | 3.96 m | 3.87 m x 3.96 m |
| Main Level | Living Room | 3.96 m | 5.05 m | 3.96 m x 5.05 m |
| Main Level | Kitchen | 3.96 m | 4.95 m | 3.96 m x 4.95 m |
| Main Level | Dining Room | 3.96 m | 3.96 m | 3.96 m x 3.96 m |
| Main Level | Bedroom | 3.96 m | 4.39 m | 3.96 m x 4.39 m |
Utilities
| Electricity | Installed |
| Wireless | Available |
| Electricity Connected | Connected |
https://www.realtor.ca/real-estate/28482335/6155-highway-28-e-north-kawartha-north-kawartha
Salesperson
(705) 652-3367
Salesperson
(705) 743-9111

91 George Street N
Peterborough, Ontario K9J 3G3
(705) 743-9111
(705) 743-1034
Contact Us
Contact us for more information







































