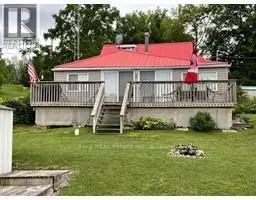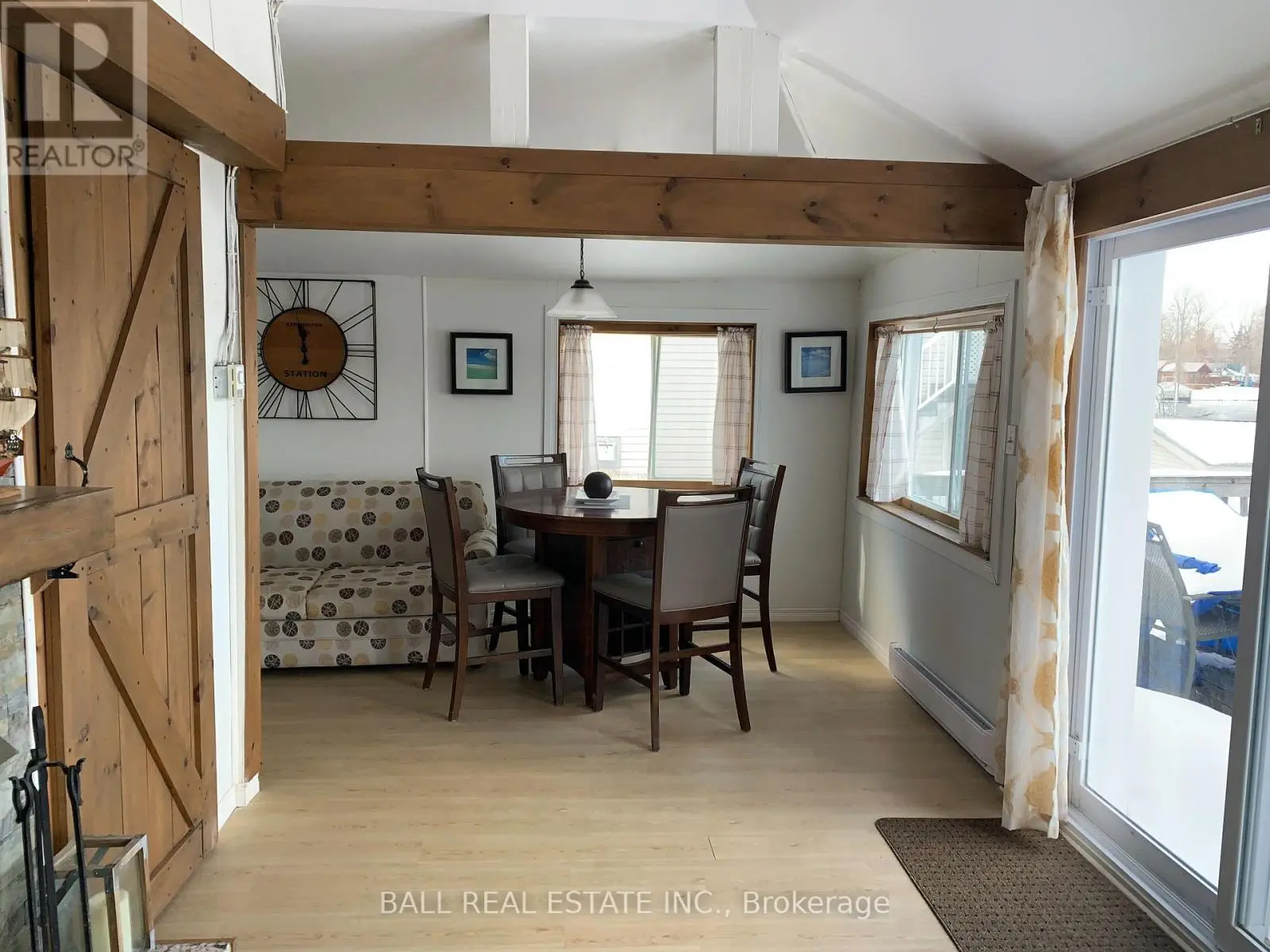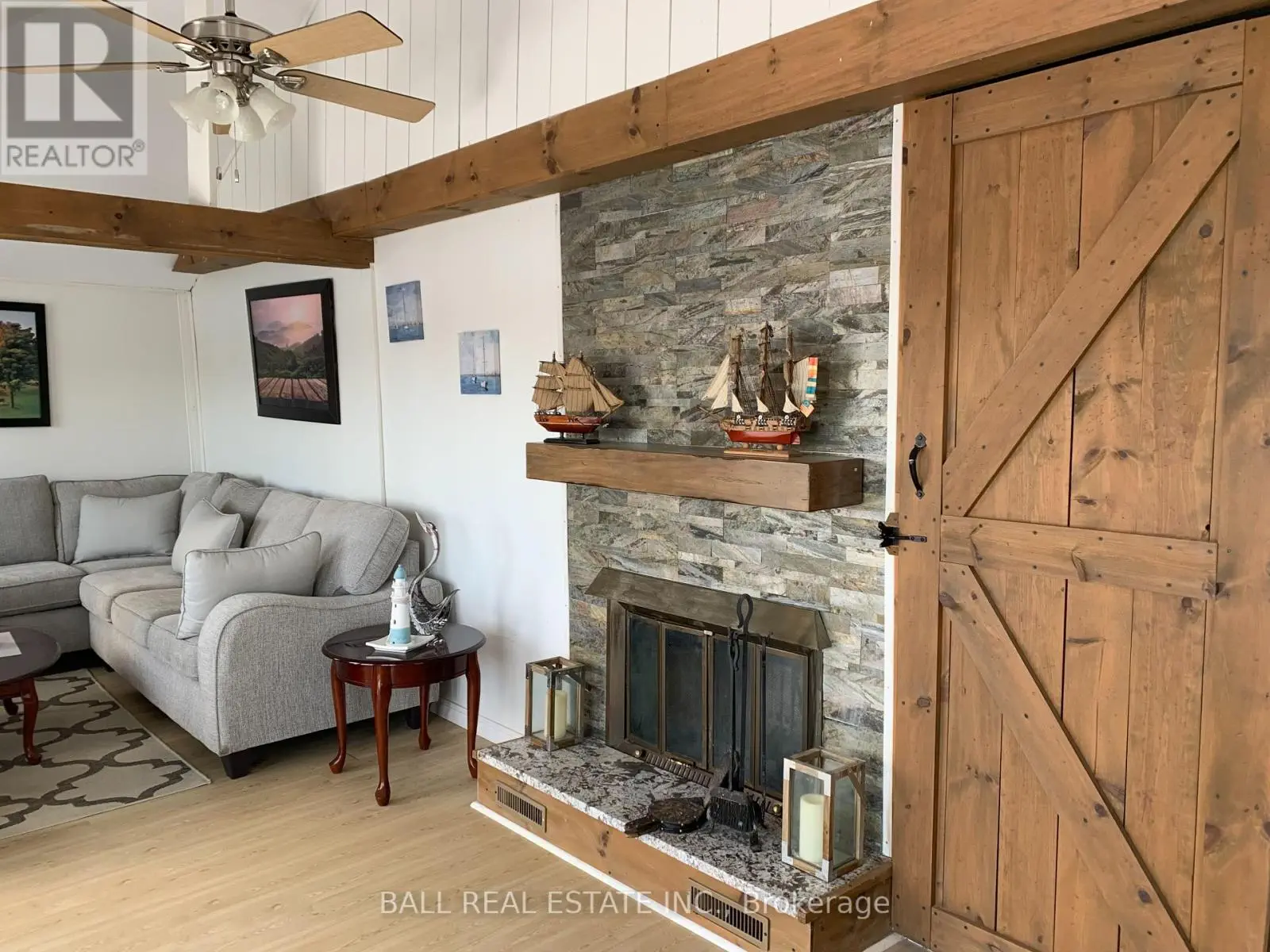62 Centennial Lane E Trent Hills, Ontario K0L 1Z0
3 Bedroom
1 Bathroom
700 - 1,100 ft2
Fireplace
Baseboard Heaters
Waterfront
Landscaped
$529,000
Enjoy your summer in this lovely 2 bdrm cottage on the Trent, just 1.5 hrs east of Toronto or 5 minutes to Havelock or 10 minutes to Campbellford, a turn key operation. Recently renovated with exposed beams and a woodburning fireplace (not certified). Cottage sleeps 10. Full length deck plus seating area at waterside, great place for watching the sunset or the boats go by. A great loft with ample room for additional beds or games room. Close to shopping, fishing, boating, swimming and golfing. A true oasis in beautiful Trent Hills. (id:59743)
Property Details
| MLS® Number | X12101662 |
| Property Type | Single Family |
| Community Name | Campbellford |
| Amenities Near By | Place Of Worship |
| Community Features | Fishing |
| Easement | Unknown |
| Features | Sloping |
| Parking Space Total | 2 |
| Structure | Deck, Shed, Dock |
| View Type | View, River View, View Of Water, Direct Water View |
| Water Front Type | Waterfront |
Building
| Bathroom Total | 1 |
| Bedrooms Above Ground | 2 |
| Bedrooms Below Ground | 1 |
| Bedrooms Total | 3 |
| Age | 51 To 99 Years |
| Appliances | Water Heater, Stove, Refrigerator |
| Basement Type | Crawl Space |
| Construction Style Attachment | Detached |
| Construction Style Other | Seasonal |
| Exterior Finish | Vinyl Siding |
| Fireplace Present | Yes |
| Fireplace Total | 1 |
| Foundation Type | Block |
| Heating Fuel | Wood |
| Heating Type | Baseboard Heaters |
| Stories Total | 2 |
| Size Interior | 700 - 1,100 Ft2 |
| Type | House |
| Utility Water | Lake/river Water Intake |
Parking
| No Garage |
Land
| Access Type | Year-round Access, Private Docking |
| Acreage | No |
| Land Amenities | Place Of Worship |
| Landscape Features | Landscaped |
| Sewer | Holding Tank |
| Size Depth | 94 Ft ,2 In |
| Size Frontage | 52 Ft ,2 In |
| Size Irregular | 52.2 X 94.2 Ft |
| Size Total Text | 52.2 X 94.2 Ft|under 1/2 Acre |
| Surface Water | River/stream |
| Zoning Description | Seasonal/recreational |
Rooms
| Level | Type | Length | Width | Dimensions |
|---|---|---|---|---|
| Second Level | Loft | 2.46 m | 3.07 m | 2.46 m x 3.07 m |
| Ground Level | Bedroom | 3.68 m | 2.36 m | 3.68 m x 2.36 m |
| Ground Level | Bedroom 2 | 3.68 m | 2.36 m | 3.68 m x 2.36 m |
| Ground Level | Kitchen | 9.22 m | 2.46 m | 9.22 m x 2.46 m |
| Ground Level | Living Room | 6.55 m | 2.79 m | 6.55 m x 2.79 m |
Utilities
| Electricity Connected | Connected |
| Wireless | Available |

BALL REAL ESTATE INC.
4244 Hyw 7
Norwood, Ontario K0L 2V0
4244 Hyw 7
Norwood, Ontario K0L 2V0
(705) 660-2255
(705) 651-0212
Contact Us
Contact us for more information




























