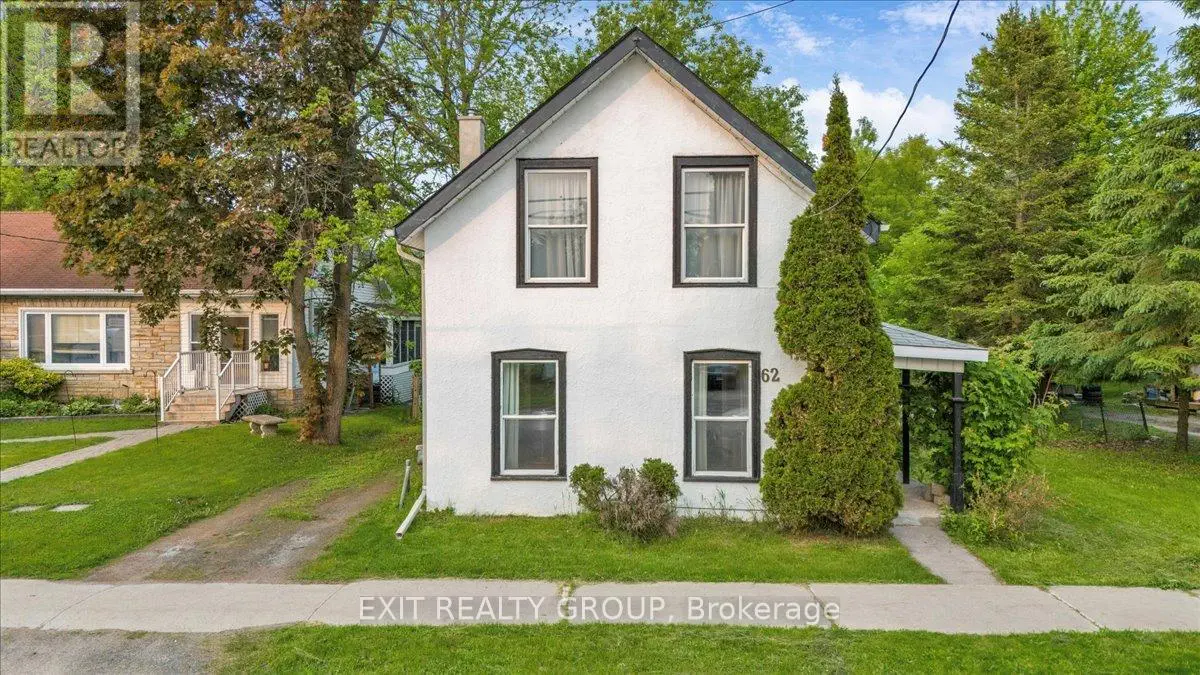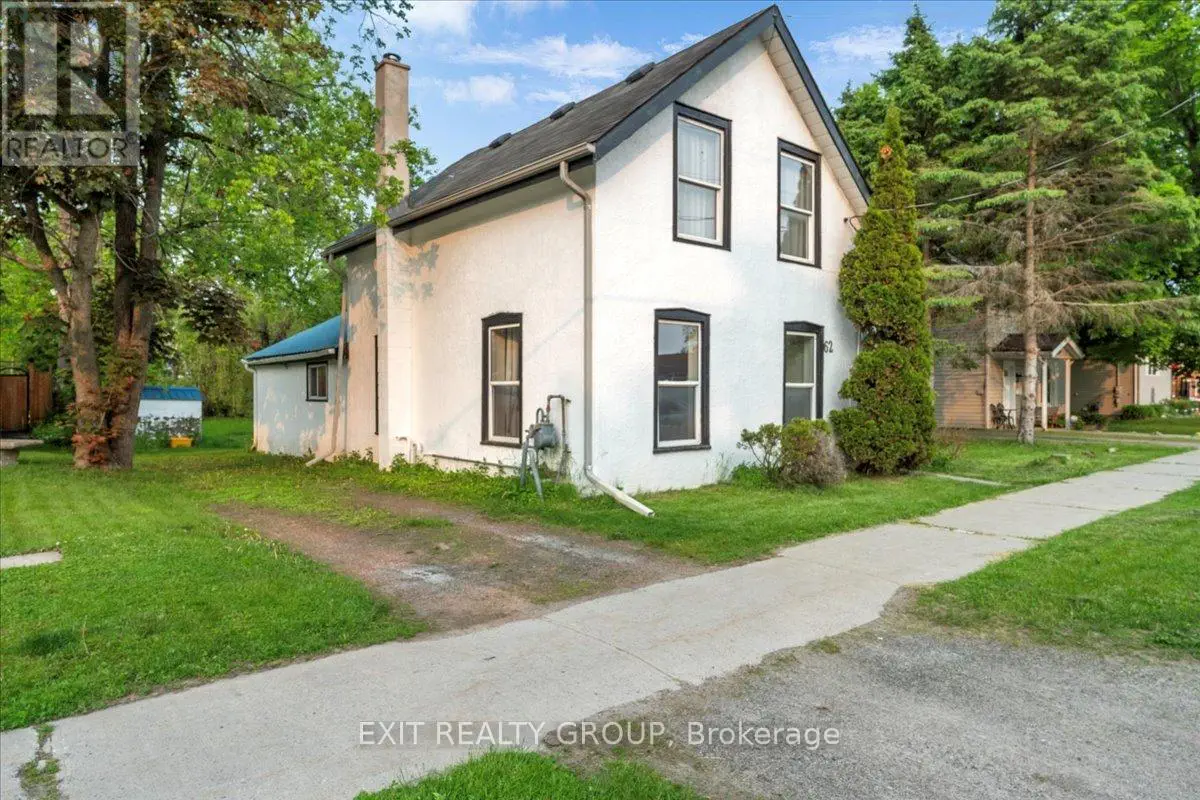3 Bedroom
2 Bathroom
1,100 - 1,500 ft2
Forced Air
$399,900
Prime Location - This 1.5 storey 3 bedroom, 2 bathroom home with 2 garden sheds on a large county lot close to all the town's amenities. Step inside and enjoy the timeless charm and modern comfort of an updated home. The sun-filled main floor welcomes you with an open-concept layout and gleaming hardwood floors that flow through the living room, dining area, and foyer. Large windows flood the space with natural light, creating a warm and inviting atmosphere. You'll also find a stylishly updated eat-in kitchen featuring porcelain tile, a movable central island and the option to connect a cook stove to complete the modern yet traditional inspired look. This level includes a convenient main-floor bedroom/office, laundry room, and a sleek two-piece bath. Upstairs, a generous landing leads to 2 light filled bedrooms, a versatile den or office space, and an updated 4-piece bathroom. Situated on a generous 66 by 165 in-town lot, this charming home features a freshly repainted exterior and covered porch area that enhances its curb appeal. Enjoy municipal services and an unbeatable location just a short stroll to the Crowe River, where you'll find a sandy beach, swimming area, scenic park, and baseball diamond. Surrounded by boutique shops, delightful restaurants, and everyday amenities, this home offers the perfect blend of small-town charm and modern living. (id:59743)
Property Details
|
MLS® Number
|
X12202171 |
|
Property Type
|
Single Family |
|
Community Name
|
Marmora Ward |
|
Amenities Near By
|
Beach, Park |
|
Equipment Type
|
Water Heater |
|
Features
|
Irregular Lot Size |
|
Parking Space Total
|
2 |
|
Rental Equipment Type
|
Water Heater |
|
Structure
|
Deck, Shed |
Building
|
Bathroom Total
|
2 |
|
Bedrooms Above Ground
|
3 |
|
Bedrooms Total
|
3 |
|
Age
|
100+ Years |
|
Appliances
|
Dryer, Range, Washer, Window Coverings, Refrigerator |
|
Basement Development
|
Finished |
|
Basement Type
|
N/a (finished) |
|
Construction Style Attachment
|
Detached |
|
Exterior Finish
|
Stucco |
|
Flooring Type
|
Porcelain Tile, Hardwood, Wood |
|
Foundation Type
|
Stone |
|
Half Bath Total
|
1 |
|
Heating Fuel
|
Natural Gas |
|
Heating Type
|
Forced Air |
|
Stories Total
|
2 |
|
Size Interior
|
1,100 - 1,500 Ft2 |
|
Type
|
House |
|
Utility Water
|
Municipal Water |
Parking
Land
|
Acreage
|
No |
|
Land Amenities
|
Beach, Park |
|
Sewer
|
Sanitary Sewer |
|
Size Depth
|
165 Ft |
|
Size Frontage
|
66 Ft |
|
Size Irregular
|
66 X 165 Ft ; 162.04ftx66.00ftx0.03ftx162.22ftx66.00ft |
|
Size Total Text
|
66 X 165 Ft ; 162.04ftx66.00ftx0.03ftx162.22ftx66.00ft|under 1/2 Acre |
|
Surface Water
|
Lake/pond |
|
Zoning Description
|
R1 |
Rooms
| Level |
Type |
Length |
Width |
Dimensions |
|
Second Level |
Primary Bedroom |
4.27 m |
2.3 m |
4.27 m x 2.3 m |
|
Second Level |
Bedroom 2 |
2.68 m |
2.27 m |
2.68 m x 2.27 m |
|
Second Level |
Den |
1.89 m |
2.81 m |
1.89 m x 2.81 m |
|
Second Level |
Bathroom |
2.66 m |
2.9 m |
2.66 m x 2.9 m |
|
Main Level |
Kitchen |
3.61 m |
5.22 m |
3.61 m x 5.22 m |
|
Main Level |
Dining Room |
2.92 m |
3.12 m |
2.92 m x 3.12 m |
|
Main Level |
Living Room |
3.97 m |
4.15 m |
3.97 m x 4.15 m |
|
Main Level |
Foyer |
1.89 m |
2.91 m |
1.89 m x 2.91 m |
|
Main Level |
Bedroom |
2.34 m |
1.97 m |
2.34 m x 1.97 m |
|
Main Level |
Bathroom |
3.27 m |
2.32 m |
3.27 m x 2.32 m |
Utilities
|
Cable
|
Available |
|
Electricity
|
Installed |
|
Sewer
|
Installed |
https://www.realtor.ca/real-estate/28428745/62-forsyth-street-marmora-and-lake-marmora-ward-marmora-ward
EXIT REALTY GROUP
309 Dundas Street East
Trenton,
Ontario
K8V 1M1
(613) 394-1800
(613) 394-9900
www.exitrealtygroup.ca/










































