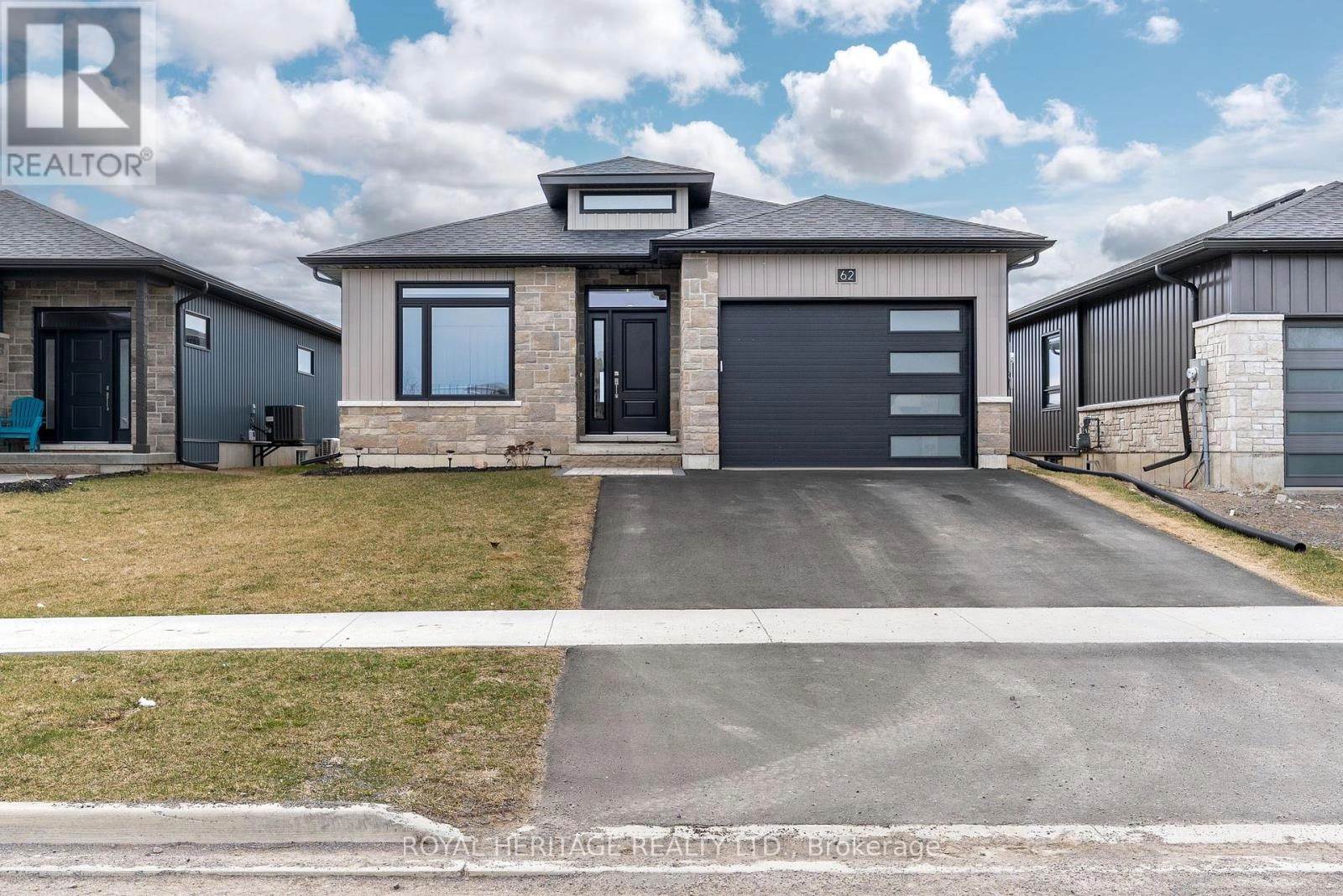4 Bedroom
2 Bathroom
1,100 - 1,500 ft2
Bungalow
Central Air Conditioning
Forced Air
$689,900
Welcome/Bienvenue to 62 Hatings Park Drive in Belleville. MOTIVATED SELLER!! This charming bungalow features an open-concept living area with expansive windows that flood the space with natural light. The stunning kitchen boasts quartz countertops, while the living room is highlighted by a stylish accent wall. All window blinds are brand new and custom-made, with the second bedroom featuring a convenient remote-controlled blind. The primary bedroom offers its own beautiful accent wall, a spacious walk-in closet, and a modern ensuite with a tiled shower. All appliances are brand new and included with the home. The basement is unfinished but has been roughed in for a future bathroom, providing plenty of space and potential for you to design and personalize to your taste. Enjoy a prime location right at the entrance to Belleville, just 8 minutes from CFB Trenton, 9 minutes from Highway 401, and only 5 minutes from Loyalist College. This makes it a perfect neighbourhood for those seeking a well-maintained, welcoming community with convenient access to key destinations and a hassle-free daily commute. BUYER INCENTIVE AVAILABLE WITH OFFER, Talk to your Sales Representative. Could it be your Home Sweet Home? Est-ce que ca pourrait etre votre Home Sweet Home? (id:59743)
Property Details
|
MLS® Number
|
X12287321 |
|
Property Type
|
Single Family |
|
Neigbourhood
|
Potters Creek |
|
Community Name
|
Belleville Ward |
|
Amenities Near By
|
Park, Place Of Worship, Public Transit |
|
Community Features
|
School Bus |
|
Equipment Type
|
Water Heater |
|
Features
|
Flat Site |
|
Parking Space Total
|
3 |
|
Rental Equipment Type
|
Water Heater |
|
Structure
|
Deck |
Building
|
Bathroom Total
|
2 |
|
Bedrooms Above Ground
|
2 |
|
Bedrooms Below Ground
|
2 |
|
Bedrooms Total
|
4 |
|
Age
|
0 To 5 Years |
|
Appliances
|
Dishwasher, Dryer, Microwave, Stove, Washer, Refrigerator |
|
Architectural Style
|
Bungalow |
|
Basement Development
|
Unfinished |
|
Basement Type
|
Full (unfinished) |
|
Construction Style Attachment
|
Detached |
|
Cooling Type
|
Central Air Conditioning |
|
Exterior Finish
|
Vinyl Siding |
|
Fire Protection
|
Smoke Detectors |
|
Foundation Type
|
Poured Concrete |
|
Heating Fuel
|
Natural Gas |
|
Heating Type
|
Forced Air |
|
Stories Total
|
1 |
|
Size Interior
|
1,100 - 1,500 Ft2 |
|
Type
|
House |
|
Utility Water
|
Municipal Water |
Parking
Land
|
Acreage
|
No |
|
Land Amenities
|
Park, Place Of Worship, Public Transit |
|
Sewer
|
Sanitary Sewer |
|
Size Depth
|
32 Ft ,6 In |
|
Size Frontage
|
13 Ft ,8 In |
|
Size Irregular
|
13.7 X 32.5 Ft |
|
Size Total Text
|
13.7 X 32.5 Ft |
|
Zoning Description
|
R2 |
Rooms
| Level |
Type |
Length |
Width |
Dimensions |
|
Basement |
Other |
9.69 m |
15.84 m |
9.69 m x 15.84 m |
|
Main Level |
Foyer |
1.91 m |
3.74 m |
1.91 m x 3.74 m |
|
Main Level |
Kitchen |
3.63 m |
3.73 m |
3.63 m x 3.73 m |
|
Main Level |
Dining Room |
4.74 m |
2.59 m |
4.74 m x 2.59 m |
|
Main Level |
Living Room |
5.04 m |
5.39 m |
5.04 m x 5.39 m |
|
Main Level |
Primary Bedroom |
4.5 m |
5.39 m |
4.5 m x 5.39 m |
|
Main Level |
Bedroom 2 |
3.19 m |
3.25 m |
3.19 m x 3.25 m |
|
Main Level |
Laundry Room |
2.65 m |
1.85 m |
2.65 m x 1.85 m |
Utilities
|
Cable
|
Available |
|
Electricity
|
Installed |
|
Sewer
|
Installed |
https://www.realtor.ca/real-estate/28610536/62-hastings-park-drive-belleville-belleville-ward-belleville-ward


















































