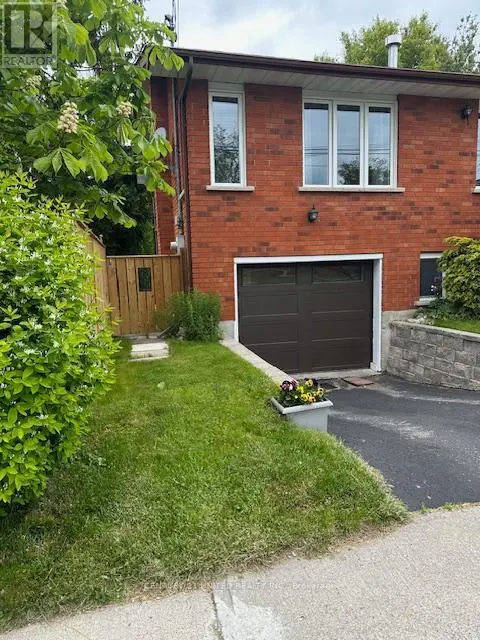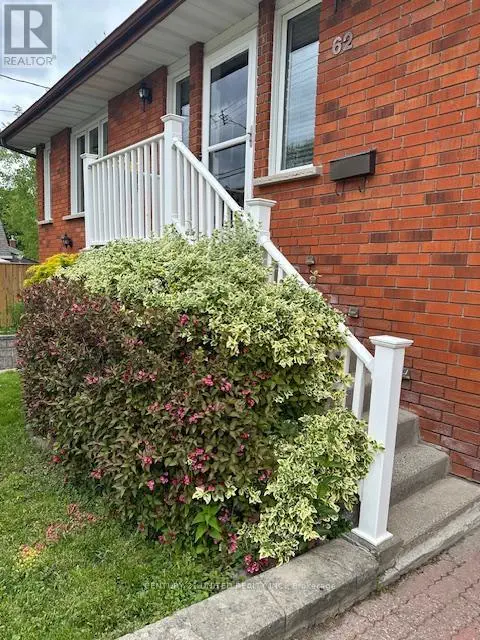62 Young Street Port Hope, Ontario L1A 1M6
$679,900
Uniquely appointed 1+2 bedroom, 2000 sq ft finished raised bungalow. The huge, bright sunny living /dining room combo will excite you! Lovely galley kitchen has pass through to dining room. 2 walkouts to spacious back deck overlooking the private, fenced backyard. 16'x15' primary bedroom semi ensuite to upgraded 4 pc bath. Lower level features in-law possibilities, 2 bedrooms, newer 3pc bath and walkout to garage. This beauty is only a 10 minute walk from downtown. Close to the beach. Less than 1 and 1/2 hours to Toronto. 5 minutes from Via Rail Station. An excellent commuter location! (id:59743)
Property Details
| MLS® Number | X12037945 |
| Property Type | Single Family |
| Community Name | Port Hope |
| Amenities Near By | Beach, Public Transit |
| Community Features | Community Centre |
| Features | Wooded Area, Irregular Lot Size, Level |
| Parking Space Total | 3 |
Building
| Bathroom Total | 2 |
| Bedrooms Above Ground | 1 |
| Bedrooms Below Ground | 2 |
| Bedrooms Total | 3 |
| Age | 31 To 50 Years |
| Amenities | Fireplace(s) |
| Appliances | Garage Door Opener Remote(s), Central Vacuum, Water Heater, Water Meter, Dryer, Freezer, Stove, Washer, Window Coverings, Refrigerator |
| Architectural Style | Raised Bungalow |
| Basement Type | Full |
| Construction Style Attachment | Detached |
| Cooling Type | Central Air Conditioning |
| Exterior Finish | Brick |
| Fire Protection | Smoke Detectors |
| Fireplace Present | Yes |
| Fireplace Total | 1 |
| Foundation Type | Concrete |
| Heating Fuel | Natural Gas |
| Heating Type | Forced Air |
| Stories Total | 1 |
| Size Interior | 1,100 - 1,500 Ft2 |
| Type | House |
| Utility Water | Municipal Water |
Parking
| Attached Garage | |
| Garage |
Land
| Acreage | No |
| Fence Type | Fenced Yard |
| Land Amenities | Beach, Public Transit |
| Sewer | Sanitary Sewer |
| Size Depth | 101 Ft ,9 In |
| Size Frontage | 79 Ft |
| Size Irregular | 79 X 101.8 Ft ; 51.25 X 22.91 X 62.69 X 78.98 X 86.39 |
| Size Total Text | 79 X 101.8 Ft ; 51.25 X 22.91 X 62.69 X 78.98 X 86.39 |
| Surface Water | River/stream |
| Zoning Description | R2 |
Rooms
| Level | Type | Length | Width | Dimensions |
|---|---|---|---|---|
| Basement | Bathroom | 2.72 m | 2.67 m | 2.72 m x 2.67 m |
| Basement | Bedroom | 3.46 m | 3.16 m | 3.46 m x 3.16 m |
| Basement | Bedroom 2 | 3.62 m | 4.48 m | 3.62 m x 4.48 m |
| Basement | Recreational, Games Room | 4.99 m | 3.16 m | 4.99 m x 3.16 m |
| Main Level | Bathroom | 2.43 m | 3.28 m | 2.43 m x 3.28 m |
| Main Level | Dining Room | 3.38 m | 3.98 m | 3.38 m x 3.98 m |
| Main Level | Foyer | 5.25 m | 3.24 m | 5.25 m x 3.24 m |
| Main Level | Kitchen | 3.26 m | 3.05 m | 3.26 m x 3.05 m |
| Main Level | Living Room | 5.25 m | 4.88 m | 5.25 m x 4.88 m |
| Main Level | Primary Bedroom | 5.02 m | 4.36 m | 5.02 m x 4.36 m |
Utilities
| Cable | Available |
| Electricity | Installed |
| Sewer | Installed |
https://www.realtor.ca/real-estate/28065387/62-young-street-port-hope-port-hope
Salesperson
(705) 743-4444

387 George St South Box 178
Peterborough, Ontario K9J 6Y8
(705) 743-4444
www.goldpost.com/
Contact Us
Contact us for more information














































