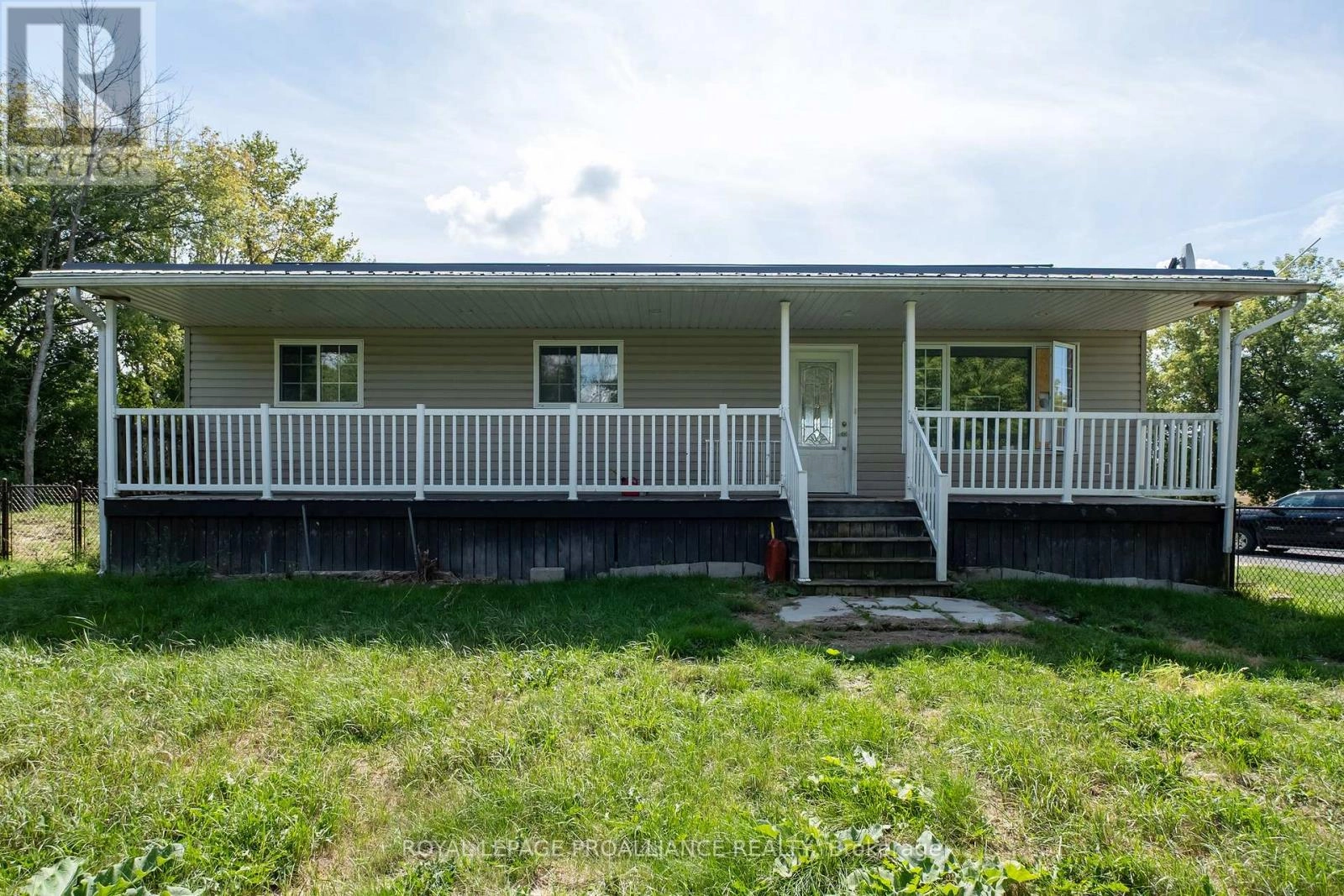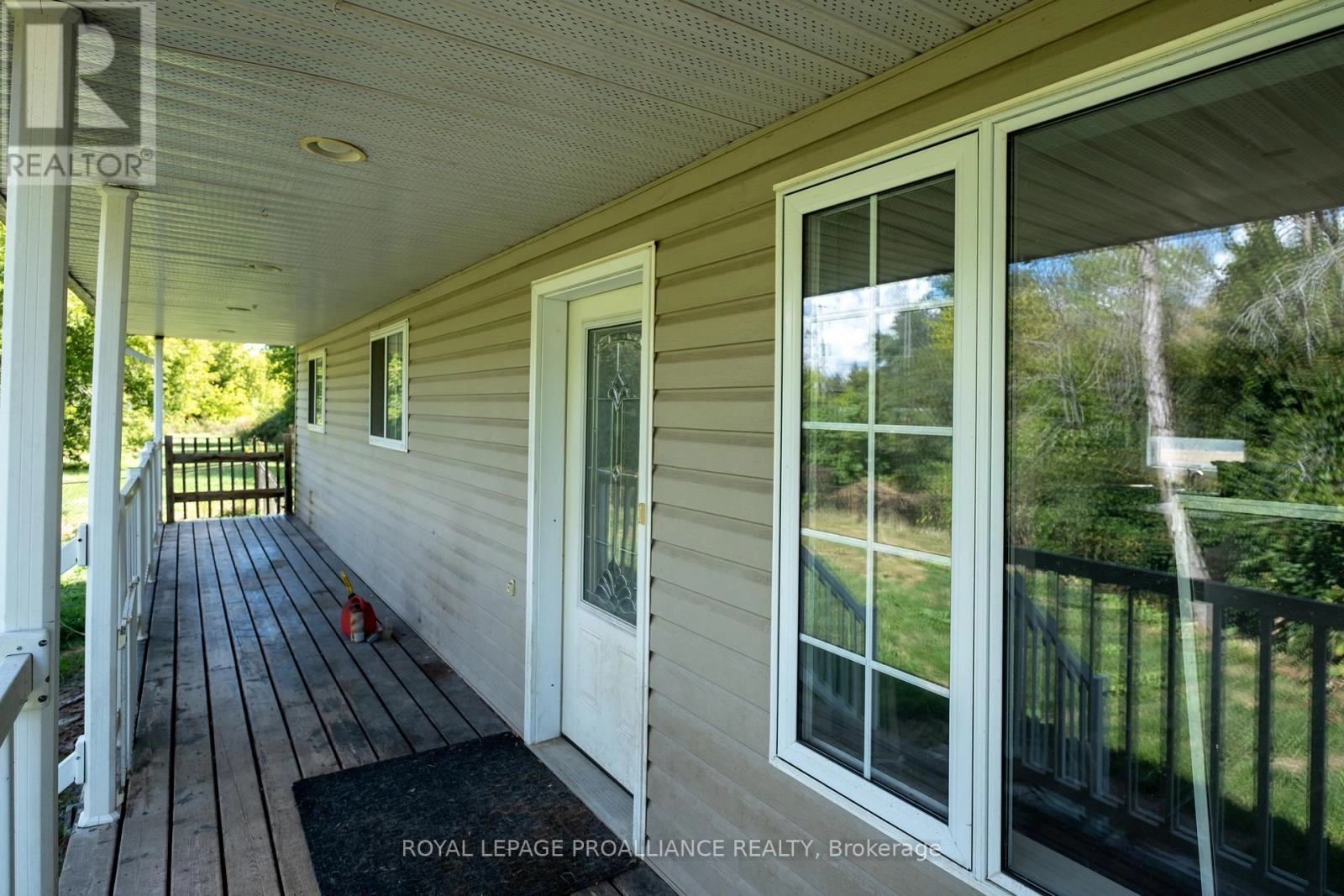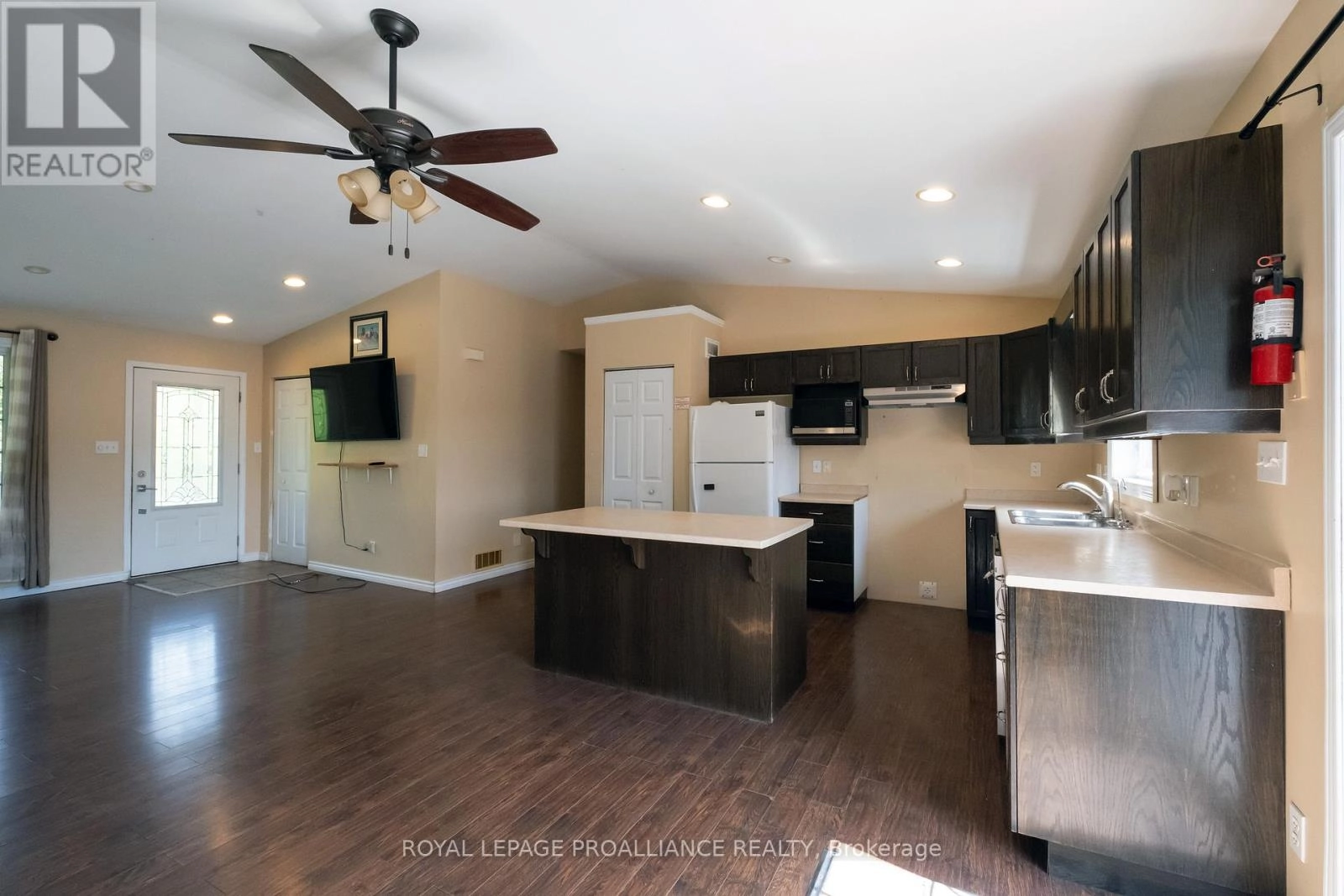6206 Old Highway 2 Tyendinaga, Ontario K0K 3A0
$399,900
Affordable Country Living! Enjoy the best of rural living in this charming raised bungalow, approximately 16 years young, offering a spacious open-concept layout with 6 bedrooms. The primary bedroom features patio doors to the outdoors, while the kitchen boasts an island perfect for family gatherings. High-quality laminate flooring flows throughout the main level. The partially finished basement includes a large recreation room, with plenty of potential to customize further. Additional highlights include a durable metal roof, engineered floor joists, forced air propane furnace, and ample parking for multiple vehicles. Set on nearly 2 private acres and overlooking picturesque farmland, this property offers peace and privacy while remaining conveniently close to amenities - just 5 minutes to highway 401, and less than 10 minutes to Belleville. Escape the city without sacrificing convenience. You'll want to see this home in person to truly appreciate all it has to offer. (id:59743)
Property Details
| MLS® Number | X12378257 |
| Property Type | Single Family |
| Community Name | Tyendinaga Township |
| Equipment Type | Propane Tank |
| Features | Irregular Lot Size |
| Parking Space Total | 10 |
| Rental Equipment Type | Propane Tank |
| Structure | Deck, Shed |
Building
| Bathroom Total | 1 |
| Bedrooms Above Ground | 3 |
| Bedrooms Below Ground | 3 |
| Bedrooms Total | 6 |
| Appliances | Water Heater |
| Architectural Style | Raised Bungalow |
| Basement Development | Partially Finished |
| Basement Type | N/a (partially Finished) |
| Construction Style Attachment | Detached |
| Exterior Finish | Vinyl Siding |
| Foundation Type | Concrete |
| Heating Fuel | Propane |
| Heating Type | Forced Air |
| Stories Total | 1 |
| Size Interior | 1,100 - 1,500 Ft2 |
| Type | House |
Parking
| No Garage |
Land
| Acreage | No |
| Sewer | Septic System |
| Size Depth | 114 Ft ,10 In |
| Size Frontage | 295 Ft ,6 In |
| Size Irregular | 295.5 X 114.9 Ft |
| Size Total Text | 295.5 X 114.9 Ft |
| Zoning Description | Rr |
Rooms
| Level | Type | Length | Width | Dimensions |
|---|---|---|---|---|
| Lower Level | Recreational, Games Room | 9.18 m | 3.67 m | 9.18 m x 3.67 m |
| Lower Level | Bedroom | 3.67 m | 2.45 m | 3.67 m x 2.45 m |
| Lower Level | Bedroom | 3.66 m | 3.6 m | 3.66 m x 3.6 m |
| Lower Level | Bedroom | 3.69 m | 3.64 m | 3.69 m x 3.64 m |
| Main Level | Kitchen | 4.2 m | 5.4 m | 4.2 m x 5.4 m |
| Main Level | Family Room | 3.7 m | 5 m | 3.7 m x 5 m |
| Main Level | Bathroom | 1.77 m | Measurements not available x 1.77 m | |
| Main Level | Primary Bedroom | 4 m | 3.48 m | 4 m x 3.48 m |
| Main Level | Bedroom | 3.1 m | 3.48 m | 3.1 m x 3.48 m |
| Main Level | Bedroom | 3.55 m | 2.76 m | 3.55 m x 2.76 m |

357 Front St Unit B
Belleville, Ontario K8N 2Z9
(613) 966-6060
(613) 966-2904
Contact Us
Contact us for more information

































