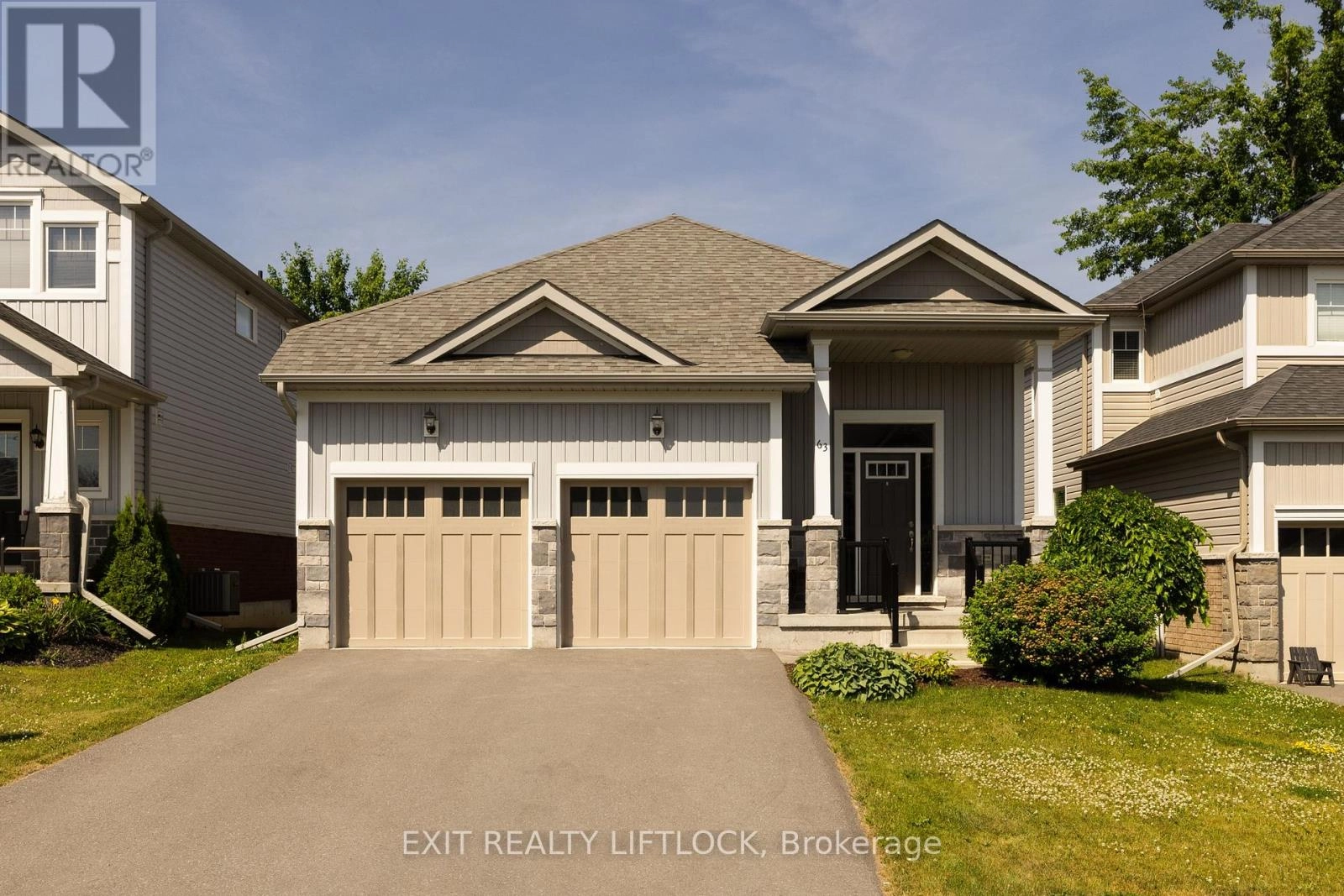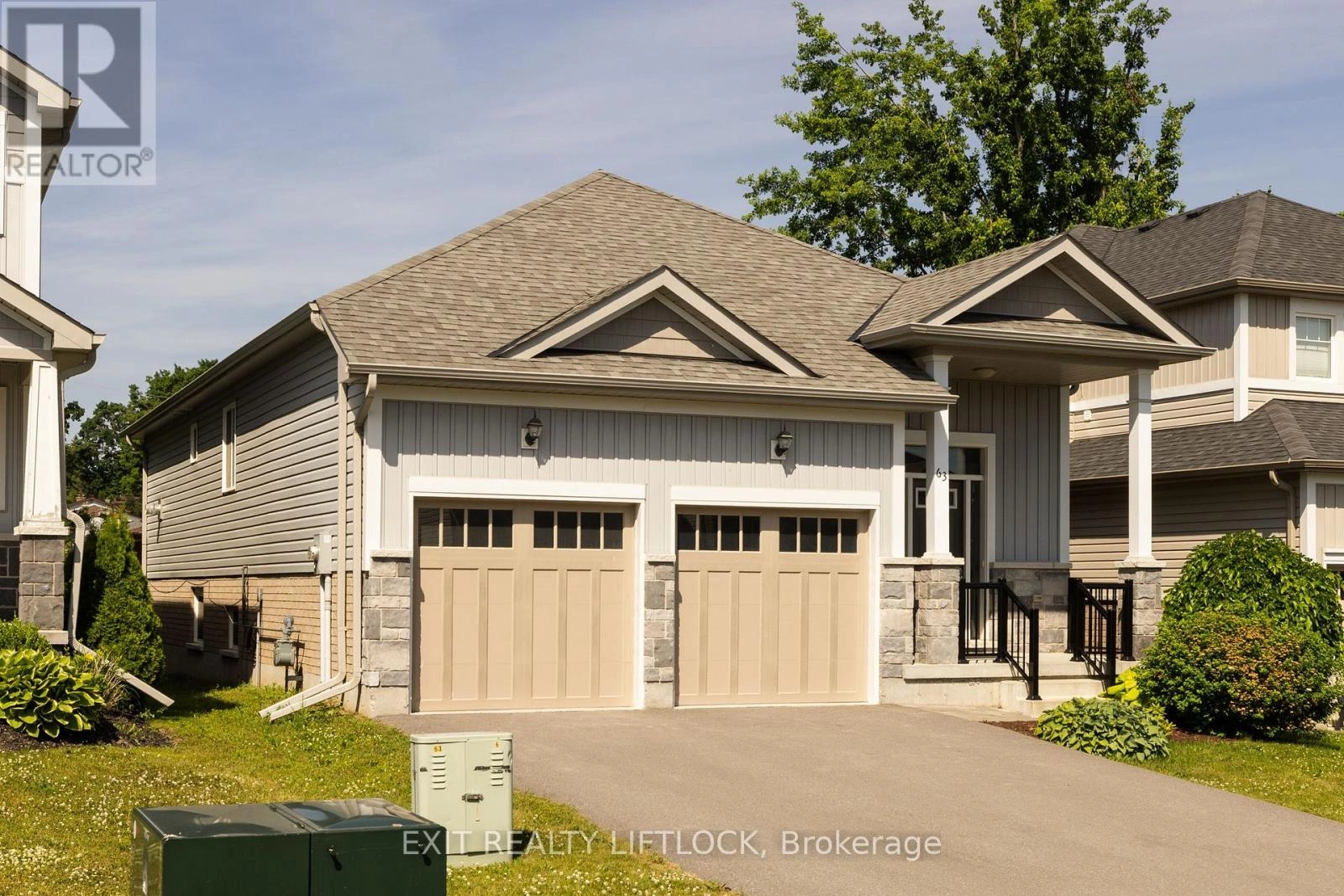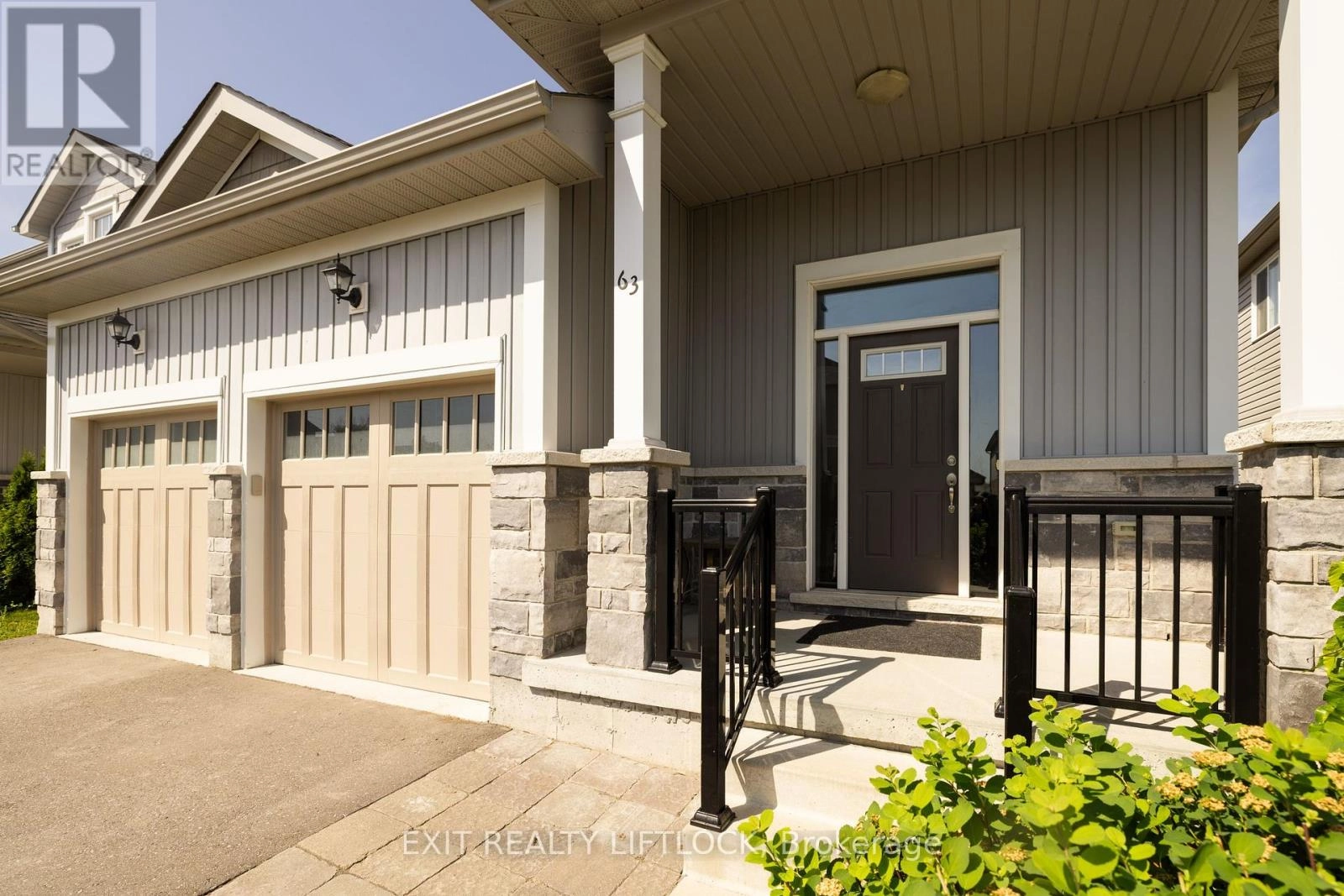63 Summer Lane Selwyn, Ontario K9L 0G4
$699,900
Welcome to this well-appointed bungalow, built in 2017 and ideally located near Trent University, the Peterborough Zoo, and the scenic Otonabee River. This thoughtfully designed home features 3+1 bedrooms and 3 full bathrooms, perfect for families, professionals or downsizers seeking space without compromise. Step inside to discover rich hardwood floors, an open-concept layout, and a stunning great room complete with a cozy gas fireplace framed by a custom built shelving. The spacious kitchen and dining area are ideal for both everyday living and entertaining guests. The fully finished basement offers a large rec room, an additional bedroom or home office, ample storage, and a full bathroom - providing flexibility for any lifestyle. Additional highlights include a double car garage, paved driveway, and a peaceful, well-maintained yard. Freshly painted, move-in ready and nestled in a sought-after neighbourhood - this home is a true gem in the North-End. (id:59743)
Property Details
| MLS® Number | X12247539 |
| Property Type | Single Family |
| Community Name | Selwyn |
| Amenities Near By | Hospital, Public Transit |
| Features | Flat Site, Conservation/green Belt, Sump Pump |
| Parking Space Total | 6 |
Building
| Bathroom Total | 3 |
| Bedrooms Above Ground | 3 |
| Bedrooms Below Ground | 1 |
| Bedrooms Total | 4 |
| Age | 6 To 15 Years |
| Amenities | Fireplace(s) |
| Appliances | Dishwasher, Garage Door Opener, Stove, Window Coverings, Refrigerator |
| Architectural Style | Bungalow |
| Basement Development | Finished |
| Basement Type | N/a (finished) |
| Construction Style Attachment | Detached |
| Cooling Type | Central Air Conditioning |
| Exterior Finish | Stone, Vinyl Siding |
| Fire Protection | Smoke Detectors |
| Fireplace Present | Yes |
| Fireplace Total | 1 |
| Foundation Type | Poured Concrete |
| Heating Fuel | Natural Gas |
| Heating Type | Forced Air |
| Stories Total | 1 |
| Size Interior | 700 - 1,100 Ft2 |
| Type | House |
| Utility Water | Municipal Water |
Parking
| Attached Garage | |
| Garage |
Land
| Acreage | No |
| Land Amenities | Hospital, Public Transit |
| Sewer | Sanitary Sewer |
| Size Depth | 100 Ft ,2 In |
| Size Frontage | 40 Ft |
| Size Irregular | 40 X 100.2 Ft |
| Size Total Text | 40 X 100.2 Ft|under 1/2 Acre |
| Zoning Description | Residential |
Rooms
| Level | Type | Length | Width | Dimensions |
|---|---|---|---|---|
| Basement | Utility Room | 2.92 m | 4.71 m | 2.92 m x 4.71 m |
| Basement | Bathroom | 2.92 m | 1.53 m | 2.92 m x 1.53 m |
| Basement | Recreational, Games Room | 9.1 m | 4.06 m | 9.1 m x 4.06 m |
| Basement | Bedroom 4 | 3.62 m | 5.1 m | 3.62 m x 5.1 m |
| Main Level | Foyer | 2.56 m | 2.82 m | 2.56 m x 2.82 m |
| Main Level | Kitchen | 2.57 m | 3.66 m | 2.57 m x 3.66 m |
| Main Level | Great Room | 8.52 m | 6.52 m | 8.52 m x 6.52 m |
| Main Level | Primary Bedroom | 4.33 m | 3.53 m | 4.33 m x 3.53 m |
| Main Level | Bedroom 2 | 3.42 m | 2.98 m | 3.42 m x 2.98 m |
| Main Level | Bedroom 3 | 3.42 m | 3 m | 3.42 m x 3 m |
| Main Level | Bathroom | 2.84 m | 1.59 m | 2.84 m x 1.59 m |
| Main Level | Bathroom | 1.38 m | 2.67 m | 1.38 m x 2.67 m |
https://www.realtor.ca/real-estate/28525566/63-summer-lane-selwyn-selwyn
Broker
(705) 749-3948

850 Lansdowne St W
Peterborough, Ontario K9J 1Z6
(705) 749-3948
(705) 749-6617
www.exitrealtyliftlock.com/
Contact Us
Contact us for more information

































