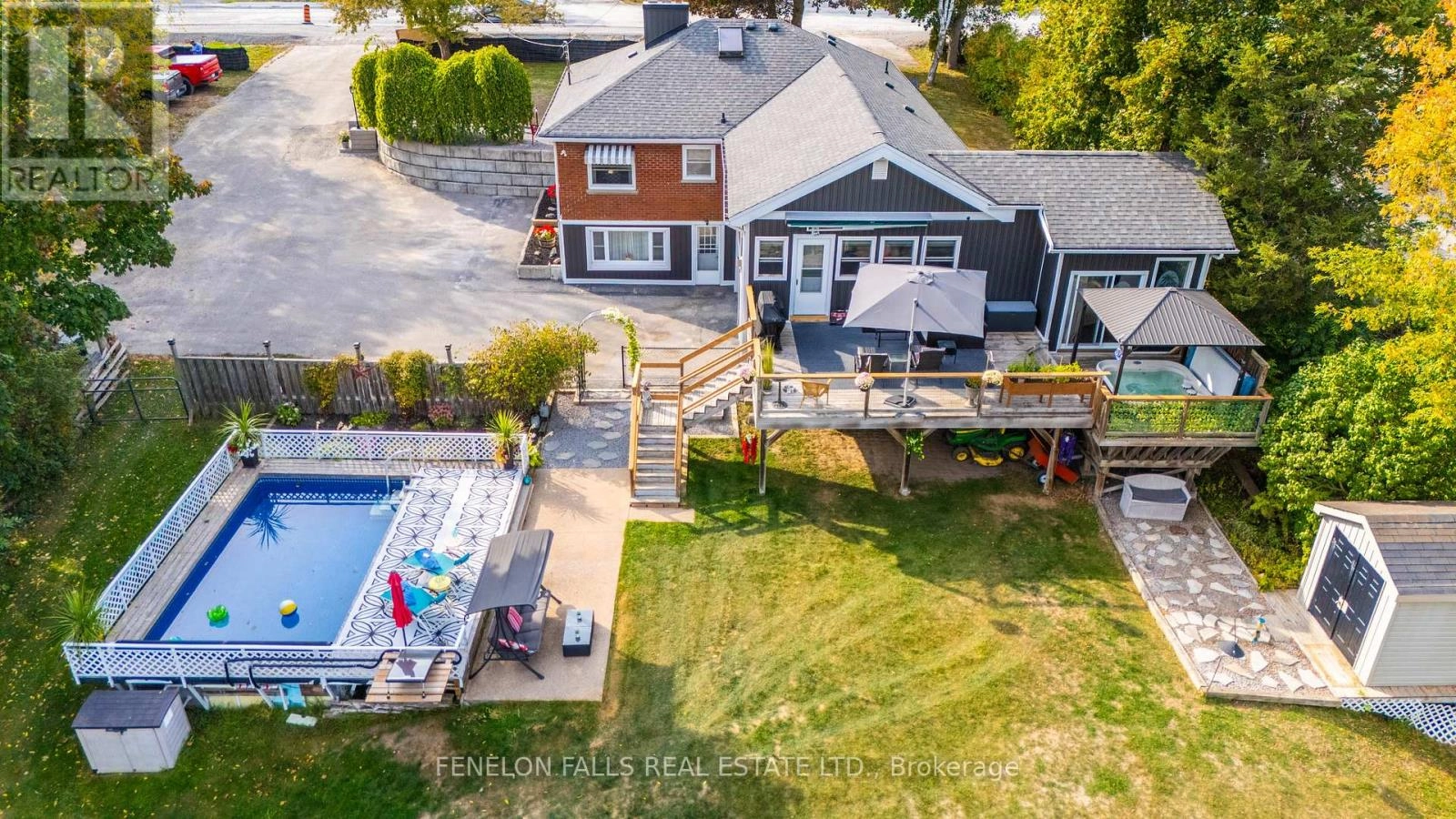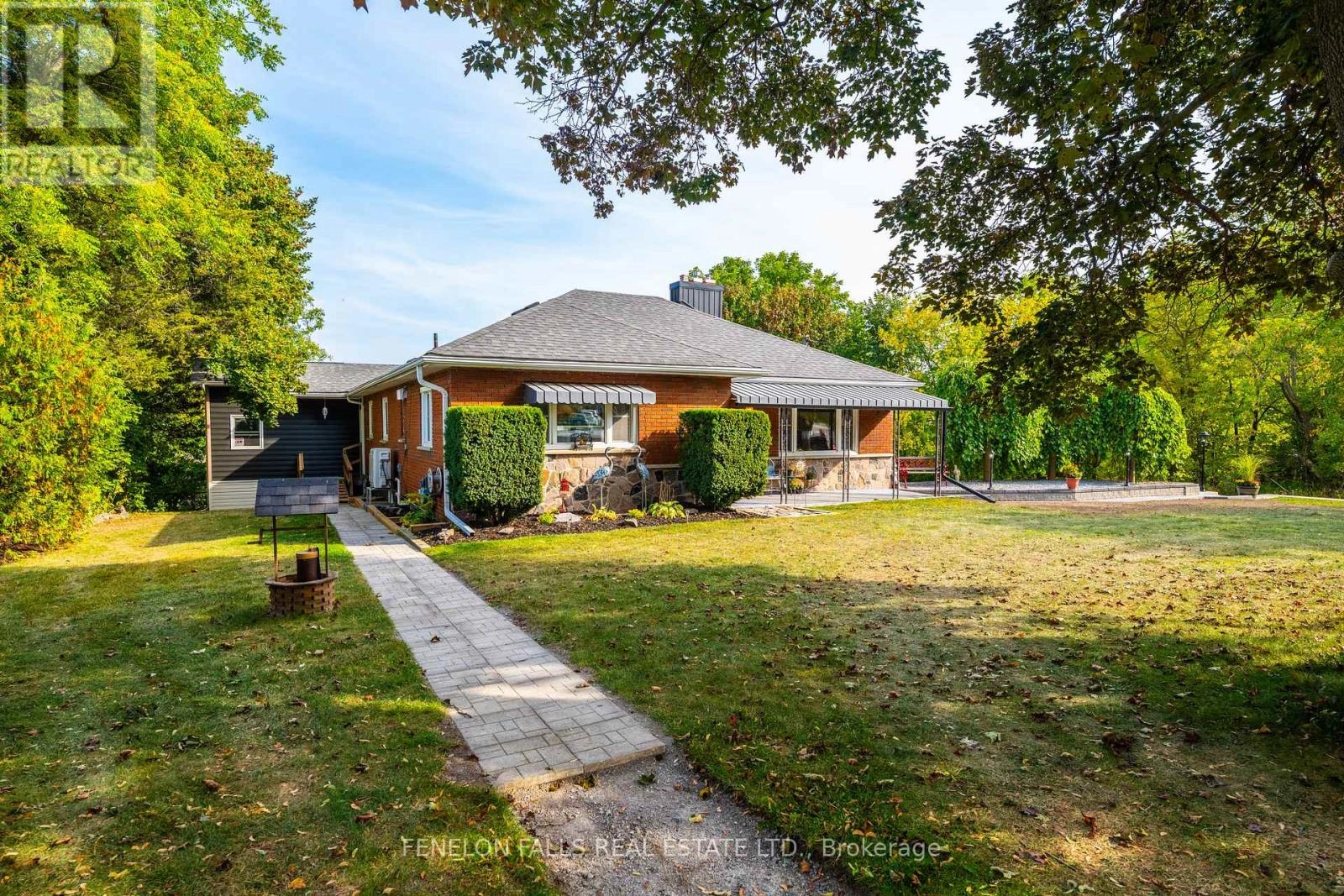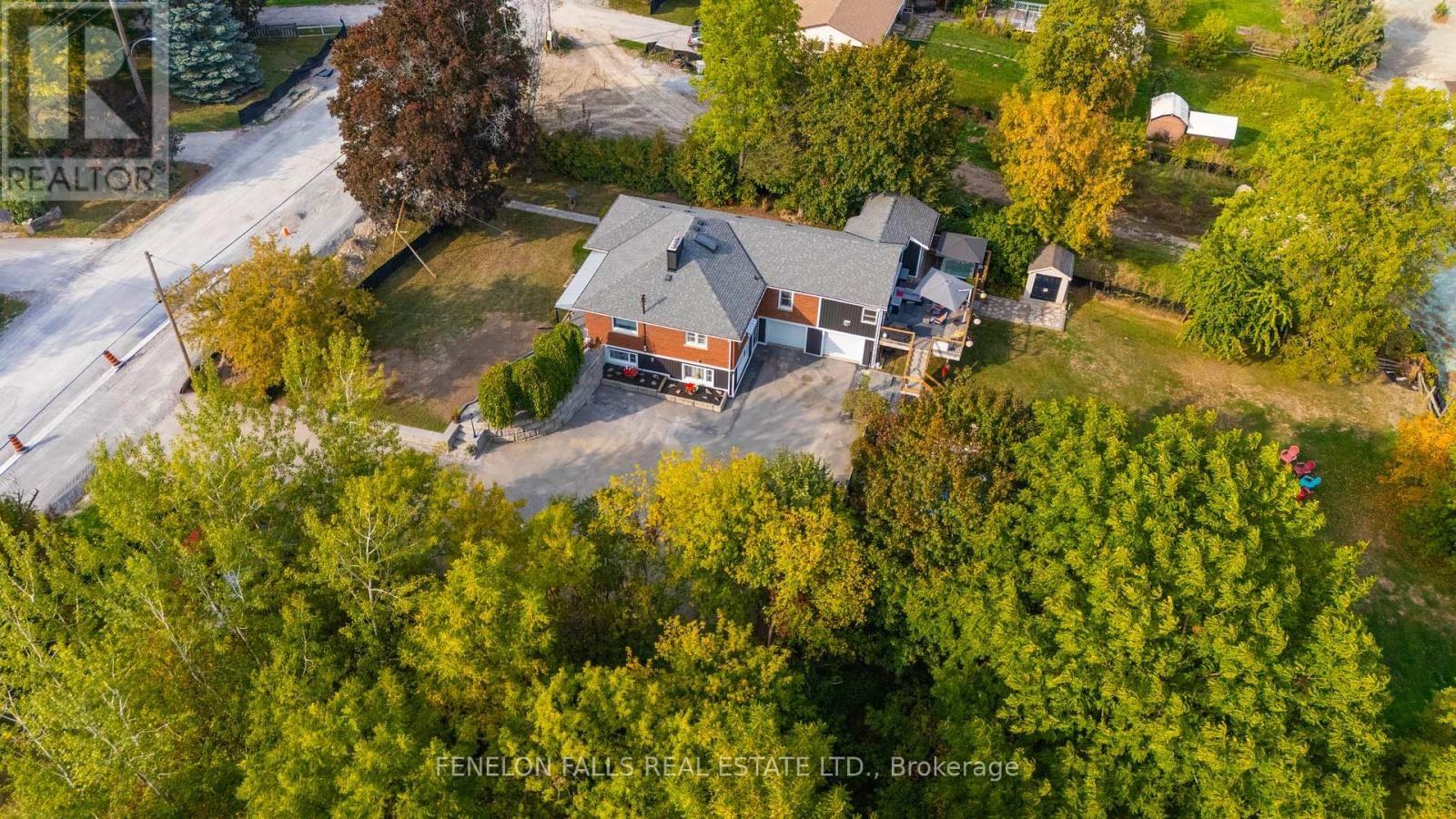63 The Queensway N Georgina, Ontario L4P 0L2
6 Bedroom
2 Bathroom
1,500 - 2,000 ft2
Bungalow
Fireplace
Above Ground Pool
Central Air Conditioning
Heat Pump
Landscaped
$1,299,000
Welcome to 63 The Queensway North, located in the most desirable pocket of Keswick's North end. This entertainers dream home sits on a huge lot and offers exceptional versatility. The bright and spacious layout features a finished walk-out basement with an apartment, a sprawling party room, and multiple living spaces perfect for large families or multi-generational living. Step outside to enjoy a sparkling pool, relaxing hot tub, and extensive parking for 14+ vehicles across two separate driveways. A rare find that blends lifestyle and potential, all just minutes from Lake Simcoe. (id:59743)
Property Details
| MLS® Number | N12429365 |
| Property Type | Single Family |
| Community Name | Keswick North |
| Amenities Near By | Park, Place Of Worship, Schools |
| Features | Lighting, Dry, Carpet Free, Gazebo, In-law Suite |
| Parking Space Total | 16 |
| Pool Type | Above Ground Pool |
| Structure | Deck, Shed |
Building
| Bathroom Total | 2 |
| Bedrooms Above Ground | 4 |
| Bedrooms Below Ground | 2 |
| Bedrooms Total | 6 |
| Age | 51 To 99 Years |
| Amenities | Fireplace(s) |
| Appliances | Hot Tub, Water Heater, Water Softener, Water Treatment, Dishwasher, Dryer, Freezer, Microwave, Range, Stove, Washer, Window Coverings, Refrigerator |
| Architectural Style | Bungalow |
| Basement Features | Walk Out |
| Basement Type | N/a |
| Construction Style Attachment | Detached |
| Cooling Type | Central Air Conditioning |
| Exterior Finish | Brick, Vinyl Siding |
| Fire Protection | Smoke Detectors |
| Fireplace Present | Yes |
| Fireplace Total | 2 |
| Foundation Type | Poured Concrete |
| Heating Fuel | Natural Gas |
| Heating Type | Heat Pump |
| Stories Total | 1 |
| Size Interior | 1,500 - 2,000 Ft2 |
| Type | House |
| Utility Water | Drilled Well |
Parking
| Attached Garage | |
| Garage | |
| R V |
Land
| Acreage | No |
| Fence Type | Fully Fenced, Fenced Yard |
| Land Amenities | Park, Place Of Worship, Schools |
| Landscape Features | Landscaped |
| Sewer | Septic System |
| Size Depth | 208 Ft |
| Size Frontage | 135 Ft |
| Size Irregular | 135 X 208 Ft |
| Size Total Text | 135 X 208 Ft |
Rooms
| Level | Type | Length | Width | Dimensions |
|---|---|---|---|---|
| Lower Level | Living Room | 6.88 m | 4.57 m | 6.88 m x 4.57 m |
| Lower Level | Kitchen | 2.89 m | 5.64 m | 2.89 m x 5.64 m |
| Lower Level | Bathroom | 1.98 m | 2.63 m | 1.98 m x 2.63 m |
| Lower Level | Bedroom 4 | 3 m | 3.8 m | 3 m x 3.8 m |
| Lower Level | Bedroom 5 | 3.15 m | 3.99 m | 3.15 m x 3.99 m |
| Main Level | Laundry Room | 0.89 m | 2.08 m | 0.89 m x 2.08 m |
| Main Level | Family Room | 5.68 m | 3.69 m | 5.68 m x 3.69 m |
| Main Level | Sitting Room | 4.71 m | 3.46 m | 4.71 m x 3.46 m |
| Main Level | Bathroom | 3.08 m | 1.98 m | 3.08 m x 1.98 m |
| Main Level | Bedroom | 4.2 m | 4.37 m | 4.2 m x 4.37 m |
| Main Level | Bedroom 2 | 4.17 m | 3.46 m | 4.17 m x 3.46 m |
| Main Level | Bedroom 3 | 3.29 m | 3.65 m | 3.29 m x 3.65 m |
| Main Level | Kitchen | 4.38 m | 3.98 m | 4.38 m x 3.98 m |
| Main Level | Dining Room | 2.5 m | 3.98 m | 2.5 m x 3.98 m |
| Main Level | Living Room | 4.49 m | 4.68 m | 4.49 m x 4.68 m |
| Main Level | Foyer | 1.38 m | 2.83 m | 1.38 m x 2.83 m |
| Upper Level | Bedroom | 5.27 m | 5.33 m | 5.27 m x 5.33 m |
Utilities
| Cable | Installed |
| Electricity | Installed |
https://www.realtor.ca/real-estate/28918529/63-the-queensway-n-georgina-keswick-north-keswick-north
NATASHA DIPASQUALE
Salesperson
(705) 957-5852
Salesperson
(705) 957-5852

Contact Us
Contact us for more information

















































