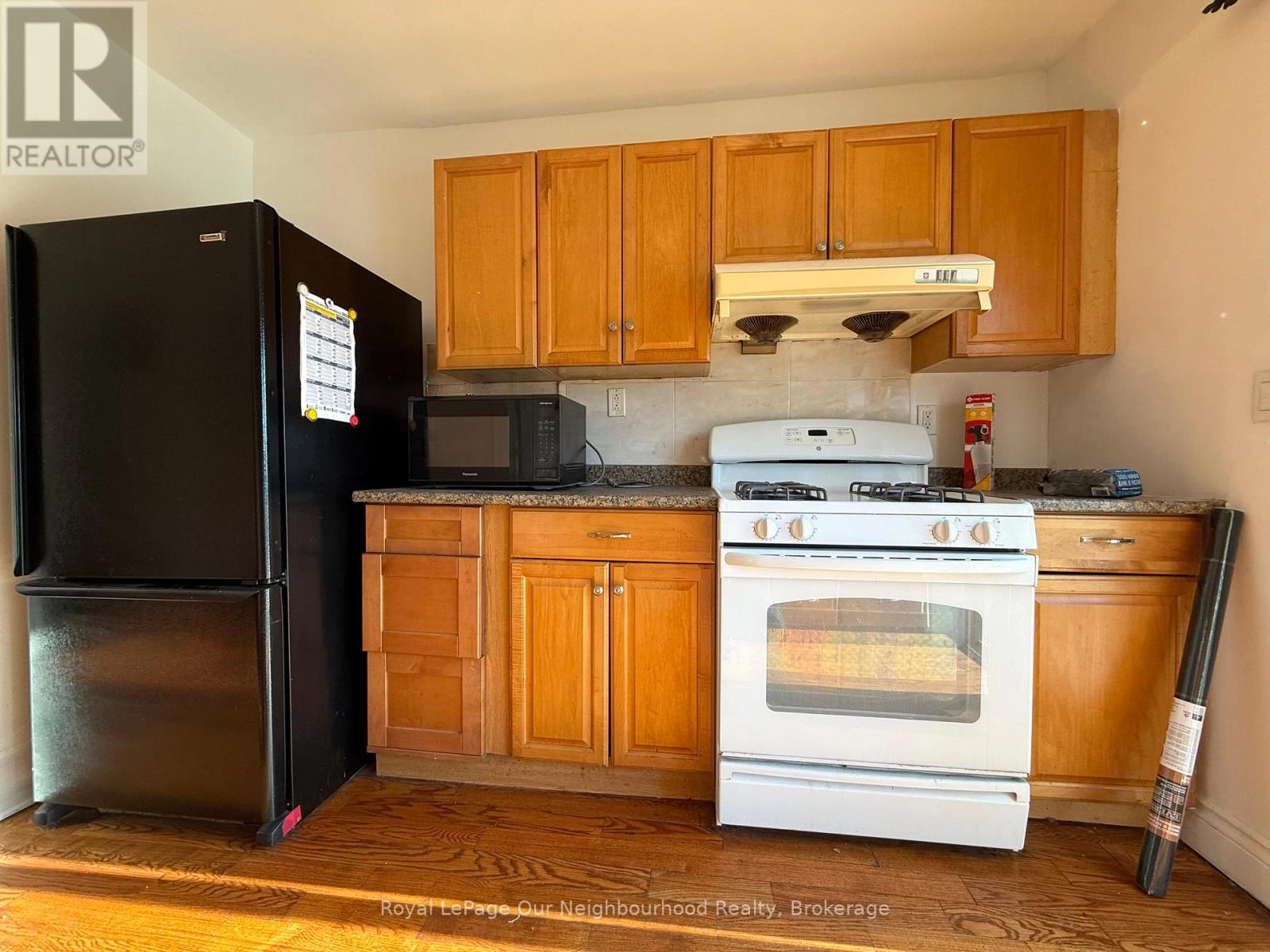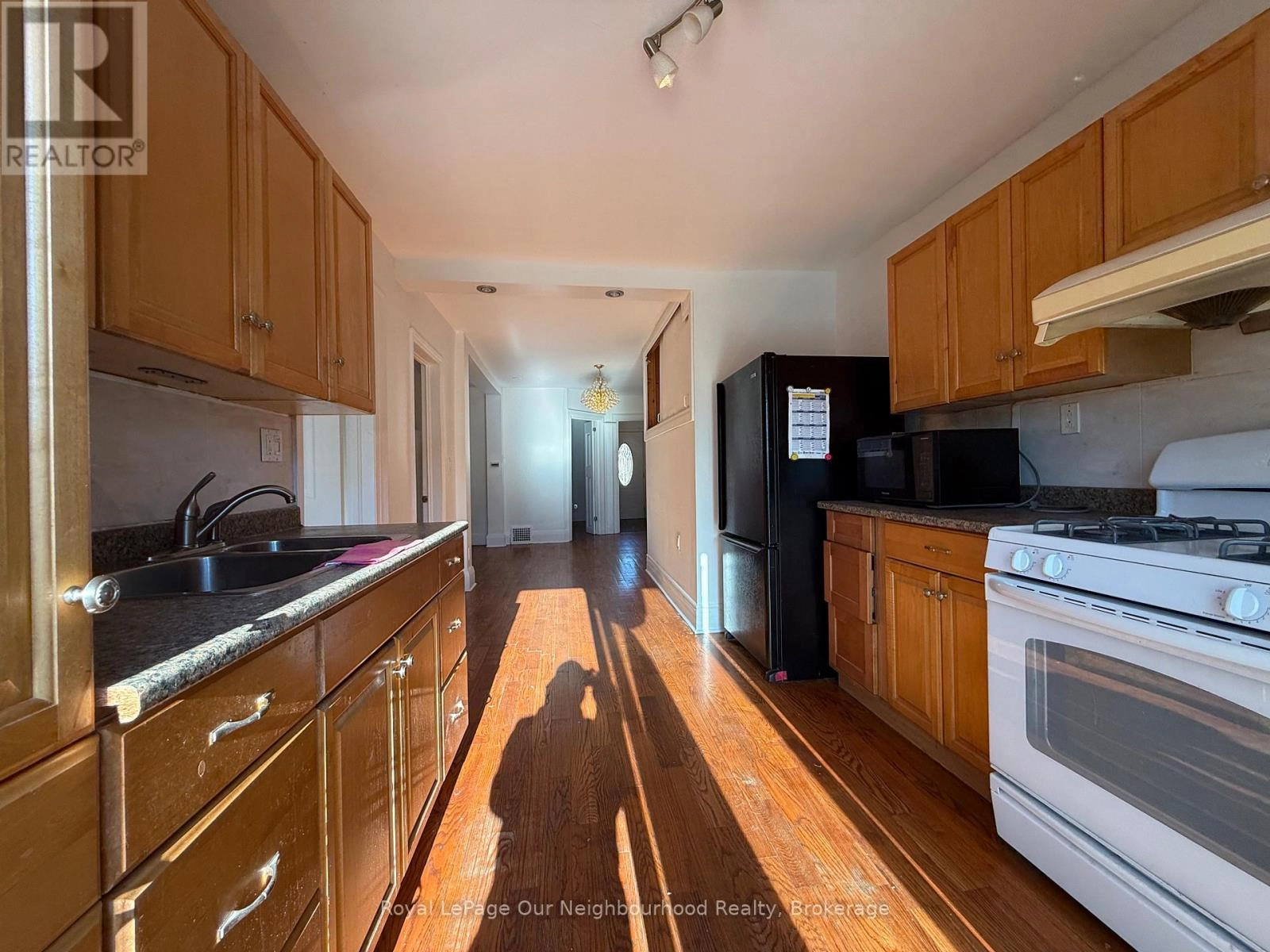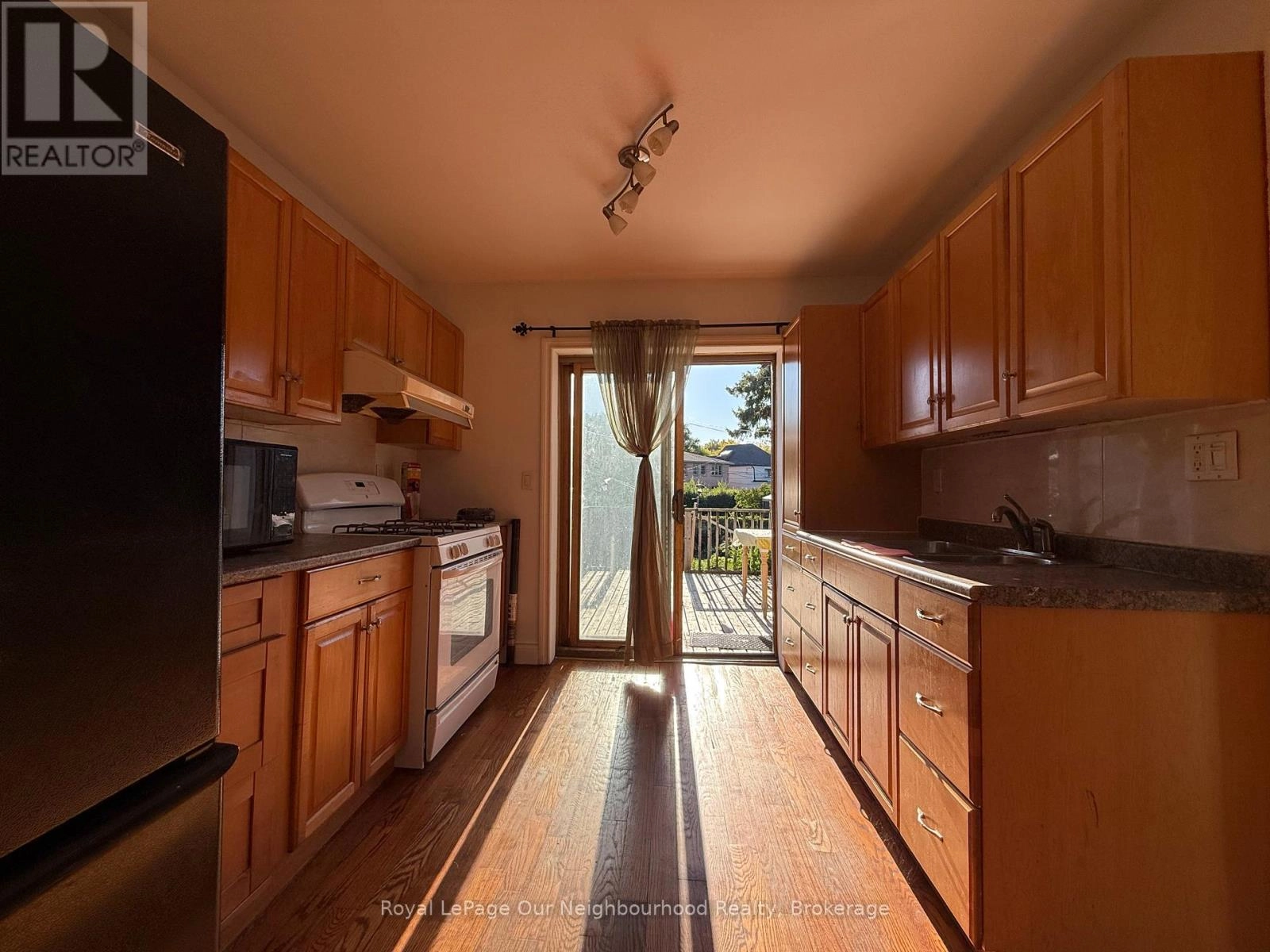64 Bicknell Avenue Toronto, Ontario M6M 4G4
$2,500 Monthly
This bright and stylish two-bedroom, one-bathroom main-floor duplex unit offers over 700 square feet of thoughtfully designed living space. The open-concept layout features modern finishes, large windows that fill the home with natural light, and a spacious living area. The master bedroom includes a cozy fireplace, and the kitchen provides ample counter space. In-unit laundry adds convenience, and a driveway parking spot is included.Located in a family-friendly York community, the home is close to York Recreation Centre, Toronto Public Library, Keelesdale South Park, and a wide range of shopping options such as No Frills, FreshCo, Canadian Tire, Winners, Home Depot, Shoppers, LCBO, and Dollarama. Dining choices nearby include Subway, A&W, Tim Hortons, Starbucks, McDonalds, Eggsmart, and more. Humber River Hospital and West Park Healthcare Centre are within easy reach. Commuters will appreciate quick access to Weston Road, Keele Street, Eglinton Avenue West, Lawrence Avenue West, Highway 401 Express, as well as nearby bus routes and Weston GO Station. Top schools and community centres are also close by.Utilities are included, and the unit is available for immediate move-in. This home is an excellent choice for young professionals, couples, or families seeking a comfortable and convenient place to live in York. (id:59743)
Property Details
| MLS® Number | W12416712 |
| Property Type | Single Family |
| Neigbourhood | Keelesdale-Eglinton West |
| Community Name | Keelesdale-Eglinton West |
| Features | Lane |
| Parking Space Total | 1 |
Building
| Bathroom Total | 1 |
| Bedrooms Above Ground | 2 |
| Bedrooms Total | 2 |
| Architectural Style | Bungalow |
| Construction Style Attachment | Detached |
| Cooling Type | Central Air Conditioning |
| Exterior Finish | Brick |
| Flooring Type | Hardwood |
| Foundation Type | Concrete |
| Heating Fuel | Natural Gas |
| Heating Type | Forced Air |
| Stories Total | 1 |
| Size Interior | 700 - 1,100 Ft2 |
| Type | House |
| Utility Water | Municipal Water |
Parking
| Detached Garage | |
| Garage |
Land
| Acreage | No |
| Sewer | Sanitary Sewer |
Rooms
| Level | Type | Length | Width | Dimensions |
|---|---|---|---|---|
| Main Level | Kitchen | 3.35 m | 2.74 m | 3.35 m x 2.74 m |
| Main Level | Living Room | 5.49 m | 3.05 m | 5.49 m x 3.05 m |
| Main Level | Dining Room | 5.49 m | 3.05 m | 5.49 m x 3.05 m |
| Main Level | Bedroom | 3.05 m | 2.74 m | 3.05 m x 2.74 m |
| Main Level | Bedroom 2 | 3.35 m | 4.27 m | 3.35 m x 4.27 m |

Salesperson
(905) 723-5353

286 King St W Unit: 101
Oshawa, Ontario L1J 2J9
(905) 723-5353
(905) 723-5357
www.onri.ca/

Salesperson
(905) 723-5353

286 King St W Unit: 101
Oshawa, Ontario L1J 2J9
(905) 723-5353
(905) 723-5357
www.onri.ca/
Contact Us
Contact us for more information


































