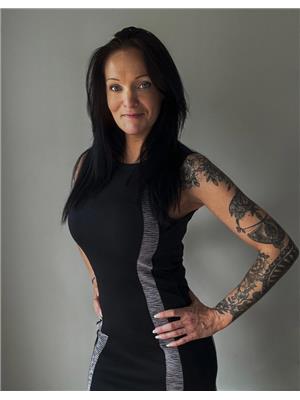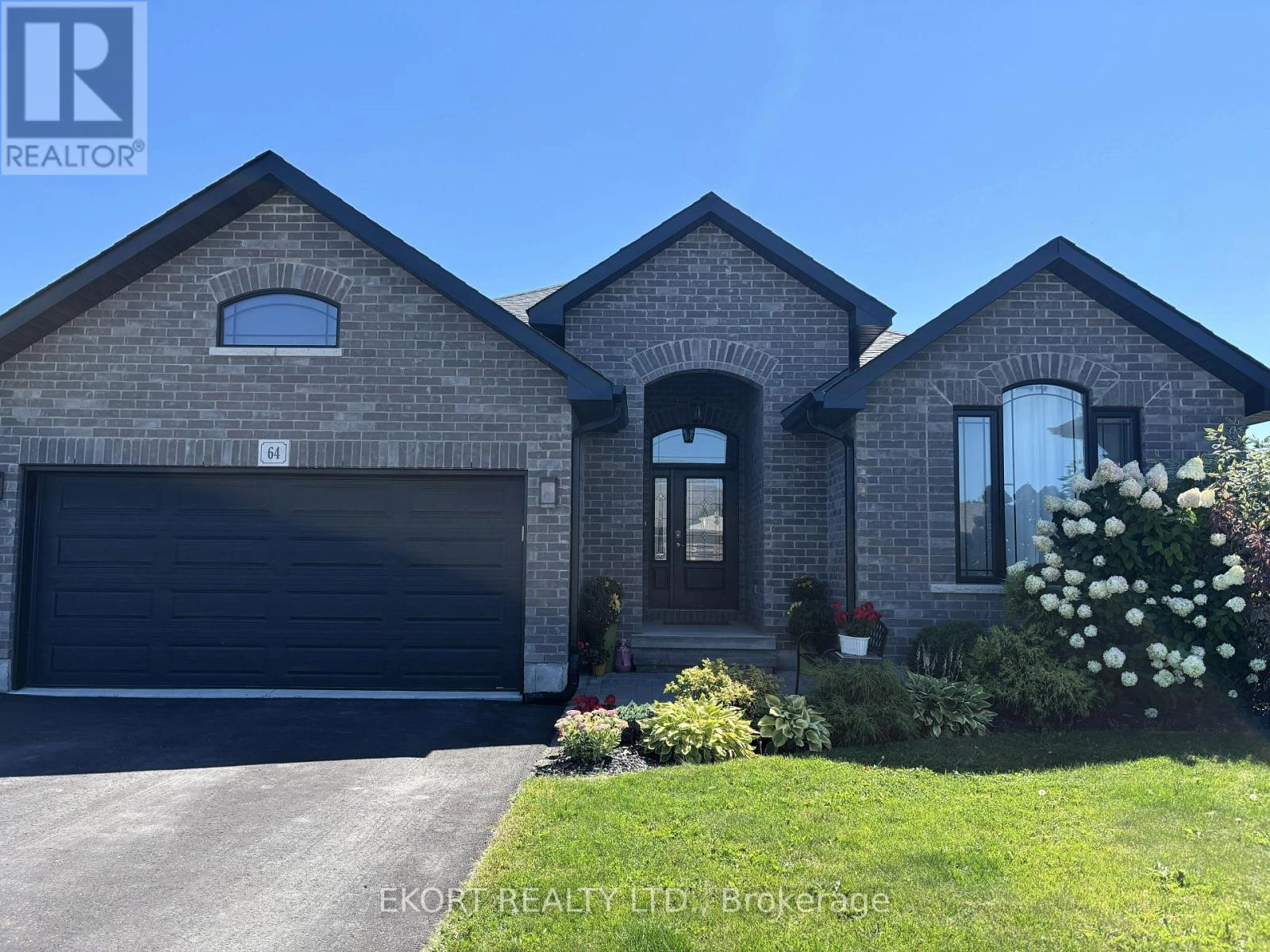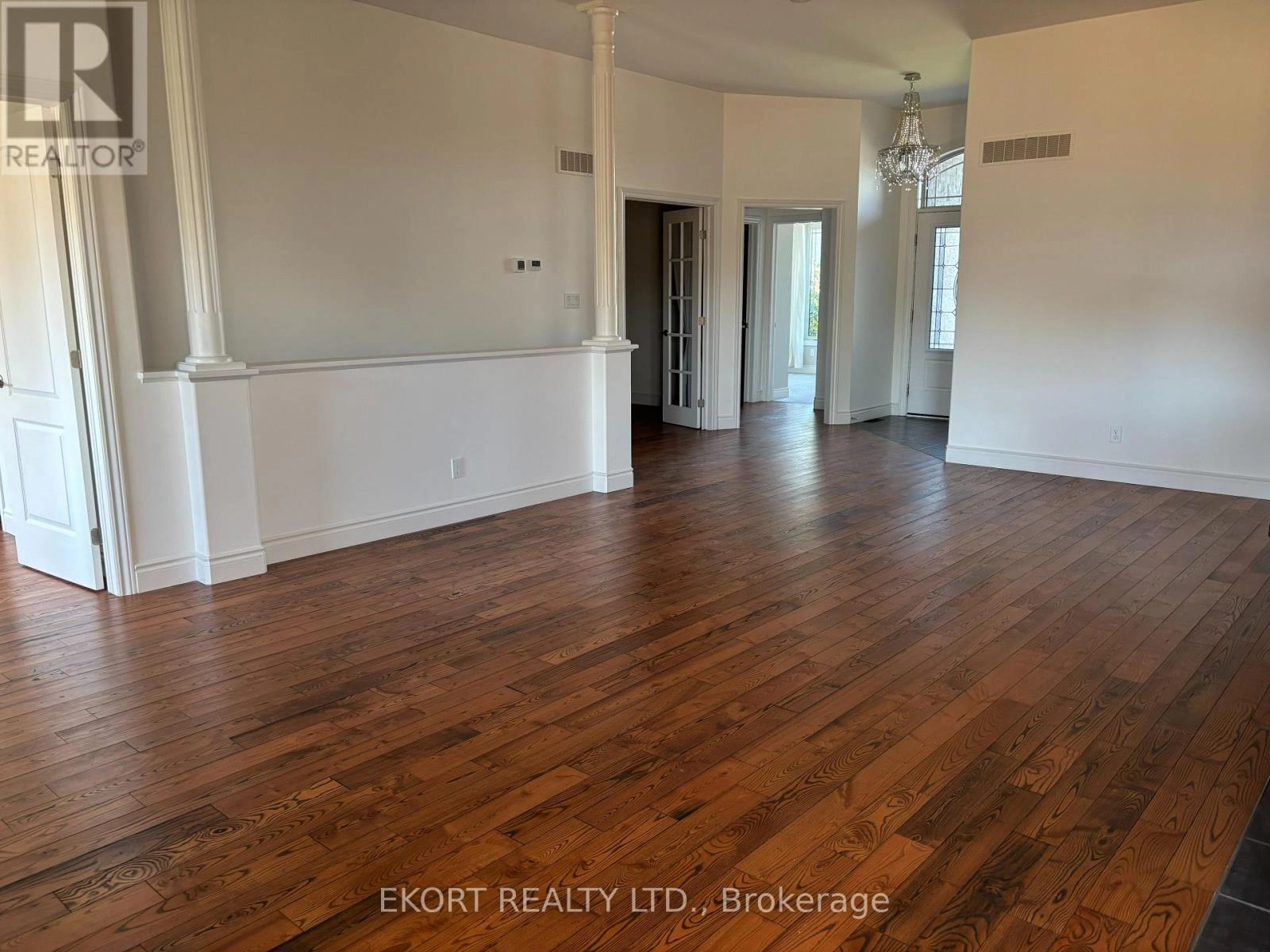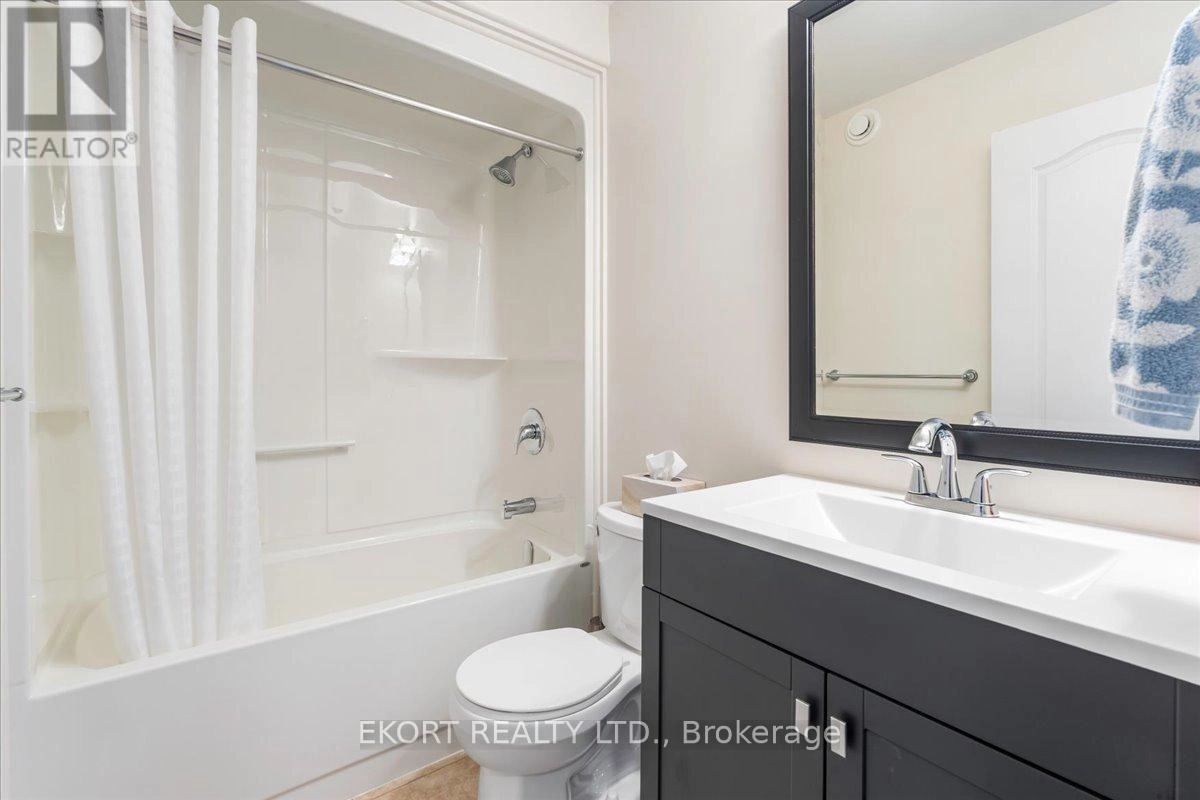3 Bedroom
3 Bathroom
1,500 - 2,000 ft2
Bungalow
Fireplace
Central Air Conditioning
Forced Air
$719,000
Discover a desirable home in the sought-after Settlers Ridge neighborhood. This property features beautiful hardwood flooring and 10-foot ceilings in the main living area, creating an open and airy feel throughout. The open-concept design connects living, dining, and kitchen spaces, perfect for entertaining and daily living. Two main-level bedrooms offer convenient single-floor living, while a large lower level provides a spacious rec room and an additional bedroom. Outside, enjoy a large premium lot with a fully fenced yard and irrigation system. A large covered deck expands your living area to the outdoors, ideal for relaxing or hosting guests in all seasons. This home blends comfort, functionality, and style in a premier Settlers Ridge location. (id:59743)
Property Details
|
MLS® Number
|
X12382495 |
|
Property Type
|
Single Family |
|
Community Name
|
Thurlow Ward |
|
Equipment Type
|
Water Heater, Water Heater - Tankless |
|
Parking Space Total
|
4 |
|
Rental Equipment Type
|
Water Heater, Water Heater - Tankless |
|
Structure
|
Shed |
Building
|
Bathroom Total
|
3 |
|
Bedrooms Above Ground
|
2 |
|
Bedrooms Below Ground
|
1 |
|
Bedrooms Total
|
3 |
|
Amenities
|
Fireplace(s) |
|
Appliances
|
Garage Door Opener Remote(s), Water Heater - Tankless, Dishwasher, Dryer, Microwave, Stove, Washer, Refrigerator |
|
Architectural Style
|
Bungalow |
|
Basement Development
|
Partially Finished |
|
Basement Type
|
N/a (partially Finished) |
|
Construction Style Attachment
|
Detached |
|
Cooling Type
|
Central Air Conditioning |
|
Exterior Finish
|
Brick |
|
Fireplace Present
|
Yes |
|
Fireplace Total
|
1 |
|
Foundation Type
|
Block |
|
Half Bath Total
|
1 |
|
Heating Fuel
|
Natural Gas |
|
Heating Type
|
Forced Air |
|
Stories Total
|
1 |
|
Size Interior
|
1,500 - 2,000 Ft2 |
|
Type
|
House |
|
Utility Water
|
Municipal Water |
Parking
Land
|
Acreage
|
No |
|
Fence Type
|
Fully Fenced |
|
Sewer
|
Sanitary Sewer |
|
Size Depth
|
102 Ft ,2 In |
|
Size Frontage
|
33 Ft ,6 In |
|
Size Irregular
|
33.5 X 102.2 Ft ; Lot Size Irregular |
|
Size Total Text
|
33.5 X 102.2 Ft ; Lot Size Irregular |
Rooms
| Level |
Type |
Length |
Width |
Dimensions |
|
Ground Level |
Bedroom |
4.43 m |
4.01 m |
4.43 m x 4.01 m |
|
Ground Level |
Bedroom 2 |
3.37 m |
3.53 m |
3.37 m x 3.53 m |
|
Ground Level |
Den |
3.39 m |
2.63 m |
3.39 m x 2.63 m |
|
Ground Level |
Bathroom |
1.42 m |
3 m |
1.42 m x 3 m |
|
Ground Level |
Bathroom |
2.41 m |
1.55 m |
2.41 m x 1.55 m |
|
Ground Level |
Kitchen |
3.46 m |
3.04 m |
3.46 m x 3.04 m |
|
Ground Level |
Living Room |
5.08 m |
7.42 m |
5.08 m x 7.42 m |
Utilities
|
Cable
|
Available |
|
Electricity
|
Installed |
|
Sewer
|
Installed |
https://www.realtor.ca/real-estate/28816924/64-farmington-crescent-belleville-thurlow-ward-thurlow-ward
MANDY VIERICH
Salesperson
(613) 921-4601






















