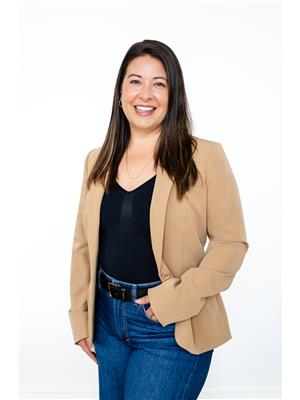64 Ranney Street N Trent Hills, Ontario K0L 1L0
$430,000
Welcome to 64 Ranney St! Enter this charming home through the covered front porch, perfect for morning coffee! The bright main level, with hardwood floors throughout, includes a living room, eat-in kitchen, and a versatile family room with a 2pc bathroom and walk-out, currently used as a primary bedroom. Upstairs, you'll find two bedrooms and a 4pc bathroom with claw-foot tub. Enjoy the large, private, fully fenced yard with mature trees, including Magnolia, Mulberry, and Chestnut. As a bonus the poured patio and electrical hookup awaits your hot tub! Conveniently located within walking distance of schools, restaurants, library, groceries, and more! (id:59743)
Property Details
| MLS® Number | X11891890 |
| Property Type | Single Family |
| Community Name | Campbellford |
| AmenitiesNearBy | Hospital, Park, Place Of Worship, Schools |
| Features | Carpet Free |
| ParkingSpaceTotal | 2 |
Building
| BathroomTotal | 2 |
| BedroomsAboveGround | 2 |
| BedroomsBelowGround | 1 |
| BedroomsTotal | 3 |
| Appliances | Freezer |
| BasementType | Partial |
| ConstructionStyleAttachment | Detached |
| CoolingType | Central Air Conditioning |
| ExteriorFinish | Vinyl Siding |
| FoundationType | Stone |
| HalfBathTotal | 1 |
| HeatingFuel | Natural Gas |
| HeatingType | Forced Air |
| StoriesTotal | 2 |
| SizeInterior | 1099.9909 - 1499.9875 Sqft |
| Type | House |
| UtilityWater | Municipal Water |
Land
| Acreage | No |
| LandAmenities | Hospital, Park, Place Of Worship, Schools |
| Sewer | Sanitary Sewer |
| SizeDepth | 165 Ft |
| SizeFrontage | 66 Ft |
| SizeIrregular | 66 X 165 Ft |
| SizeTotalText | 66 X 165 Ft|under 1/2 Acre |
| SurfaceWater | River/stream |
| ZoningDescription | R2 |
Rooms
| Level | Type | Length | Width | Dimensions |
|---|---|---|---|---|
| Second Level | Primary Bedroom | 4.42 m | 3.48 m | 4.42 m x 3.48 m |
| Second Level | Bedroom 2 | 2.91 m | 3.37 m | 2.91 m x 3.37 m |
| Main Level | Living Room | 3.55 m | 3.54 m | 3.55 m x 3.54 m |
| Main Level | Dining Room | 3.55 m | 3.31 m | 3.55 m x 3.31 m |
| Main Level | Kitchen | 1.63 m | 3.31 m | 1.63 m x 3.31 m |
| Main Level | Family Room | 3.55 m | 4.76 m | 3.55 m x 4.76 m |
https://www.realtor.ca/real-estate/27735699/64-ranney-street-n-trent-hills-campbellford-campbellford
Salesperson
(905) 373-7272

1 Queen Street W Unit 101
Cobourg, Ontario K9A 1M8
(905) 373-7272
(905) 373-7212
HTTP://www.onri.ca

Broker
(905) 373-7272
www.youtube.com/embed/7rgfprKhRo0
www.theflynngroup.ca/
https//www.facebook.com/FlynnGroupRealEstate

1 Queen St W #101
Cobourg, Ontario K9A 1M8
(905) 373-7272
(905) 373-7212
Interested?
Contact us for more information



































