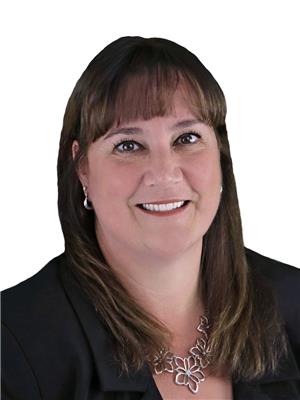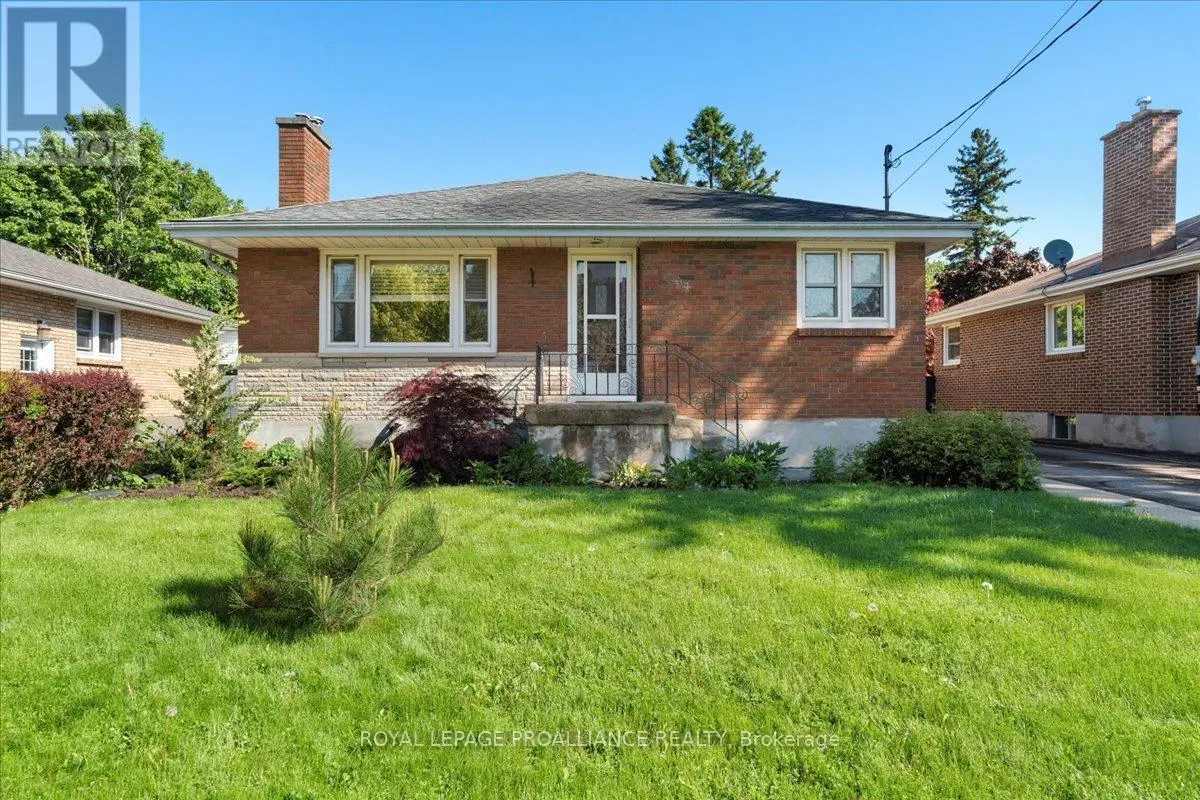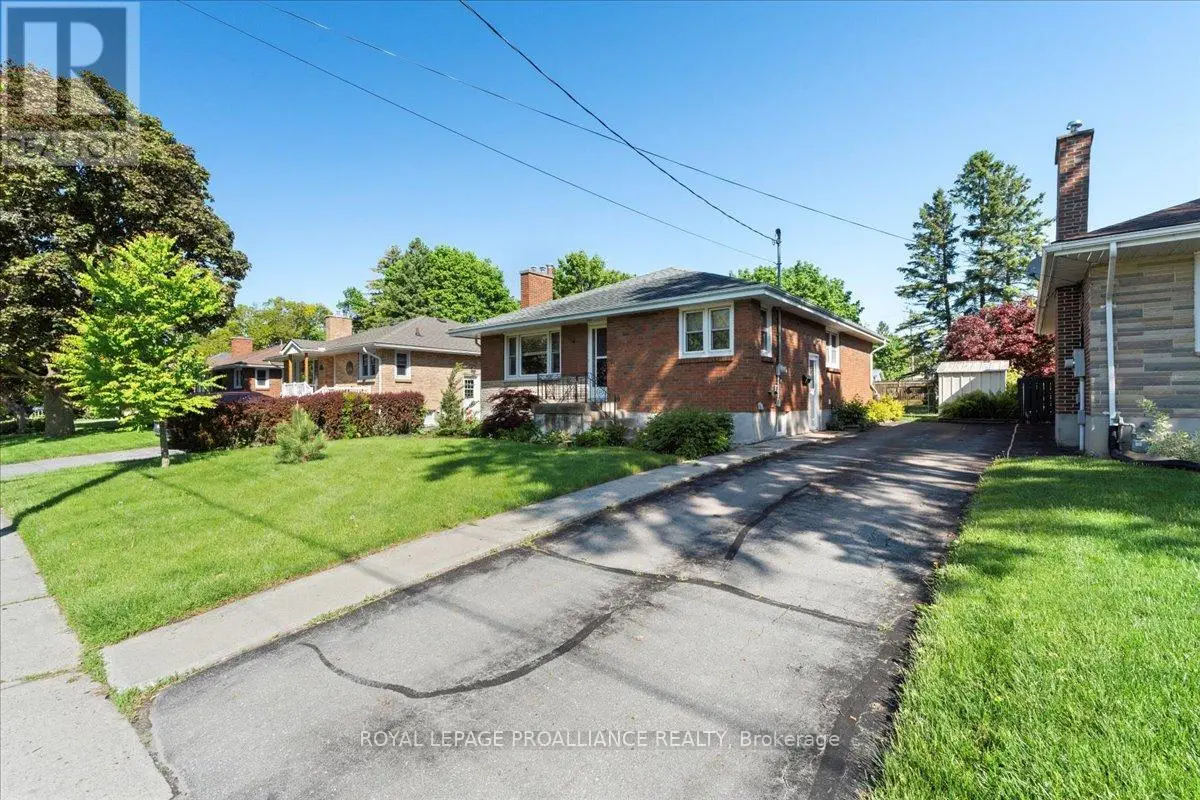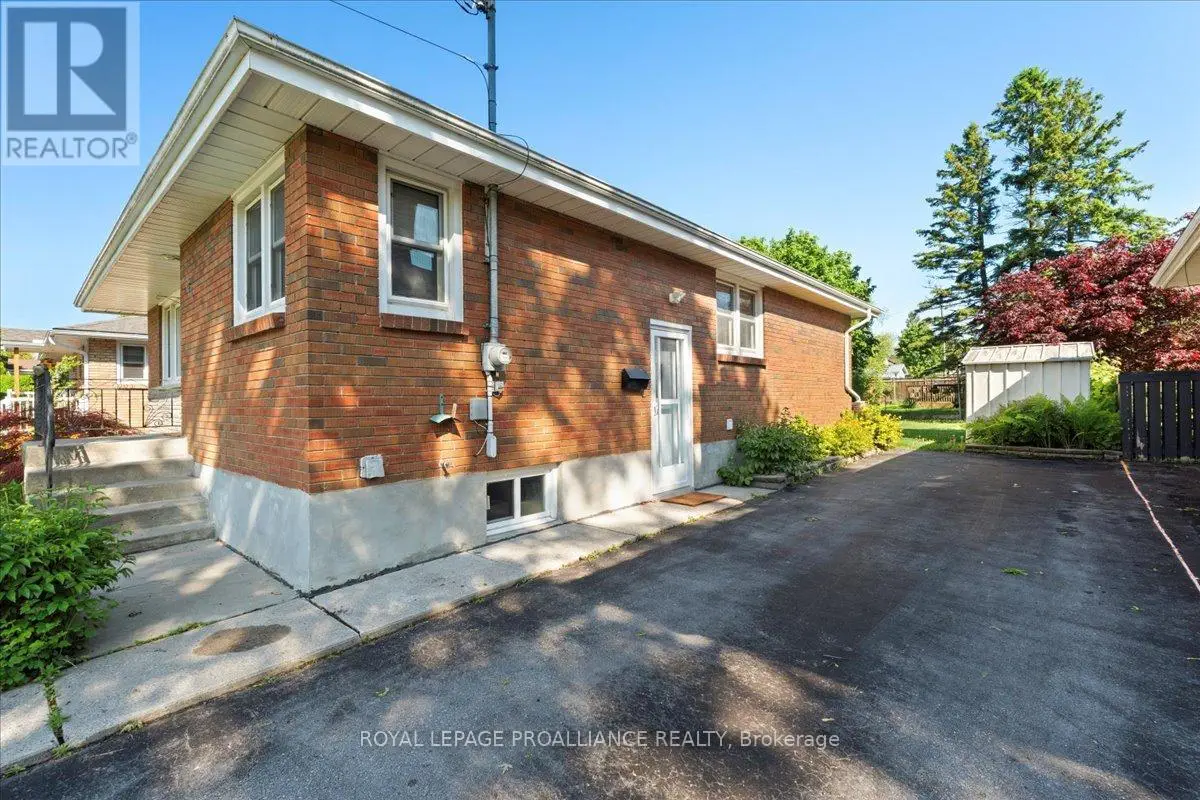64 Southview Avenue Belleville, Ontario K8N 2J5
$485,000
Welcome to 64 Southview Avenue! This well-maintained all brick bungalow, located in a sought-after east end neighbourhood of Belleville, offers more space than meets the eye. Set on a generous 135-foot deep lot, the home combines comfort, functionality, and convenience, all within close proximity to local amenities. Inside, the main floor features a cozy kitchen with tasteful cabinetry and backsplash, a bright and spacious open-concept living and dining area, and three well-sized bedrooms--including a primary bedroom with ample closet space and a full 4 piece bathroom. Soft neutral tones throughout and original hardwood flooring create a warm, inviting atmosphere. A side entrance from the driveway offers added convenience. The surprisingly spacious lower level includes a large rec room, bonus room, 3-piece bathroom, and a combined laundry/utility room with abundance of storage. The large backyard is ideal for children to play and perfect for hosting family gatherings or enjoying outdoor activities. With parking for several vehicles and quick possession available, this home is a fantastic opportunity in a desirable location for those looking to get into home ownership. (id:59743)
Property Details
| MLS® Number | X12184070 |
| Property Type | Single Family |
| Community Name | Belleville Ward |
| Features | Level, Sump Pump |
| Parking Space Total | 4 |
Building
| Bathroom Total | 2 |
| Bedrooms Above Ground | 3 |
| Bedrooms Total | 3 |
| Age | 51 To 99 Years |
| Amenities | Fireplace(s) |
| Appliances | All, Blinds, Dishwasher, Dryer, Microwave, Stove, Washer, Refrigerator |
| Architectural Style | Bungalow |
| Basement Development | Partially Finished |
| Basement Type | Full (partially Finished) |
| Construction Style Attachment | Detached |
| Cooling Type | Central Air Conditioning |
| Exterior Finish | Brick |
| Fireplace Present | Yes |
| Foundation Type | Block |
| Heating Fuel | Natural Gas |
| Heating Type | Forced Air |
| Stories Total | 1 |
| Size Interior | 1,100 - 1,500 Ft2 |
| Type | House |
| Utility Water | Municipal Water |
Parking
| No Garage |
Land
| Acreage | No |
| Sewer | Sanitary Sewer |
| Size Depth | 135 Ft |
| Size Frontage | 50 Ft |
| Size Irregular | 50 X 135 Ft |
| Size Total Text | 50 X 135 Ft |
Rooms
| Level | Type | Length | Width | Dimensions |
|---|---|---|---|---|
| Basement | Bathroom | 1.64 m | 3.19 m | 1.64 m x 3.19 m |
| Basement | Utility Room | 3.45 m | 5.74 m | 3.45 m x 5.74 m |
| Basement | Laundry Room | 3.5 m | 3.49 m | 3.5 m x 3.49 m |
| Basement | Recreational, Games Room | 7.93 m | 5.74 m | 7.93 m x 5.74 m |
| Basement | Other | 4.5 m | 3.23 m | 4.5 m x 3.23 m |
| Main Level | Foyer | 2.18 m | 1.16 m | 2.18 m x 1.16 m |
| Main Level | Kitchen | 3.51 m | 3.47 m | 3.51 m x 3.47 m |
| Main Level | Dining Room | 3.02 m | 4.35 m | 3.02 m x 4.35 m |
| Main Level | Living Room | 3.42 m | 4.35 m | 3.42 m x 4.35 m |
| Main Level | Primary Bedroom | 4.34 m | 3.95 m | 4.34 m x 3.95 m |
| Main Level | Bedroom | 3.41 m | 3.51 m | 3.41 m x 3.51 m |
| Main Level | Bedroom | 2.94 m | 3.49 m | 2.94 m x 3.49 m |
| Main Level | Bathroom | 2.42 m | 1.51 m | 2.42 m x 1.51 m |


357 Front St Unit B
Belleville, Ontario K8N 2Z9
(613) 966-6060
(613) 966-2904


357 Front St Unit B
Belleville, Ontario K8N 2Z9
(613) 966-6060
(613) 966-2904
Contact Us
Contact us for more information



































