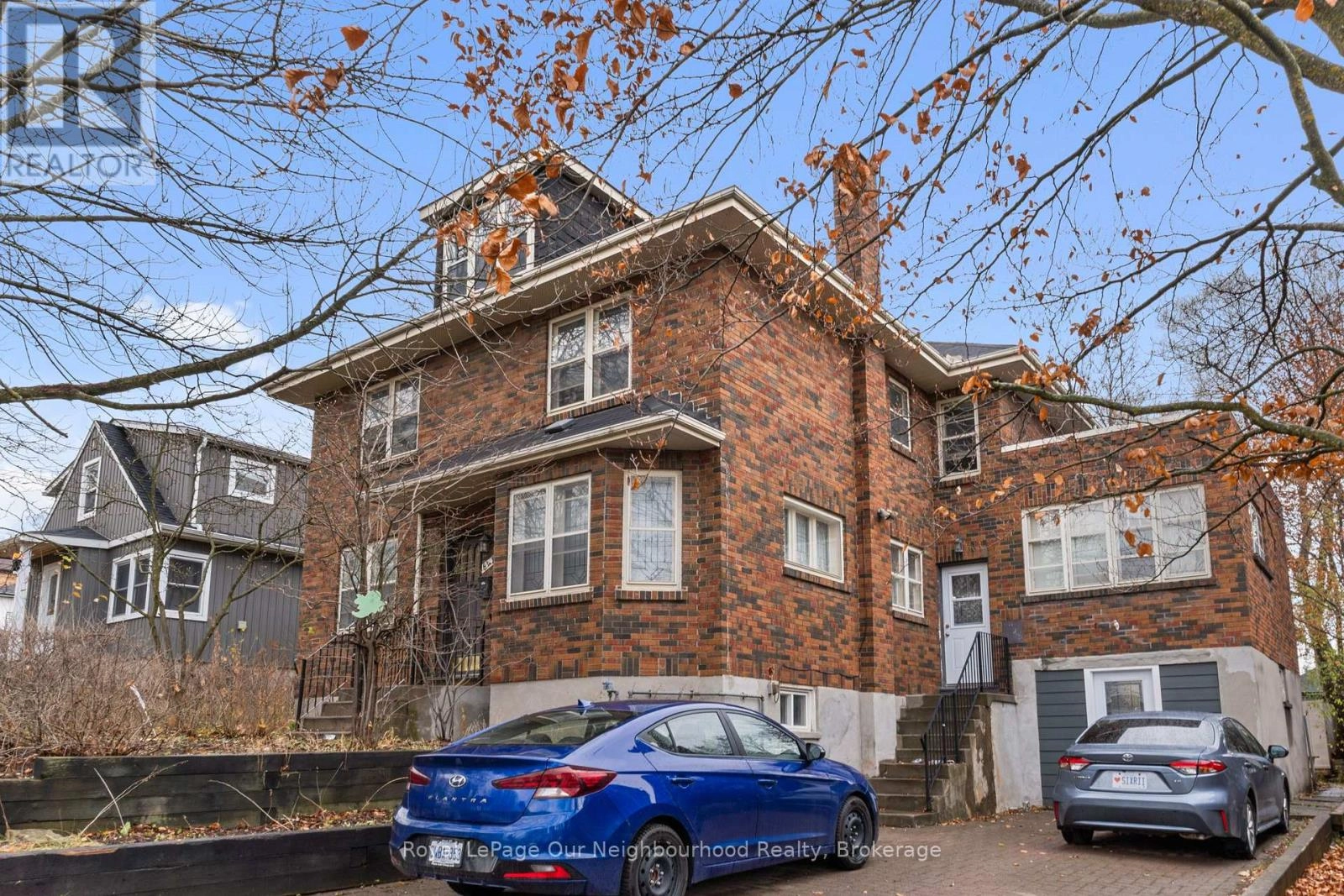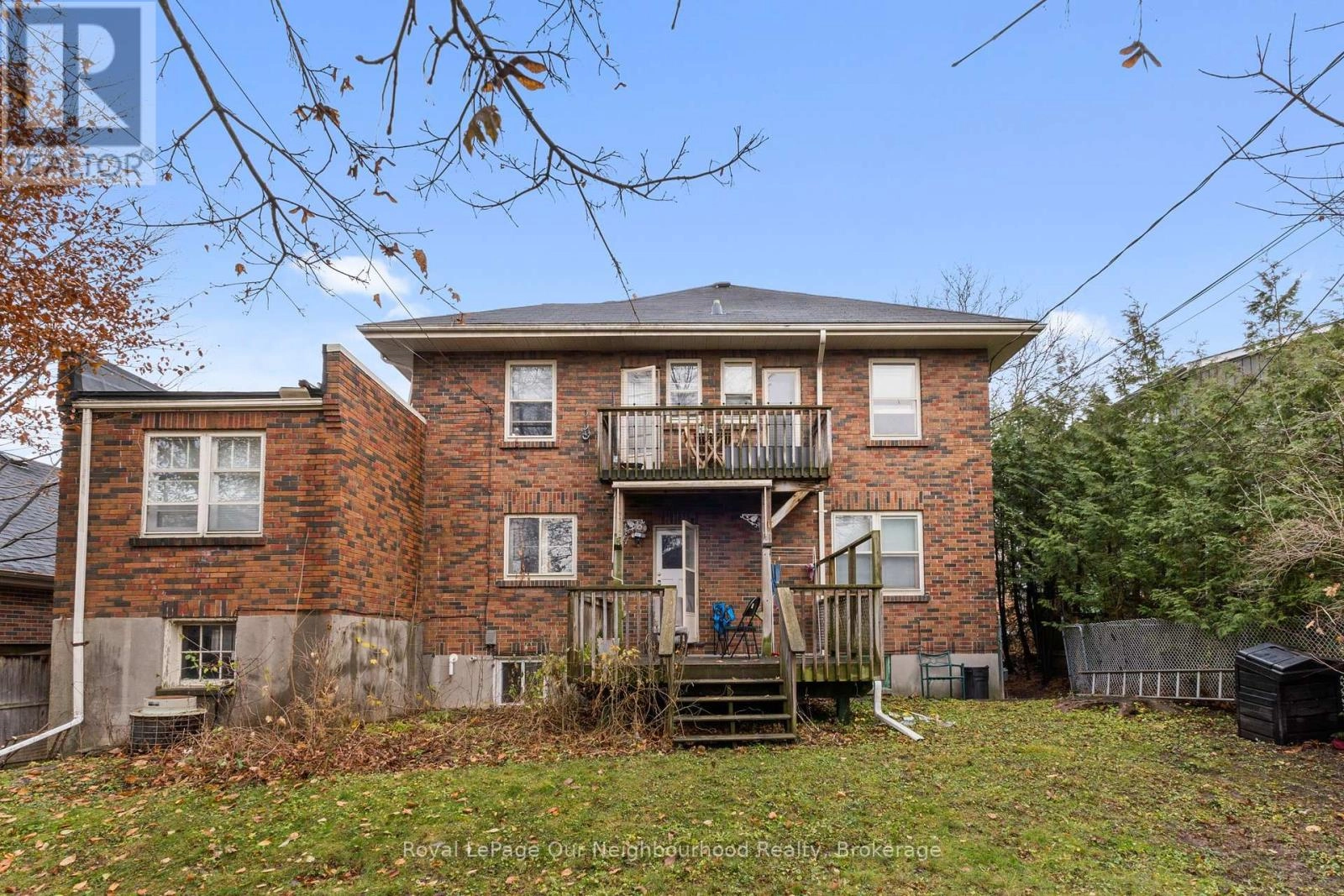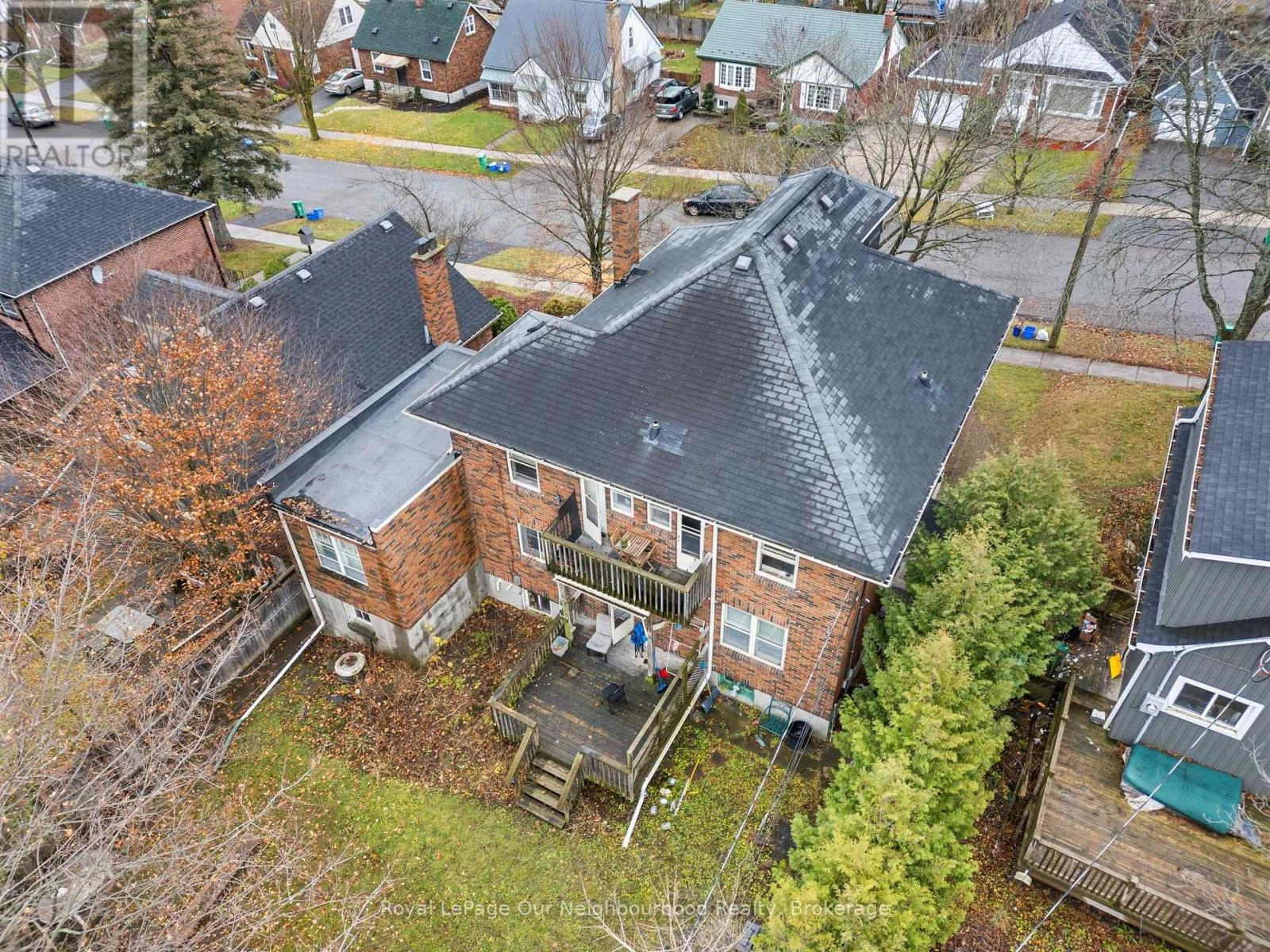642 Bolivar Street Peterborough, Ontario K9J 4S2
$899,999
Welcome to this exceptional turnkey triplex located in the vibrant and growing community of Monaghan. Whether you're an investor looking to expand your portfolio or a buyer seeking an income-generating property, this fully tenanted and well-maintained triplex checks all the boxes. This solid property features three self-contained units, each with its own private kitchen, living space and separate entrance - offering both privacy and functionality, An ideal opportunity for investors or owner occupiers who are looking to live in one unit and rent out the others. With strong potential for 4-unit residential growth due to the city backed initiatives to increase housing density, this is a great chance to own an income generating property with future growth potential. Main unit can potentially be vacant upon possession. (id:59743)
Property Details
| MLS® Number | X12413430 |
| Property Type | Single Family |
| Community Name | Monaghan Ward 2 |
| Equipment Type | Water Heater |
| Parking Space Total | 3 |
| Rental Equipment Type | Water Heater |
Building
| Bathroom Total | 4 |
| Bedrooms Above Ground | 5 |
| Bedrooms Below Ground | 2 |
| Bedrooms Total | 7 |
| Age | 51 To 99 Years |
| Basement Development | Finished |
| Basement Type | Full (finished) |
| Construction Style Attachment | Detached |
| Cooling Type | Central Air Conditioning |
| Exterior Finish | Brick |
| Foundation Type | Concrete |
| Heating Fuel | Natural Gas |
| Heating Type | Forced Air |
| Stories Total | 3 |
| Size Interior | 2,000 - 2,500 Ft2 |
| Type | House |
| Utility Water | Municipal Water |
Parking
| Garage |
Land
| Acreage | No |
| Sewer | Sanitary Sewer |
| Size Depth | 108 Ft ,3 In |
| Size Frontage | 50 Ft |
| Size Irregular | 50 X 108.3 Ft |
| Size Total Text | 50 X 108.3 Ft |
Rooms
| Level | Type | Length | Width | Dimensions |
|---|---|---|---|---|
| Second Level | Living Room | 4.09 m | 3 m | 4.09 m x 3 m |
| Second Level | Primary Bedroom | 3.68 m | 2.87 m | 3.68 m x 2.87 m |
| Second Level | Primary Bedroom | 6.38 m | 2.87 m | 6.38 m x 2.87 m |
| Second Level | Kitchen | 3.53 m | 1.93 m | 3.53 m x 1.93 m |
| Second Level | Kitchen | 3.07 m | 2.77 m | 3.07 m x 2.77 m |
| Second Level | Living Room | 4.09 m | 3.05 m | 4.09 m x 3.05 m |
| Basement | Bedroom 4 | 3.96 m | 3.43 m | 3.96 m x 3.43 m |
| Main Level | Primary Bedroom | 6.3 m | 3.1 m | 6.3 m x 3.1 m |
| Main Level | Bedroom 2 | 3.45 m | 3.45 m | 3.45 m x 3.45 m |
| Main Level | Bedroom 3 | 3.18 m | 3.02 m | 3.18 m x 3.02 m |
| Main Level | Kitchen | 4.85 m | 3.4 m | 4.85 m x 3.4 m |
| Main Level | Living Room | 7.14 m | 3.61 m | 7.14 m x 3.61 m |

Salesperson
(905) 723-5353

286 King St W Unit: 101
Oshawa, Ontario L1J 2J9
(905) 723-5353
(905) 723-5357
www.onri.ca/

286 King St W Unit: 101
Oshawa, Ontario L1J 2J9
(905) 723-5353
(905) 723-5357
www.onri.ca/
Contact Us
Contact us for more information














